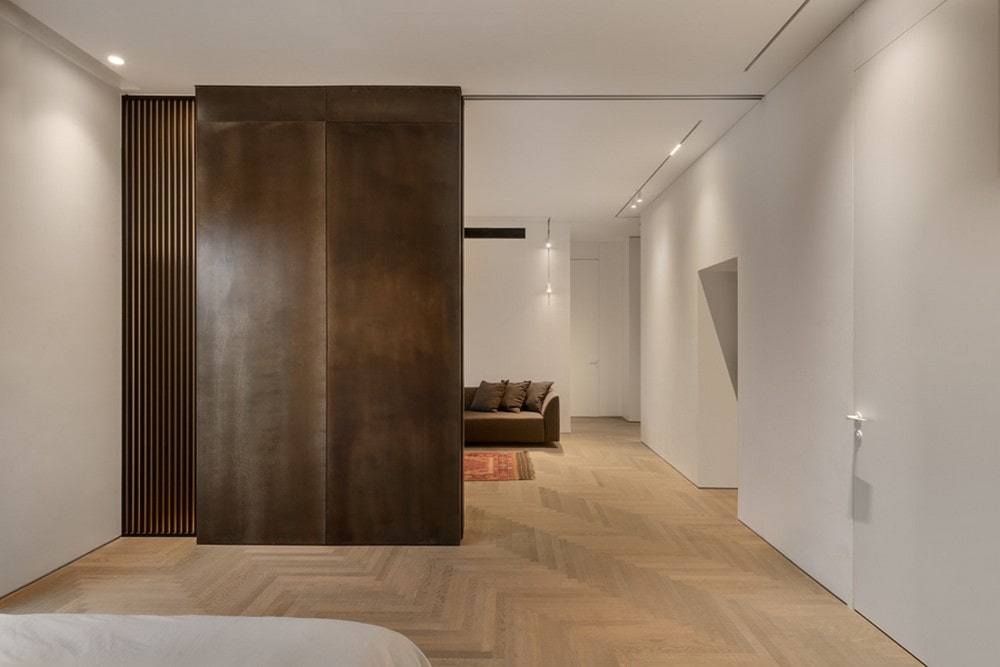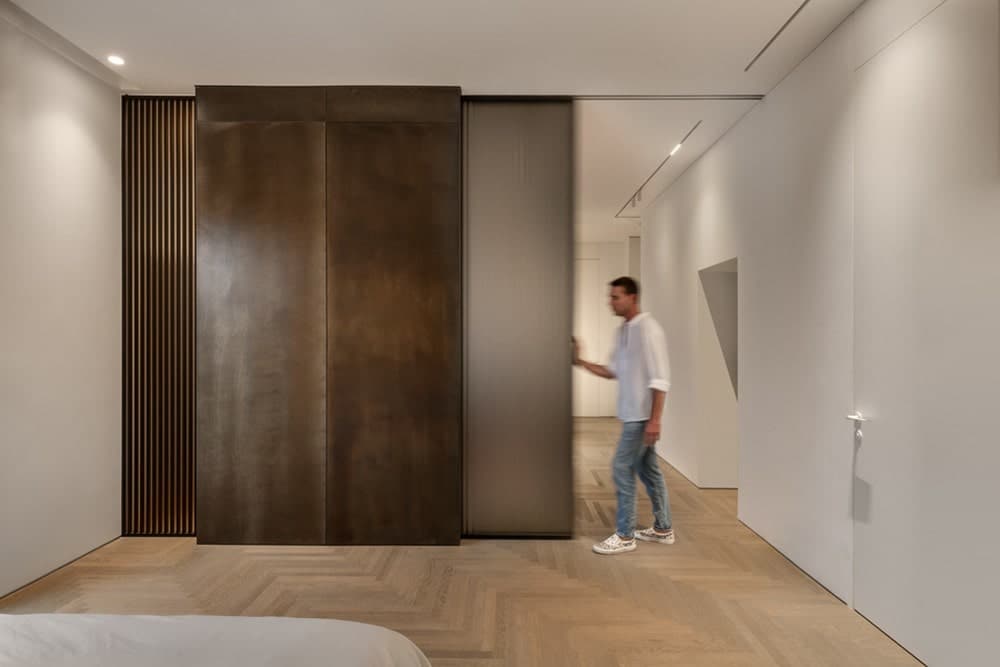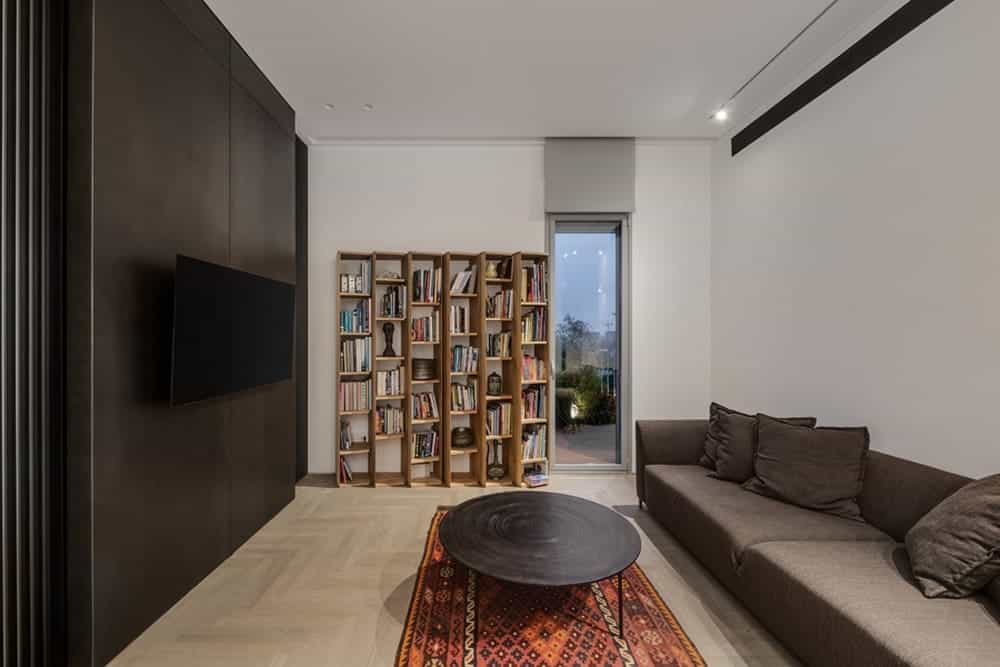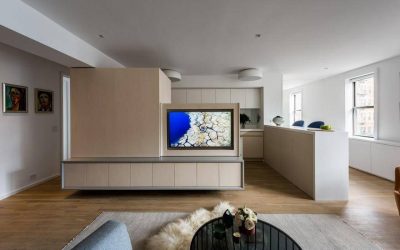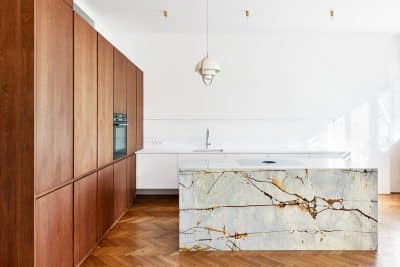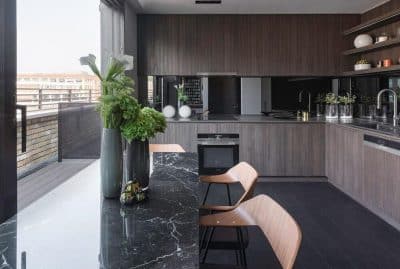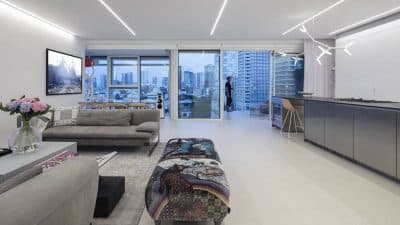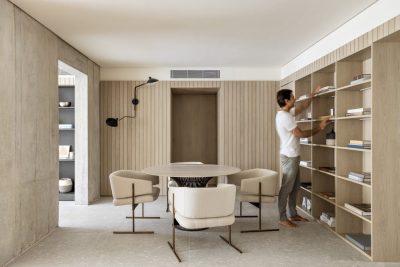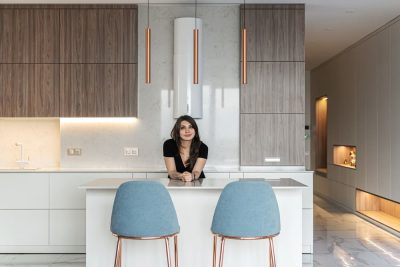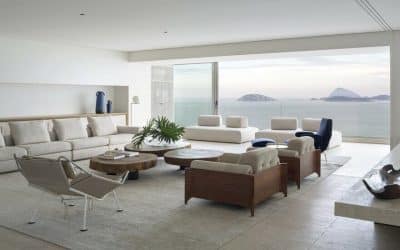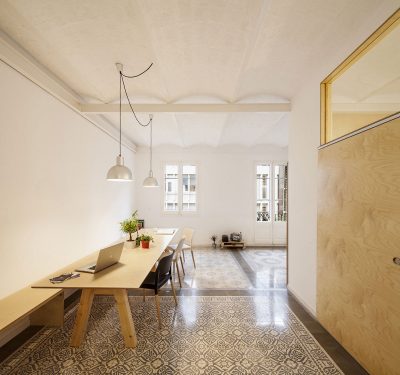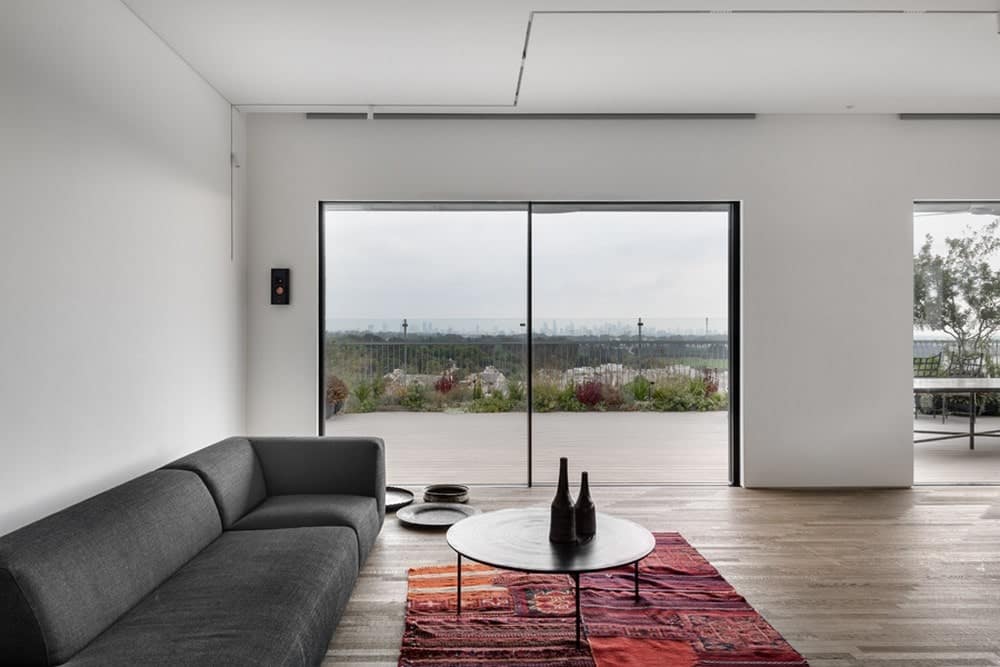
Project: Glil Yam Rooftop Apartment
Planning and Interior Design: Architect Yaron Eldad
Location: Herzliya, Israel
For: A couple in their 70s
Area: Around 150 square meters + around 100 square meters of balconies
Photography: Oded Smadar
The penthouse apartment of the couple in their 70s stands out, not just because of its fantastic location and open, well-lit spaces, but also (and perhaps primarily) due to the integration of authentic and eclectic elements that the homeowner, an artist, curated and crafted. Iron and wood merge in a space that’s both rustic and ultra-modern, overseen by architect Yaron Eldad, who collaborated in the process.
After decades living in a private home near Jerusalem, the couple—she, an artist, and he, a tech professional developing startups—decided to make a significant change. They chose to move into a luxurious new residential project in Herzliya, close to their four children and grandchildren. They approached architect Yaron Eldad, known for his modern-industrial style, who skillfully created a personalized living environment incorporating authentic artistic elements the couple carried over from their previous home.
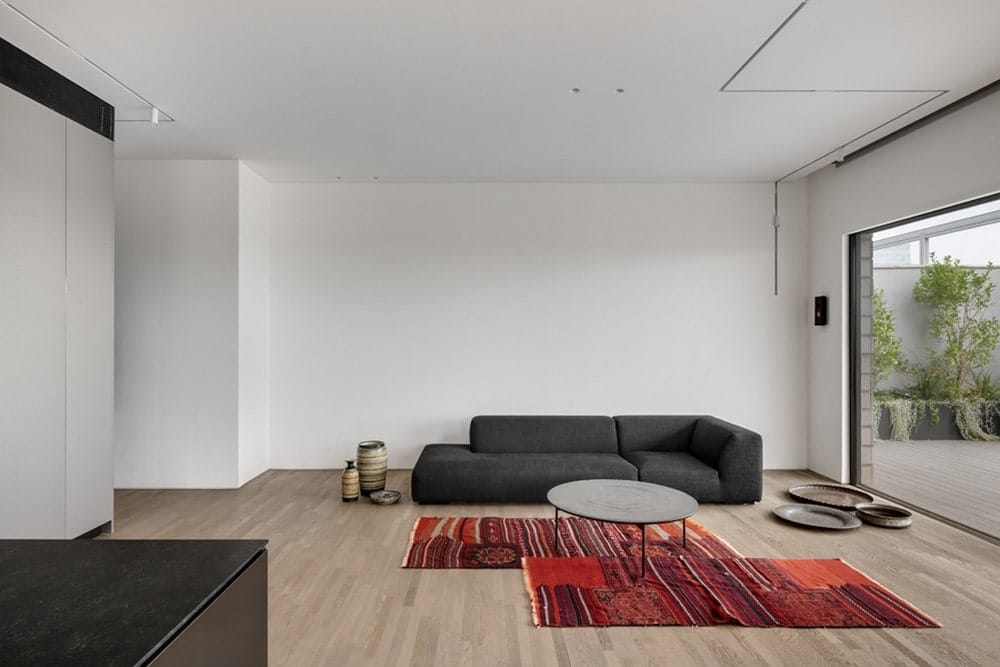
“The homeowner is a unique woman with her own distinctive style, and in many ways, this apartment bridges Jerusalemite style (rich wool rugs, Armenian tables, and pitchers) with the minimalist industrial design we often see in New York lofts and southern Tel Aviv,” explains the architect.
They received the apartment right after the building’s completion, and apart from the project’s management plan in the new design, there’s no trace of the original contractor’s plan. “From the windows of the penthouse, there’s an unobstructed view towards the urban landscape and Tel Aviv’s towers. Without constraints of beams or existing columns, we were able to create a loft apartment with a particularly large communal space comprising a living room, dining area, and a huge kitchen, alongside a dynamic modular private area dedicated to the couple and their grandchildren. In the private wing, a master bedroom with sliding walls opens up to a fun and play area for the grandchildren, who frequently visit, and sometimes the couple’s own children, as an intimate corner where they can sprawl on the sofa and enjoy quality time. Additionally, there’s a dedicated bedroom for the grandchildren.”
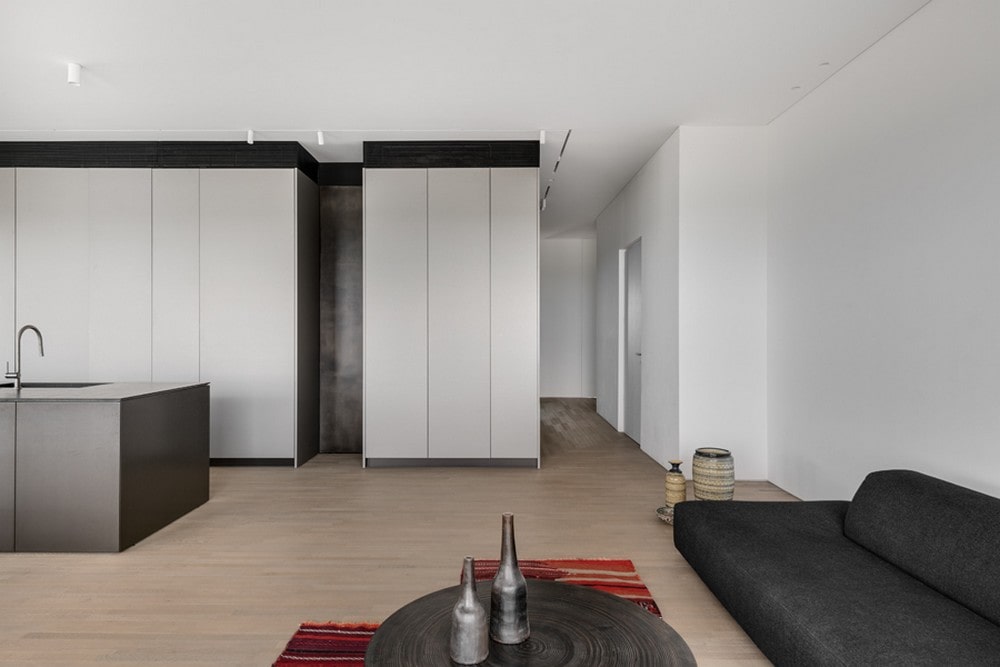
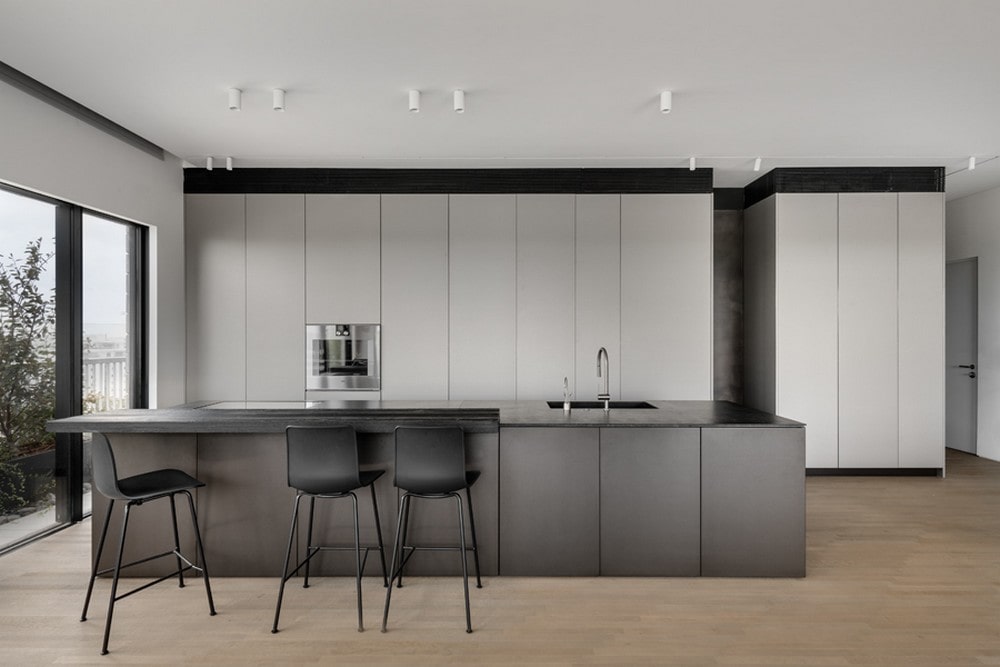
Aside from the wet areas, the entire apartment is clad in rough finish parquet flooring from one of the leading international companies in the field. “It integrates well with the natural materials like the blackened iron and the tin cans,” Eldad explains. “We chose to apply it differently in various areas to define each space as a separate function. For instance, in the living room, the panels were installed in a herringbone pattern, at a 90-degree angle to the wall, while in the kitchen, the installation is straight. These combinations make the entire space dynamic and true to the modern-industrial concept.”
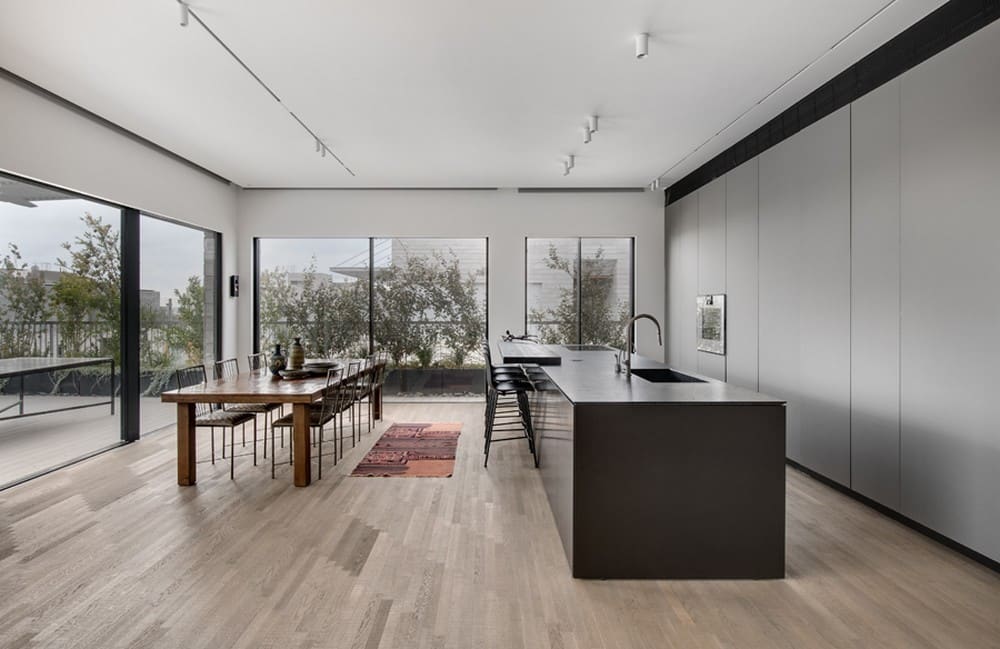
The parallel kitchen is exceptionally large, perfect for intensive work and hosting many participants. The tall cabinet fronts, housing electrical appliances and ample storage spaces, are covered in a material resembling stainless steel, just like the island, this time topped with a weathered stainless-steel plate. A raw black wooden surface is installed as a dining counter.
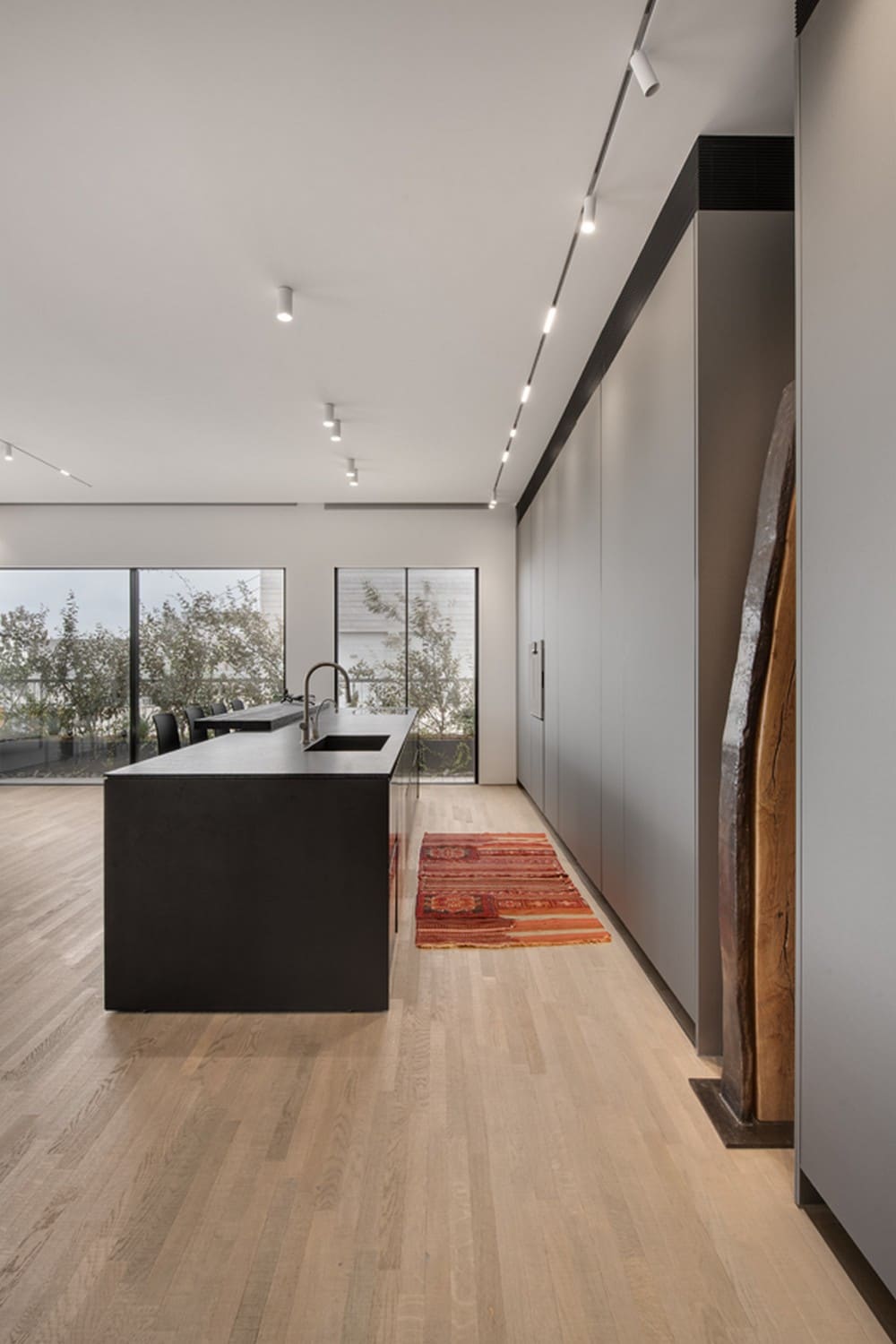
The living room is designed in a minimalist fashion, and most entertainment occurs on the balcony adjacent to the kitchen and living room, where an outdoor kitchen, dining area, and lounge are planned, surrounded by greenery. Overall, the balconies surrounding the apartment are a significant asset: they border the public space facing south towards the open landscape and Tel Aviv’s towers, and there’s a western continuation balcony enveloping the kitchen, plus a northern-facing balcony, all adorned with lush greenery.
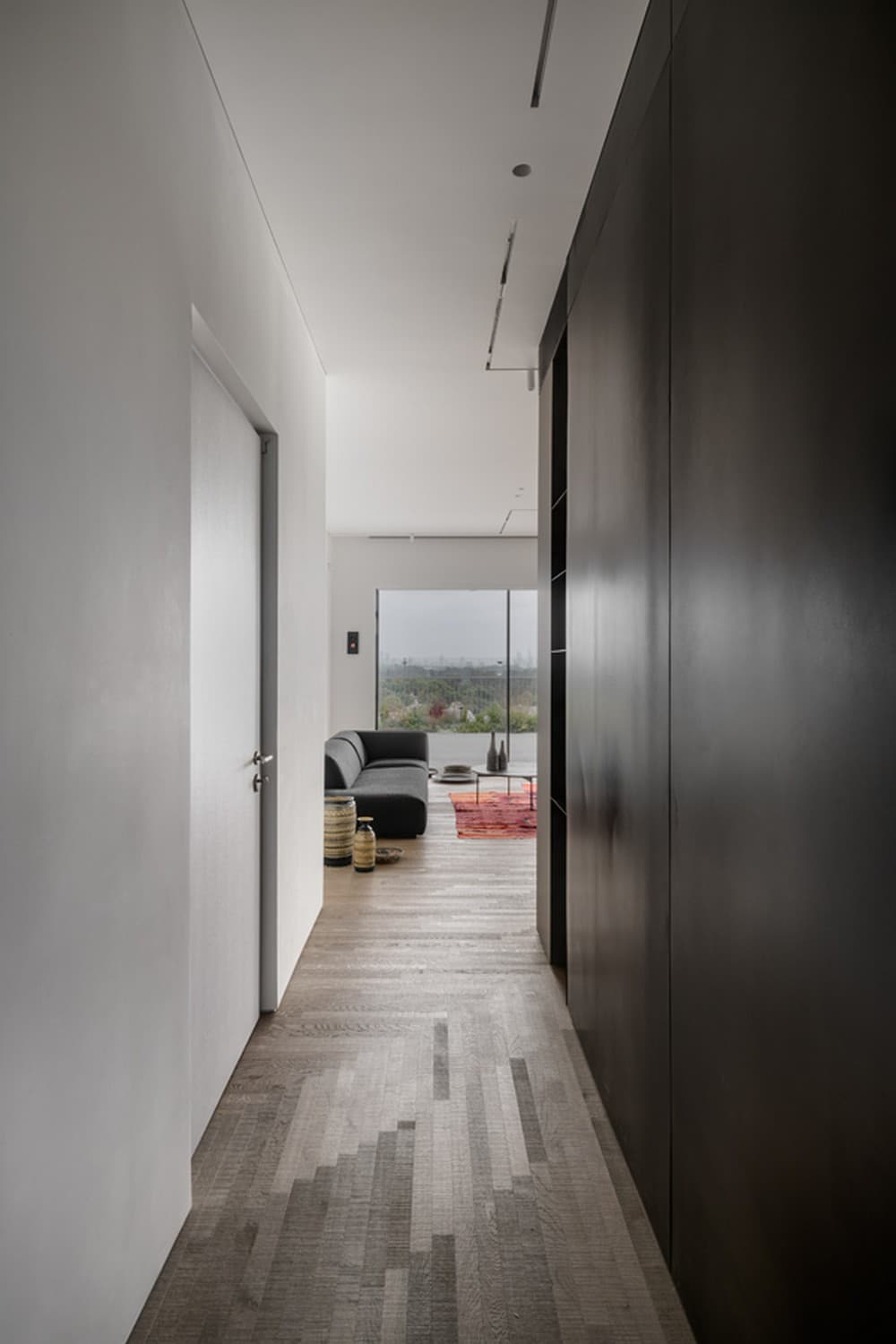
From the public to the private: the master suite of the couple is exceptionally large, spanning an area of about 55 square meters. The loft concept is very present here, thanks to the wall separating the sleeping area from the fun and play area for the grandchildren, serving the couple as a relaxation zone. “We created an iron wall with pockets containing partitions made of aluminum strips and frosted glass, making it easy to create a particularly spacious area. The suite serves as a closet and bathrooms (one designed as an integral part of the master and the other, general, also serving as guest facilities) clad in dark gray porcelain granite tiles.”
