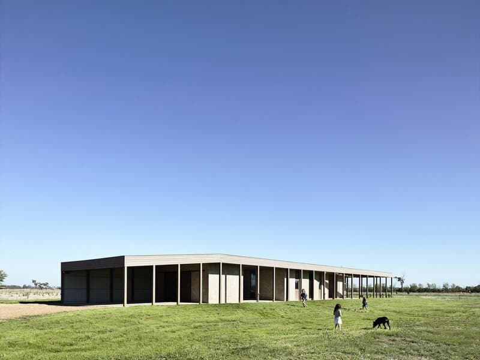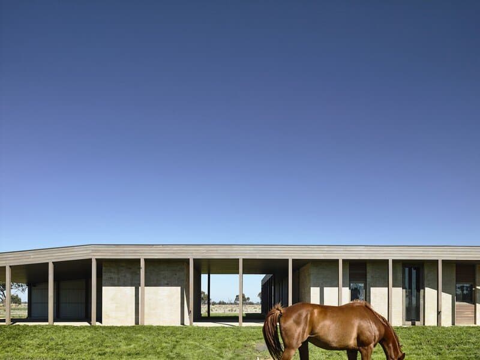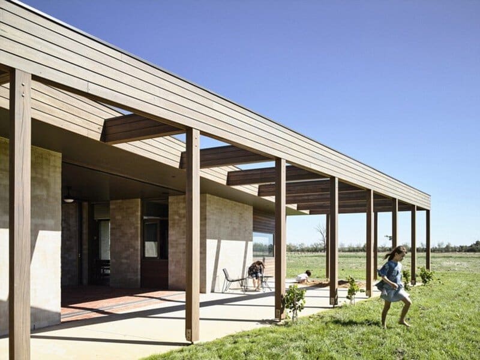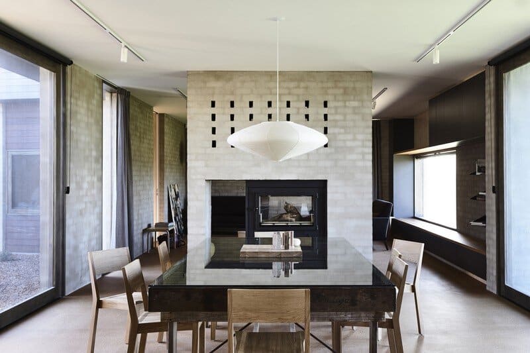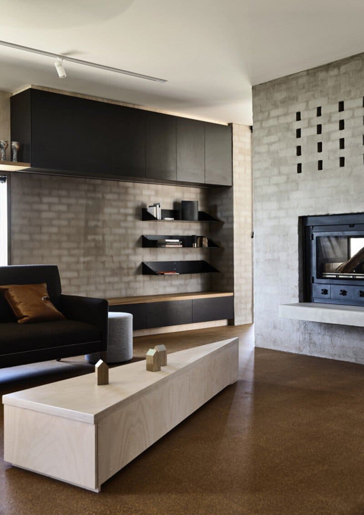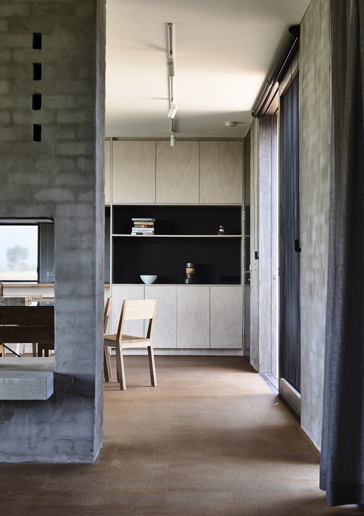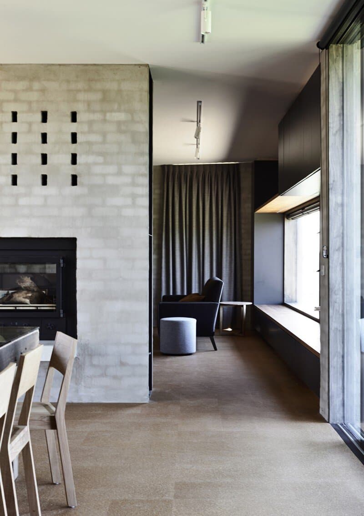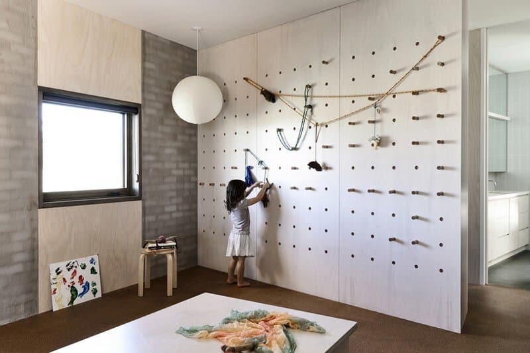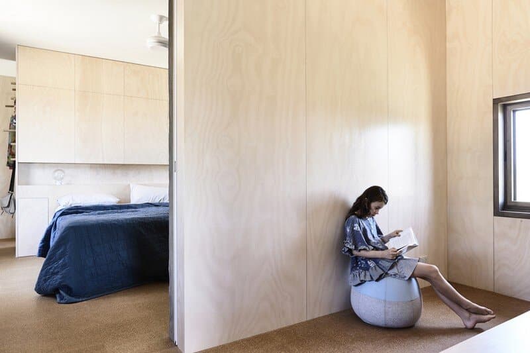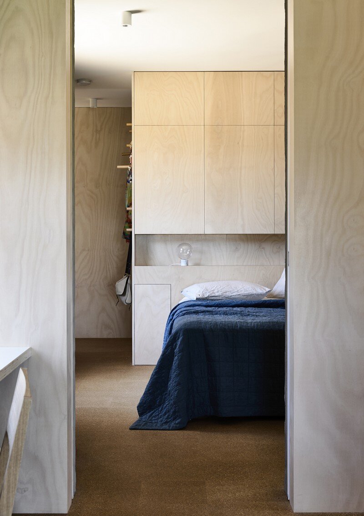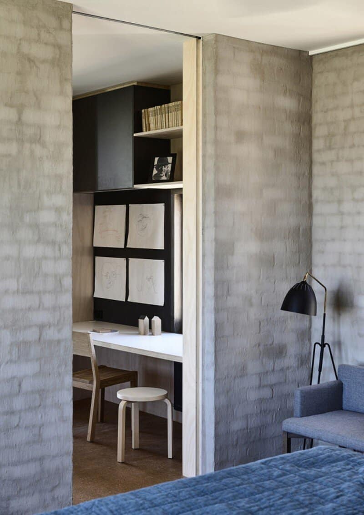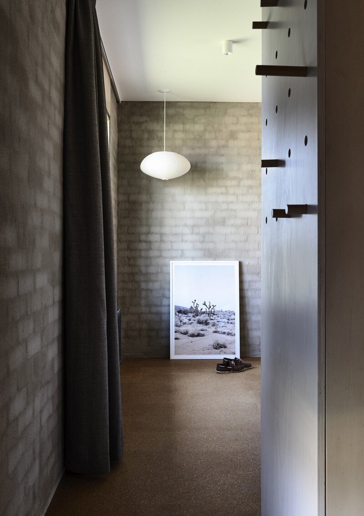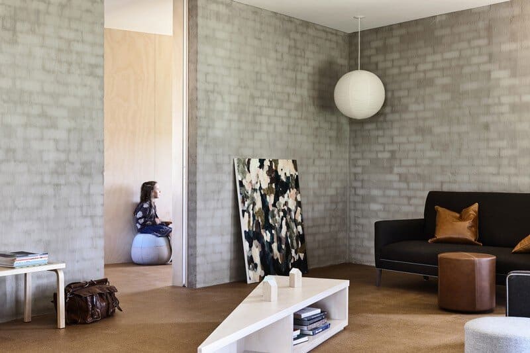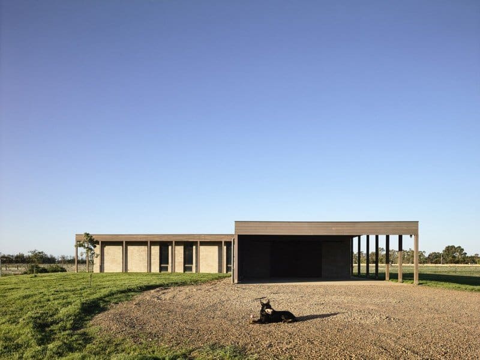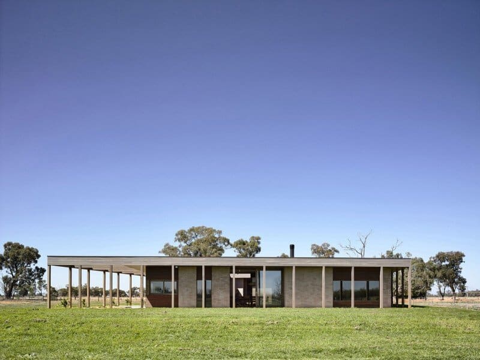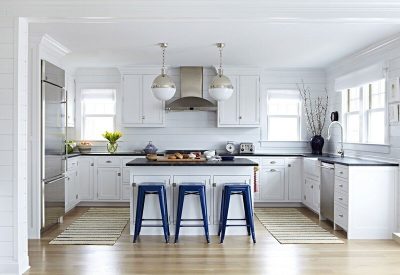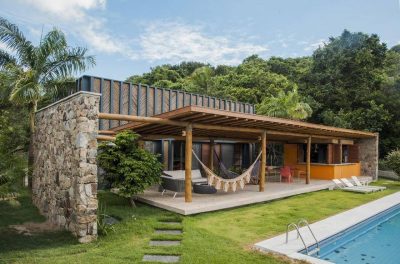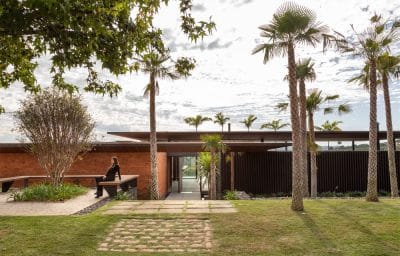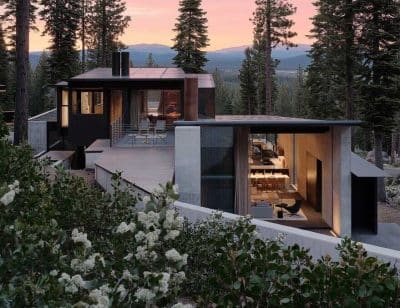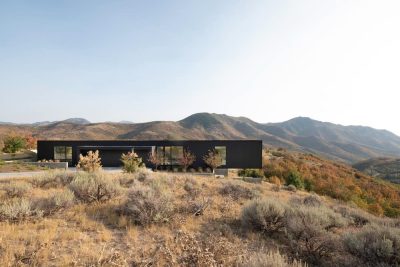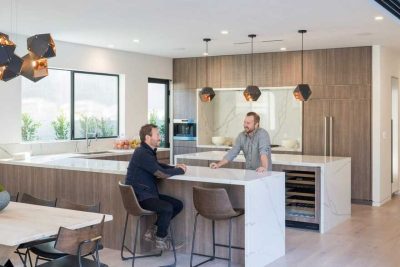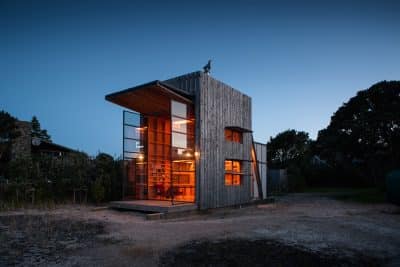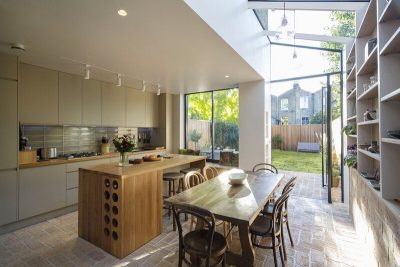Project: Goulburn Valley House
Architects: Rob Kennon Architects
Location: Goulburn Valley, Victoria, Australia
Area: 300 sqm
Photographs: Derek Swalwell
Designed by Rob Kennon Architects, Goulburn Valley House won the 2016 AIA Victorian Architecture Residential Commendation Awards.
Project description: Set on the outskirts of a small rural town in northern Victoria, this is a family home raised slightly above the flood plain of a working farm. In a remote dry environment with little protection from trees, the design provides an adaptable building envelope set in the shadows of its own form.
The building is split into two separate envelopes: a carport to the south and a courtyard house to the north. A series of verandah posts encircle the two enclosures, providing support for a continuous roof that connects the two forms.
The court yard is more an outcome of trying to bend the house around itself, rather than that of a punched hole. It provides a connection between all of the internal spaces, a counter-balance to the open plains around it and ensures cross-ventilation.
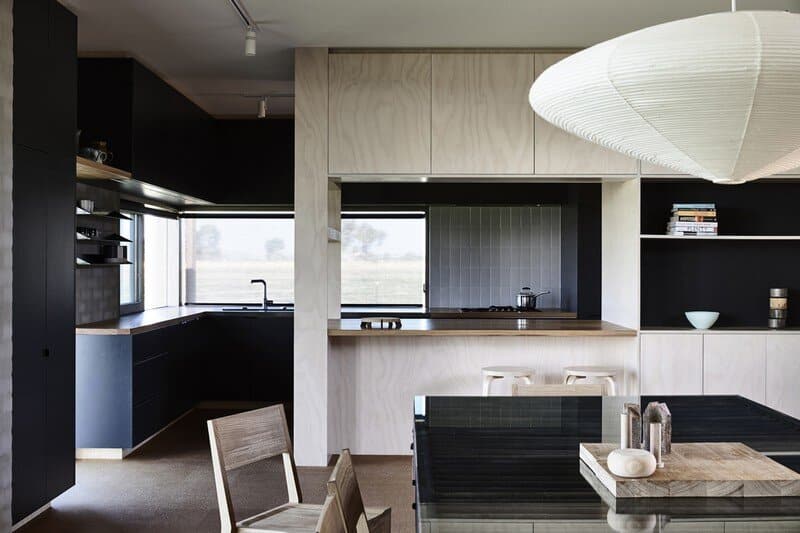
Though zoned, the house is more about controlling the connection between spaces rather than separating them. In an aim to encourage unexpected interactions, every opportunity has been given to occupants to explore alternate paths within the plan.
An outdoor room with operable walls of glass and flyscreen allows the family to control the spatial capacity of the house: fully enclosed it connects the living to the craft space. Semi enclosed with flyscreens it creates an external space which is protected from flies and mosquitos. Fully open it connects the internal courtyard with the external verandah space.
The pallet of materials provides a stable and rich environment: exposed double brick, cork floors on an insulated waffle slab, ensure an exceptional level of thermal comfort; whilst the warmth of plywood, the dark tones of laminates and the subtlety of the cement render provide visual relief to the sharpness of the sun outside.
This locally sourced and laboured project challenges current and previous notions of the Victorian farm house typology, reimagining the traditional homestead, providing an alternative model for rural living.
Thank you for reading this article!

