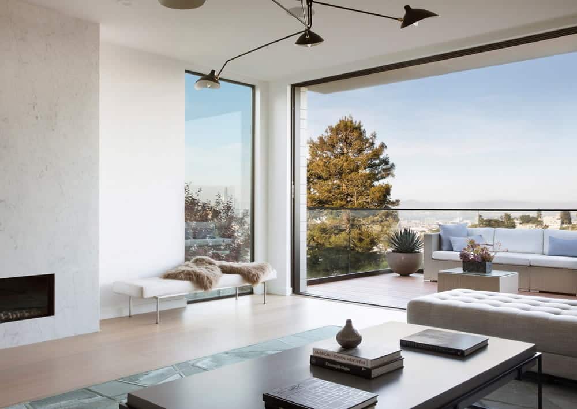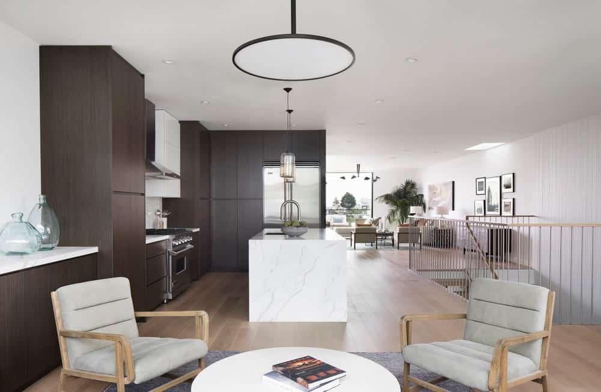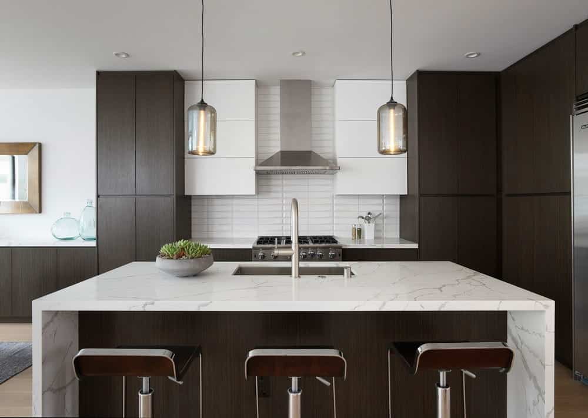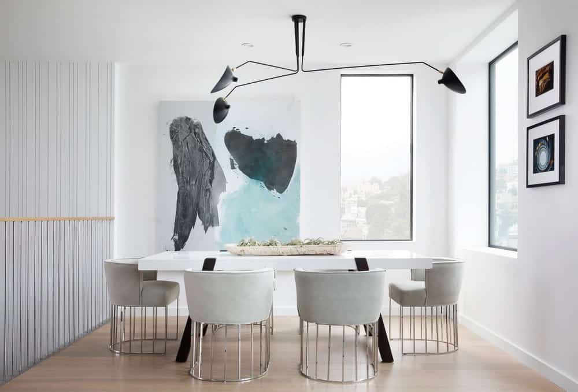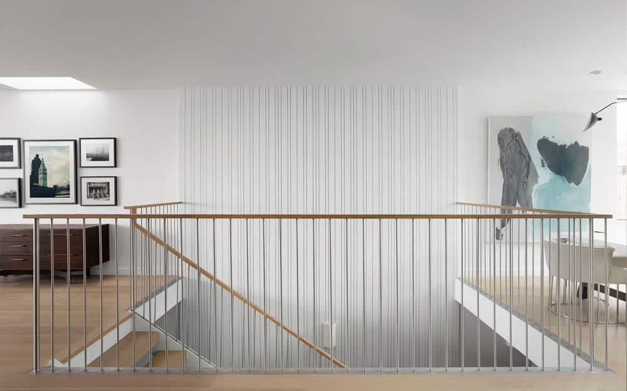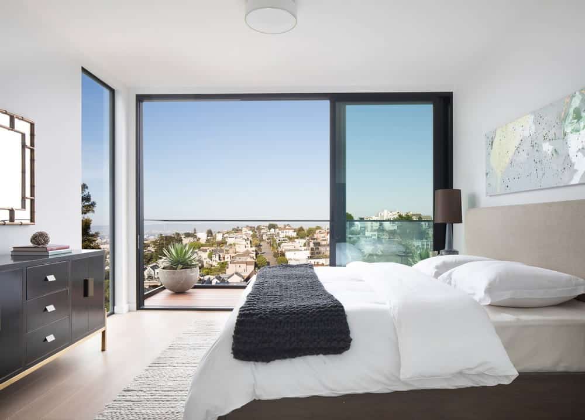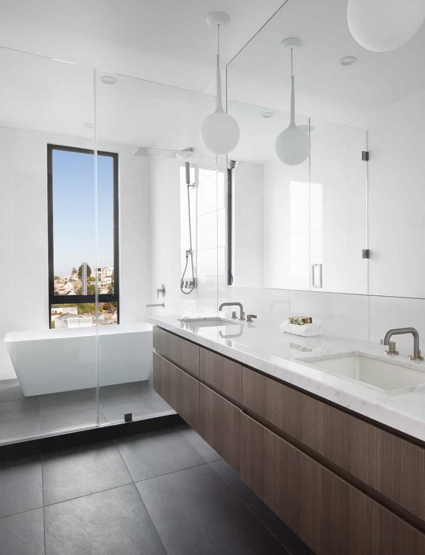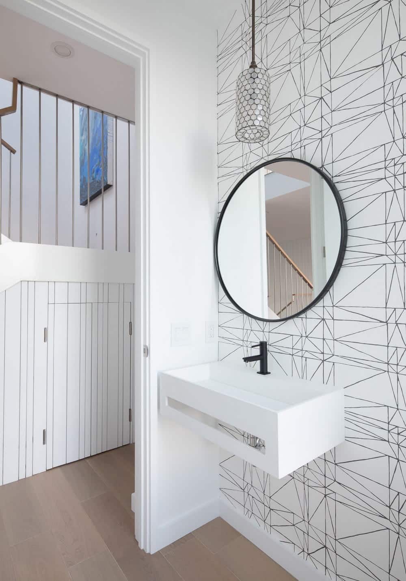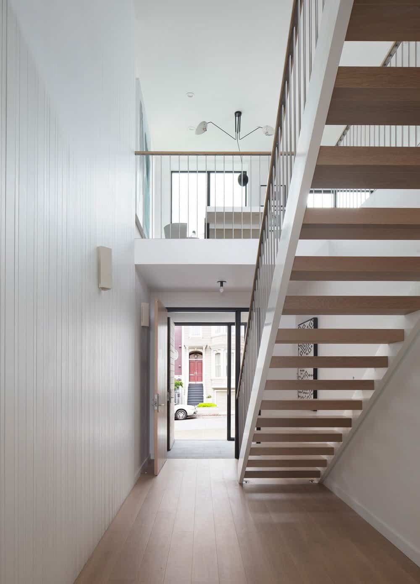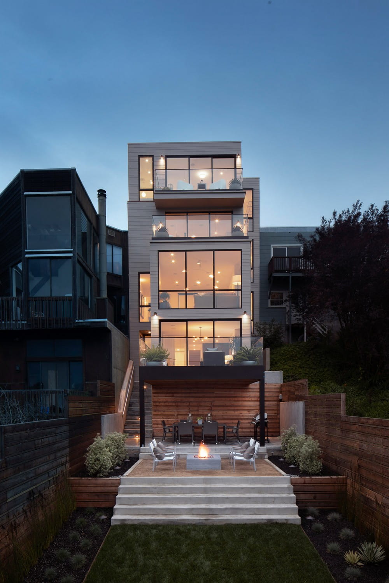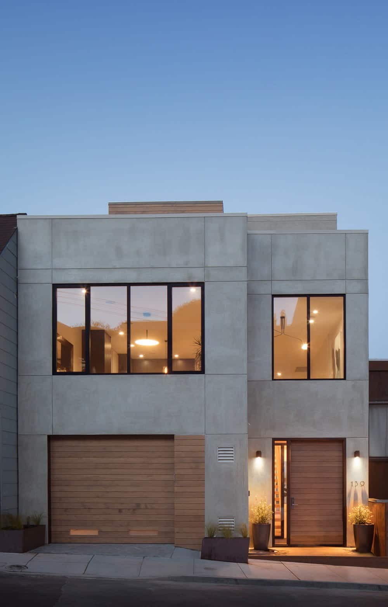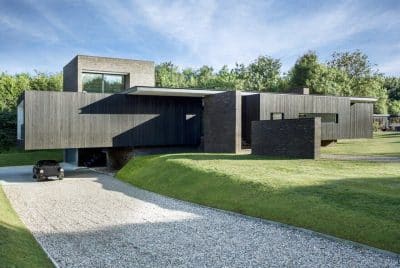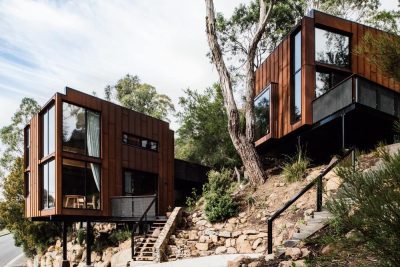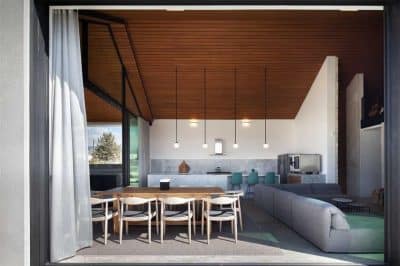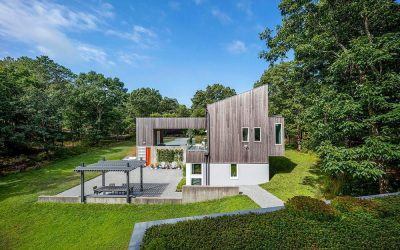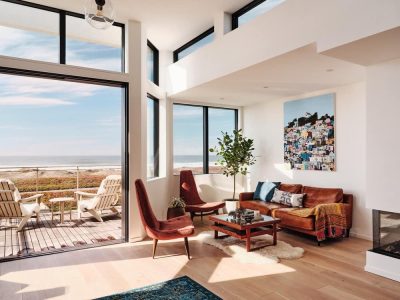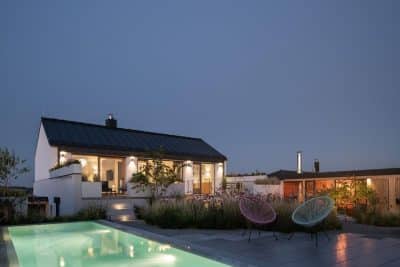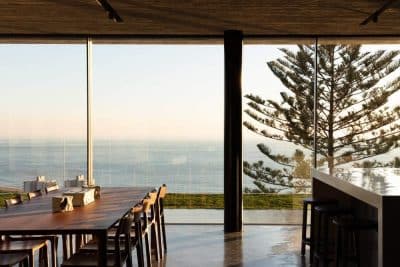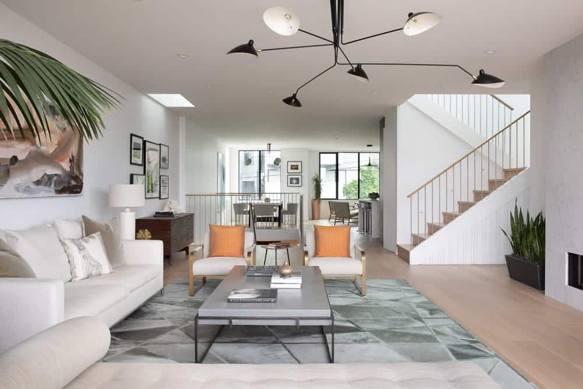
Project: Grand View House
Architecture: John Lum Architecture
Contractor: Doleman Group
Location: San Francisco, California, United States
Year: 2019
Photo Credits: Paul Dyer
Text by John Lum Architecture
This newly constructed residence for the Dolman Group took a pre-approved, two-unit entitlement and reorganized the floor plan to make it family appropriate, replacing an awkward layout. The main unit features a dramatic two-story entry hall with an open-riser staircase complete with vertical stainless steel rails. The rails visually lead guests up to the full-floor great room comprising of living spaces, large kitchen, dining area, powder room, and a terrace that overlooks downtown San Francisco. Upstairs are three bedrooms, a master suite with balcony, as well as two additional bedrooms with shared bath and roof terrace. An additional media room and guest suite at the entry level complete this unit.
In addition to the main house, the lower level contains a separate guest unit with two bedrooms, one full bath, and access to the rear garden which boasts a fire pit, hot tub, and terraced yard.
Intended to delight while being able to withstand the daily wear and tear of a lively household, the design integrates custom details, specialized finishes, and luxury features for ultimate livability.
