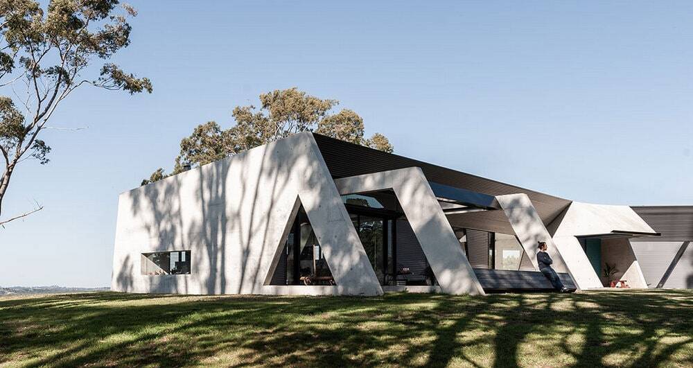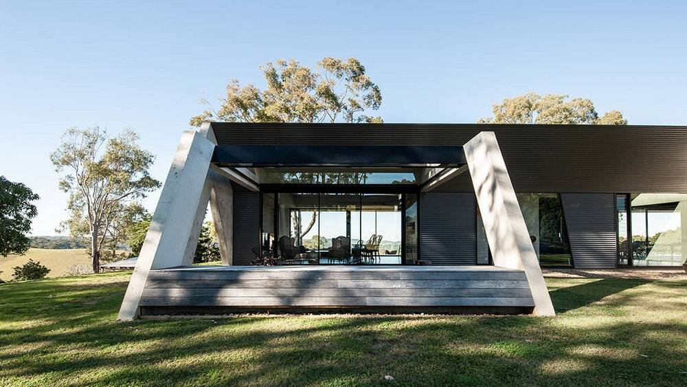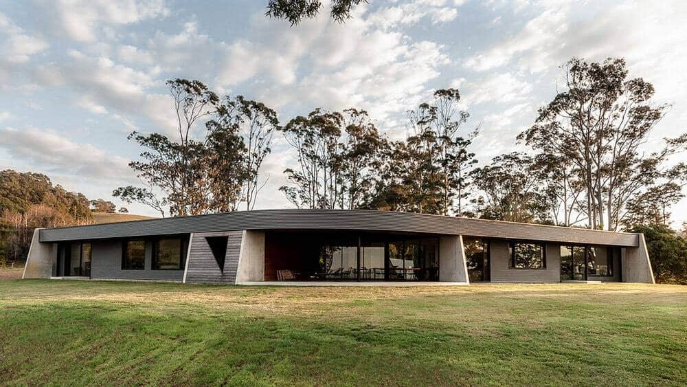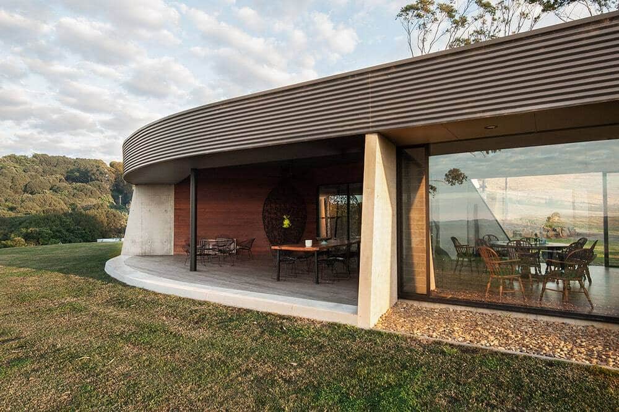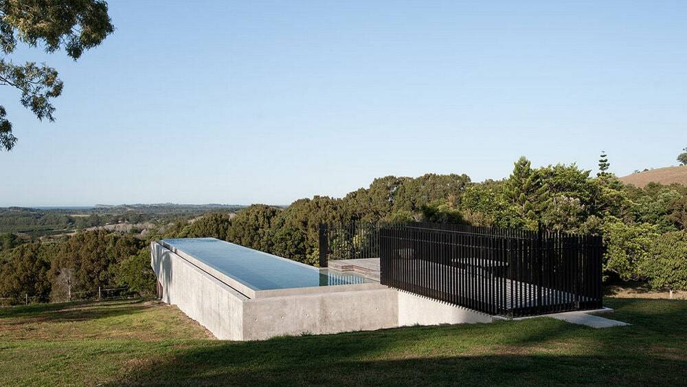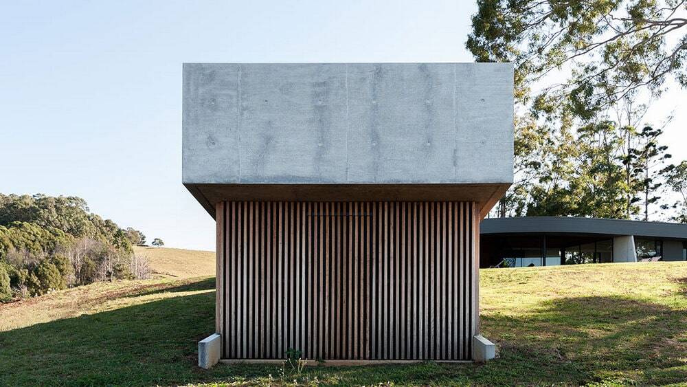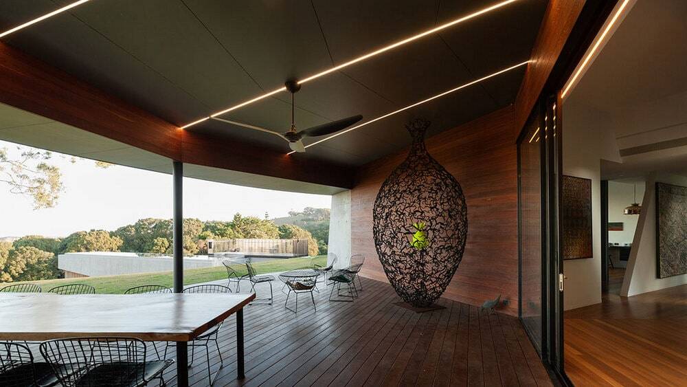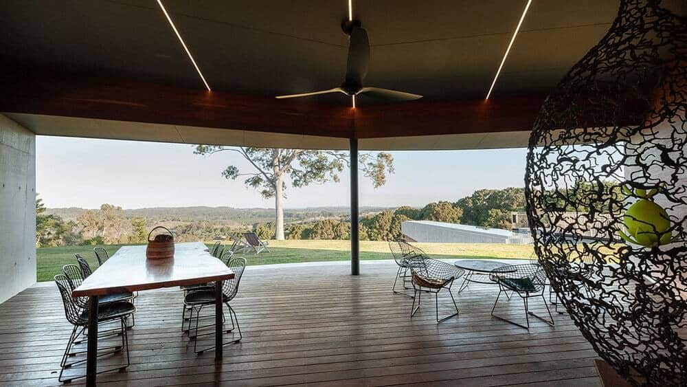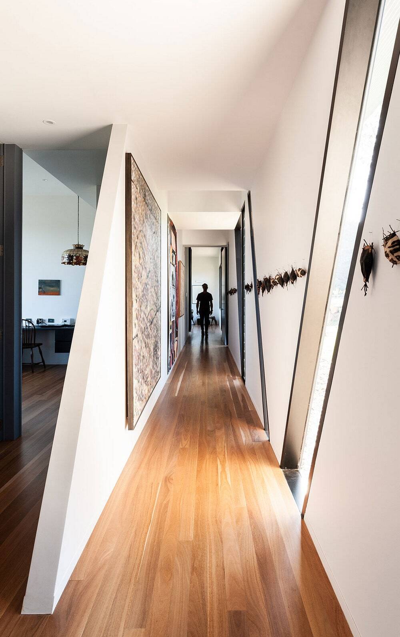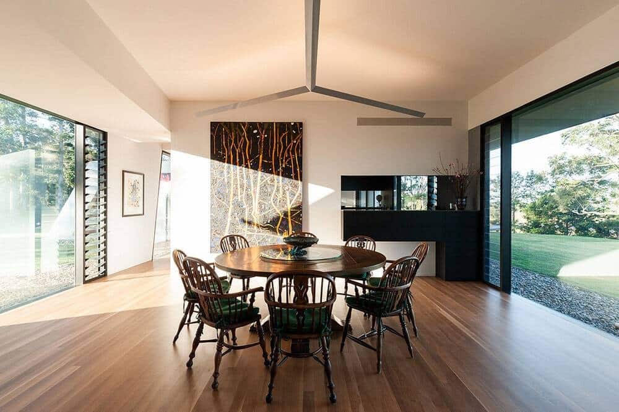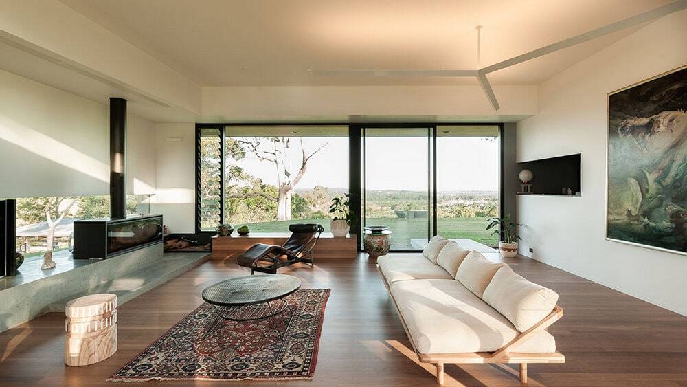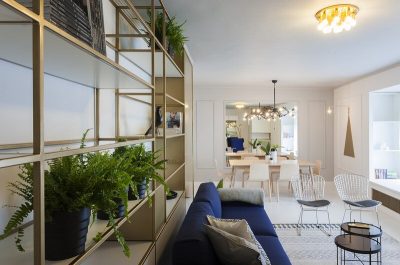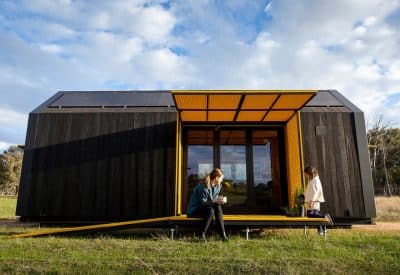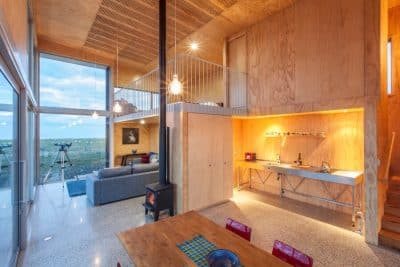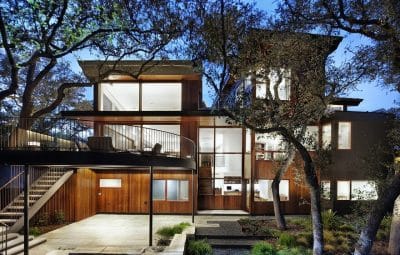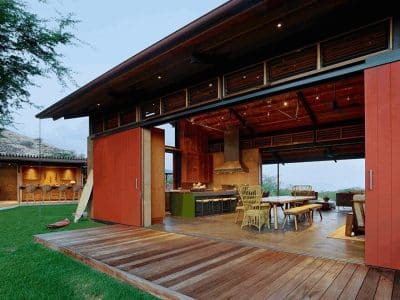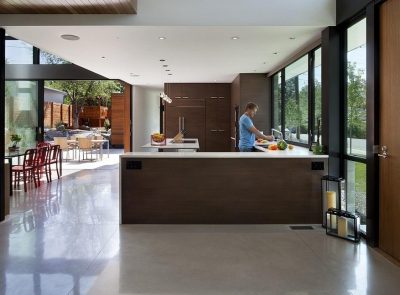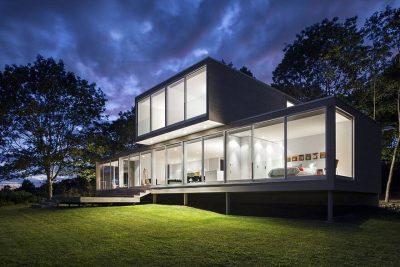Project: Great Granny House
Architects: Harley Graham Architects
Design Team: Peter Carmichael, Harley Graham, Maxime Beaur
Builder: Cedar Creek Constructions
Engineer: Phillip Wallace
Location: NSW, Australia
Photographer: Peter Tanevski
Text by Harley Graham Architects
Great Granny House was undertaken in partnership with Peter Carmichael, who’s office of Cocks Carmichael — a pioneer mid-century architectural practice — had closed some time before the inception of this project.
The design of Great Granny House is a direct response to the specific site characteristics where the ocean views are to the South and the prime orientation is to the North. To optimize the views, habitable rooms are aligned in two wings articulated about a central entry and outdoor room all with ocean views.
The exterior materials, corrugated steel and off form concrete acknowledge local sheds and outbuildings, whilst taking advantage of a rare building opportunity and access to the availability of high quality concrete in a regional area.
Peter Carmichael’s conceptual approach, while pragmatic, also had a close correlation to the clients personality and intrinsic ways of life. Experienced it is an eclecticism of forms — simultaneously a calmness in place but with an underlying eccentric desire for decisive brutalism and angular foray. In this regard the project is both complimentary and simultaneously revealing of the personalities of those who live within. The result and testament of strong relationships shared between client and Architect.

