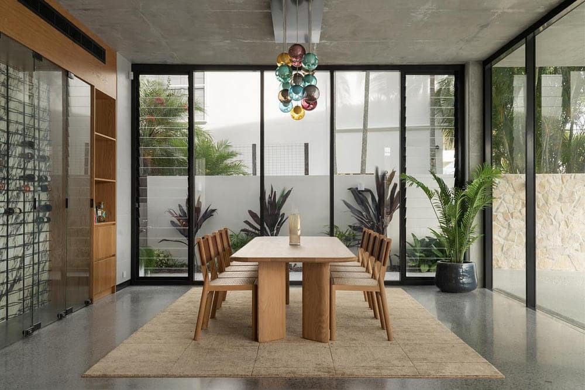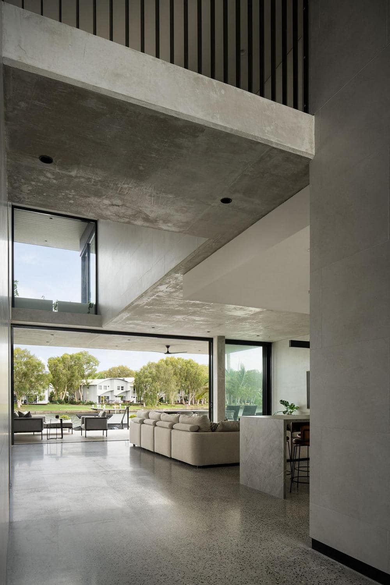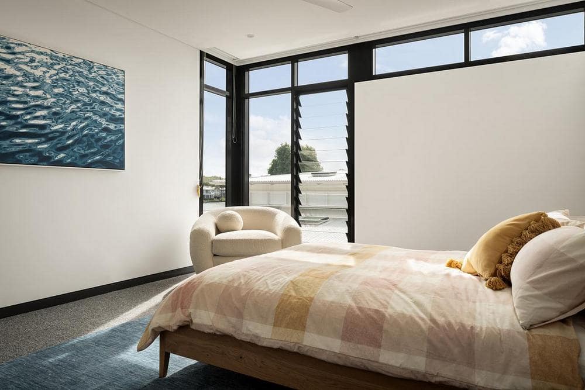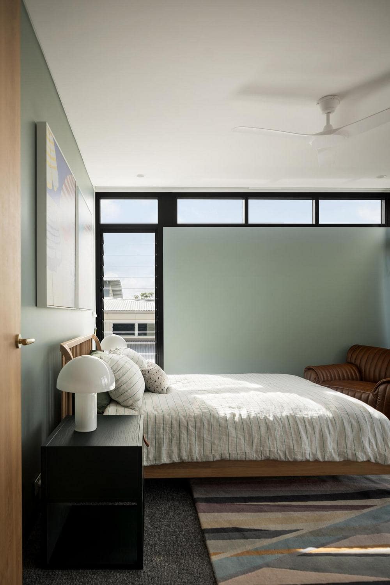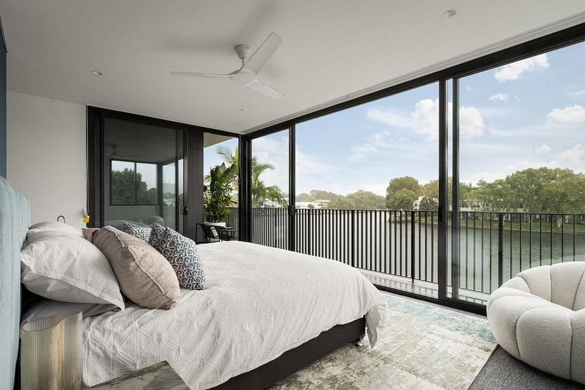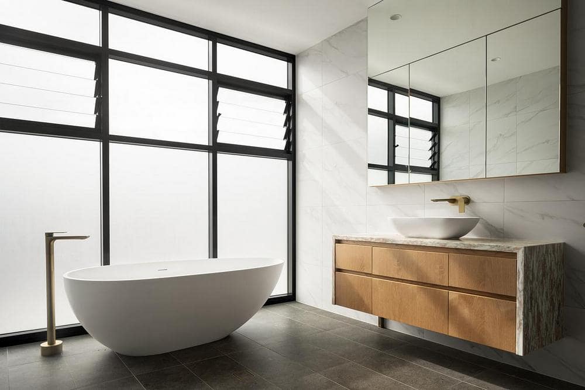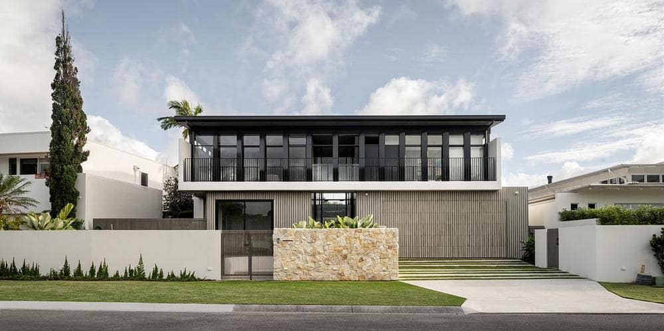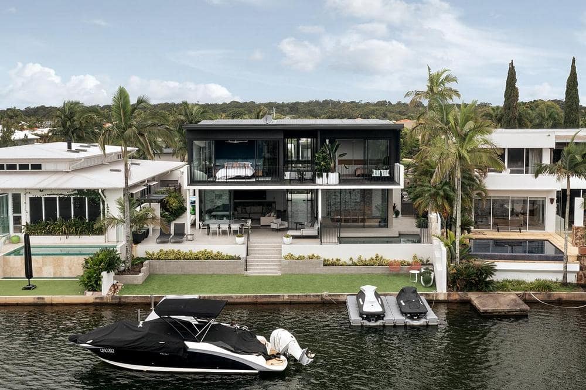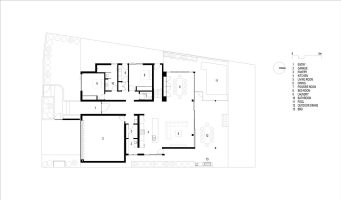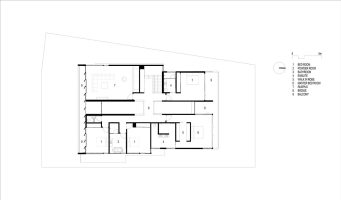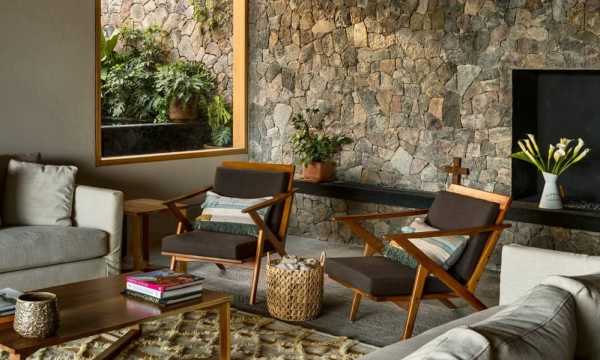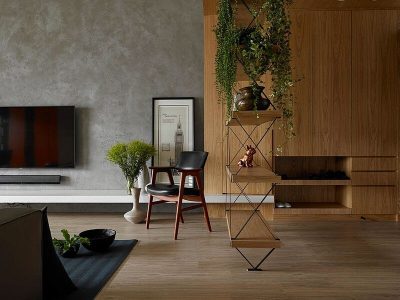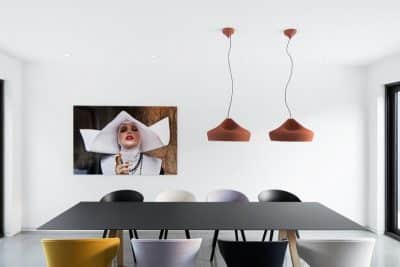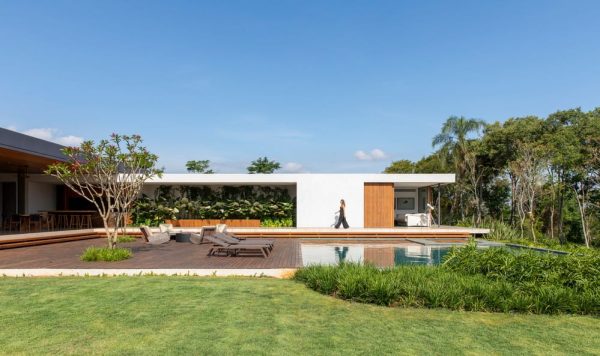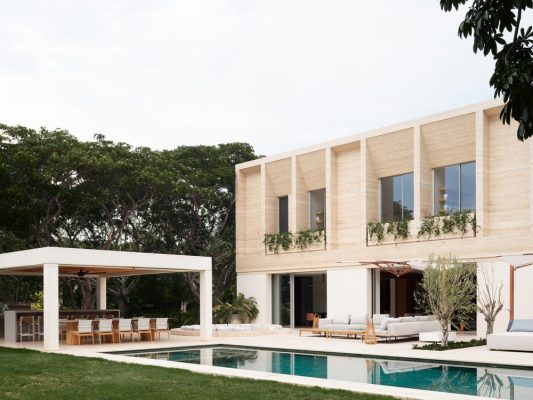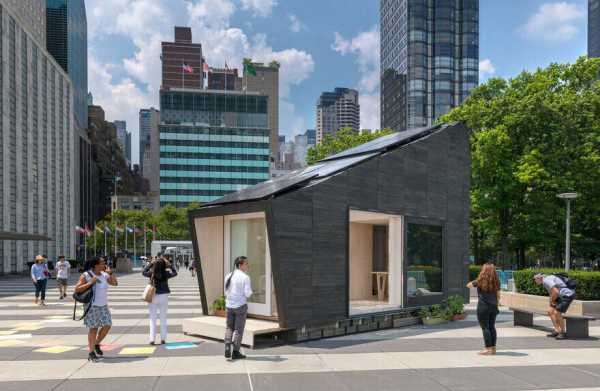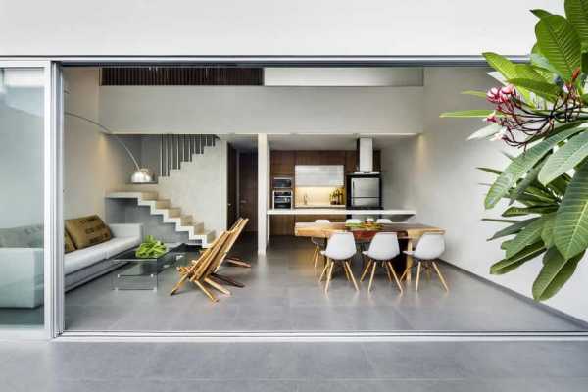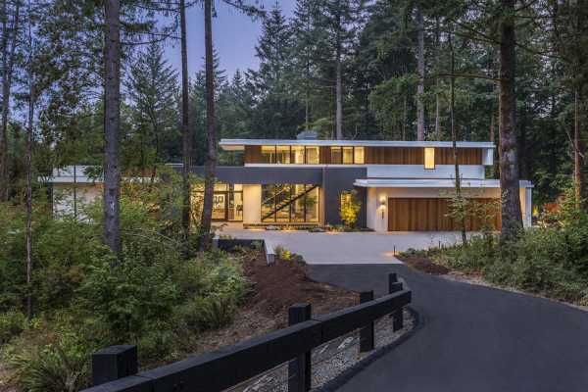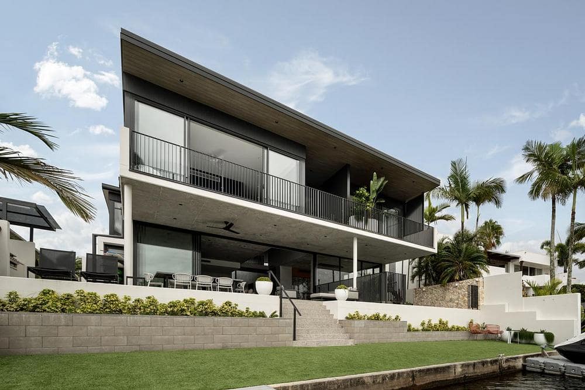
Project: Mermaid Quay House
Architects: Type Architecture
Architect: Andrew Le
Structural Engineer: SCG Consulting Engineers
Certifier: Building Certification Consultants
Location: Noosaville, Queensland, Australia
Project size: 600 m2
Site size: 745 m2
Completion date: 2022
Building levels 2
Photo Credits: Mitchell Kemp
Calmly sitting at the tranquil water’s edge in Noosa, the Mermaid Quay House is at its heart a family retreat that balances leisure, relaxation and the thrill of a weekend escape.
What was the brief?
The client wanted to engage with the Noosa river and waterways, with the shared living spaces connecting directly to the water, with a feeling of being public and out in the open. In contrast, the upper floor where the sleeping quarters are located was desired to be a reprieve from more open and on-display spaces below.
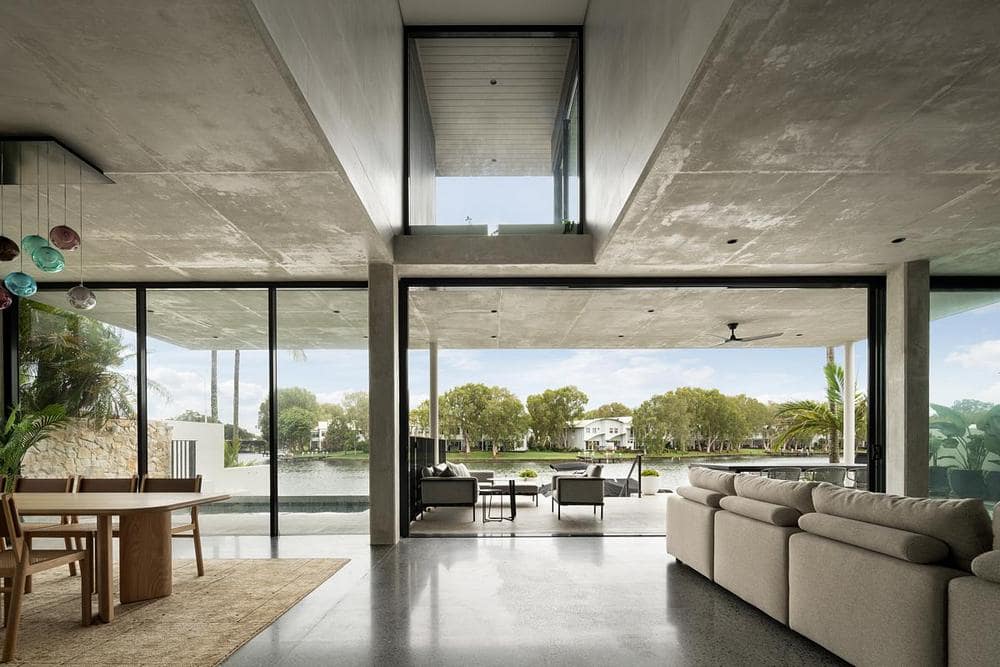
Through consultation with the client, a set of design principles was agreed for a home with contemporary, cool and minimalist spaces and a sense of monumental scale. The spatial arrangement followed on from an iterative development of a previous built work collaboration between the client and architect in Noosa. Design ideas established in the previous home continued to evolve and develop through this latest project.
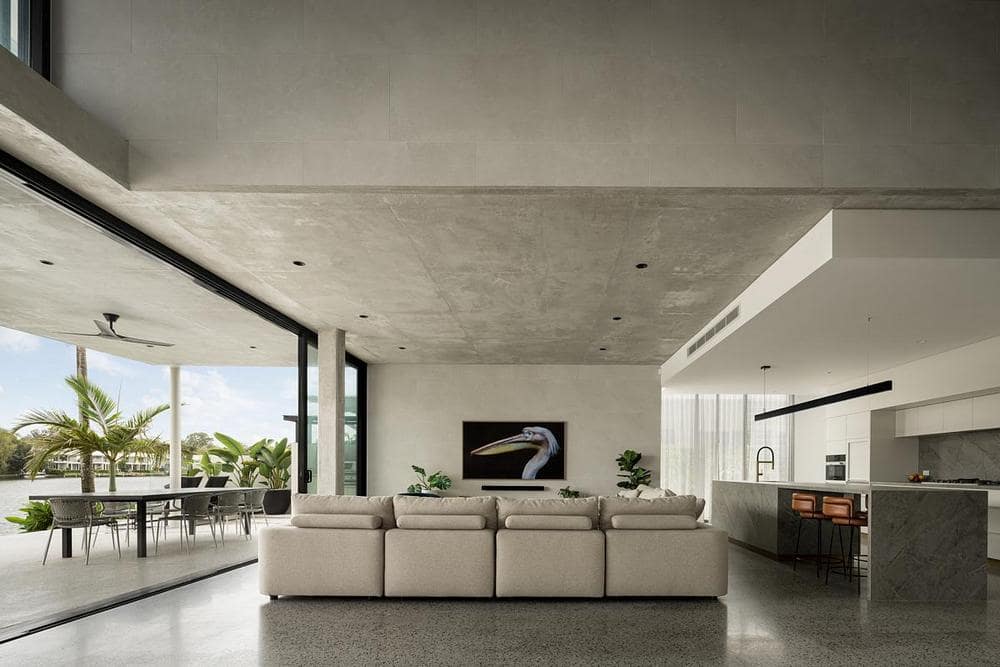
What were the solutions?
The lines between private and public are clearly divided between the ground and upper floor. Embodying a feeling of expansive, cool materiality with a balance of warm, refined details, the ground floor features ample living, dining and kitchen spaces for friends and family to lounge and enjoy the river view. A grand 6m high hallway connects the river through to the street and allows for natural breezes to flow through the home.
The principal bedrooms and bathrooms are located on the upper floor, arranged to create a private retreat through the careful curating of view angles and translucent glazing, along with the use of adjustable curtains and screens all while maximizing outlooks to the river.
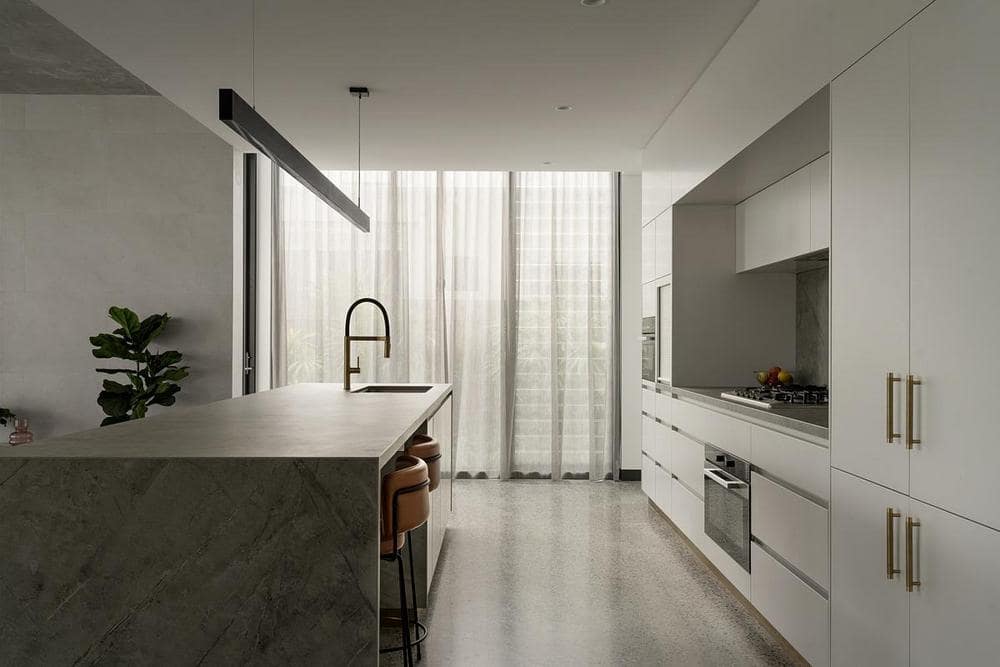
The Architecture and Interior Design brings to fruition a contemporary approach that is balanced with softer textures and tones through the use of timber and stone in key locations. The end result is a space that is elegant, timeless and comfortable.
