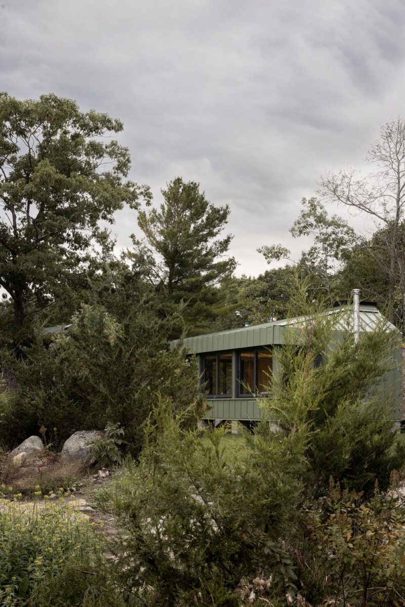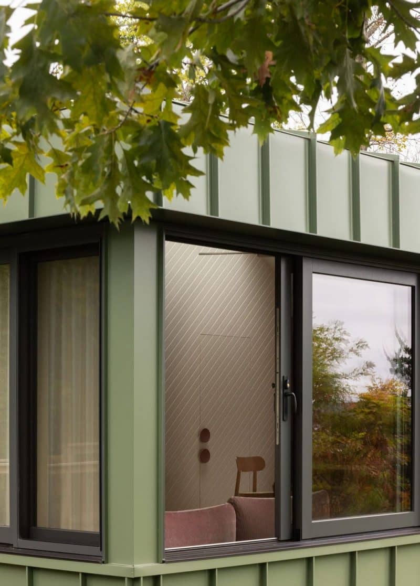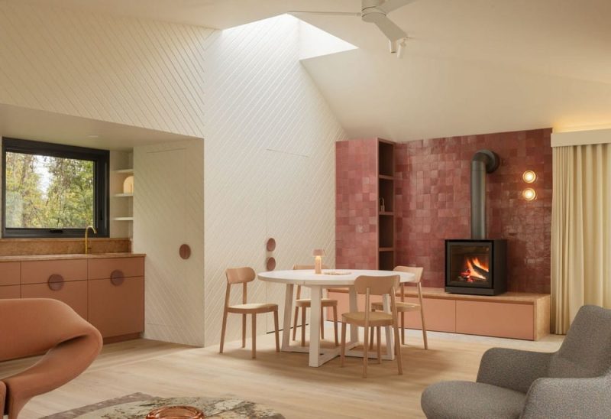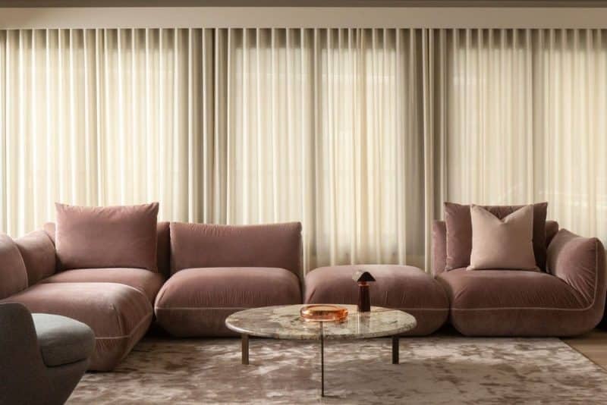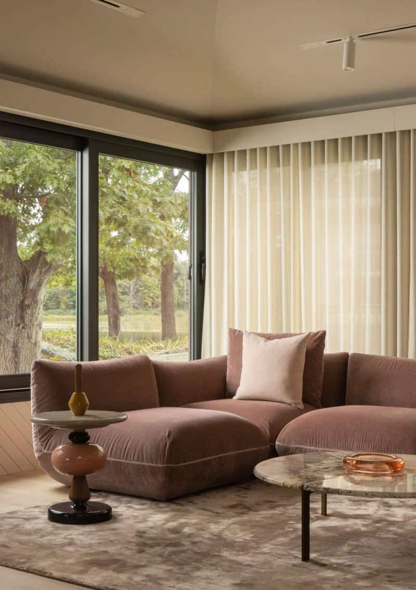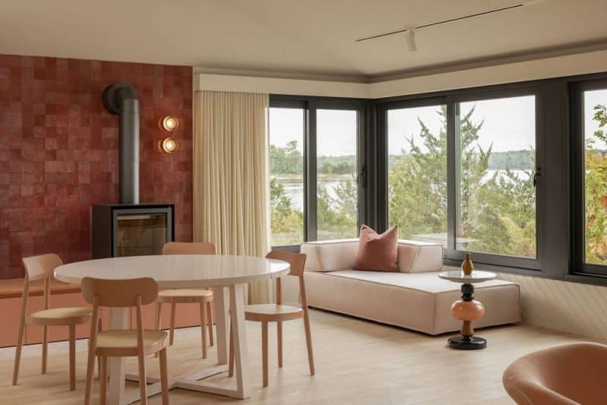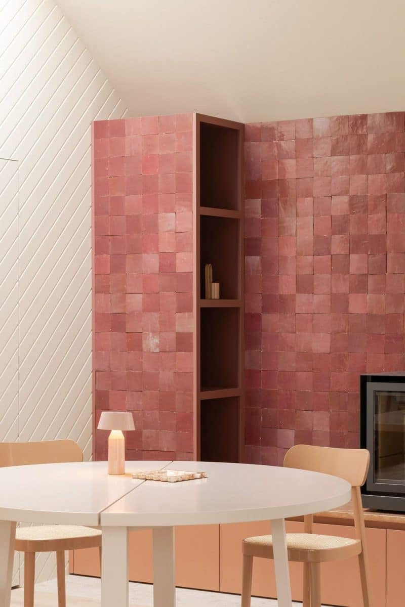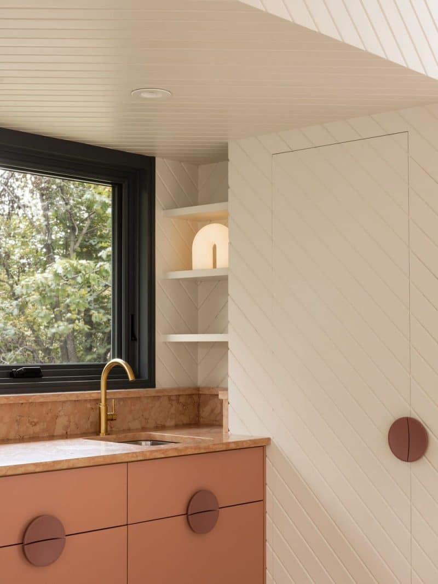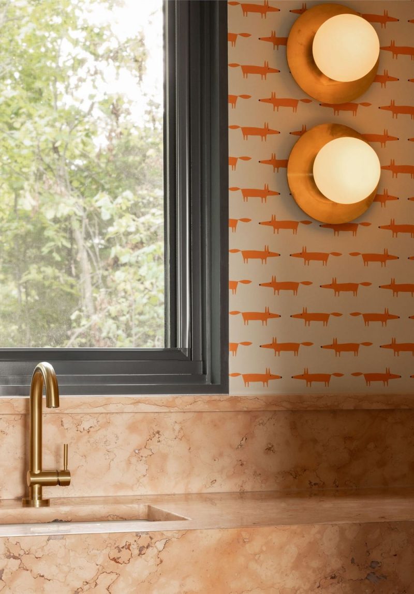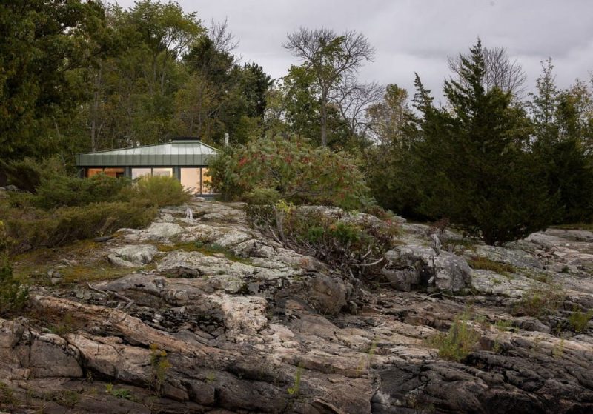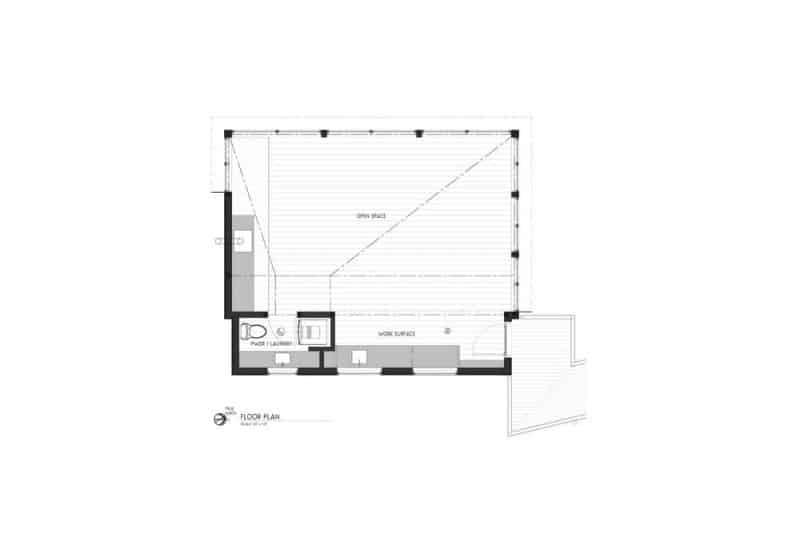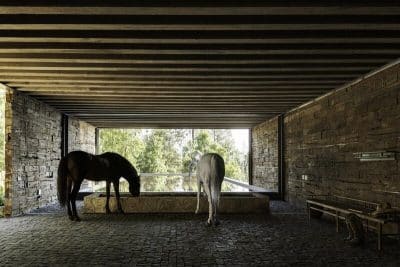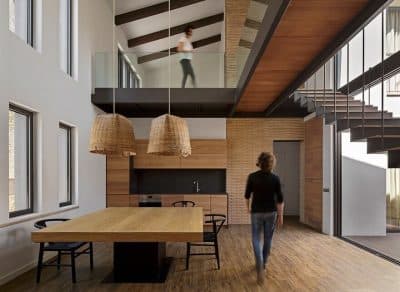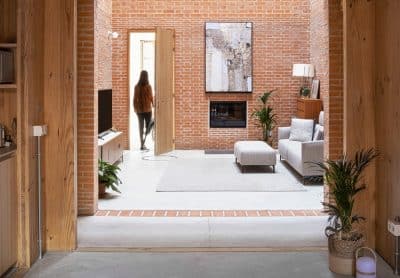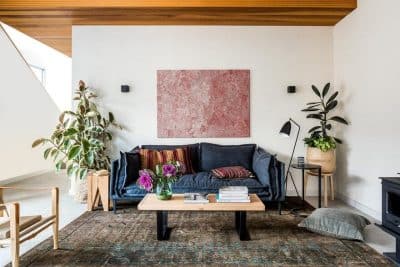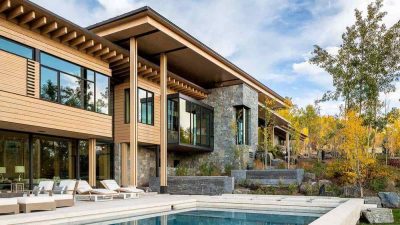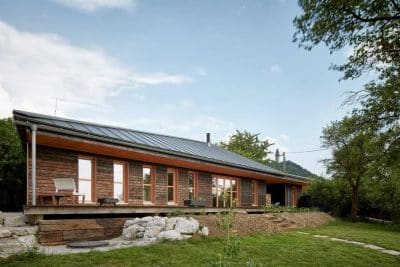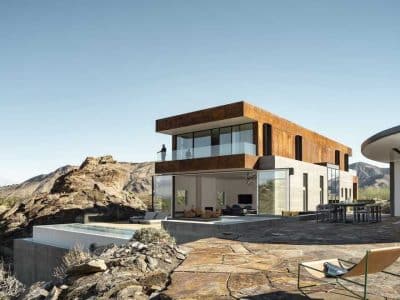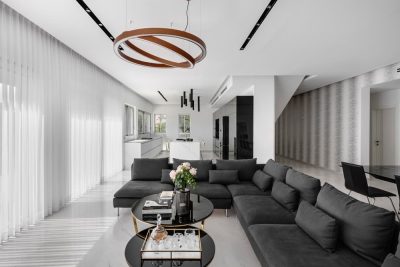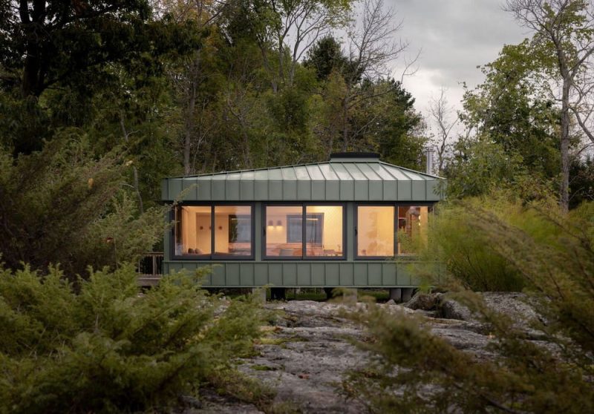
Project: Green Cabin
Architecture: Daymark Design Incorporated
Lead Architect: Adrian Worton
General Contractor: GB Heintzman Construction Ltd.
Structural Engineers: Tacoma Engineers
Location: Honey Harbour, Georgian Bay, Ontario, Canada
Area: 576 ft2
Year: 2024
Photo Credits: Adrian Ozimek
Surrounded by rocky outcrops, lush treelines, and broad views of Georgian Bay, Green Cabin rests on Robert’s Island—accessible only by boat. Consequently, the approach to the site begins at the dock, ascending over rugged terrain toward an existing cottage that stands slightly elevated. This new cabin complements the original retreat (sometimes called the base camp) by remaining close and sharing a cohesive color palette and roof profile.
Respectful Contemporary Design
Although Green Cabin embraces a contemporary aesthetic, it simultaneously honors local cottage traditions. Notably, it takes visual cues from the existing roofline and uses a matching color palette, ensuring both structures blend seamlessly with their surroundings. Moreover, the standing seam metal cladding unifies the roof and walls in a single, continuous surface. To handle rain runoff elegantly, a delicate steel drip edge (resembling an “eyebrow”) deflects water away from window heads and building facades, preserving the cabin’s clean lines.
Maximizing Views and Light
Green Cabin’s west-facing facade features large expanses of glass, showcasing panoramic lake views. However, the design team carefully balanced this glazing to comply with zoning bylaws while maintaining respect for neighboring sightlines. In addition, small awning windows on the south and east faces—clad in natural Ash—function as discrete “portals” to nature. During warmer days, they can remain open to allow refreshing cross ventilation throughout the cabin.
Tucked Beneath the Trees
The south and east elevations nestle against a wooded boundary shared with a neighboring property. Meanwhile, the east elevation displays a modified hip roof where two hips converge at a skylight. Because this section incorporates a dropped bump-out and a continuous wall, it forms a visually intriguing element on approach. A connecting deck walkway further enhances the sense of passage, guiding visitors from the main cottage to this secluded extension.
A Vision for Seasonal Enjoyment
Ultimately, Green Cabin by Daymark Design Incorporated aims to fill a gap in the property’s seasonal living amenities. Its contemporary style gently coexists with the rugged Georgian Bay environment and the beloved heritage of the existing cottage. Indeed, this small yet purposeful addition completes a truly functional retreat—one that embraces the island’s natural splendor and supports memorable getaways for years to come.
