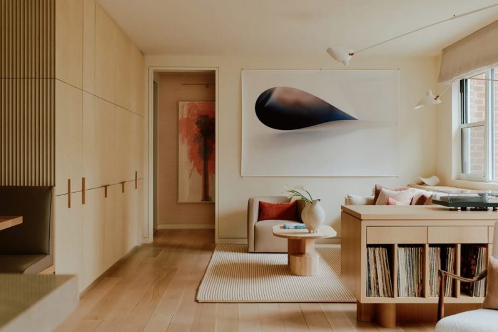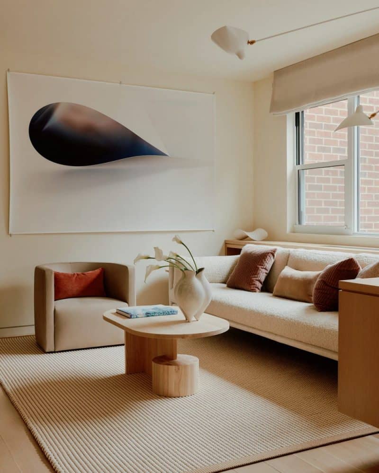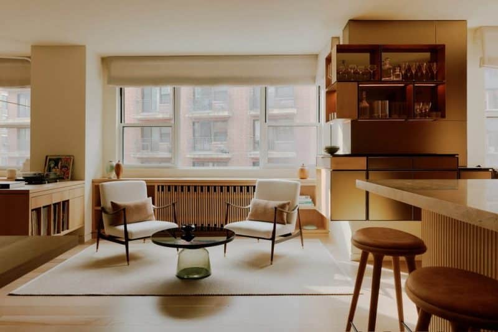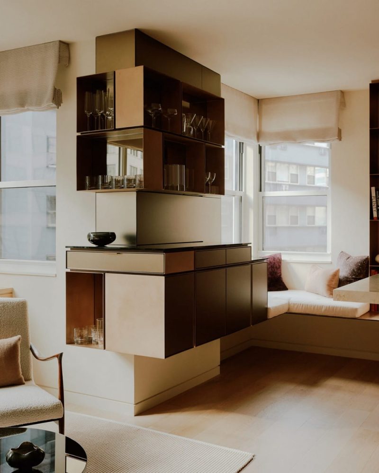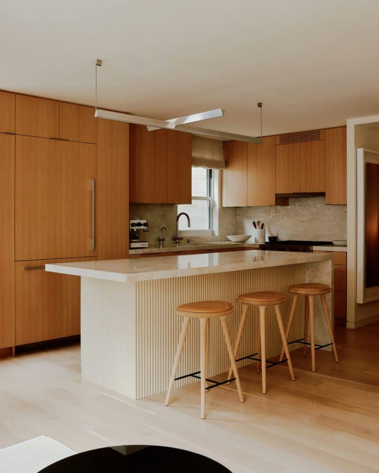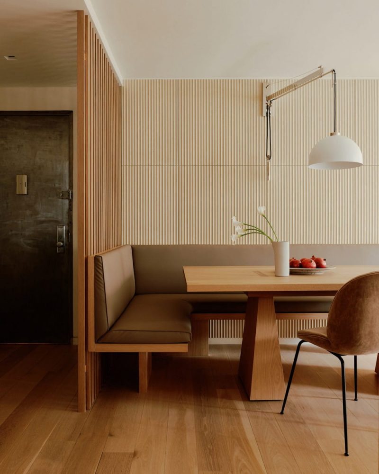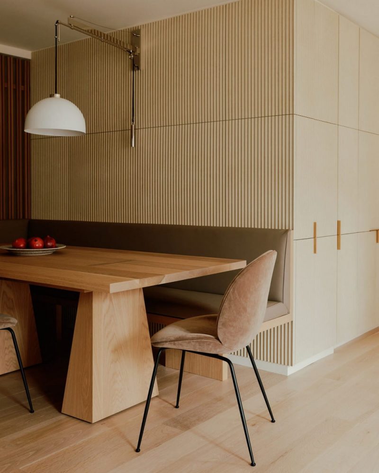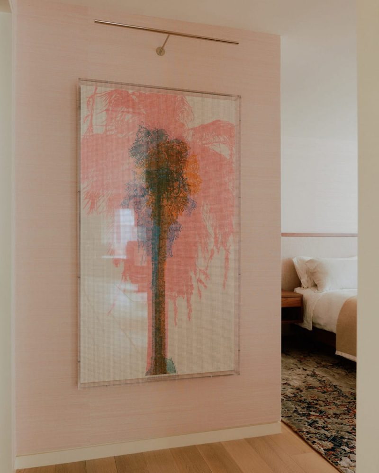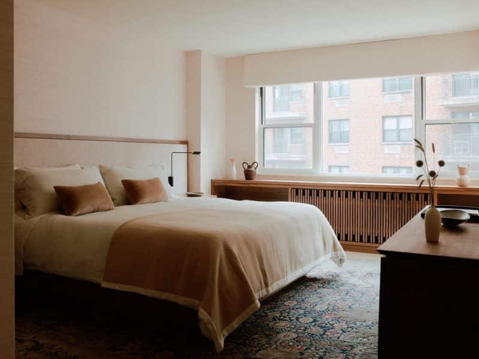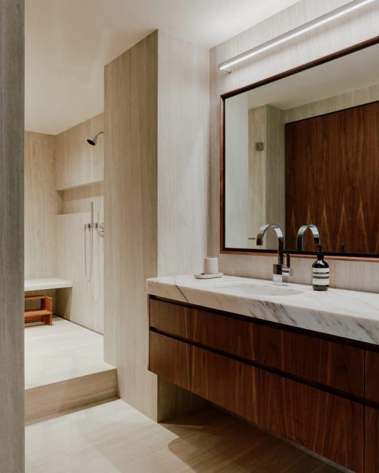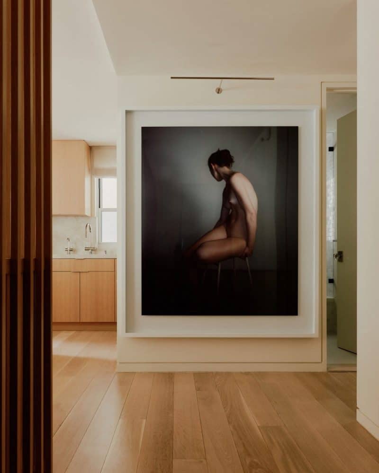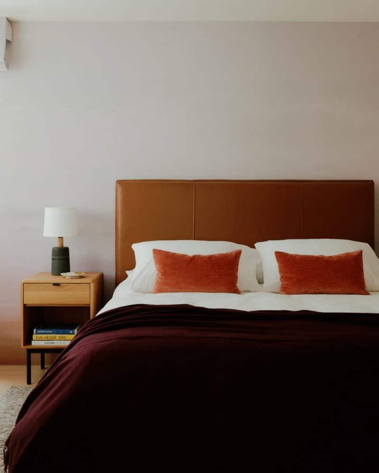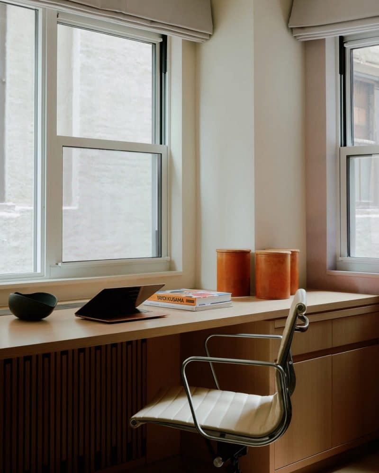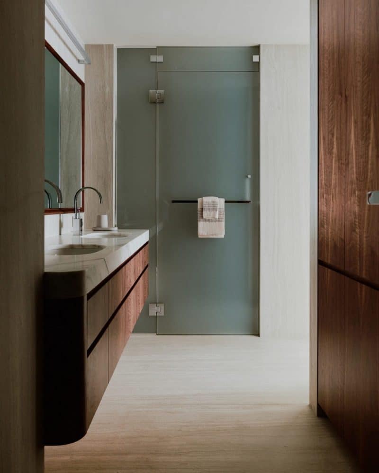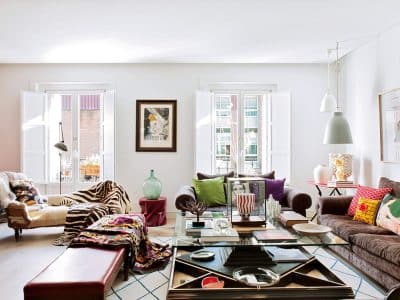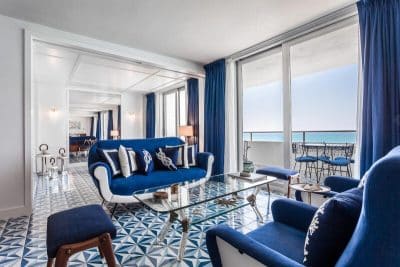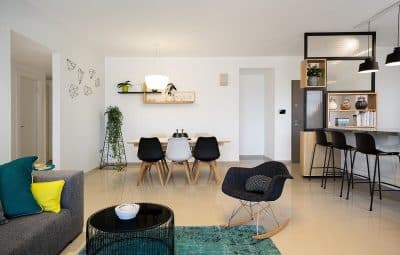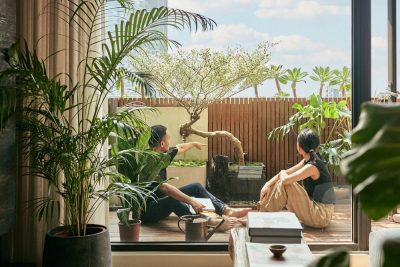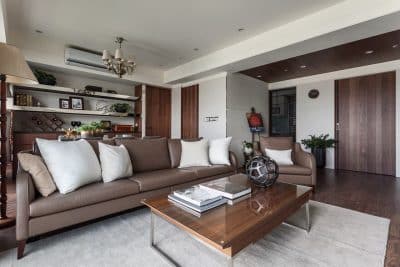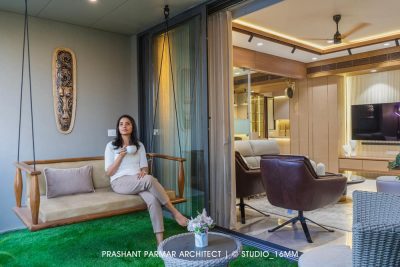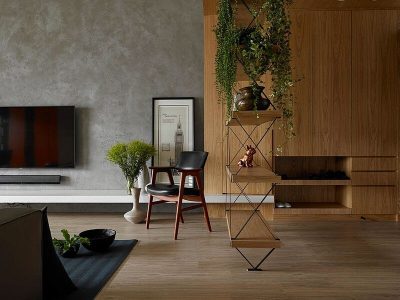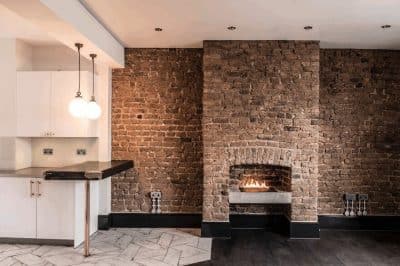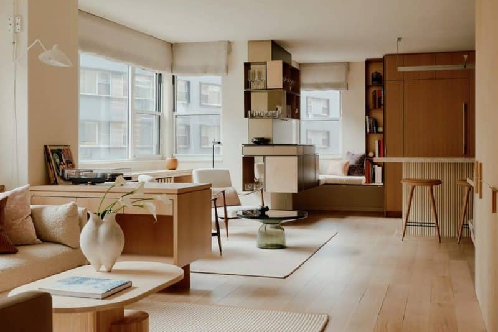
Project: Greenwich Village Pied-à-Terre
Architecture: Reddymade
Location: Greenwich Village, New York City, United States
Year: 2024
Photo Credits: William Jess Laird
Reddymade transformed a 1960s brick apartment in Greenwich Village, New York City. Originally, it was a modest two-bedroom, two-bathroom pied-à-terre. Now, it is a spacious, art-filled sanctuary for a Los Angeles-based couple. The challenge was to mix the husband’s love for clean, modern lines with the wife’s preference for textures and warmth. Reddymade achieved this by using beige and cream tones with rich oak floors throughout the home.
Attention to Every Detail
Reddymade paid close attention to every part of the Greenwich Village Pied-à-Terre. Custom fixtures and furnishings were carefully chosen to enhance both style and function. For example, a structural column was turned into a sculptural bar. This unique feature includes storage cubes made from etched, mirror-finished bronze. Additionally, the design uses every inch of the space wisely, ensuring a well-organized and beautiful layout.
Showcasing Art Collection
The apartment serves as a perfect backdrop for the couple’s impressive art collection. They display works by artists like Wolfgang Tillmans, Charles Gaines, Raymond Pettibon, and Richard Learoyd. The spacious design allows each piece to stand out, turning the home into a personal gallery. As a result, the Greenwich Village Pied-à-Terre is not just a home but also a vibrant space for art appreciation.
From Temporary to Second Home
What started as a pied-à-terre has become much more. The couple now spends more time in their New York residence, turning it into a true second home. They enjoy the balance of modern elegance and cozy warmth. Reddymade’s thoughtful design makes the space welcoming and stylish, perfect for both everyday living and entertaining guests.
Enhancing Light and Connectivity
Reddymade ensured that light plays a key role in the design. Large windows and glazed roof sections let in plenty of natural light. This creates a bright and airy atmosphere throughout the apartment. The open layout connects the living area to the kitchen and dining room. This setup fosters a sense of togetherness, allowing the family to stay connected while enjoying their space.
Sustainable and Functional Design
Sustainability was also a focus in the Greenwich Village Pied-à-Terre. Reddymade used materials that are both beautiful and environmentally friendly. The installation cavities allow for easy adjustments to lighting and electrical fixtures. This makes the home more functional without compromising its design. The result is a space that is both stylish and practical.
A Perfect Second Home
In summary, the Greenwich Village Pied-à-Terre by Reddymade shows how thoughtful design can transform a simple apartment into a luxurious and personalized home. By blending different tastes and focusing on every detail, Reddymade created a space that the owners proudly call their second home. This project highlights the power of interior design to enhance both beauty and functionality, making the Greenwich Village Pied-à-Terre a standout example of modern living.
