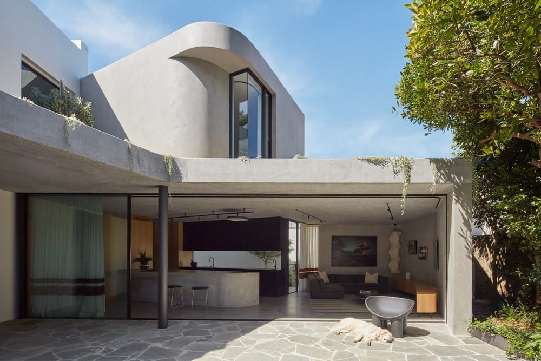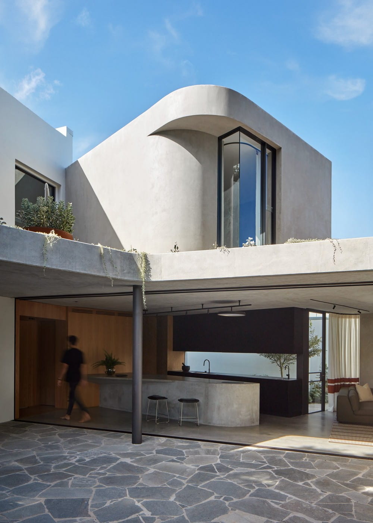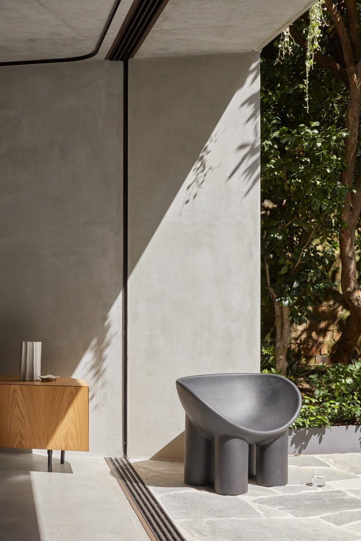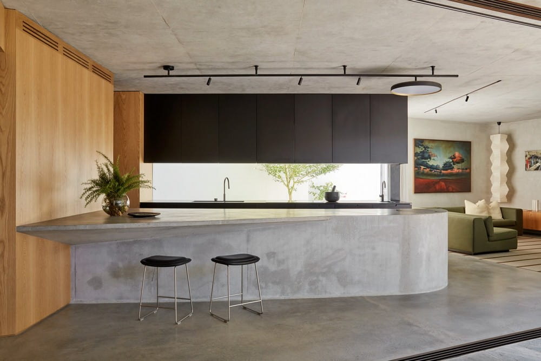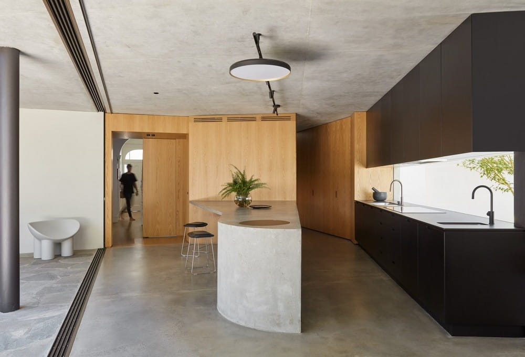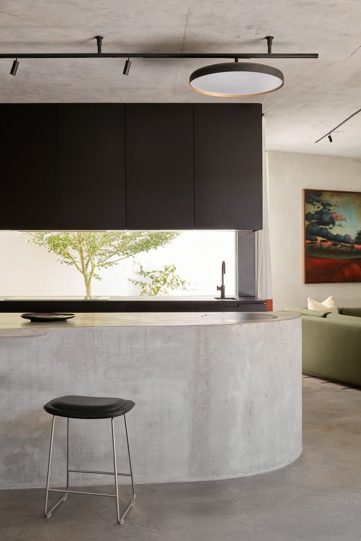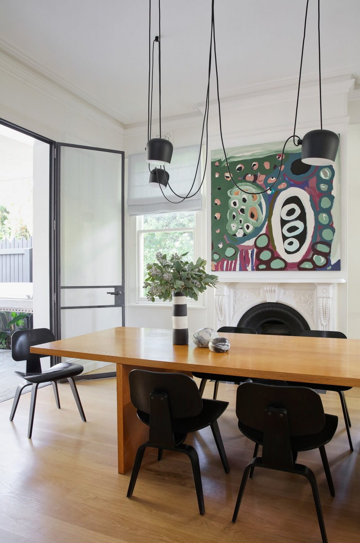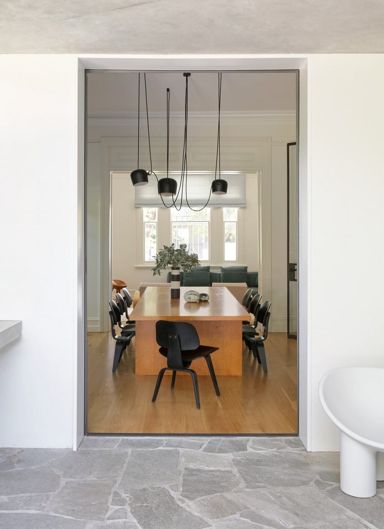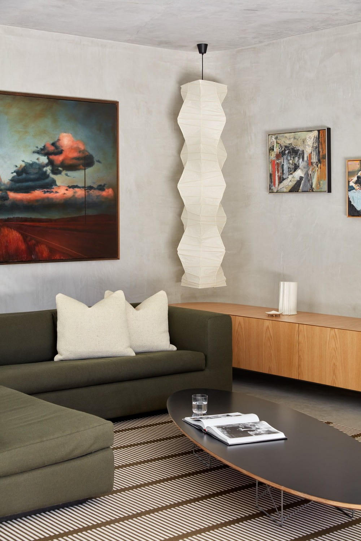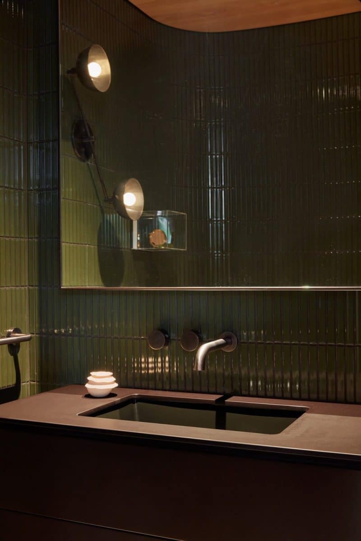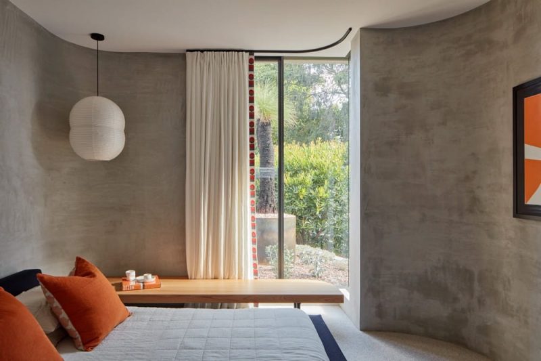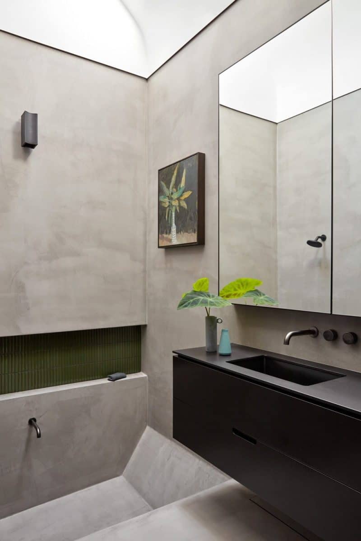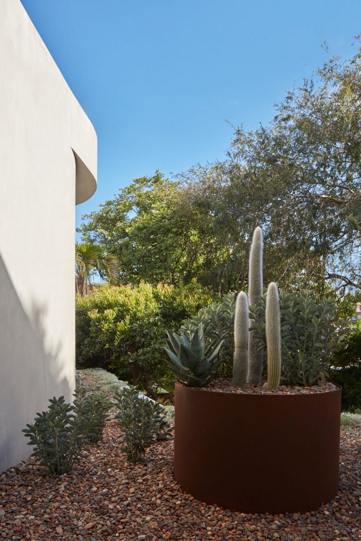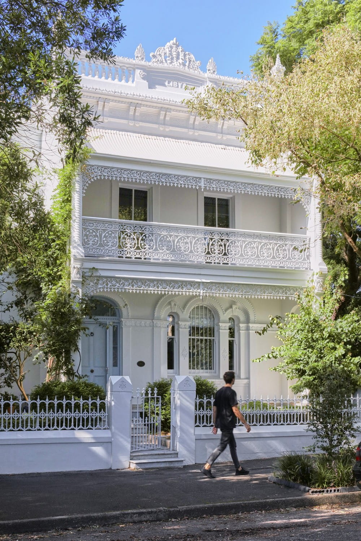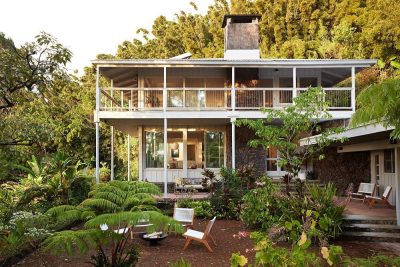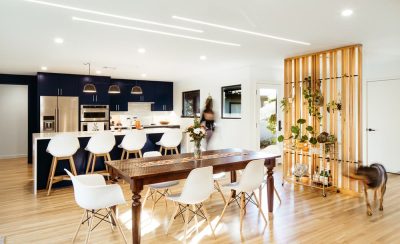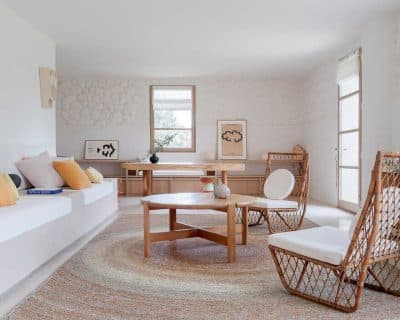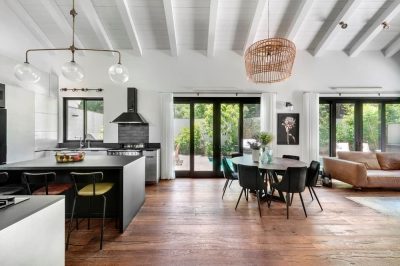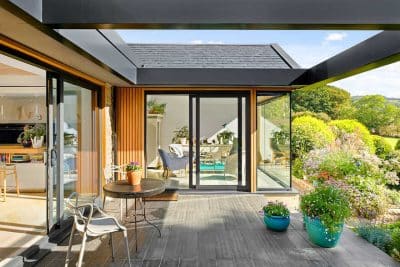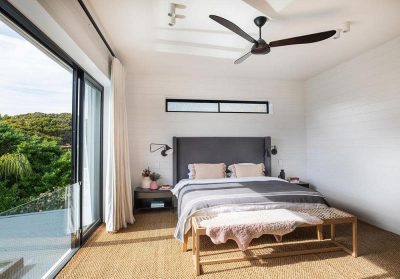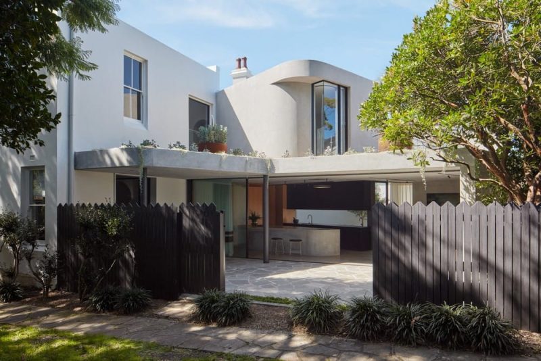
Project: Grove House
Architecture: Clayton Orsczaczky
Structural Engineer: SDA Structures
Builder: Out n Up
Landscape: Tanya Wood
Location: Woollahra, Sydney, Australia
Year: 2021
Photo Credits: Jack Lovel
Grove House, designed by Clayton Orszaczky, is a masterful example of how contemporary design can be integrated into a heritage-listed Victorian terrace. Located in Sydney’s inner city, this project carefully balances the preservation of the original structure while introducing modern functionality and aesthetics.
Addressing Site Challenges with a Contemporary Form
Faced with the challenge of a constrained site, the architects took an innovative approach, carving out the rear of the building to allow the addition of new spaces that capture morning light. The resulting angular form is distinctly modern, providing a clear contrast to the original house while maintaining a respectful relationship with it. The rear extension is designed to maximize natural light while enhancing privacy, making the spaces functional and bright.
Roof Garden: A Connection to Nature
One of the standout features of the project is the roof garden that spans the new addition. This green roof provides natural thermal benefits, helping regulate the home’s temperature, and softens the architectural form of the building. More than just a functional feature, the roof garden visually connects the house to the private green grove it adjoins, enhancing the feeling of being surrounded by nature even in an urban environment.
Sculptural Concrete Addition
The curved, off-form concrete design of the new rear addition not only brings a sculptural aesthetic but also captures fragments of northern light. The use of deep concrete eaves and the roof garden ensures that the home remains cool during hot summer months. Inside, the curved walls create a cozy yet modern atmosphere, while large steel-framed glass doors open the interior to the outdoor spaces, re-establishing the connection between the home and the garden.
A Balanced Blend of Heritage and Modern Living
Internally, the new addition includes a sleek, concrete kitchen island that acts as the heart of the home, perfect for social gatherings. The design of Grove House ensures that the modern elements do not overwhelm the historical aspects of the Victorian terrace. Instead, they complement one another, creating a cohesive and functional space that meets the demands of contemporary living.
Conclusion: A Seamless Integration of Past and Present
Grove House successfully balances modern needs with heritage preservation. By integrating contemporary elements like a roof garden and sculptural concrete forms, Clayton Orszaczky has created a space that respects the past while looking to the future. The house is not only aesthetically striking but also designed to enhance the everyday living experience of its inhabitants, making it a standout project in Sydney’s architectural landscape.
