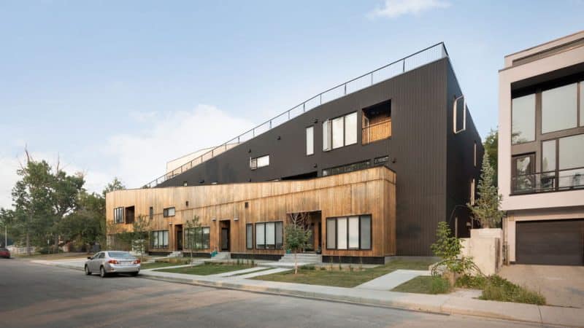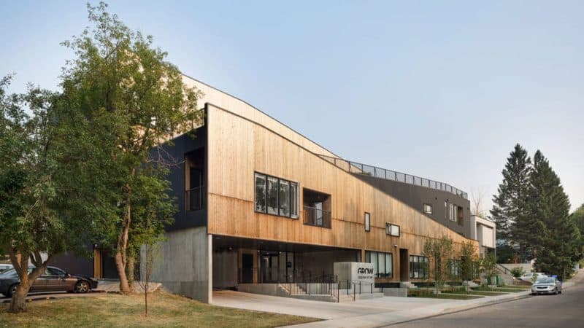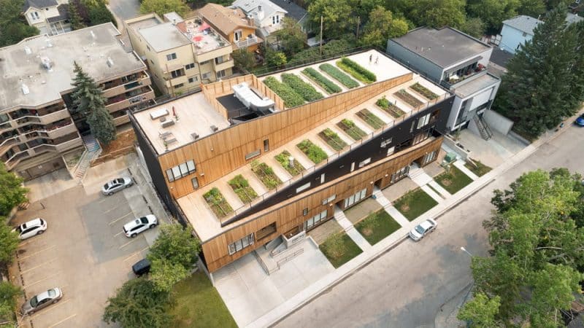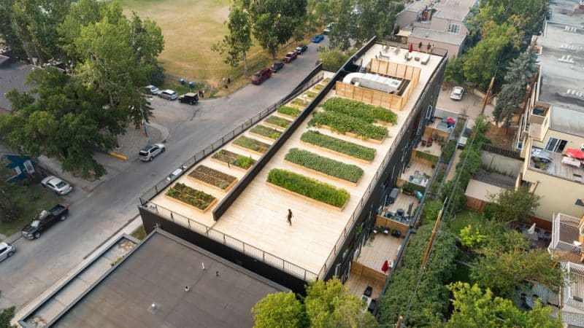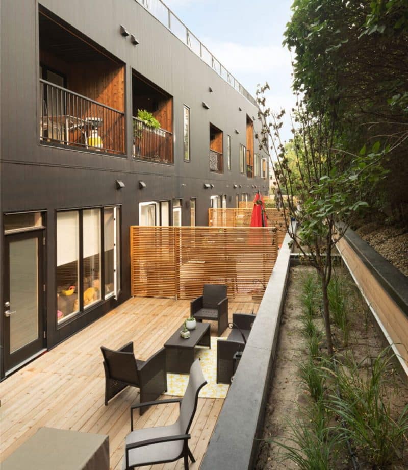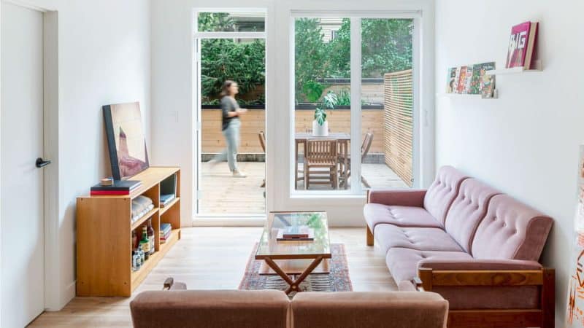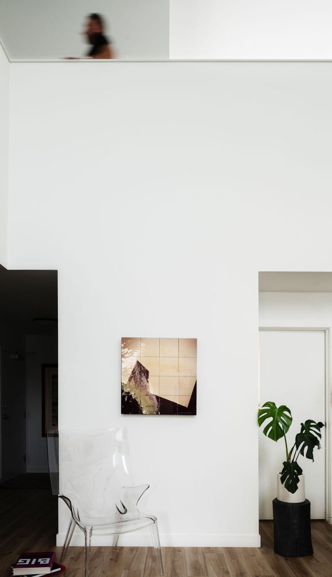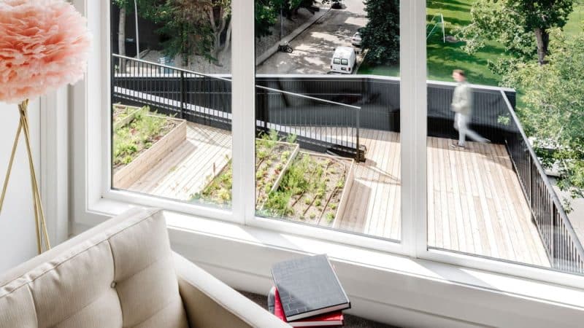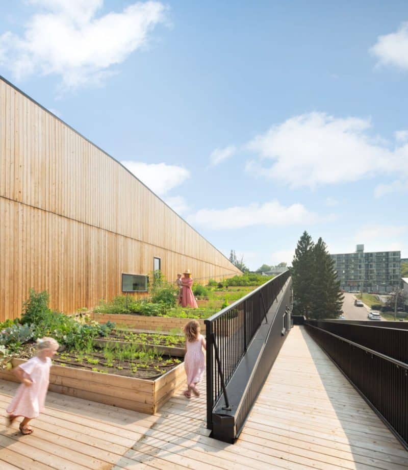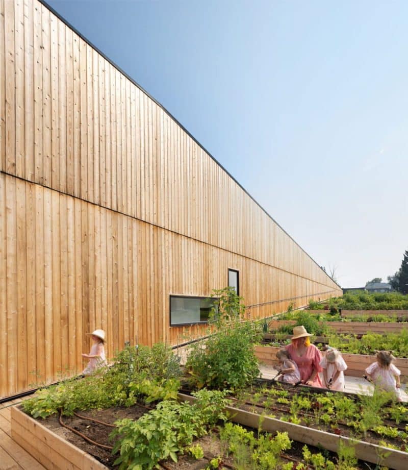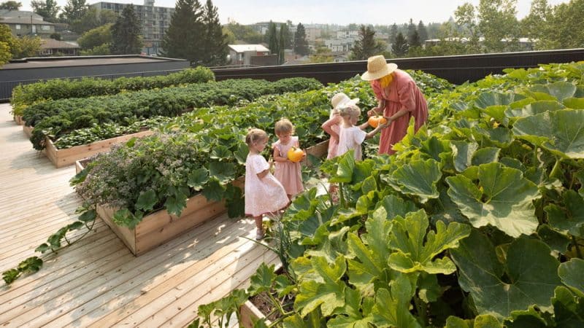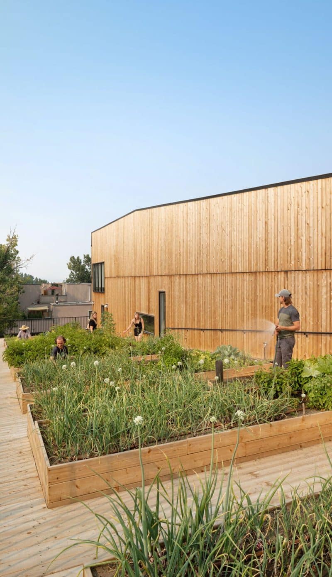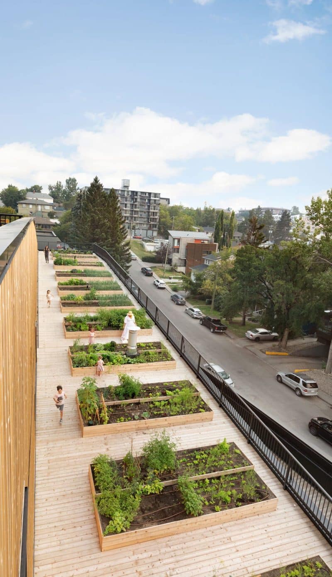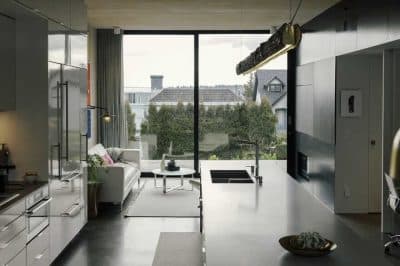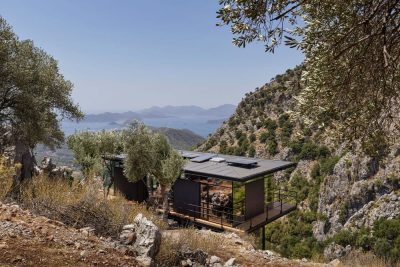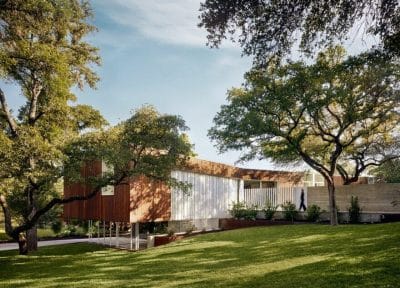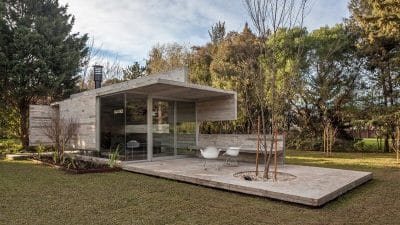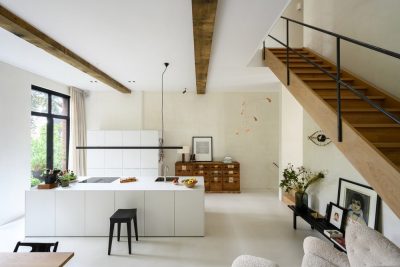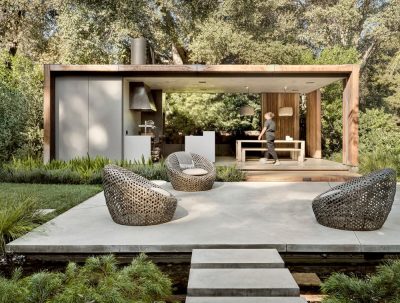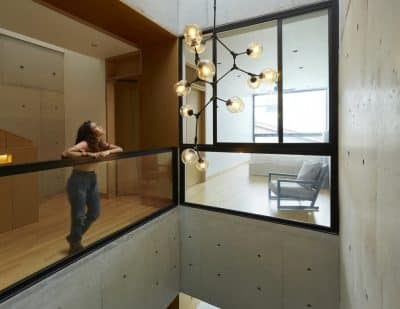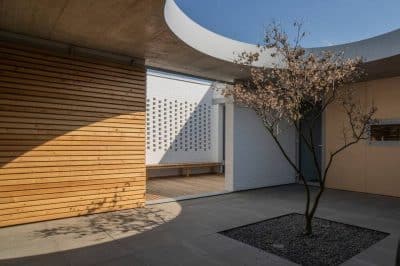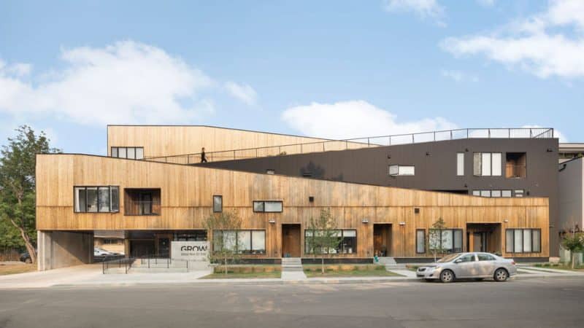
Project: Grow Residence
Architecture: Modern Office of Design + Architecture (MODA)
Team: Dustin Couzens, Ben Klumper, Nicholas Tam, Cara Tretiak
Structural Engineering: Wolsey Structural Engineering – Danny Wolsey
Builder: RNDSQR – Al Devani
Location: Calgary, Canada
Year: 2024
Photo Credits: Ema Peter, Michelle Johnson
GROW Residence, located in the Bankview neighborhood of Calgary, is redefining urban living with its 20-unit multi-residential housing project. Designed by Grow Architecture, this innovative development focuses on fostering a diverse community through a variety of unit sizes and a unique, barrier-free 0.6-acre rooftop urban farm. This feature not only meets strict landscape and amenity space requirements but also brings an unprecedented scale of urban horticulture to inner-city Calgary.
Creating an Engaging Urban Environment
At the heart of GROW Residence is its expansive rooftop urban farm, which includes private gardens, vegetative roofs, and apiaries. This green space offers residents a place to walk their dogs, breathe fresh air, and interact with neighbors. The farm supports community engagement through activities like planting, maintaining, and harvesting crops, turning the rooftop into a vibrant, functional space that encourages social interaction.
Diverse Housing Options for a Varied Community
GROW Residence caters to a broad range of ages and family sizes with its diverse housing options. The development features small studios (450 sq ft), medium-sized condos (600 sq ft), 1.5-storey lofts, and larger two-storey townhomes (850-1,000 sq ft). This variety allows for a mix of residents, from young professionals and students to families and retirees, promoting intergenerational interactions and fostering a resilient community through close-knit living.
Redefining Multi-Residential Living
Unlike typical multi-residential buildings where social interaction is limited, GROW Residence reimagines communal living by integrating unit diversity with urban farming. This natural approach encourages residents from all walks of life to engage in farming activities, such as planting, maintaining, and harvesting. These shared experiences build trust and camaraderie, enhancing the sense of community and connecting residents to the wider Calgary area through the weekly preparation and sale of harvest baskets.
Building Resilient and Inclusive Communities
GROW Residence’s approach to place-making addresses the challenges of social division and isolation by creating active social spaces. Shared responsibilities in the urban farm help bridge demographic differences, fostering a supportive and interconnected community. Trust and collaboration are nurtured through communal activities, making age and background less significant in daily interactions.
Setting a New Standard for Urban Development
GROW Residence stands out in Calgary’s development landscape, where private projects often prioritize cost-cutting over community growth. By focusing on building social capital alongside real estate capital, GROW Residence sets a new standard for equitable and inclusive urban spaces. This model suggests that schools, community centers, and grocery stores could be designed to serve multiple purposes, enhancing the overall quality of urban living.
Conclusion
GROW Residence by Grow Architecture is more than a housing project; it’s a blueprint for creating connected, resilient urban communities. Through a mix of diverse living spaces and an innovative rooftop urban farm, GROW fosters social interaction and community support. This project exemplifies how integrating social and environmental elements into urban design can create a more connected and vibrant city life, setting a new benchmark for inner-city living in Calgary.
