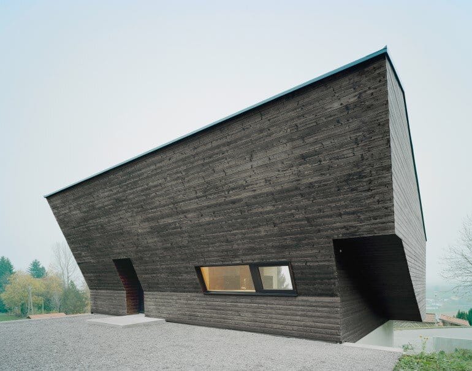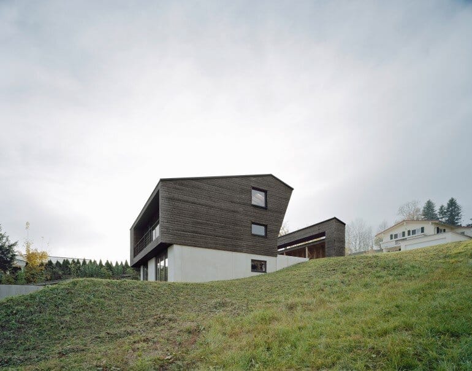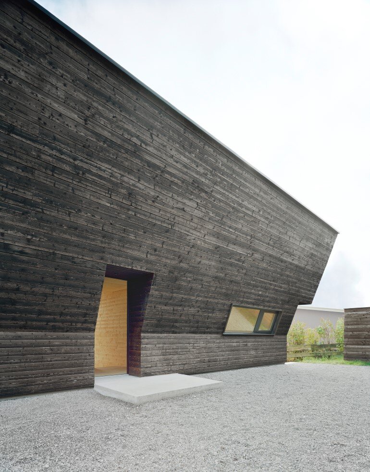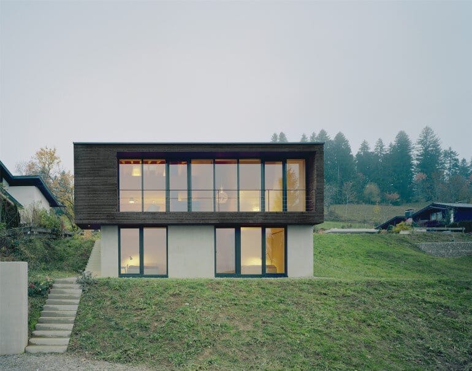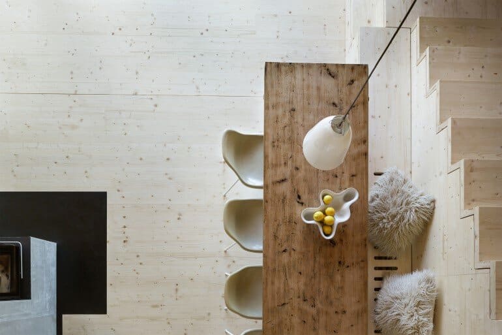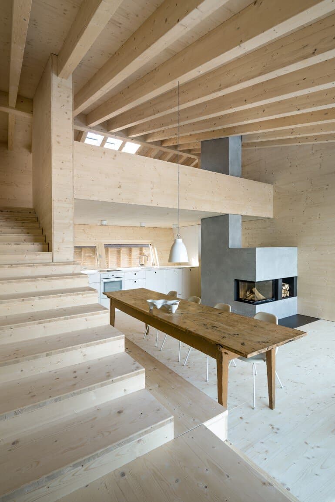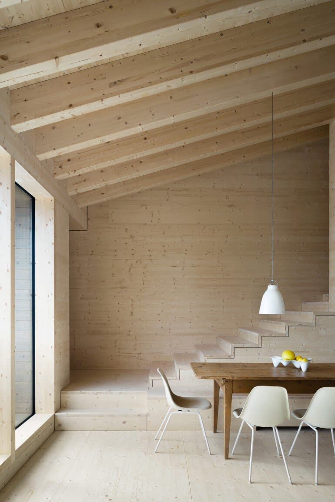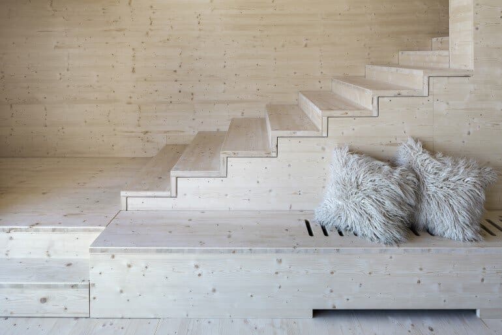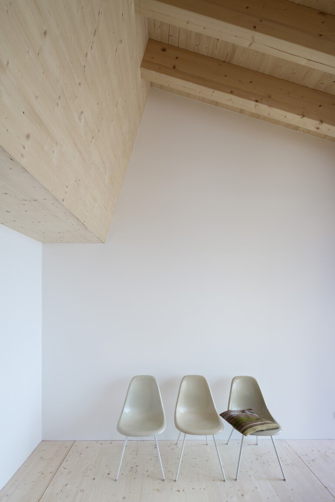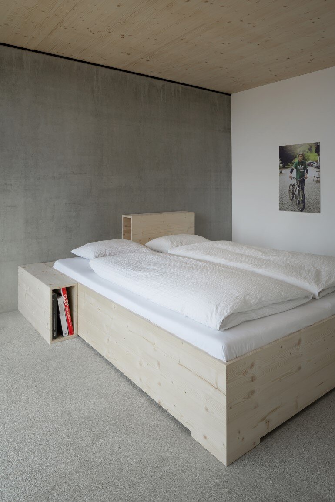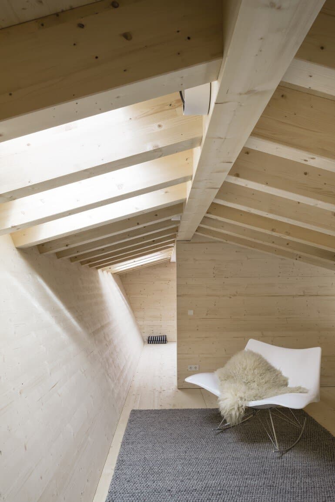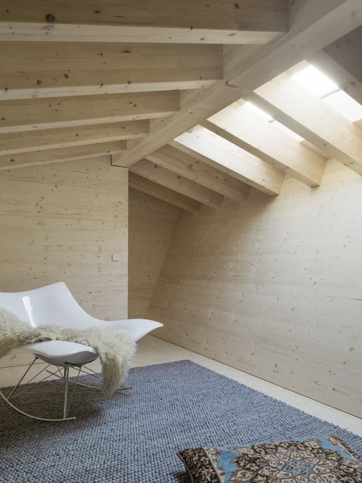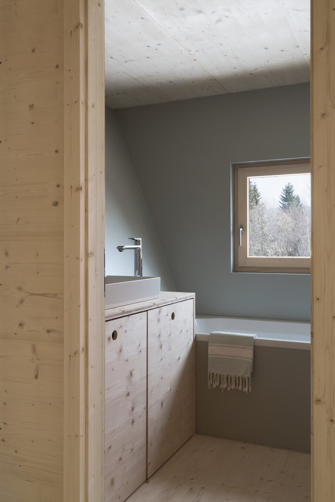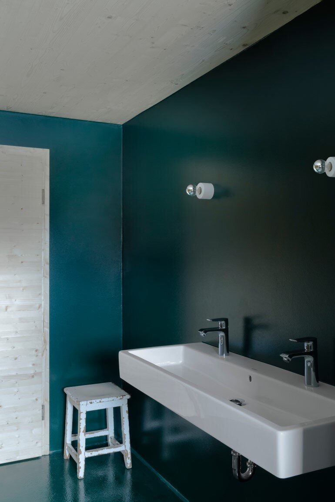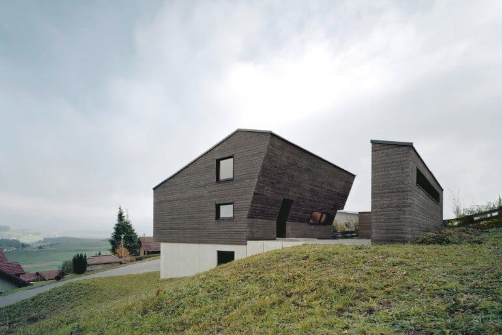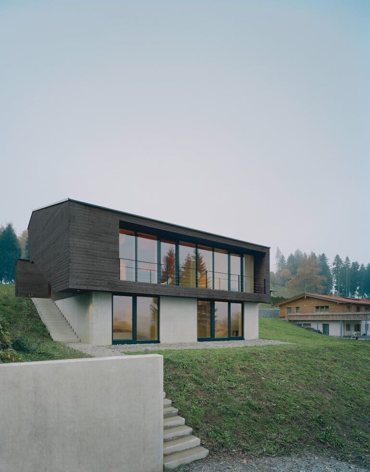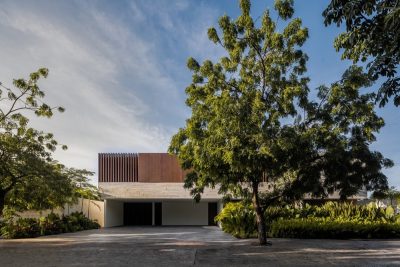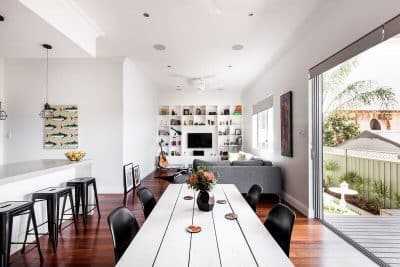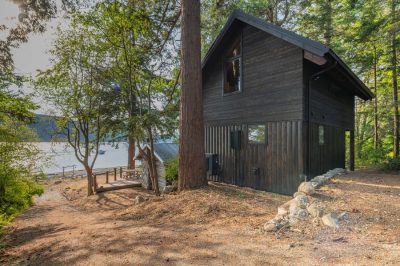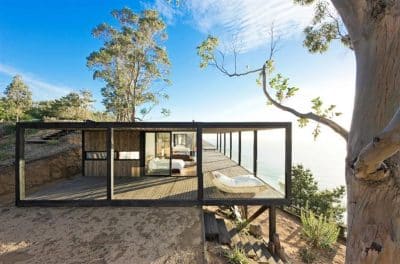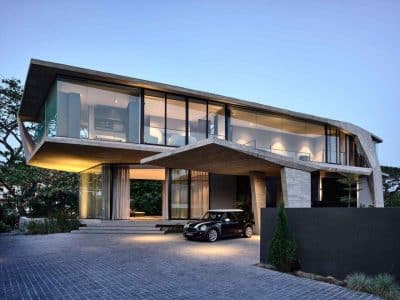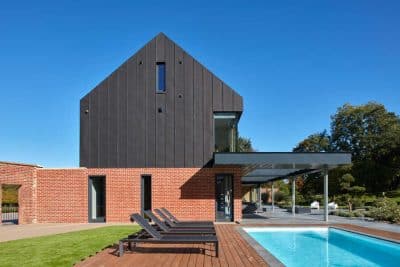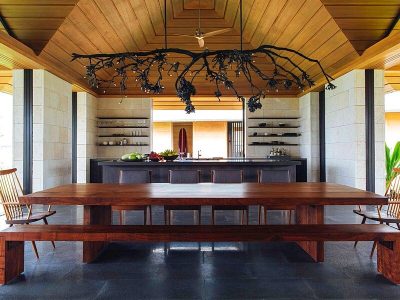Directly on the border to Austria, Oberreute lies surrounded by a hilly landscape. Here, the young Studio Yonder für Architektur und Design have planned Haus P, a deep-black holiday home for a family of eight .
Embedded in a slight slope, the contemporary structure stands out with its slightly pitched roof and height and reflects classic Allgau building traditions.
Yonder took the maximum allowable building volume for the plot of land and lightly set it into the slope. Then they added the traditional 16-degree roof pitch to complete the outer shape of the holiday home, which has two complete storeys.
Ordinary wood is used throughout the interior, construction and façade. However, the architects did not make things too easy for themselves: these traditional building approaches have been radically re-interpreted in Haus P. Nevertheless, the flair of a typical Allgau house has been preserved.
The core-insulated exposed-concrete foundation on the garden level differs from the wooden façade placed atop it both in its materiality and its volume. The façade is of flame-treated wood, lending it its black finish and natural protection from weathering. Cleverly chosen caesuras have reduced the house to its required volume while maintaining the classic exterior shape.
A cut-out section extending the entire width of the house divides the original volume into two structures intended for different uses. The space created between the living space and the storage shed acts as a courtyard and family meeting-place. The striking slant of the rear wall of the house creates a sheltered entryway and optimal lighting and spatial situations inside.
The ground floor, which accommodates a bedroom, the living room and dining area, is linked by means of a gallery to the raised reading nook under the roof. The interior stairway juts out of the side of the building, serving as a covering for the exterior stairway found beneath.
The centrally located, narrow distribution area leads from the offset, more private ground floor to further rooms, the bathroom and a sauna. Generous windows on the slope side of the façade ensure a fabulous view of the mountains. The two-part band of windows on the lower floor again exemplifies the clever, precisely placed cut-outs that appear throughout the entire home. Source Detail / text written by Maria Golz
Architect: Yonder – Architektur und Design
Project: Haus P
Location: Oberreute, Germany
Photographer: Brigida González and Rena Lorenz
Thank you for reading this article!

