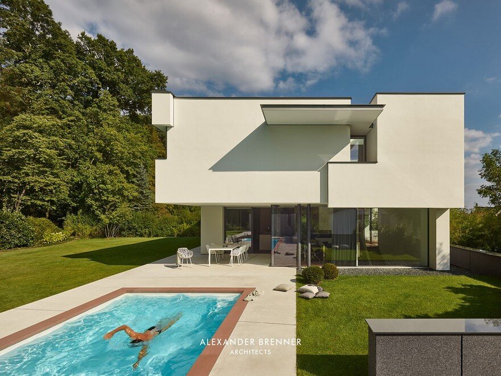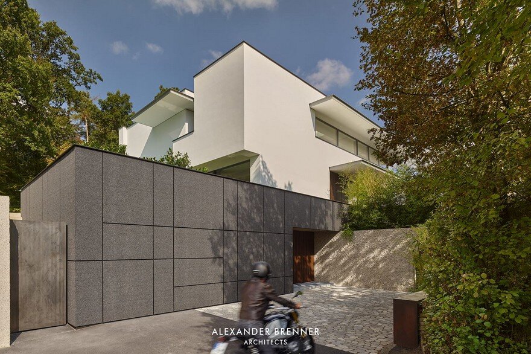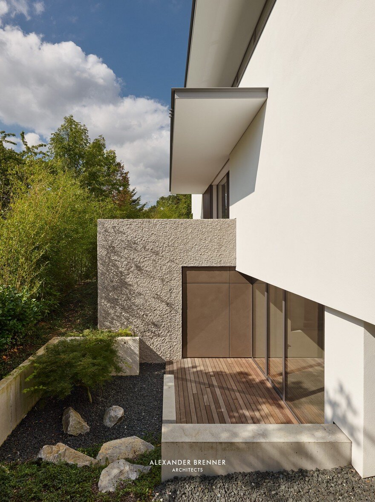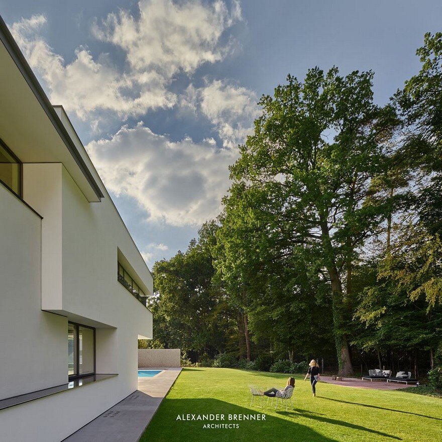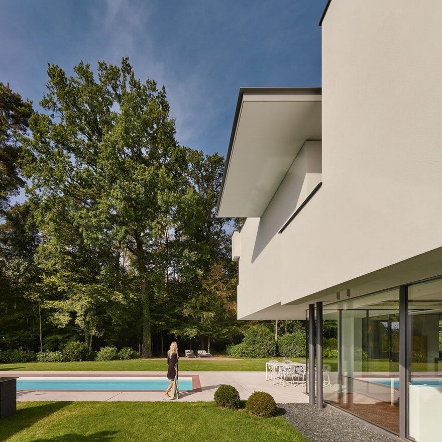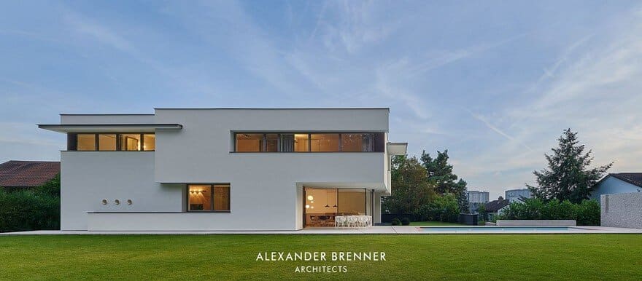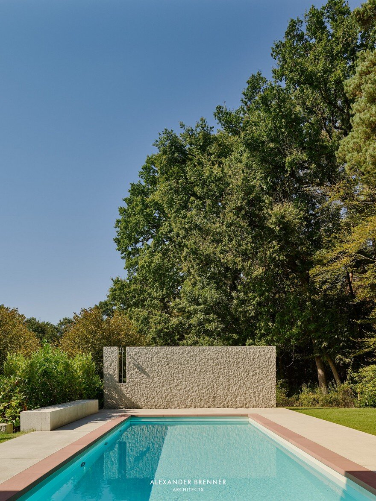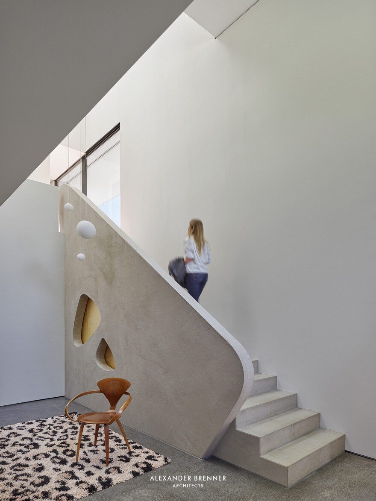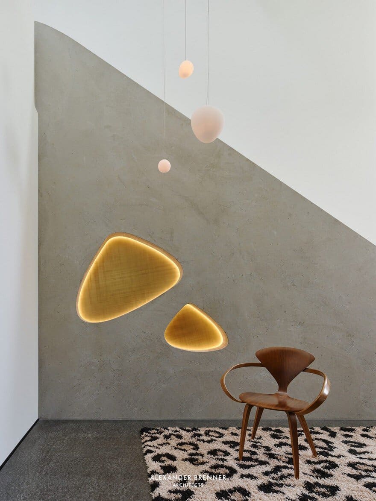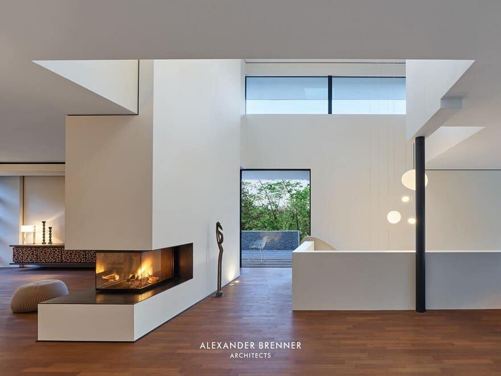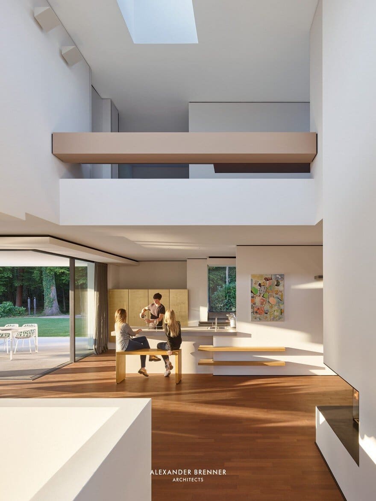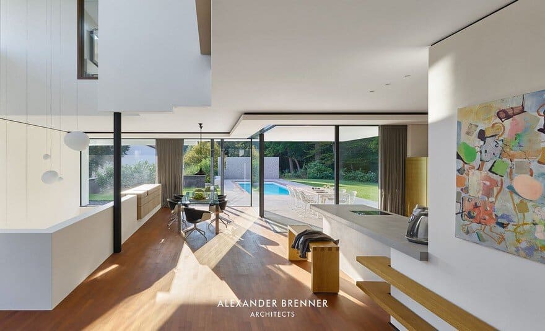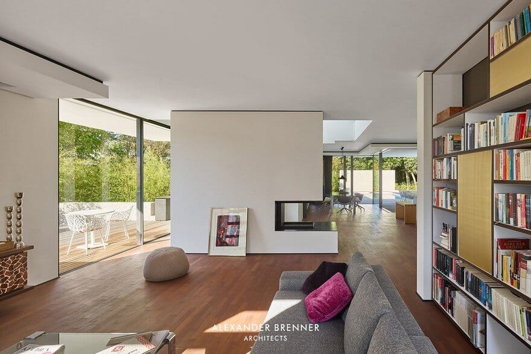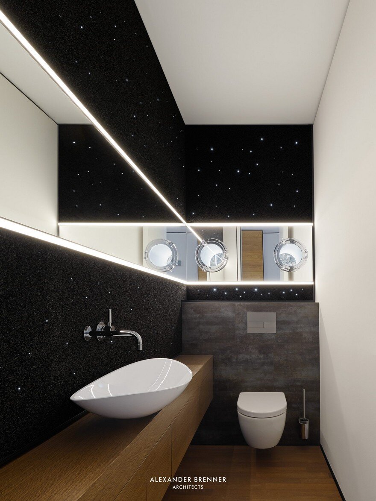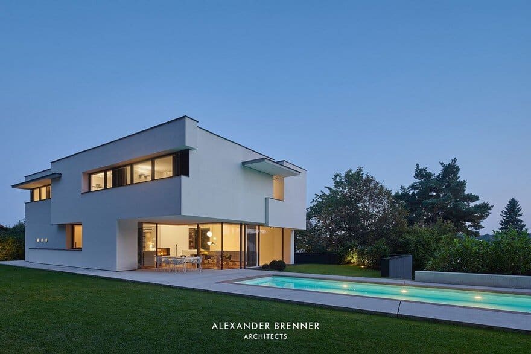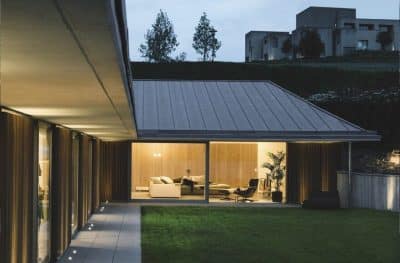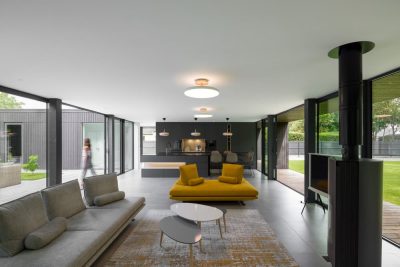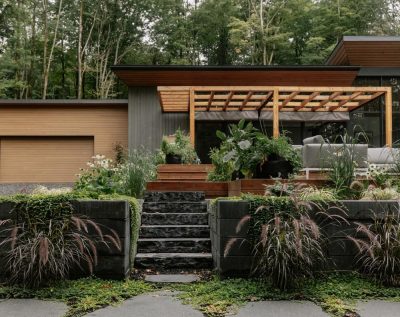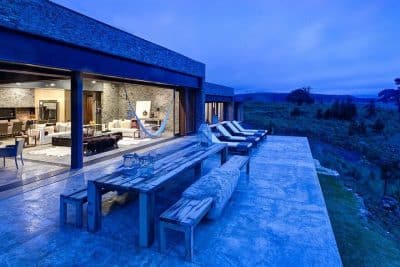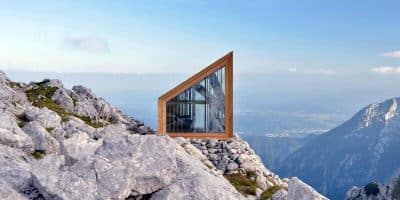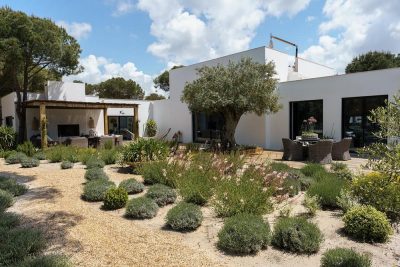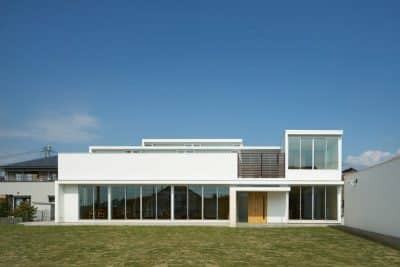Project: Haus am Wald Residence
Architect: Alexander Brenner Architects
Location: Stuttgart, Germany
Photography: Zooey Braun
Nestled at the end of a quiet cul-de-sac on the northern edge of Stuttgart-Schoenberg, Haus am Wald by Alexander Brenner Architects integrates seamlessly into its surroundings. Adjacent to the forest and amidst a neighborhood largely developed in the 1960s, the residence combines thoughtful design with meticulous craftsmanship to create a serene and functional retreat.
Thoughtful Entry and Flow
The design begins with the garage, which extends beneath the house. This structure shields the residence and its garden from the street, ensuring privacy while directing visitors through a small piazza-like space to the main entrance. Inside, a large central void connects the home’s three floors, offering visual continuity and fostering interaction between levels.
Functional Layout
The residence is organized into distinct zones across its three floors:
- Lower Level: This floor houses practical spaces, including the entrance, wardrobe, storage, and auxiliary rooms. These areas remain discreetly tucked away to maintain the home’s clean aesthetic.
- Ground Floor: The living and dining areas form the heart of the home, opening westward through expansive glazing. This design not only invites natural light but also frames views of the terrace, garden, and adjoining forest, seamlessly blending the interior with the lush surroundings.
- Upper Levels: Connected by the central void, the upper floors provide additional living and private spaces, further emphasizing openness and harmony across the home.
Sustainable and Integrated Design
A defining feature of Haus am Wald is its sustainable construction. The exterior walls are made of aerated concrete, with thicknesses ranging from 50 to 65 cm, eliminating the need for a thermal insulation composite system. This approach ensures excellent energy efficiency while maintaining a robust and timeless facade.
Inside, every detail reflects a commitment to cohesive design. All fixtures, cupboards, and interior elements were custom-designed and crafted specifically for the home, ensuring that each piece integrates seamlessly into the overall architecture.
A Home in Harmony with Nature
With its thoughtful layout, sustainable construction, and meticulous attention to detail, Haus am Wald exemplifies how architecture can harmonize with its environment. Alexander Brenner Architects have created a residence that is both functional and elegant, offering its residents a peaceful retreat that feels deeply connected to the surrounding forest.

