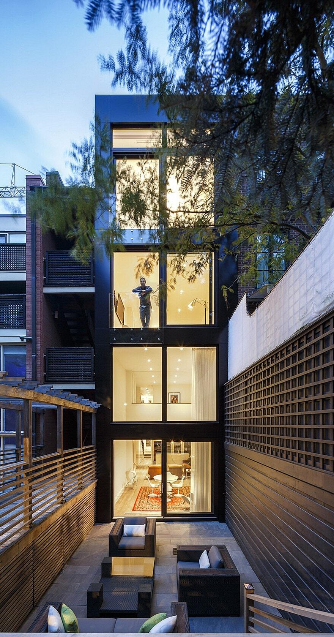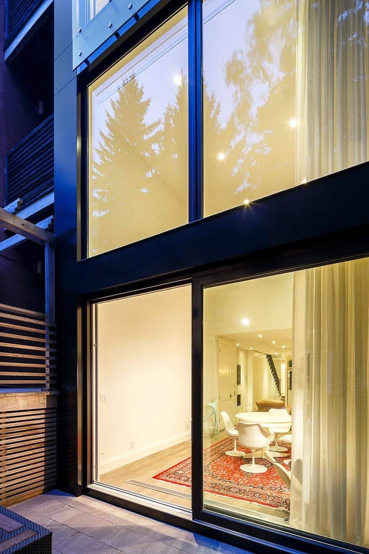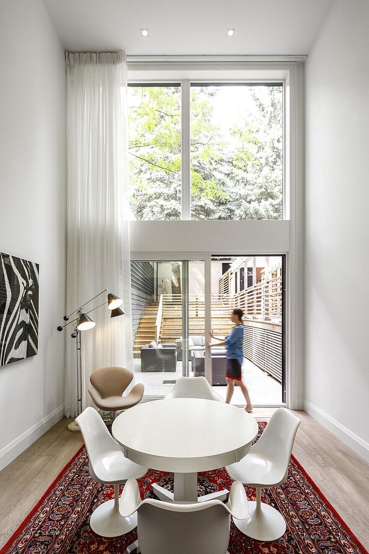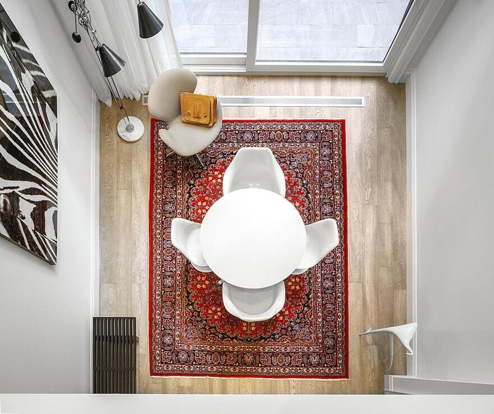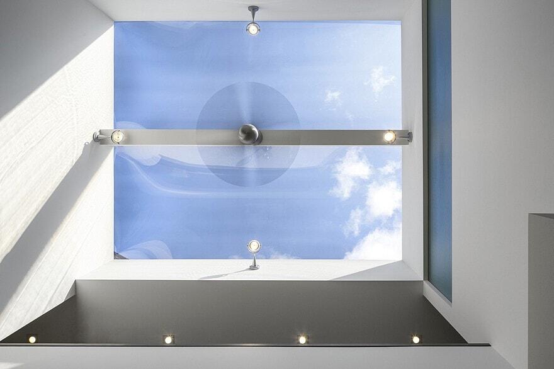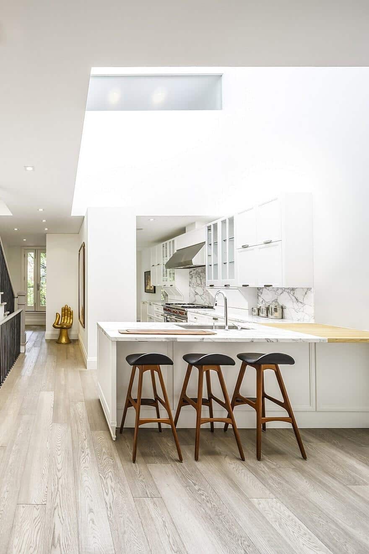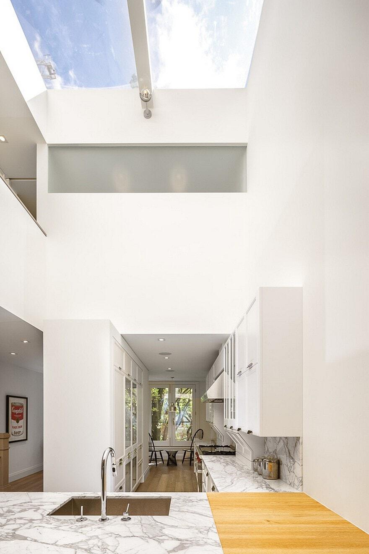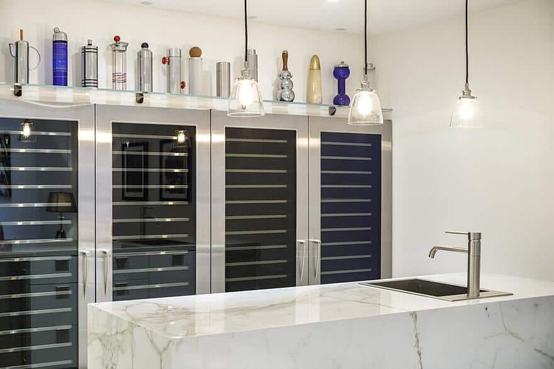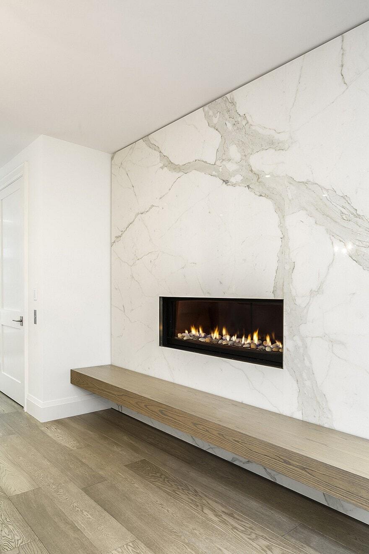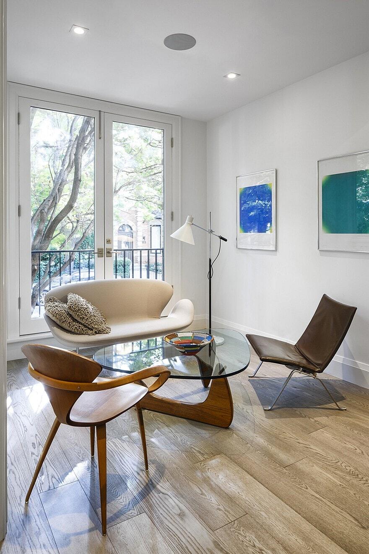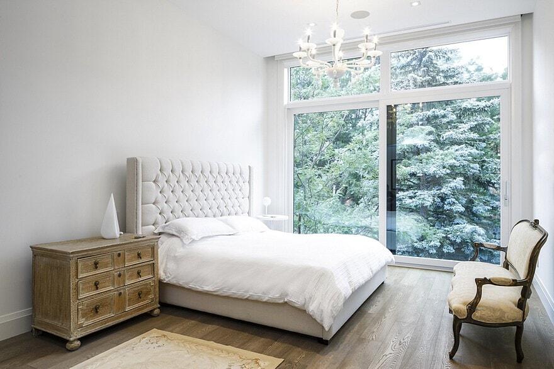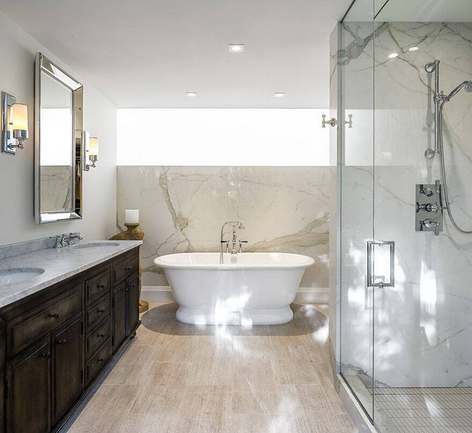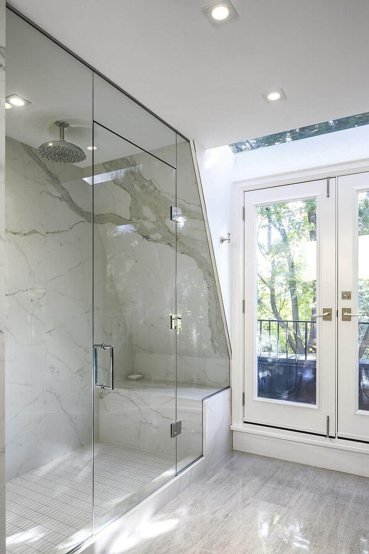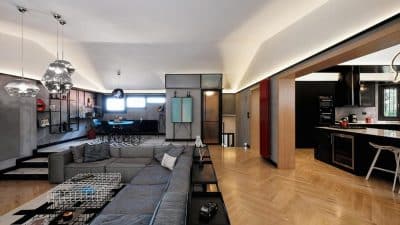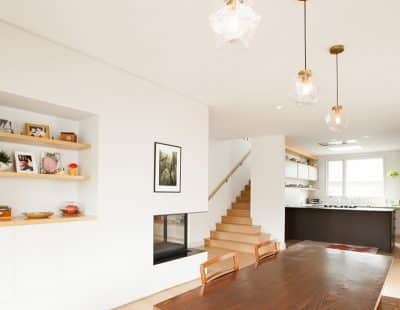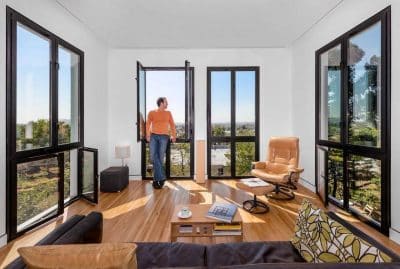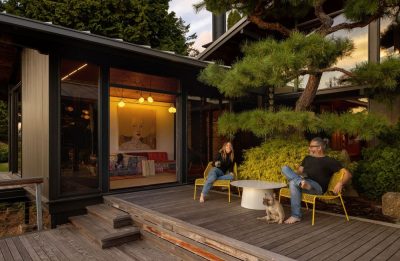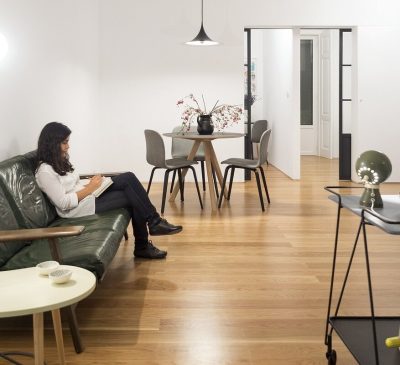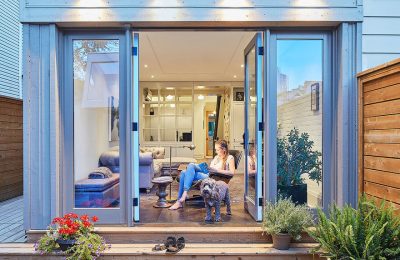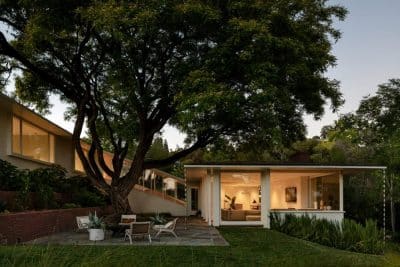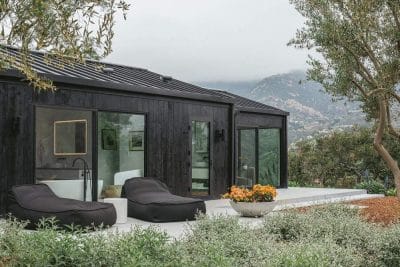Project: Hazelton Residence
Architects: Batay-Csorba Architects
Team: Jodi Batay-Csorba, Andrew Batay-Csorba
Project Area: 4,000 sqft
Location: Toronto, Canada
Photography: Doublespace Photography
Text by Batay-Csorba Architects
The Hazelton Residence is an addition and full interior renovation to an existing four-storey duplex originally designed by Barton Myers, in 1983. The building was reinvented and converted into one 4,000sf 4-story single family home. Located on the tree-lined abundance of Hazelton Avenue in the Yorkville neighborhood, one of the city of Toronto’s most vibrant and historical cultural districts.
The project focuses on re-framing the domestic program around 2 large double height spaces which provide a sectional connection between the 4-stories and much need daylight into the depths of a traditional narrow and deep Toronto site.
The first of these 20 foot double height volumes is located along the rear facade connecting the lower two floors with an existing sunken terrace and a series of mature spruce trees. The second double height space is located in the center of the top two floors and is experienced at the end of the entry sequence from the street. Here visitors are welcomed by a 14’x14’x20′ high light shaft that floods the open space with light. Located underneath the light shaft, the kitchen becomes the center of activity and the connection to the bridge like fourth floor which houses the master retreat.
The historical front facade is left untouched to blend into the period architecture of the street while the rear west addition takes advantage of the mature spruce tree canopies with floor to ceiling sliding glass doors that open up to a glazed Juliet railing, allowing the home owner a seamless indoor outdoor balcony to the year round private urban oasis. Powder coated black aluminum panels clad the west facade providing a strong frame for the window openings. The experience inside is akin to a secluded rural tree house.

