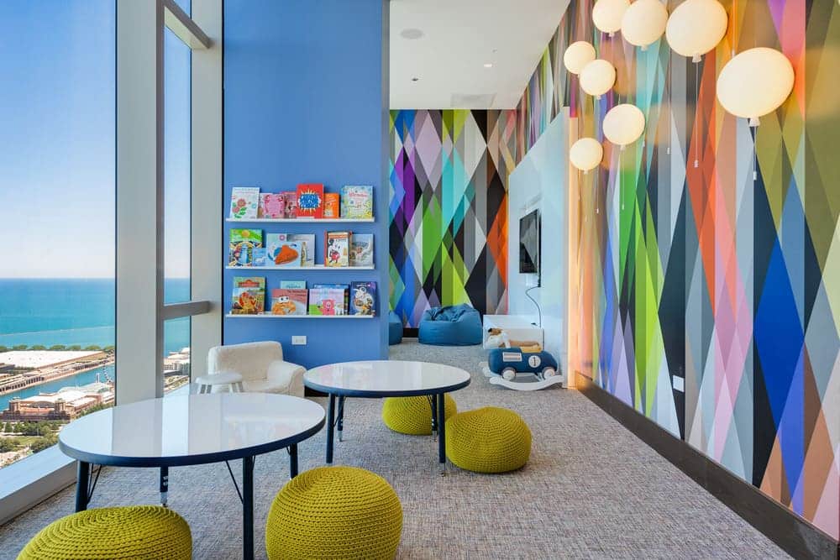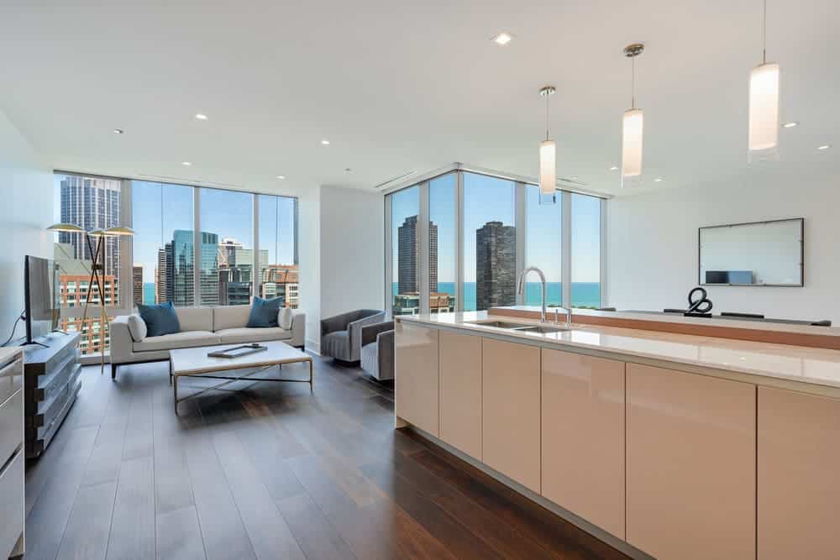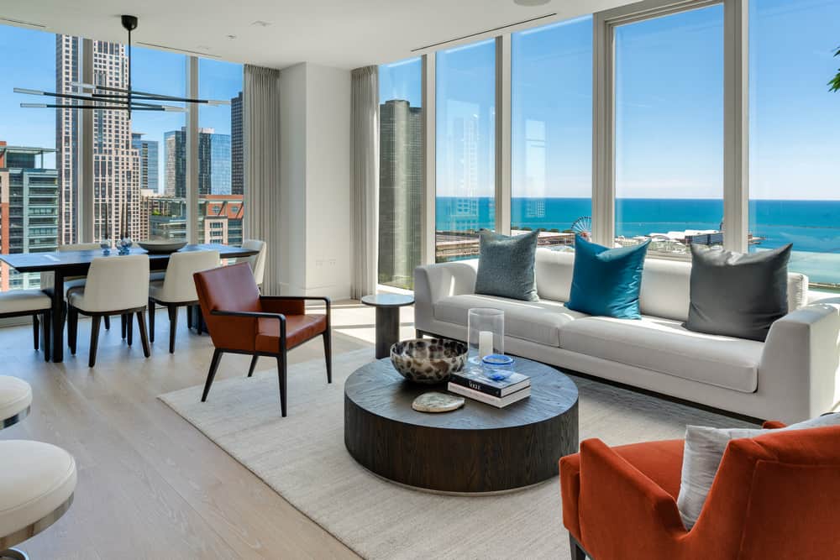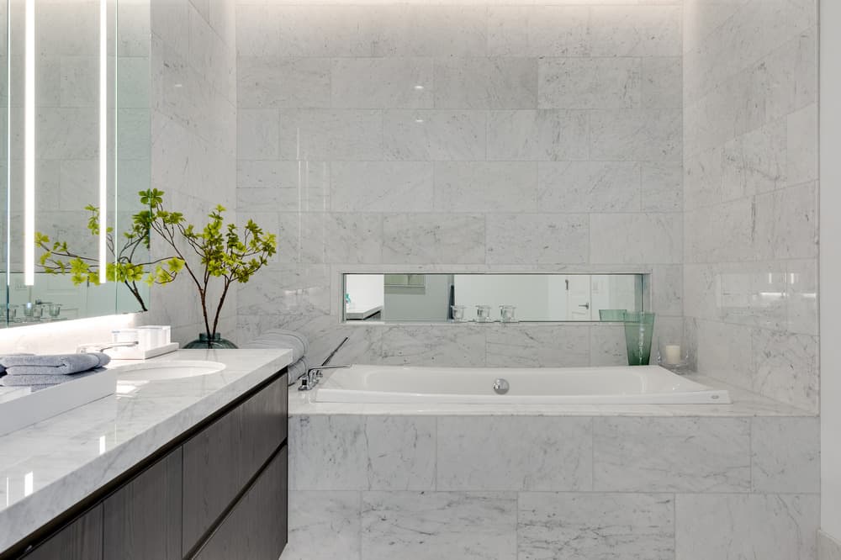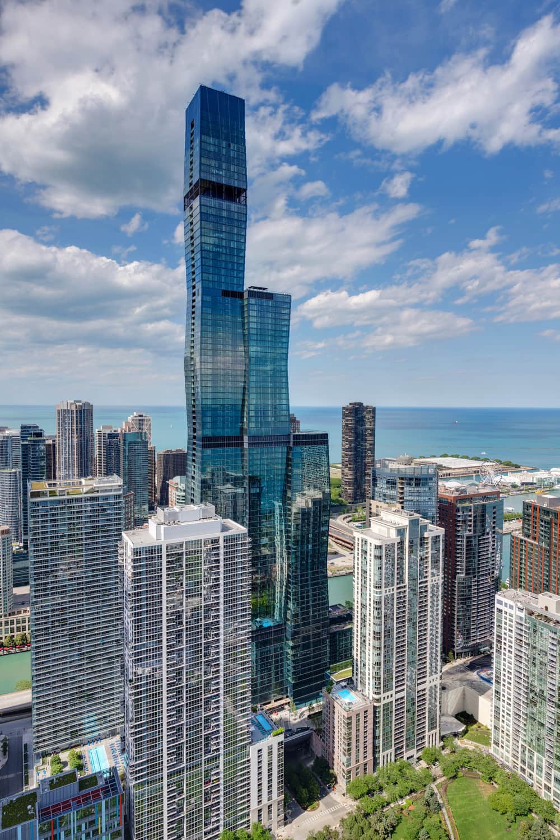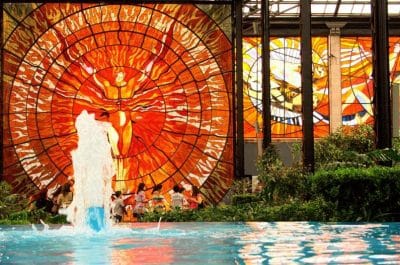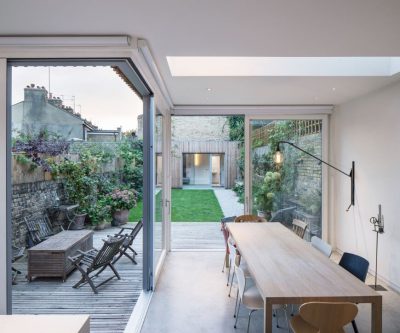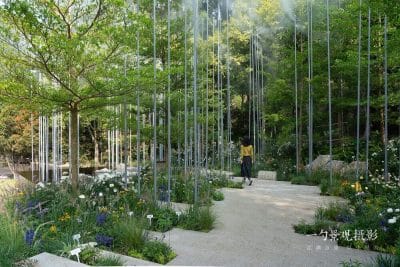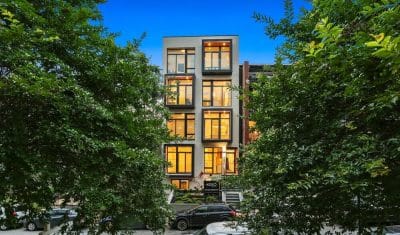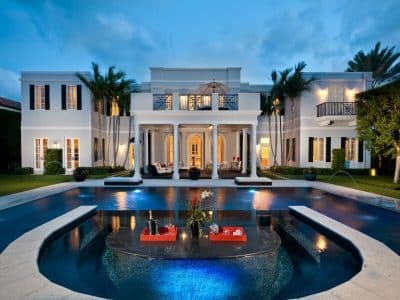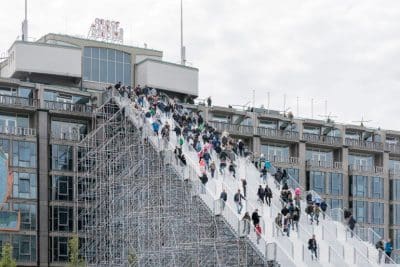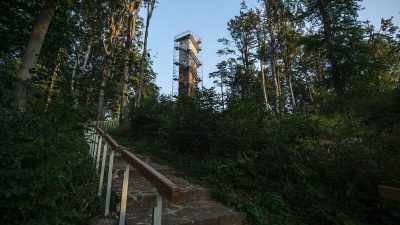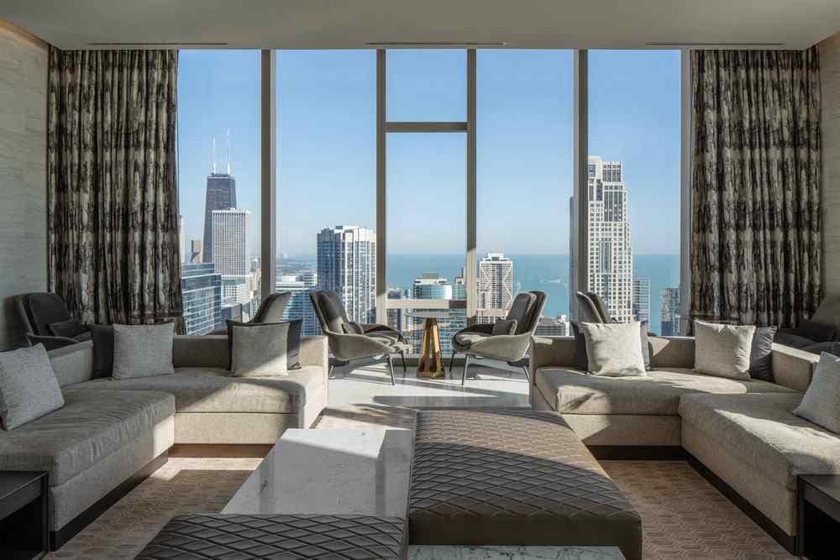
Project: The Residences at The St. Regis
Owner: Magellan Development Group
Architect: Studio Gang
Architect of Record: bKL Architecture
Interior Designer: HBA/Hirsch Bedner Associates (residences)
Structural Engineer: Magnusson Klemencic Associates
MEP Engineering Design Assistant: dbHMS
Civil Engineer: Mackie Consultants
Landscape Architect Consultant: OLIN
Façade Consultant: CDC
Lighting: Illuminate Lighting Design
Graphics: HBA DNA
Art Consultant: Chicago Art Source
General Contractor: McHugh
Hirsch Bedner Associates Los Angeles unveils the interiors of The Residences at The St. Regis Chicago. Rising 101 stories in Chicago’s Lakeshore East neighborhood, the building—composed of three interconnected towers with a suspended central stem—is a gravity-defying visual masterpiece developed by Magellan Development Group, designed by acclaimed architecture practice Studio Gang and realized by bKL Architecture.
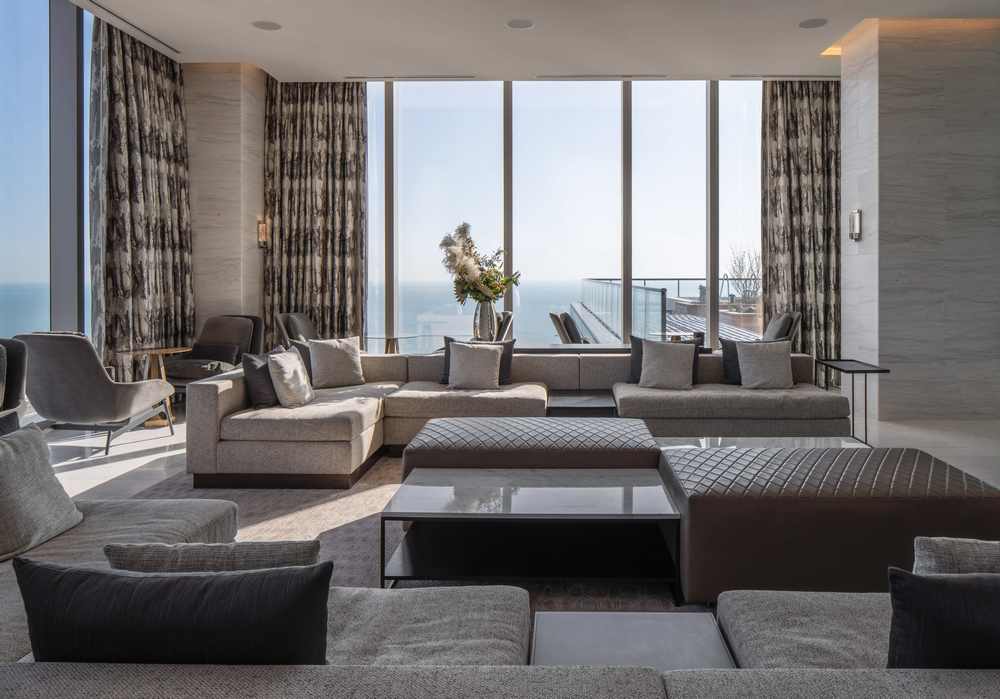
The building’s façade, designed as a series of stacked and nested frustums, hosts a dynamic play of light and shadow, reflecting the limitless blues of lake and sky that unfold before it. Characterized by its shimmering, stepped form, the skyscraper commands attention as the city’s third tallest building, forever changing the downtown skyline while continuing the legacy of architectural innovation in Chicago.
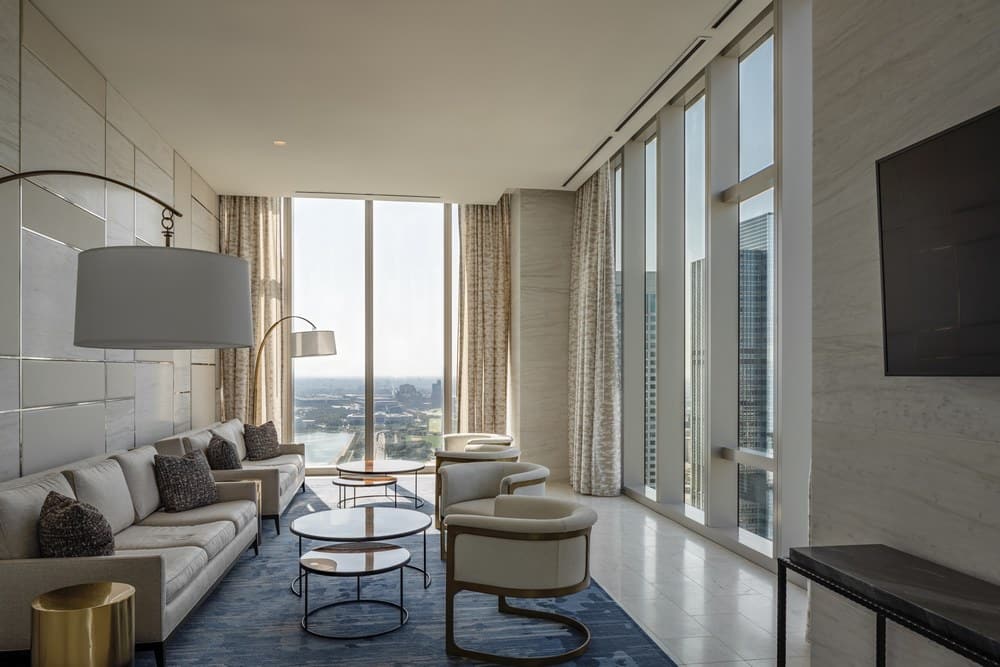
The 393 homes, expansive 47th floor resident-only amenity space and residential common areas designed by HBA Los Angeles seamlessly marry contemporary style and streamlined execution. The use of architectural details and finishes emphasize the sweeping views. Drawing upon the elegant exterior of the architectural marvel, HBA Los Angeles designers conceptualized interiors guided by the beauty and energy of four distinct gemstones: sapphire, amethyst, topaz and fluorite.
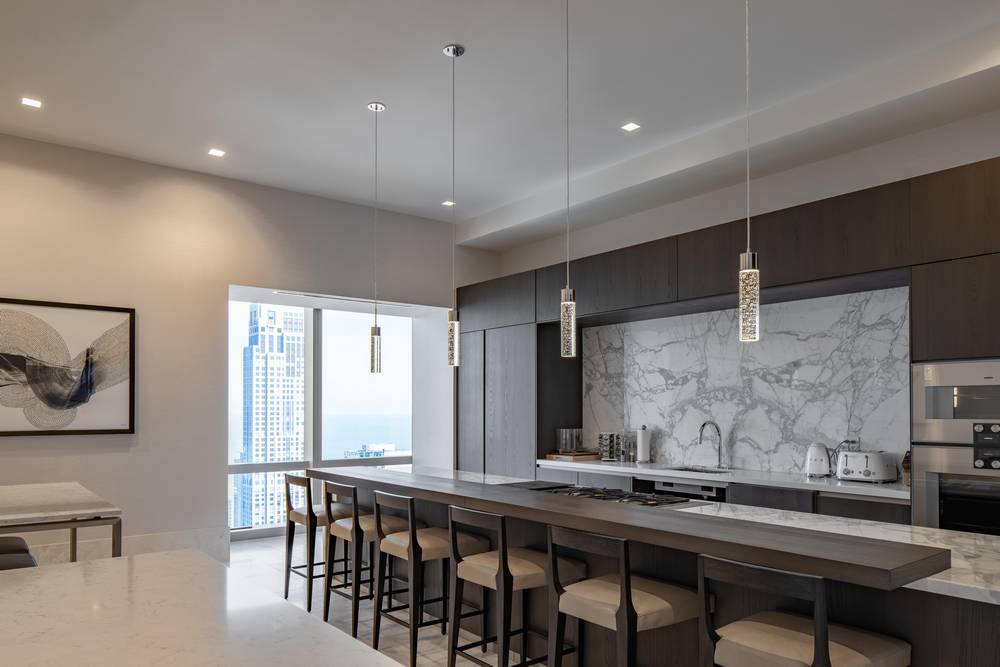
Clean lines of the interior architecture relate to the building’s modernity and blend form with function. Ceiling heights are maximized throughout to complement the soaring scale of the building. In the lobbies, natural stone walls provide grandeur while entry portals are framed in a rich wood for depth and dimension. On the 47th floor is the resident-only amenity space with indulgences such as a sky terrace with outdoor pool, a private resident lounge and dining room, a demonstration kitchen, a state-of-the-art fitness center, a conference center, a private viewing room, a golf lounge, a children’s activity room, and wine tasting room.
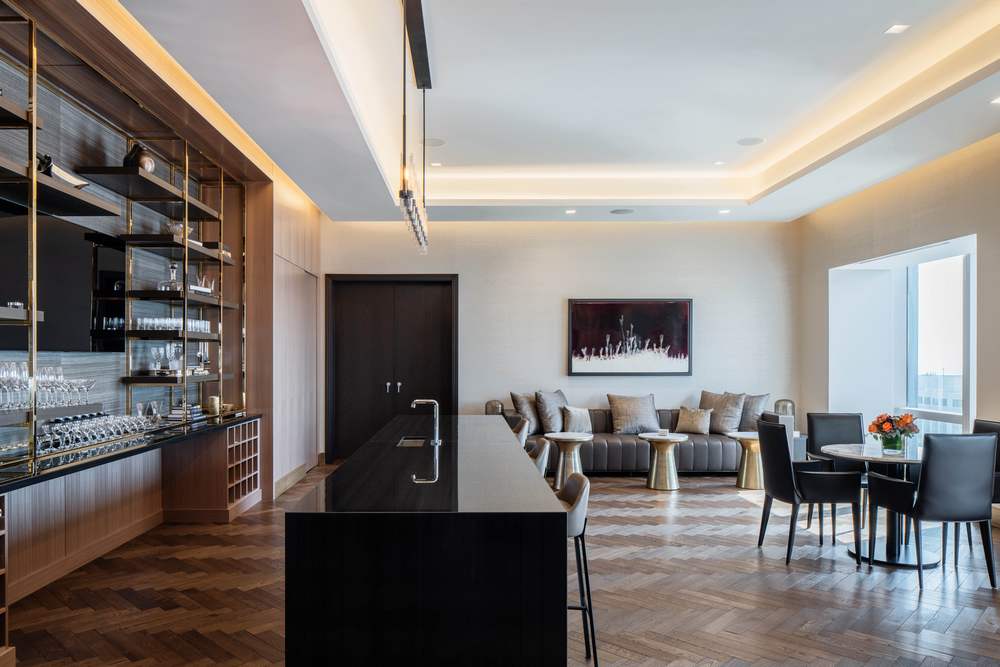
Offering choice without compromise, the four distinct design palettes conceived by HBA Los Angeles stand the test of time while at once are of the moment:
-
- Sapphire: Like the stone regarded for its brilliance and clarity of depth, the sapphire palette employs beautiful sapphire and deep indigo hues to paint a crisp, polished look that is quietly bold and confident. Custom concrete washed hardwood floors, sleek Italian white lacquer cabinets, Montclair Danby marble counters and monochromatic all-white marble bathrooms offer tailored, minimalistic elegance.
- Amethyst: Amethyst helps manifest calm and dissolves negative energy. The amethyst palette is soothing, romantic and lush. Violet tones create a soft, inviting space and showcase custom hardwood floors, Madreperola quartzite counters, and polished hardware and fixtures.
- Topaz: The energy of topaz is often compared to the energy of the sun. Bright and warm, the multi-tonal topaz palette introduces a refreshing interior that recalls the best memories from summers at Lake Michigan. Custom-designed hardwood oak floors, Italian white marble bathrooms, rare sea pearl quartzite counters, and warm polished nickel hardware and fixtures provide a welcoming ambiance.
- Fluorite: Fluorite crystals contain solar energy and promote a vibrant flow of energy. The fluorite palette delivers layered, rich-toned sophistication achieved through a combination of exquisite materials such as honey walnut hardwood floors, golden quartzite counters, and polished bronze hardware and fixtures.
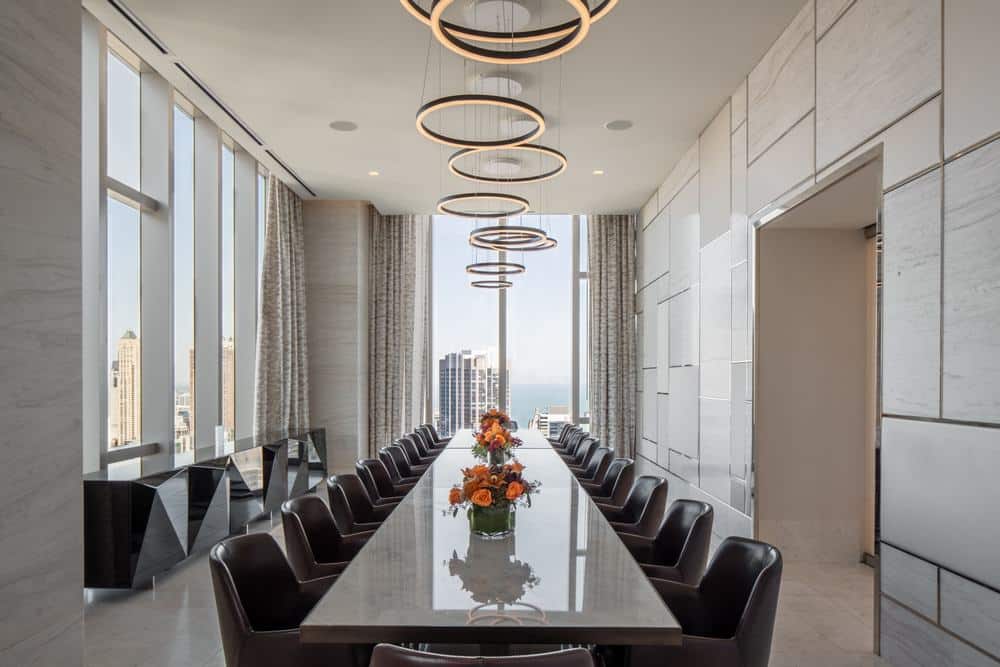
Each residence is individually exquisite and features floor-to-ceiling windows to take in the panoramic views of the Chicago skyline, lakefront and Navy Pier along with gourmet kitchens, spa-inspired baths and thoughtfully curated details throughout. The Residences are comprised of one-, two-, three- and four-bedroom homes in addition to 20 single-floor penthouses with 360-degree views of Chicago and beyond.
