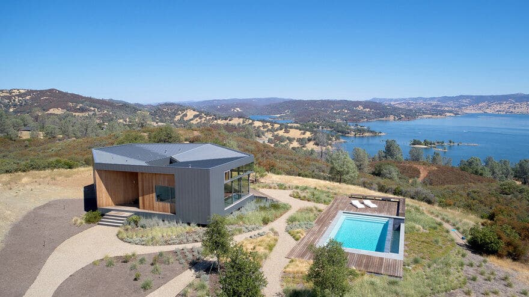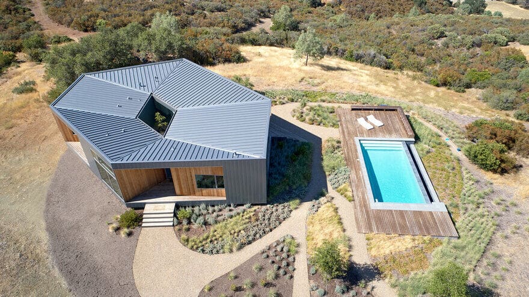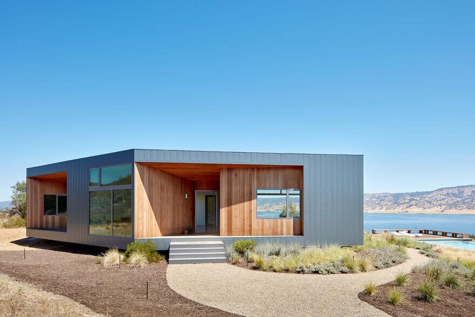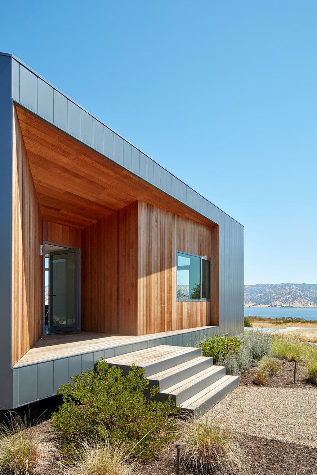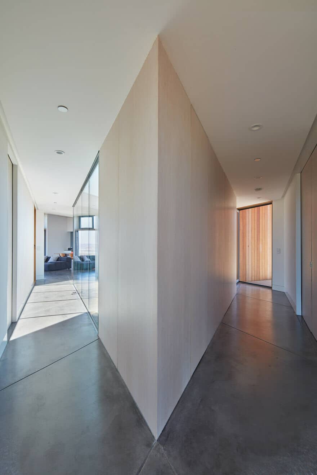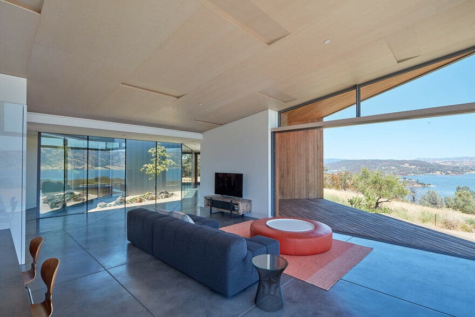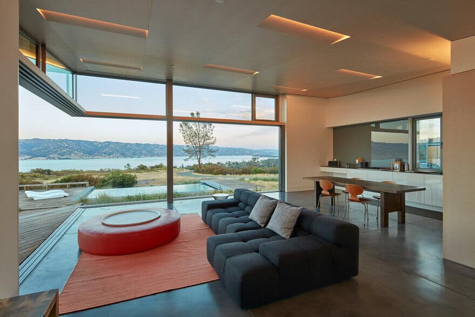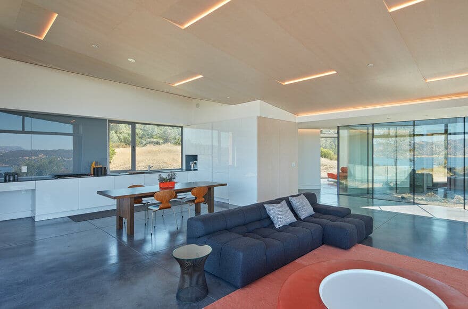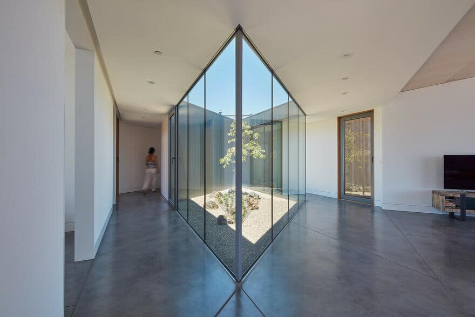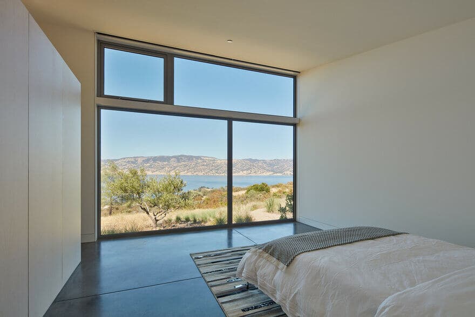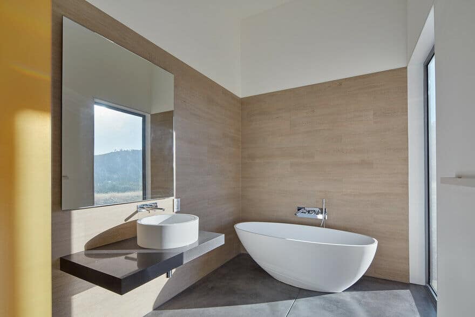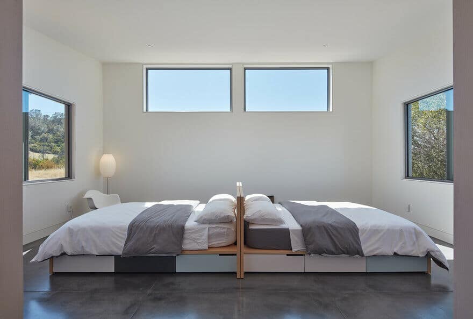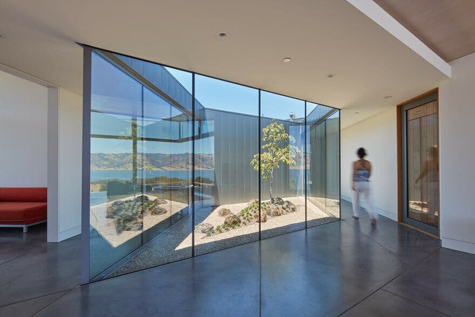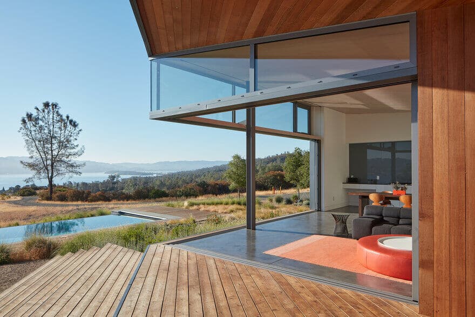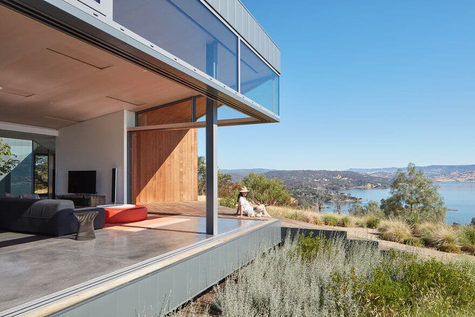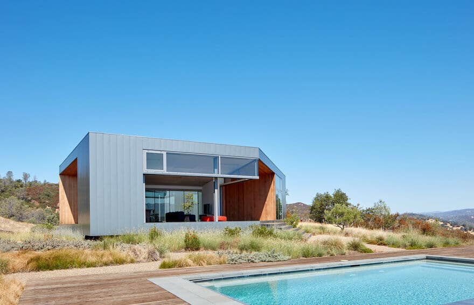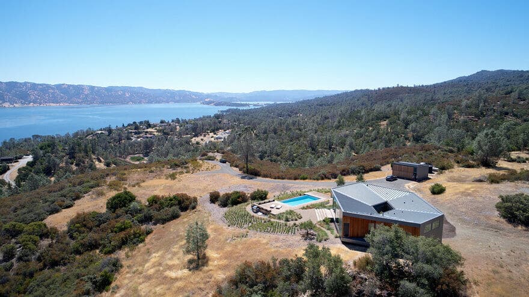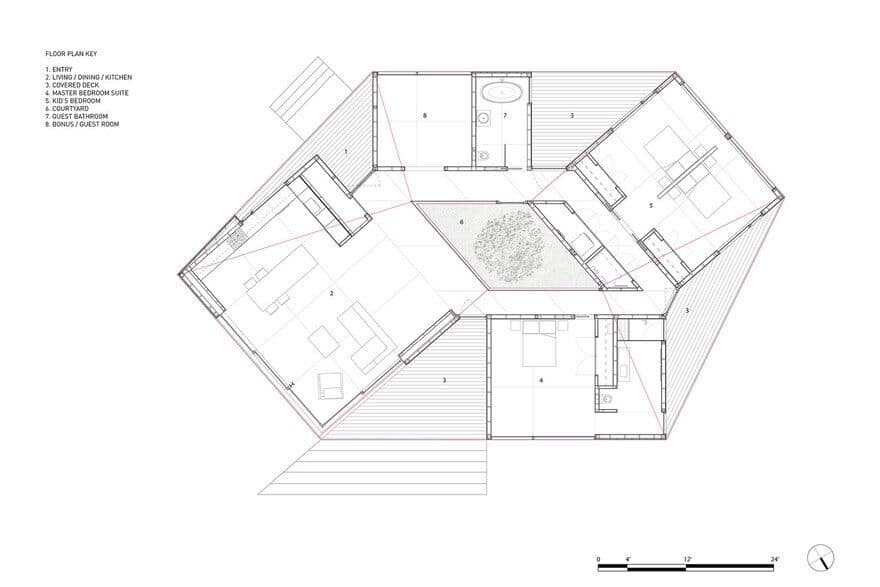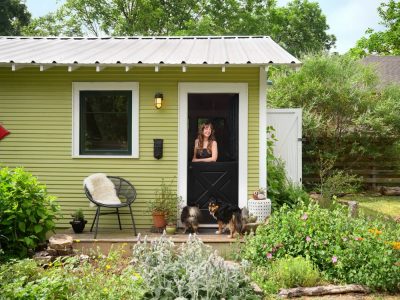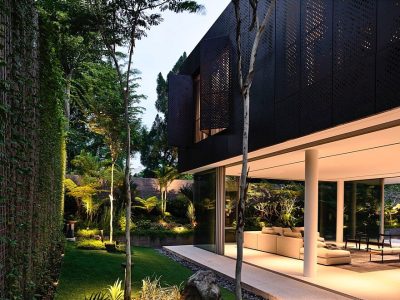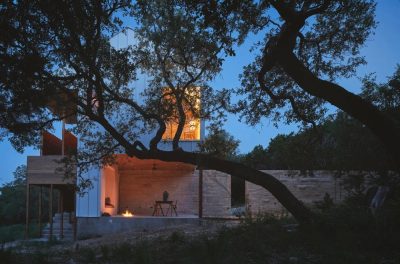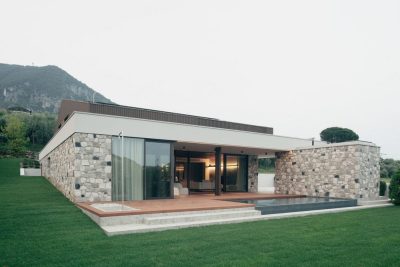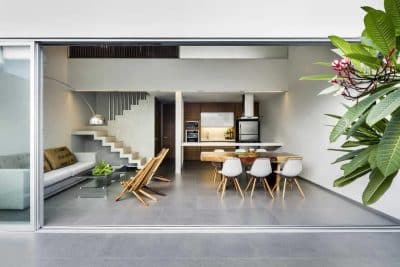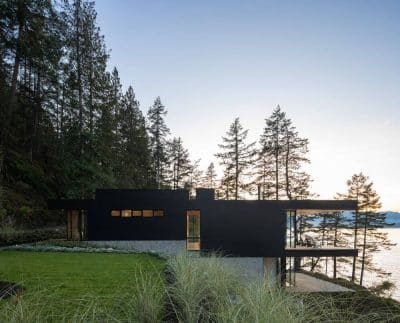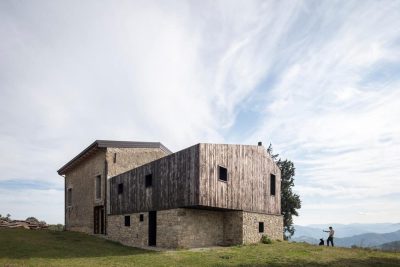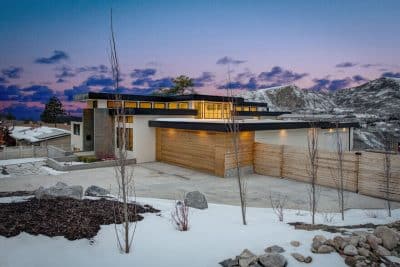Project: Hexagonal House / Goto House
Architects: IwamotoScott Architecture
Principal: Lisa Iwamoto, Craig Scott, AIA
Team: Tiffany Fu, Mark Cruz, Matthew Kendall, Brandon Sampson, John Tuthill, Liam Cook
Assistants: Parama Suteja, Mazyar Kahali, Cooper Jones, Will DiMichelle
Builder: Centric General Contractors
Location: Napa, California
Area: 2,300-square-foot
Year 2017
Photographer: Bruce Damonte
Description text by IwamotoScott Architecture: Goto House is a hexagonal weekend house situated on a rugged parcel in Napa County. The house’s design engages the spatial dynamics of its situation through the formal and experiential activation of negative space relative to conditions of surface, material, view and landscape. The house, garage and pool are sited on the edge of a meadow overlooking Lake Berryessa to the east. The only thing that could improve this outdoor area is a similarly high end hot tub to enjoy on the chilly winter nights.
A driving concern for the project became how to directly and spatially engage the multi-directionality and dynamic phenomena of the site’s panoramic views. The house is organized around the central rhombus shaped court, from which project outward sloping roofs and wedge shaped porches framing views surrounding the house.
The parti diagram configures four individual program blocks with four adjoining covered porches, arrayed around a central rhombus-shaped court, joined together by a faceted hexagonal roof.
The hexagonal house is entirely off-grid, powered by the garage’s PV panel array and battery back, and fed by on-site spring water.
The project brief called for a simple, single story modern house with maximum connection between interior and exterior, with a program comprising four zones/blocks, totaling about 2,3003f: 1. living/dining kitchen, 2. master bedroom, 3. kid’s/guest bedroom and 4. yoga room. Approaching from the entrance drive, the interior of the house opens up toward the lake to the east.
The form of the outward sloping roof is mirrored in the upward tapered slab. The mat slab foundation approach offers a simple solution for dealing with unstable soils that avoids the deep piers typical in California, while allowing to the house to ‘roat’ slightly above its surroundings.
An outer jacket of interlocking metal panels is contrasted by the cedar siding and decking that lines the ‘carved out’ entrance and covered porch spaces. The entire corner of the Living/Dining/Kitchen space disappears when its stacking sliding corner doors are fully opened into their wall pockets.
Integral LED lighting is incorporated along the edges of the covered porch ceilings, and as a scattered array of light-vents scooped into the Living/Dining/Kitchen wood ceiling.
The glass walled rhombus court presents itself as a glowing jewel upon entry. The rhombus court’s glass walls pull daylight into the heart of the hexagonal house, while bringing reflected views of the lake through the interior. The operable glass corner of the Living/Dining/Kitchen disappears into wall pockets when opened up fully.
The kitchen is minimal, detailed with integrated appliances, white lacquered cabinetry and an absence of visible hardware. The Master Suite opens northeast toward the lake. A rhombus shaped hallway encircles the rhombus court, giving access to bedrooms, guest bath, laundry and covered porches alike.
The rhombus court/hallway offer a constant play between the inward focus of the inner court and the wedge shaped porch’s outward framed views of the surrounding landscape. Maximizing the house’s dramatic relationship between interior and exterior is achieved via careful design of its envelope and connectivity with the landscape.

