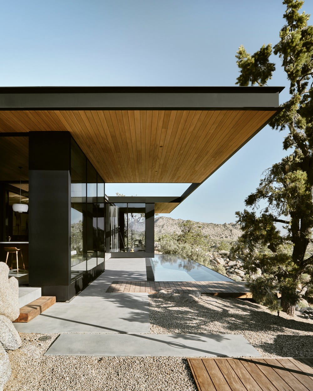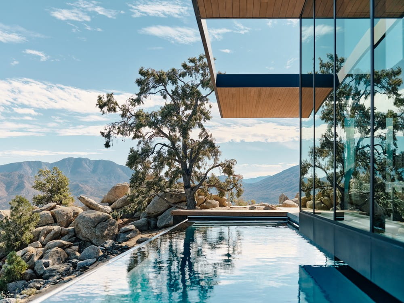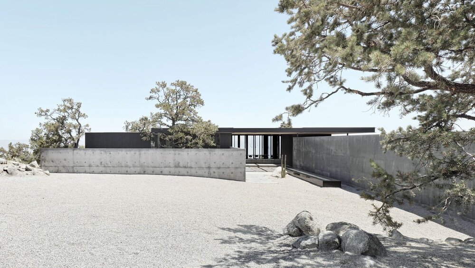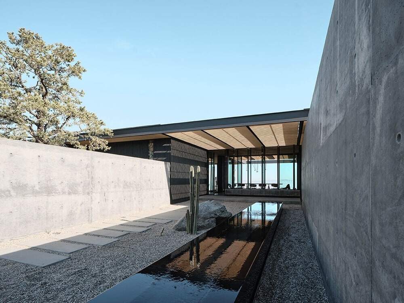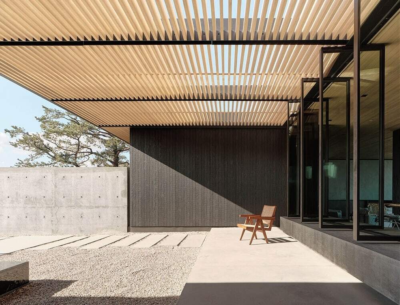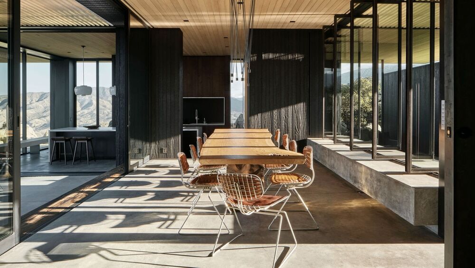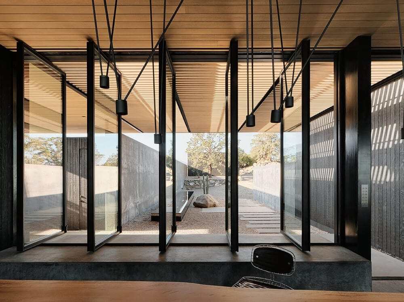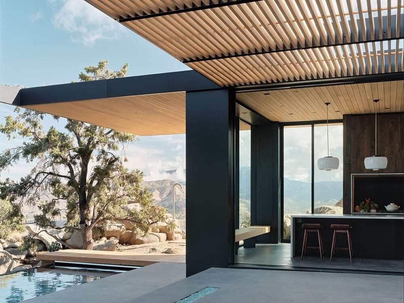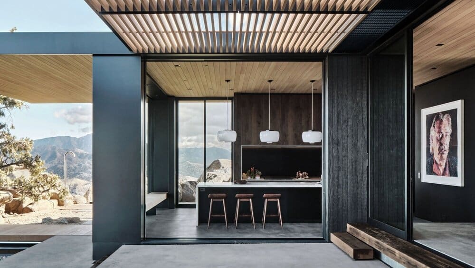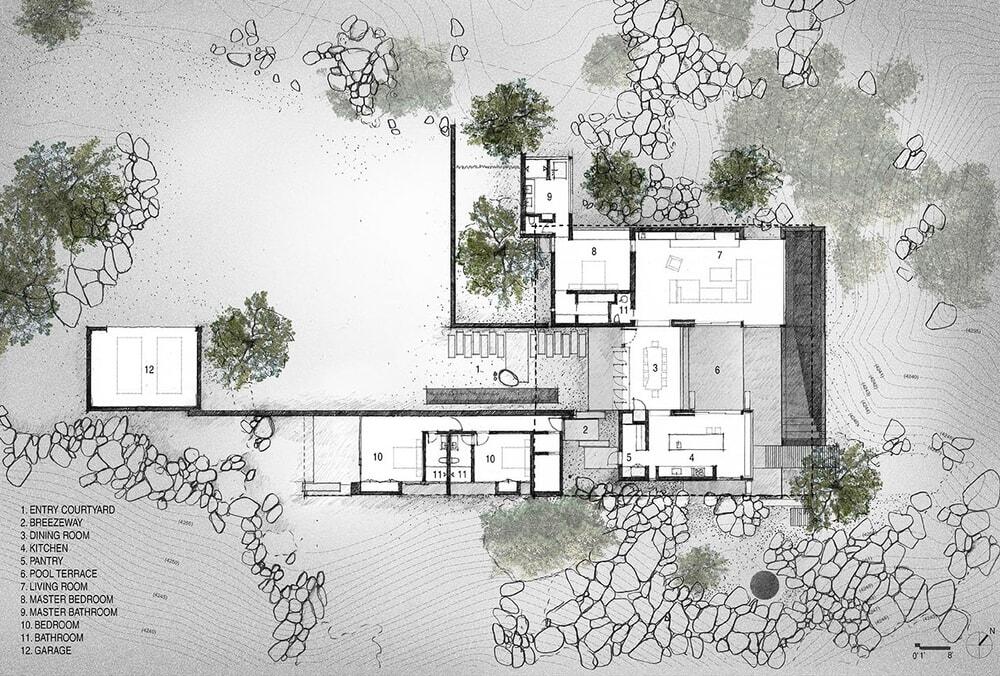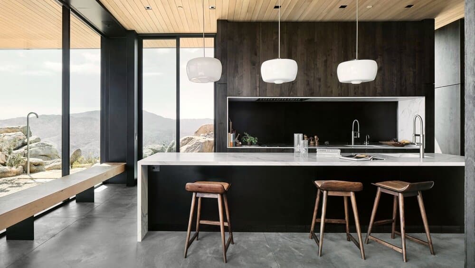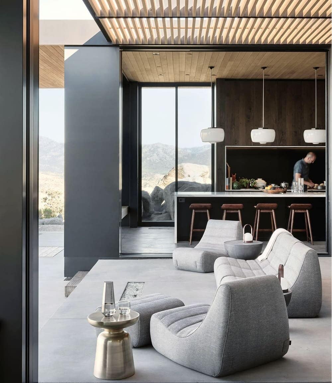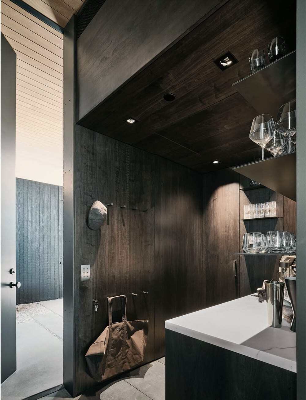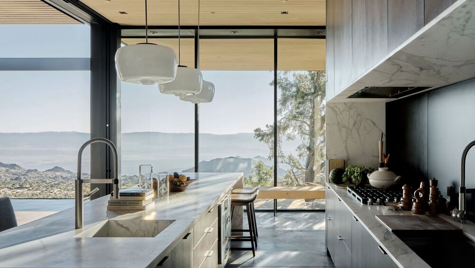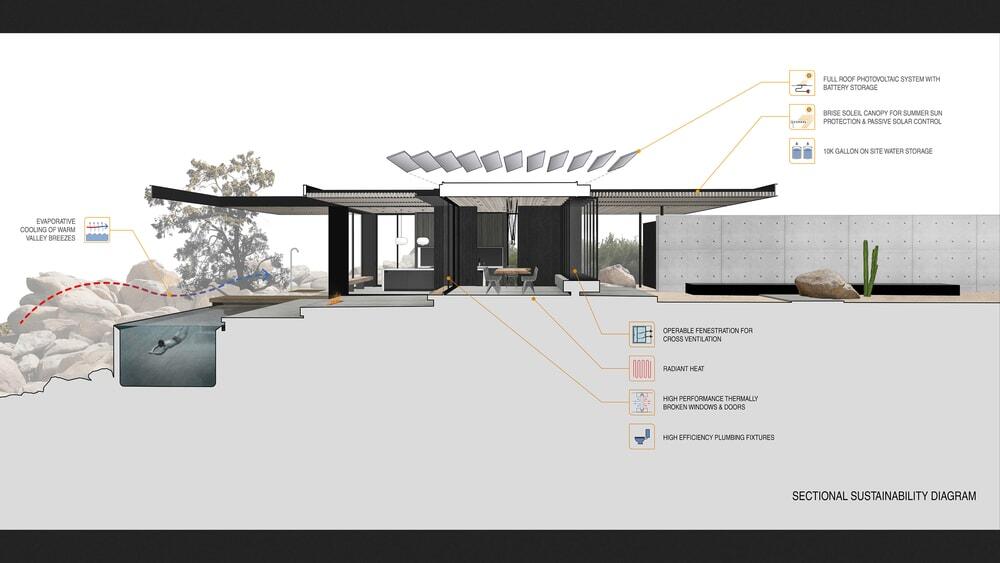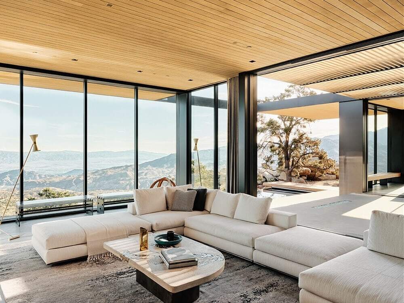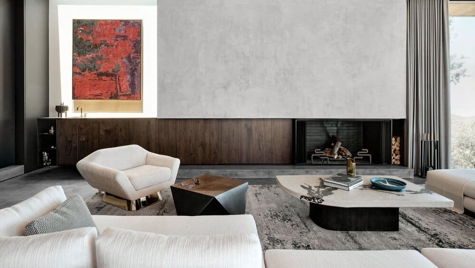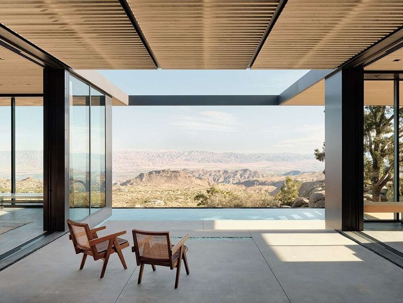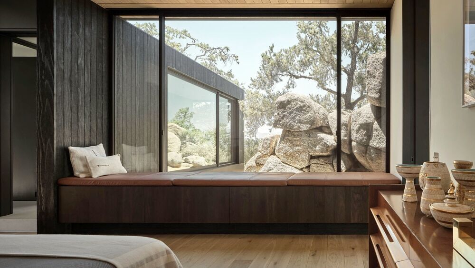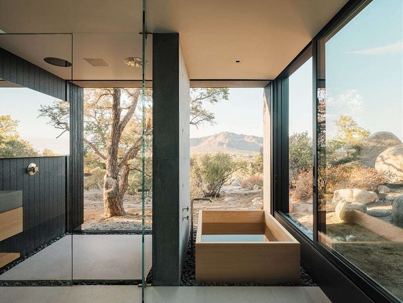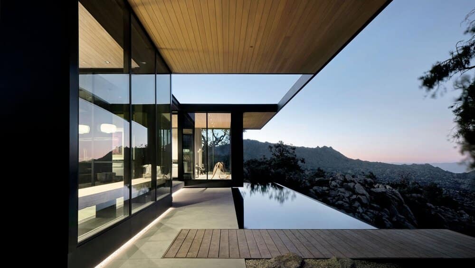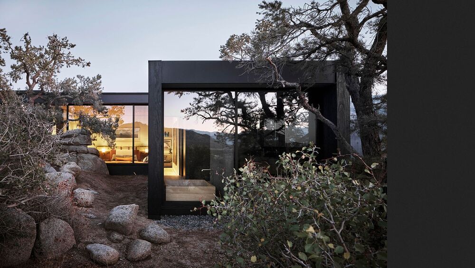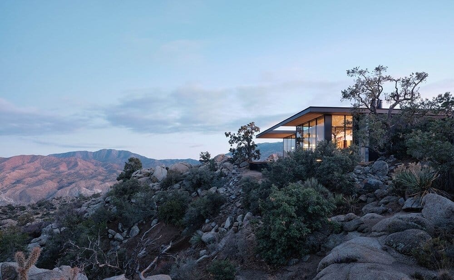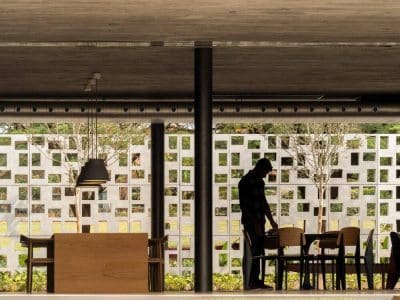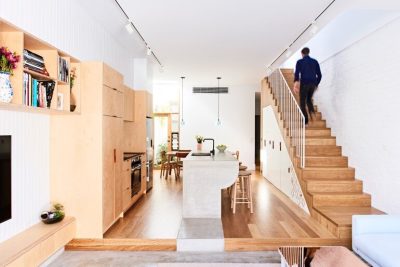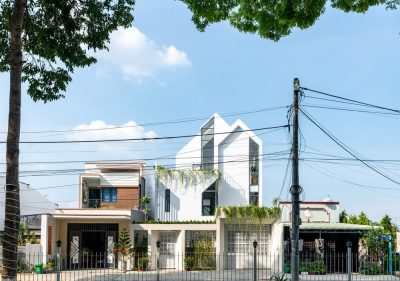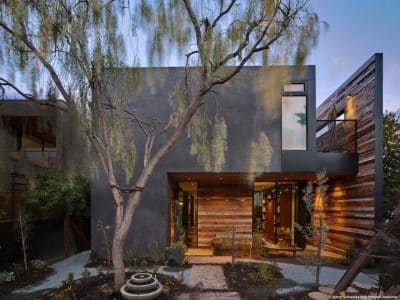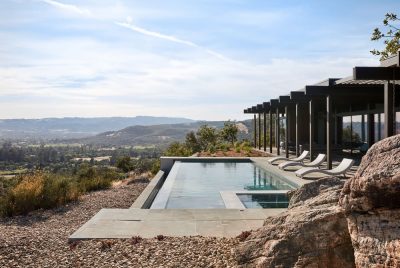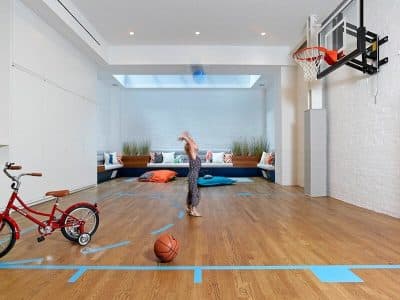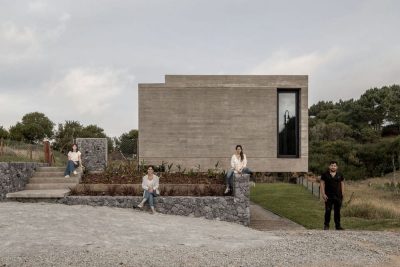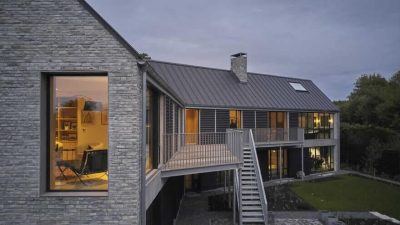Project: High Desert Retreat
Architects: Aidlin Darling Design
Contractor: D.W. Johnston Construction
Interiors: Henrybuilt
Location: Palm Desert, California, United States
Home Area: 3,100 ft2
Garage Area: 600 ft2
Site Size: 3.02 Acres
Photo Credits: Adam Rouse, Joe Fletcher, Aidlin Darling Design
Nestled within a rugged desert plateau outside Palm Desert, High Desert Retreat by Aidlin Darling Design stands as an architectural masterpiece that seamlessly integrates with its natural surroundings. Overlooking the sweeping Coachella Valley and the majestic San Jacinto Mountain Range, this residence epitomizes thoughtful design and a profound respect for both the environment and the client’s lifestyle. The project’s triptych design concept—a floating roof plane, wooden volumes, and concrete anchor walls—reflects its deep connection to the desert terrain and the aspirations of its inhabitants.
A Design Rooted in Respect for the Environment
The inception of High Desert Retreat was born from an intimate understanding of the landscape. Architects Joshua Aidlin and Adam Rouse immersed themselves in the environment, camping on-site to observe its light, weather patterns, and natural rhythms. This hands-on approach influenced every design choice, ensuring the residence was in harmony with its rocky plateau setting.
The floating roof plane provides an expansive canopy that frames the views and shelters the home from the harsh desert sun. The wooden volumes bring warmth and texture, while the concrete anchor walls ground the structure, echoing the solidity of the surrounding boulders. This deliberate use of materials underscores the architects’ commitment to creating a space that feels both timeless and contemporary.
Respect for Client Vision: Beauty and Functionality in Harmony
Central to the success of High Desert Retreat was the collaborative relationship between the architects, the clients, and the artisans involved. The clients’ vision—a blend of beauty and functionality—guided the design process. “Beauty and functionality together is what we were after,” they shared, “and it is what we got.”
This philosophy extends to every corner of the home, where form and utility coexist effortlessly. The kitchen, for example, is more than a workspace; it serves as the heart of the home. Designed for community and connection, its functional zones allow for seamless meal preparation while ensuring guests can engage without disrupting the action. A white inset on the cooking side of the kitchen acts as both a functional element and a framed piece of art, elevating the everyday act of cooking into an aesthetic experience.
Private Spaces: Zen-like Simplicity and Thoughtful Details
While the public areas encourage interaction, the private spaces of High Desert Retreat offer a serene retreat. The wardrobe, clad in oak and accented with leather pulls, doubles as a sanctuary of storage and a standing desk for work-from-home needs. The bathroom, designed with a minimalist ethos, balances calmness and practicality.
Entertainment elements are subtly integrated into the living spaces. A custom Henrybuilt system, inspired by the monolithic forms of the surrounding boulders, conceals a screen and bar within the living room wall. This approach blends functionality with artistry, ensuring the space remains uncluttered and visually cohesive.
Materiality That Mirrors Nature’s Beauty
The material palette of High Desert Retreat draws directly from its environment. Shou sugi ban siding mirrors the dark tones of the desert landscape, while iron-stained walnut in the kitchen and pantry reflects the natural variation found in wood. Concrete, wood, and glass are used throughout, creating a tactile experience that evolves over time.
“The aging of the natural materials is fun to watch,” the clients remarked. “The patina changes with the desert.” This evolving aesthetic underscores the home’s connection to its surroundings, where materials age gracefully, much like the rocks and sand that cradle the structure.
Collaborative Craftsmanship: A Unified Vision
The creation of High Desert Retreat was a testament to the power of collaboration. Aidlin Darling Design worked closely with Henrybuilt, a company known for its refined systems approach to kitchens and storage. While their solutions are systematic, they are also tailored to the architecture, ensuring that every detail aligns with the clients’ needs and the overall design ethos.
“As we detailed the spaces in partnership with Henrybuilt, we never felt constricted by system parameters,” said Rouse. This synergy allowed the team to deliver spaces that were not only functional but also deeply personal and visually striking.
Conclusion: A Testament to Respect and Harmony
High Desert Retreat is more than a residence—it is a celebration of respect. Respect for the land, the clients’ lifestyle, and the craft of architecture itself culminated in a home that is as functional as it is beautiful. This desert oasis invites its inhabitants to live in harmony with the environment while enjoying the refined comforts of thoughtful design.
High Desert Retreat by Aidlin Darling Design stands as a beacon of what can be achieved when architecture is guided by humility, collaboration, and a profound connection to place.
