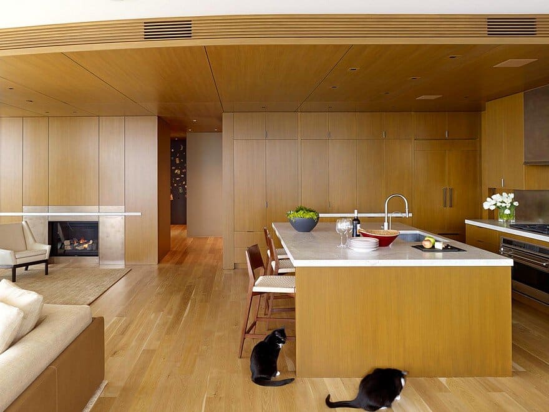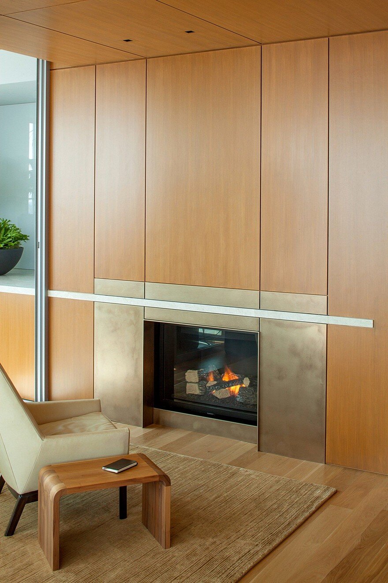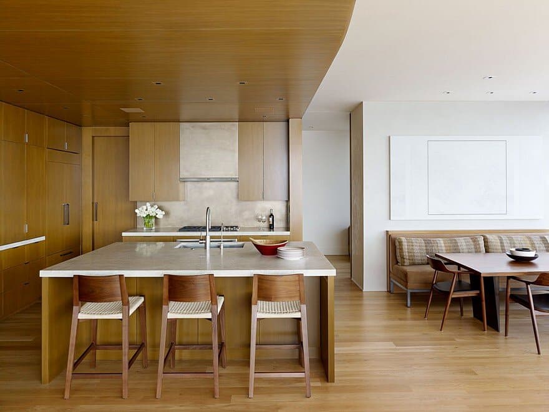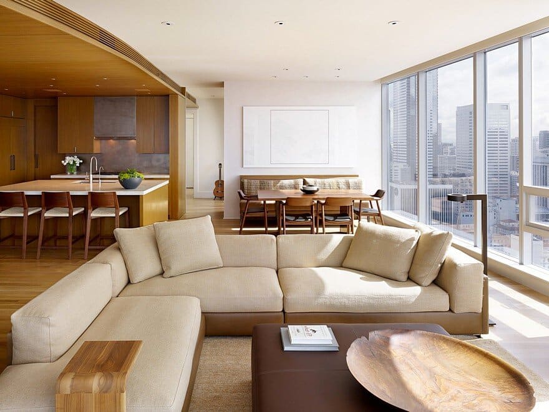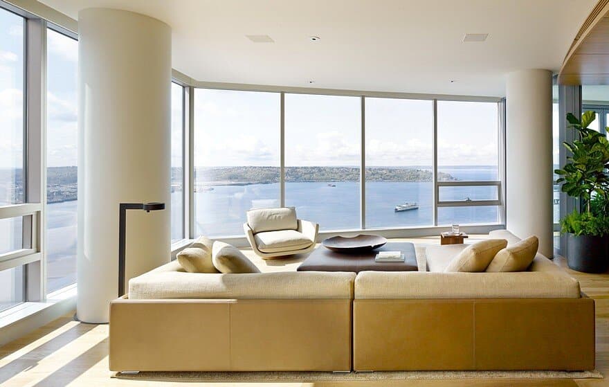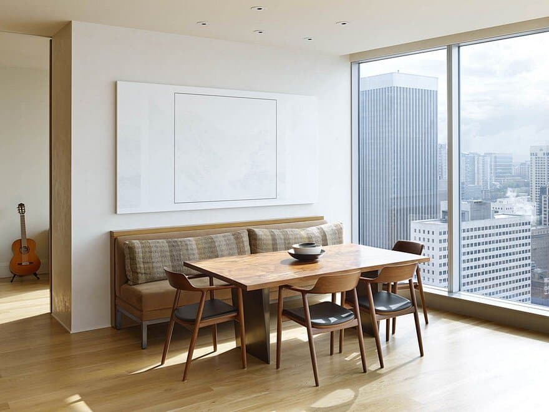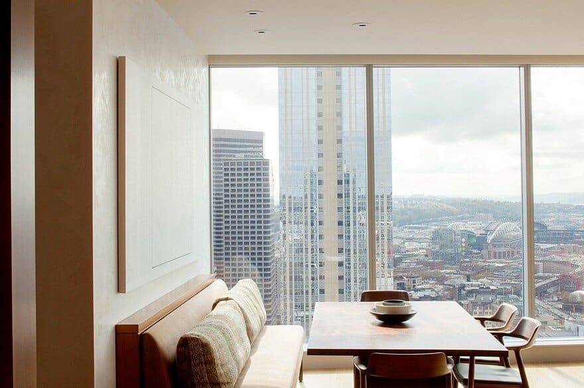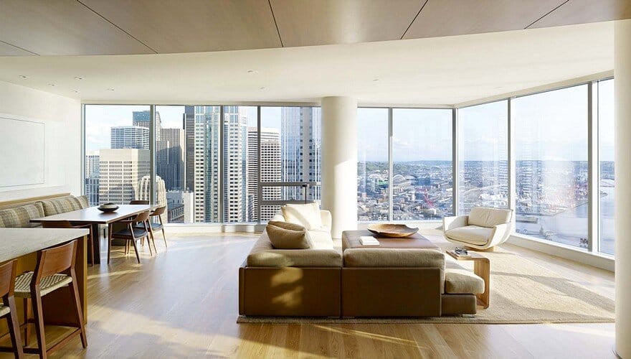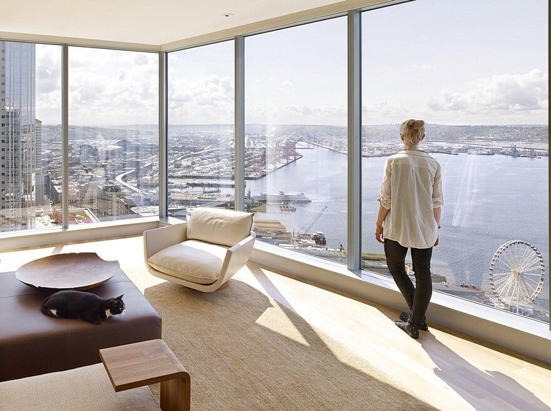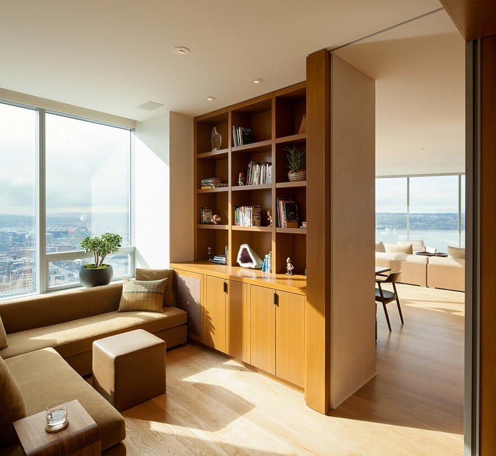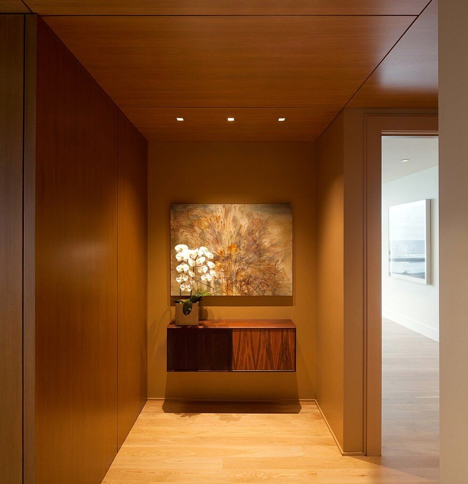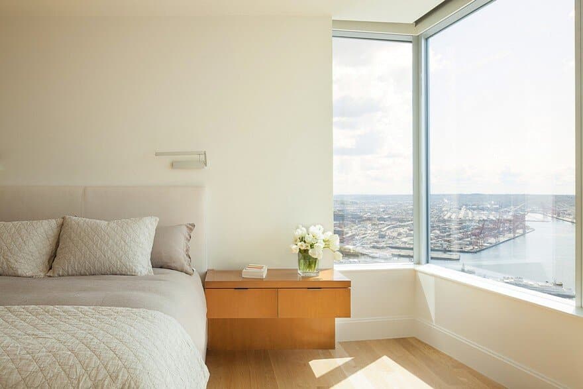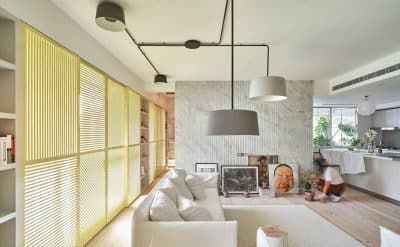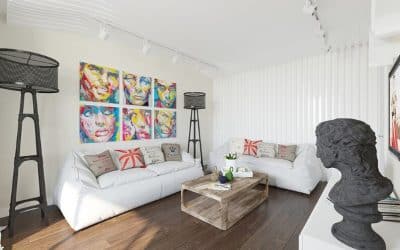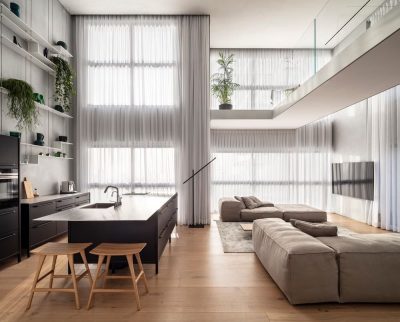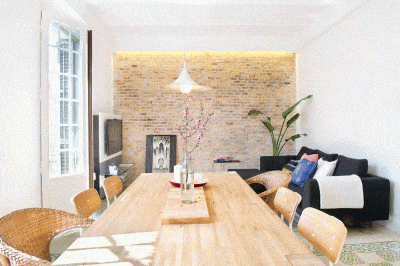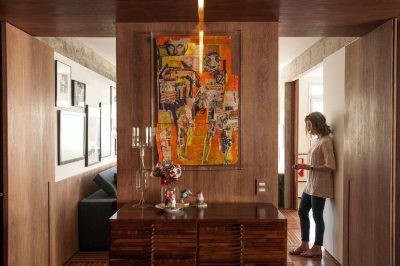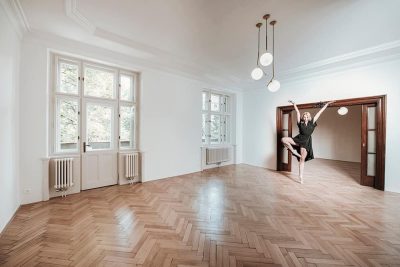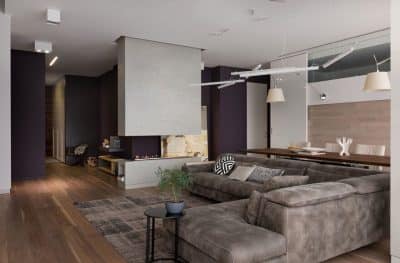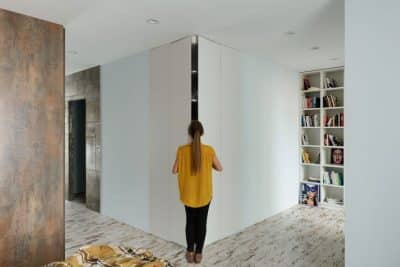Project: High-rise apartment
Design Principal: Jim Olson / Olson Kundig
Interiors: Naomi Mason, Christine Burkland
Architectural Staff: Jason Roseler
Location: Seattle, Washington, United States
Photography: Jeremy Bittermann
Replacing a stark, all-white interior with a warm, wood-based palate proved to be a wise choice for the owners of this high-rise apartment. With floor-to-ceiling windows overlooking Elliott Bay and downtown Seattle, the unit’s new oak finishes offer a welcome contrast to the often gray and rainy panorama.
Oak paneling was introduced at the entryway, throughout the kitchen and in the adjoining seating area, replacing white painted ceilings and walls. Track lighting in the entry was replaced, adding further warmth to the space. An underused glassed-in atrium adjacent to the seating area was filled with plants, and oak cabinets were added for additional storage. A white chair-rail band was added at the height of the atrium countertops, continuing through to the wood paneling in the adjoining seating area, visually connecting the two spaces.
Custom casework, furnishing and finishes are featured throughout the unit. A walnut and bronze dining table by Chad Haus blends warmly with a custom-made leather ottoman and the oak walls. Hand-woven pillows by Seattle artist Rob Folendorf add color to the surroundings. A 3Form resin desk surface in the guest room office is illuminated from behind with colored LED lights.

