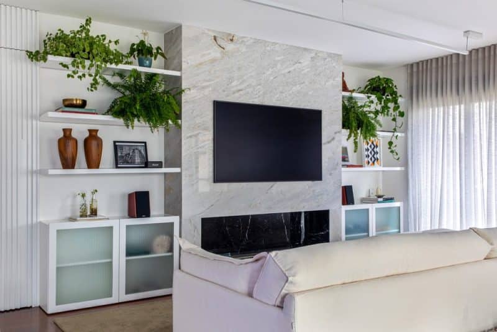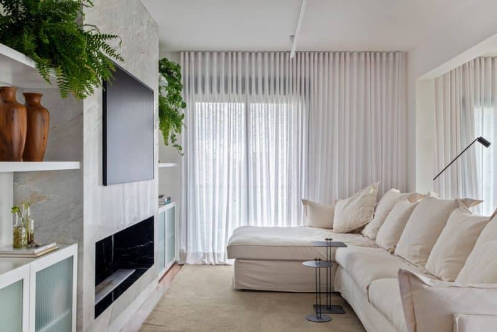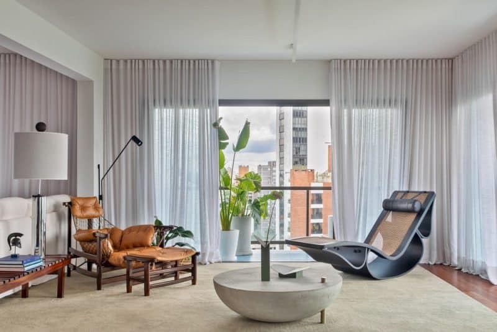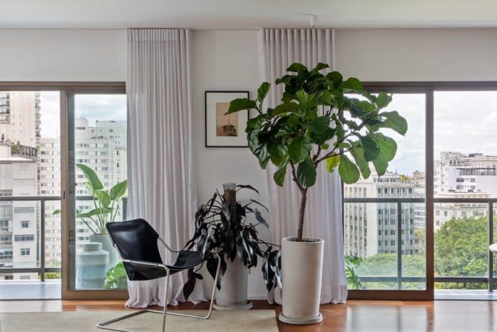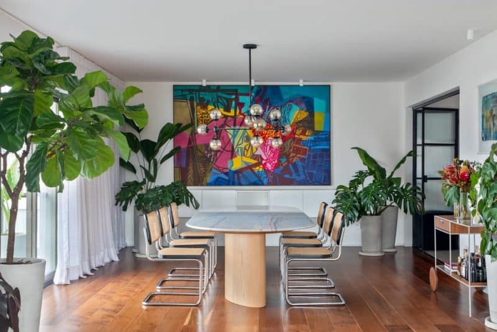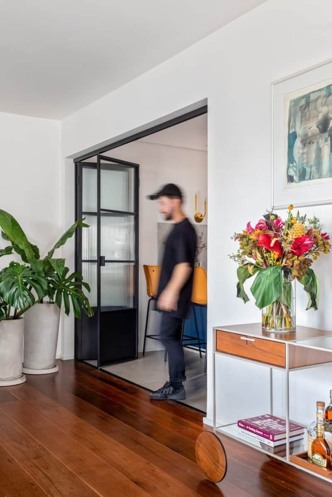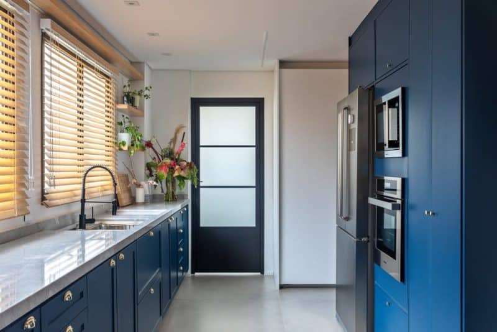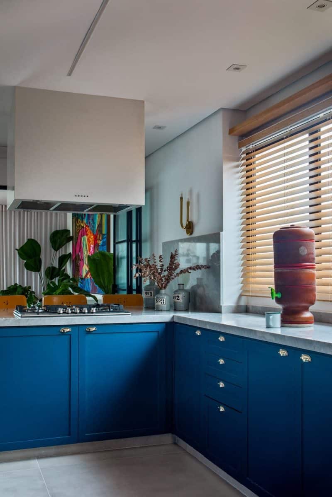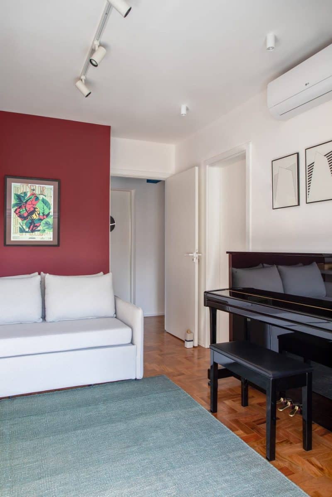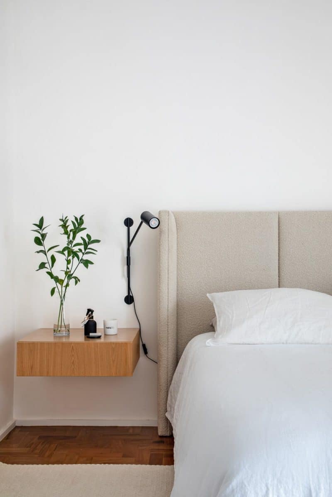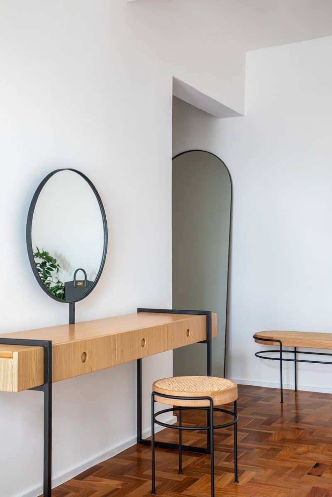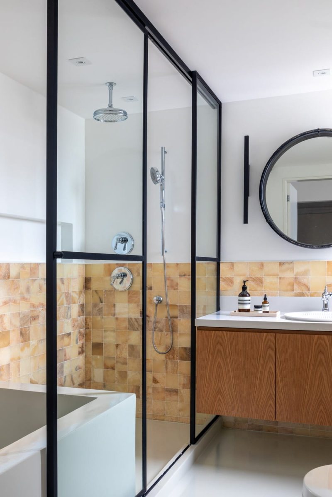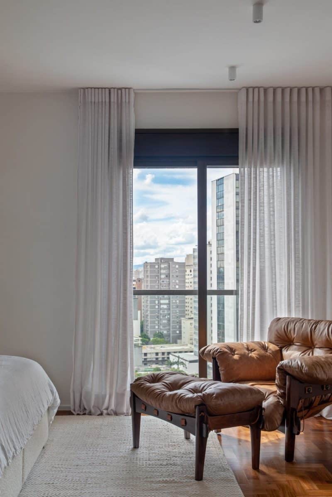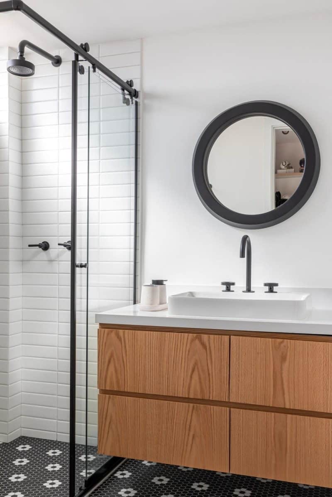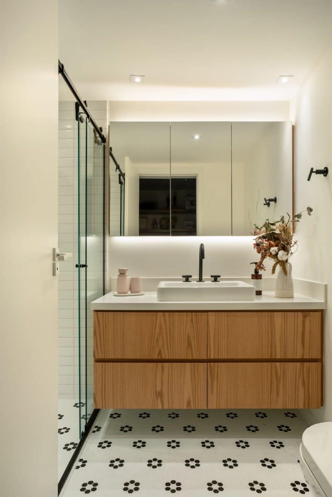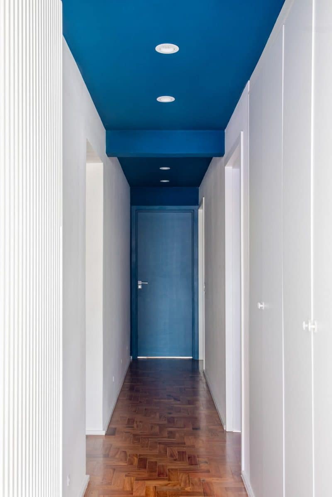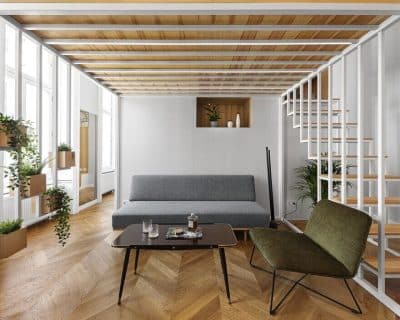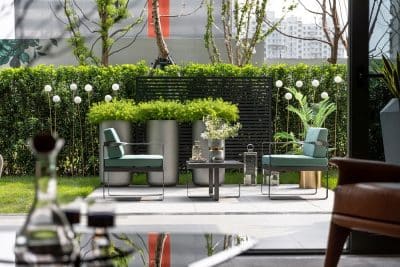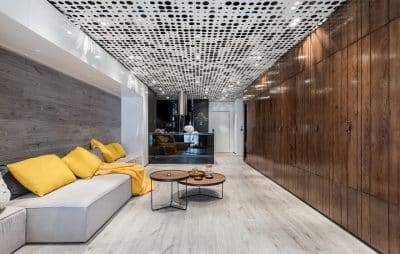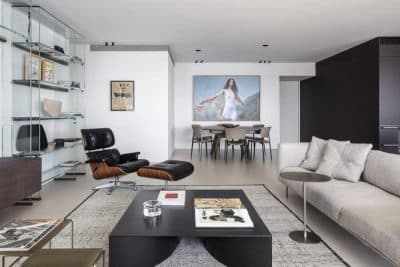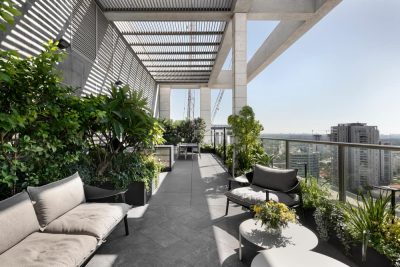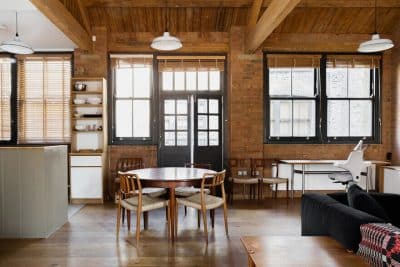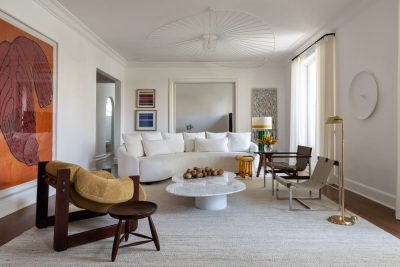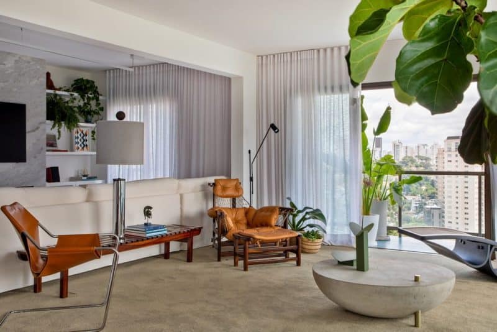
Project: Higienópolis Residence
Architecture: Rodra Arquitetura
Location: Higienópolis, São Paulo, Brazil
Area: 300 m2
Year: 2023
Photo Credits: Denilson Machado / MCA Studio
In the heart of São Paulo, Higienópolis Residence by Rodra Arquitetura stands as a refined expression of contemporary living rooted in timeless design. The 300m² apartment was renovated for a young couple passionate about architecture, art, and interior design. Their goal was clear — to create a sophisticated yet comfortable home where family and friends could gather with ease.
A Layout That Encourages Connection
The renovation centered on transforming the traditional compartmentalized layout into a space defined by openness and flow. The living room, dining area, and kitchen were seamlessly integrated to form one expansive environment that invites interaction and visual continuity.
The once-enclosed kitchen now connects directly with the dining area, enhancing both functionality and hospitality. A discreet sliding door allows the space to be closed off when desired, offering flexibility without breaking the unity of the design. This adaptability ensures the apartment feels equally suited for casual everyday moments and elegant entertaining.
Aesthetic Harmony Through Thoughtful Design
Higienópolis Residence reflects a delicate balance between classic proportion and modern simplicity. A neutral color palette sets a calm and timeless foundation, allowing textures and materials to take center stage. Soft shades of beige, white, and gray blend harmoniously with natural wood accents, bringing warmth and sophistication to every corner.
Every furnishing and finish was chosen with intention. Signature pieces punctuate the interior, introducing subtle contrast while maintaining cohesion. The combination of clean lines, tactile surfaces, and carefully curated lighting gives the home depth and character without excess. The result is a setting where elegance feels effortless and authenticity prevails over ornamentation.
Timeless Elegance with a Personal Touch
Beyond aesthetics, the renovation focuses on the rhythm of daily life. The open-plan layout encourages gatherings, while flexible partitions and adaptable furnishings allow for privacy when needed. The design flows naturally, guiding movement from one area to another and framing key views across the apartment.
For Rodra Arquitetura, functionality and emotion coexist in every decision. Materials were selected not only for their beauty but also for their ability to age gracefully. Each space reflects the owners’ personality — modern, welcoming, and thoughtful — ensuring the home grows with them over time.
A Home that Reflects its Inhabitants
Higienópolis Residence by Rodra Arquitetura demonstrates how precision and warmth can coexist in modern urban living. By blending classic elements with contemporary details, the architects created an interior that transcends trends and emphasizes balance, comfort, and connection.
The result is a home that feels both serene and alive — a timeless canvas shaped by light, texture, and the people who inhabit it.
