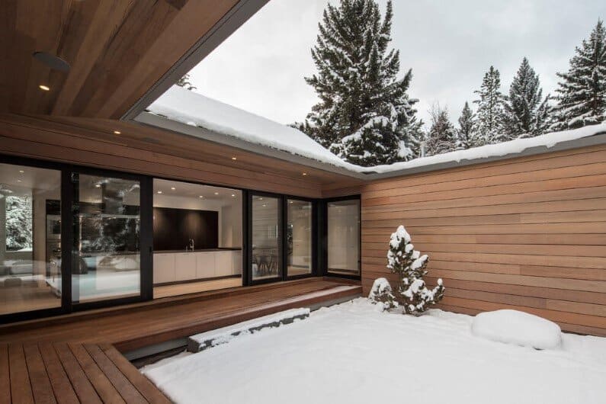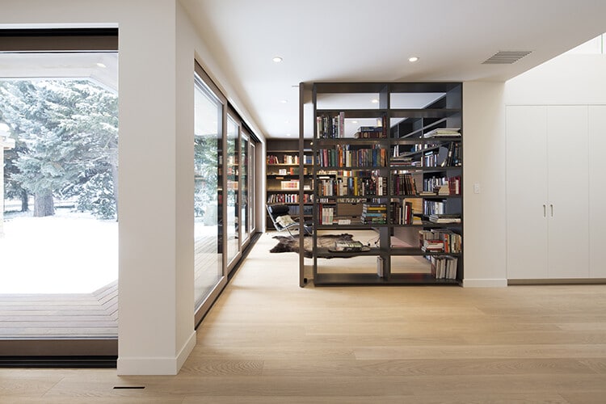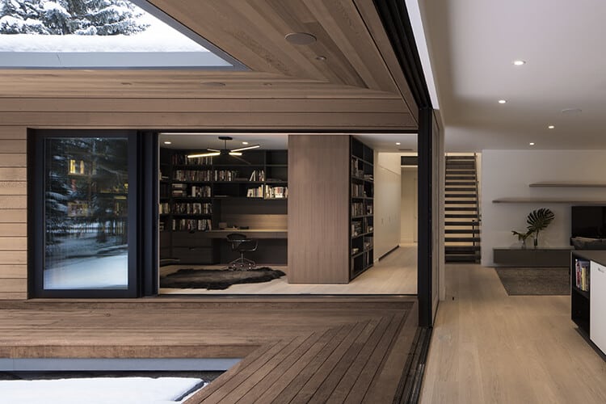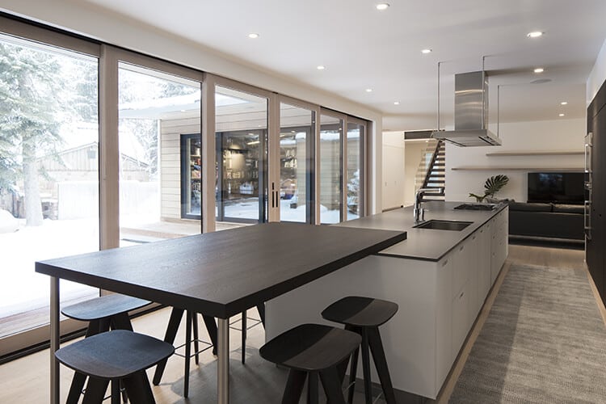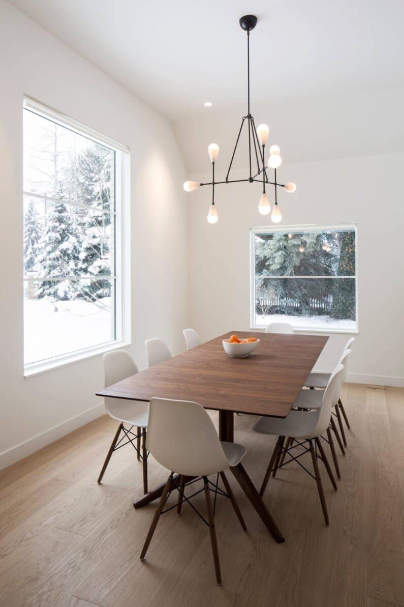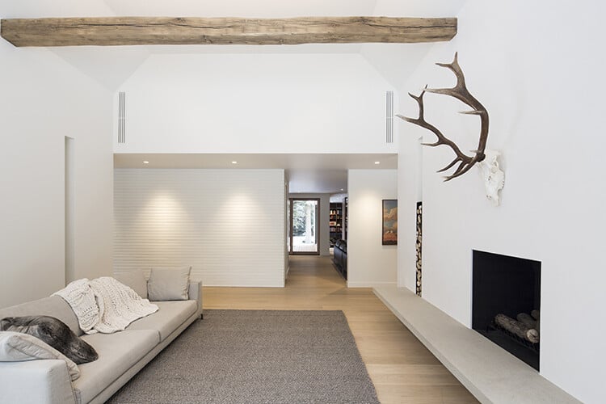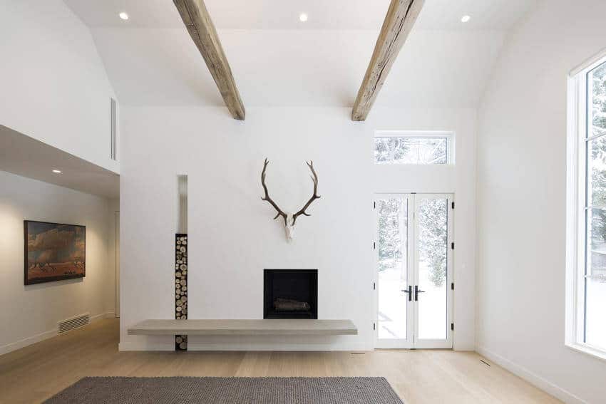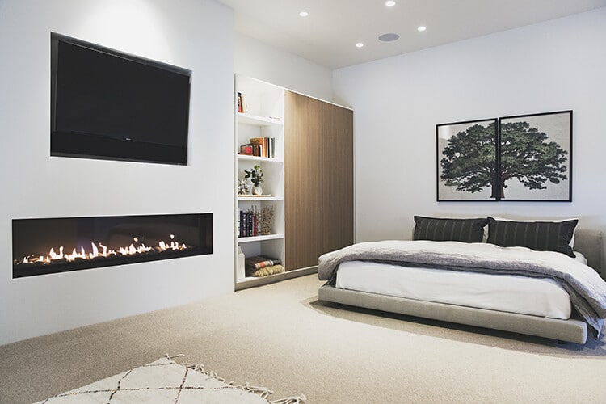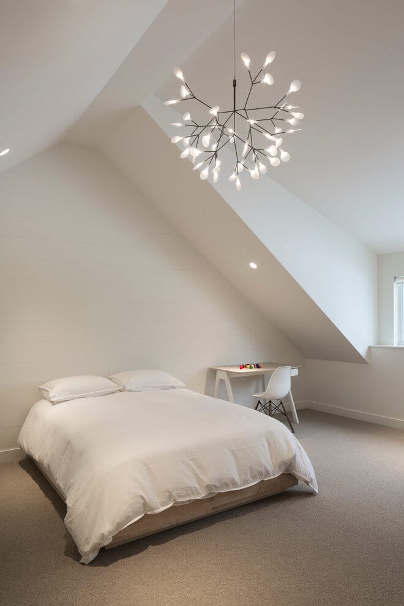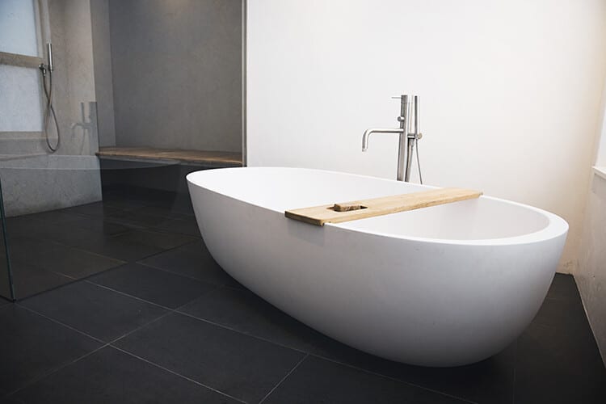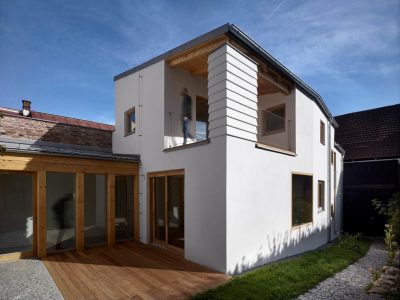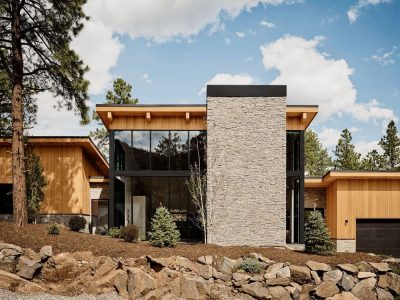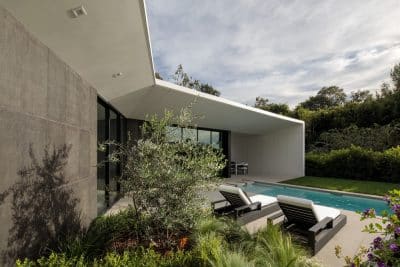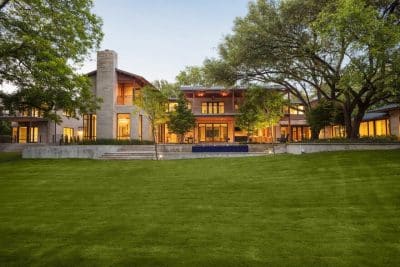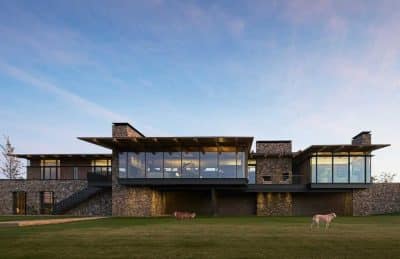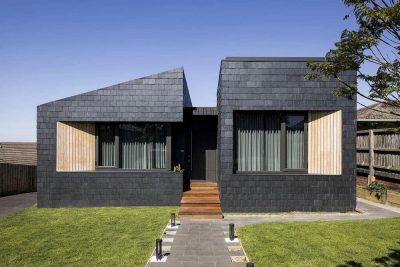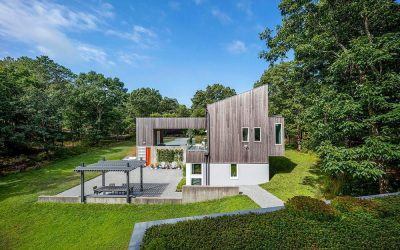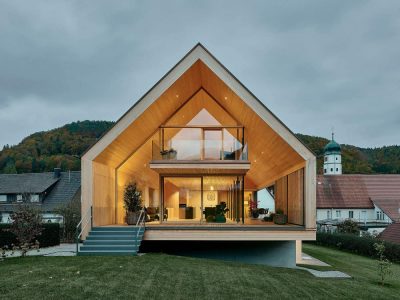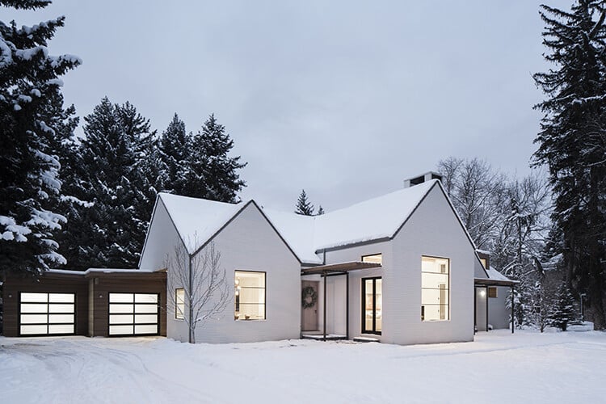
Project: Hillsden House
Architecture: Lloyd Architects
Interior Design: Ann Tempest
Contractor: Marsala & Co
Landscape: Dig Landscape Design
Location: Salt Lake City, Utah
Photo Credits: Leah Miller, Mark Weinberg
The homeowners had a vision: craft a space that would connect with the land and the rich history all around it, blending in with the setting and the surroundings. Yet with custom design and materials that would also allow it to stand out.
Hillsden House is located in Holladay, Utah, at about 20 minutes heading south-east from Salt Lake City, right at the base of the Wasatch Mountain Range. The residence was designed by Lloyd Architects, replacing a structure dating from 1940. It was built as a natural refuge for the Millers and their three children.
The design team proposed building a construction that would send to the structure of the original farm, but in a much simpler expression. Regarding the agricultural architecture of the structures in the area you can notice a certain tradition, reflected by the residence through the cedar wood covered roof, the cut eaves, linear bricks and the rain wall from the entrance.
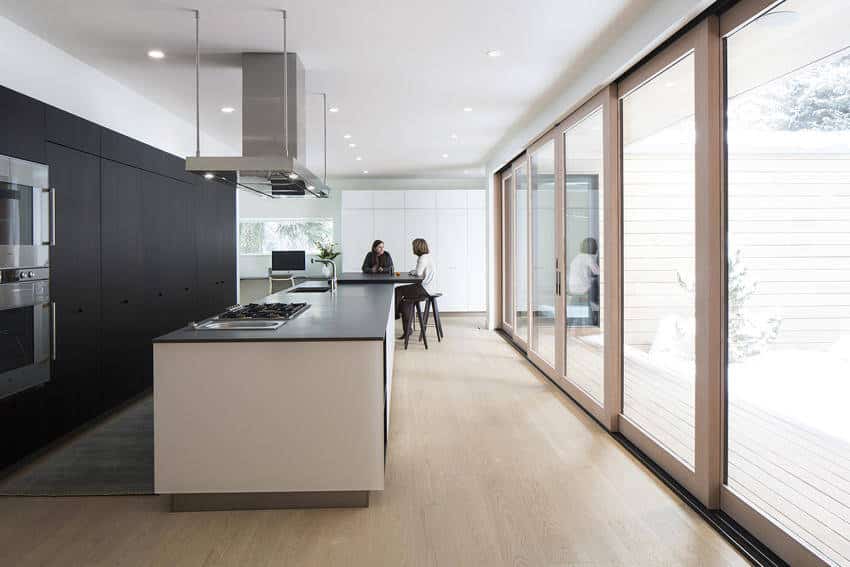
A splendid view can be mesmerized from the house, above the trees and shrubs surrounding the property, to the majestic peaks of Mount Olympus. An operable skylight is placed in the middle of the house, allowing the sunlight to bask the inside, and serving as a passive ventilation system. The kitchen, library and living room create a single space, with a folding, glass façade, which ensures a proper communication between the inner and outer spaces.
Impeccable exterior and interior details create a modern aesthetic without sacrificing comfort. A palette of sustainable materials contributes to this aesthetic: mortar-washed horizontal Norman brick, clear VG Fir rain screen siding and cedar shingle roofing.
Hillsden House ensures a warm, peaceful and bright refuge, placed in a wooded site, and blessed with a spectacular background of snowy mountain tops.
