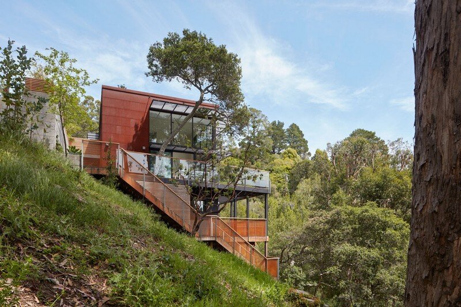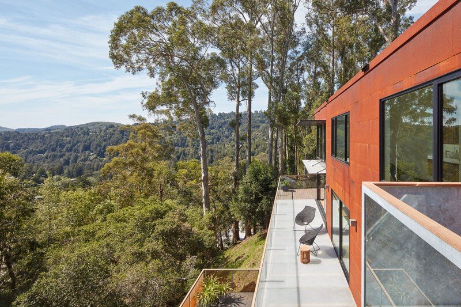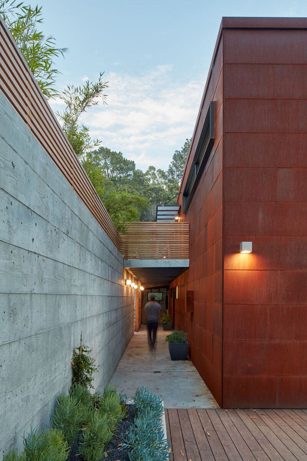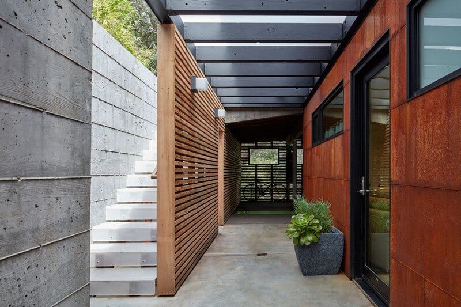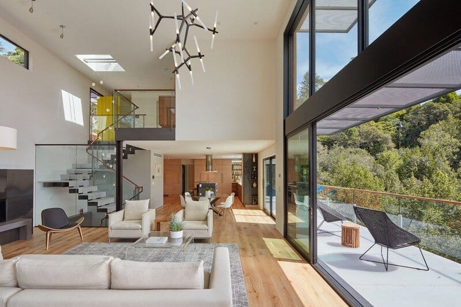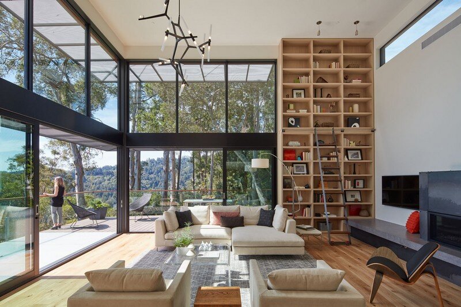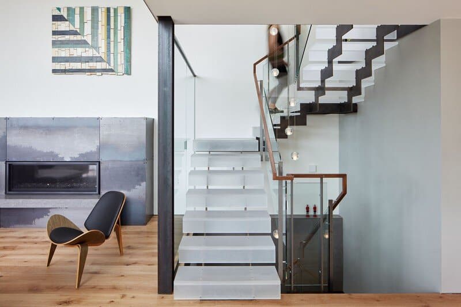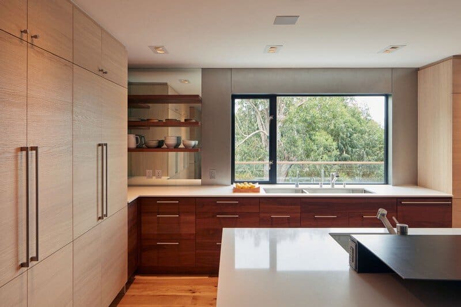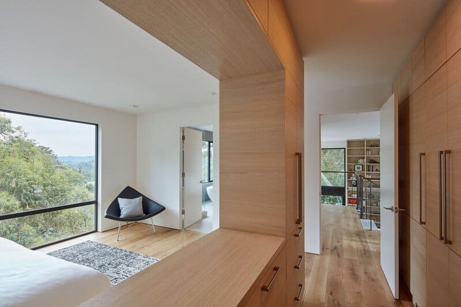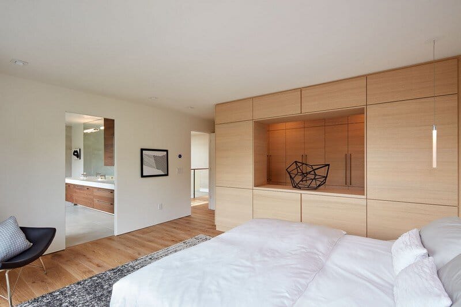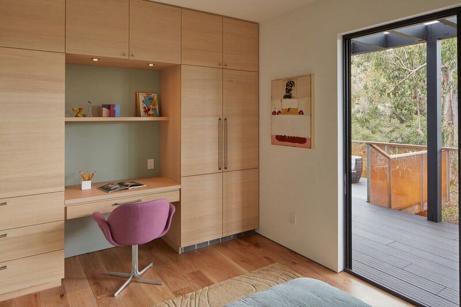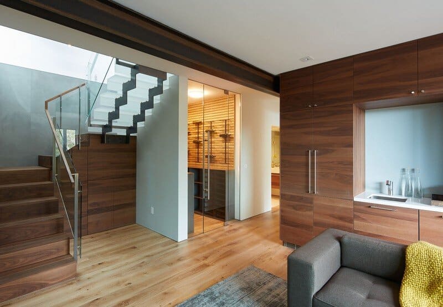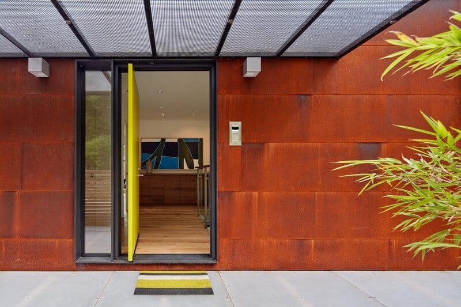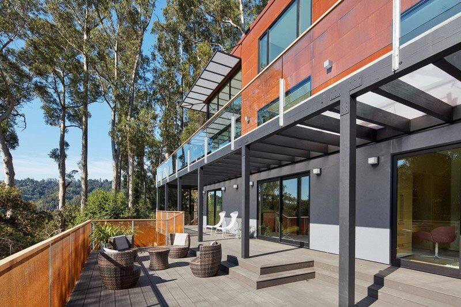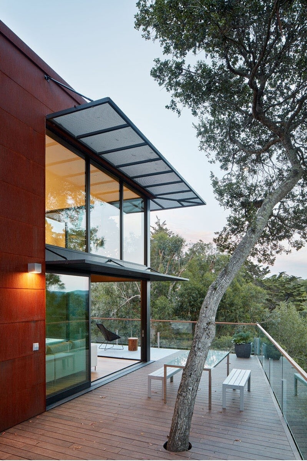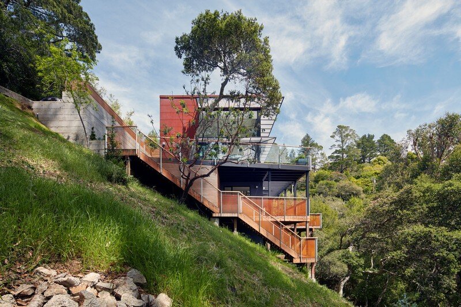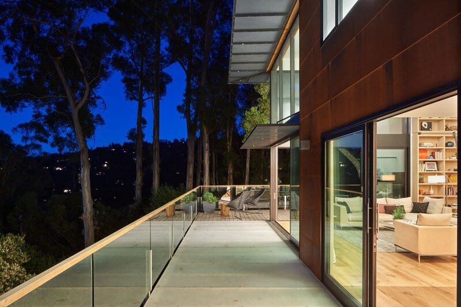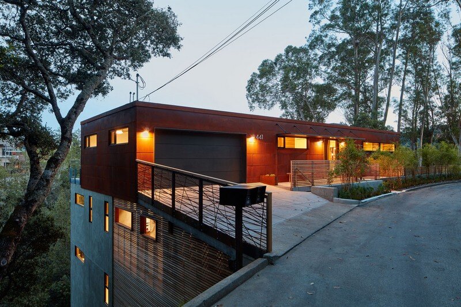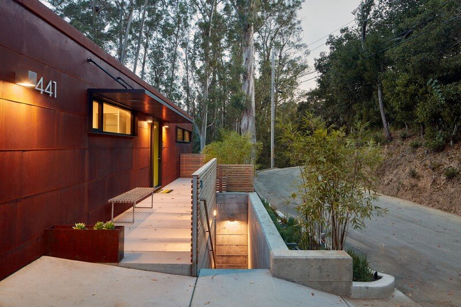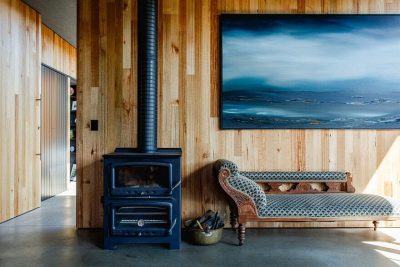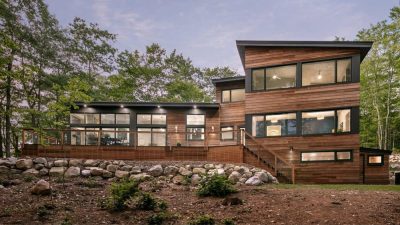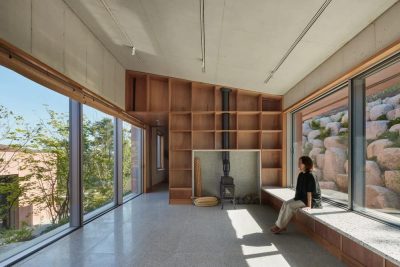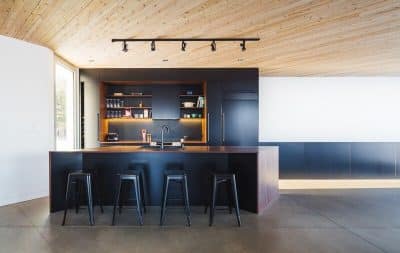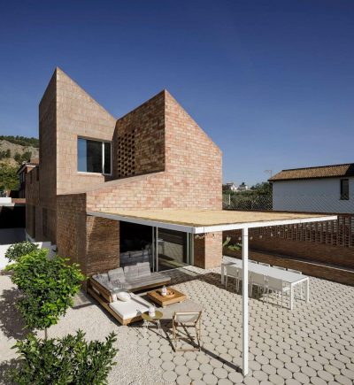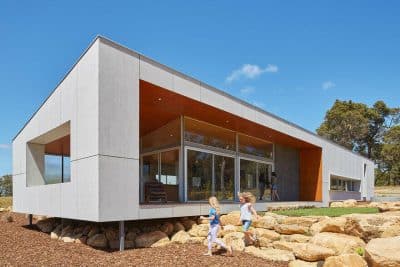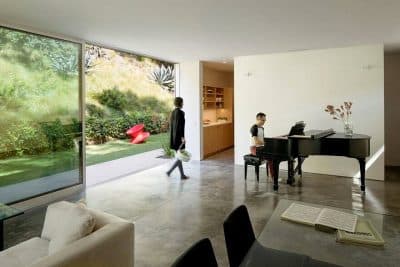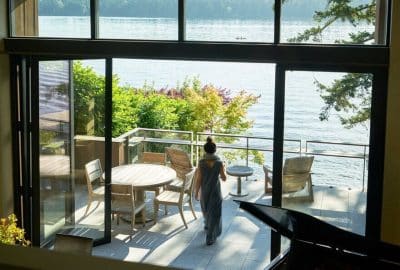Project: Hillside Residence
Architects: Zack | de Vito Architecture
Design Team: Jim Zack, Lise de Vito, Bruce Wickstrom
Area: 4,000 sq ft.
Location: Marin County, California
Photography: Bruce Damonte
Situated just five minutes from downtown yet tucked into the serene hills of Marin County, Hillside Residence by Zack | de Vito Architecture + Construction redefines modern living through adaptability, sustainability, and meticulous craftsmanship. Furthermore, this recently completed five-bedroom home balances flexibility with energy efficiency, ensuring it meets the evolving needs of a growing family.
Flexible Layout for Life’s Changes
From the outset, the design team aimed to craft an open, spacious floor plan that adapts over time. Consequently, three of the five bedrooms serve multiple functions—ranging from a master suite or in-law unit to a home office or family room—depending on the occupants’ requirements. Moreover, generous common areas flow seamlessly, allowing for both effortless entertaining and quiet retreats as household dynamics evolve. In addition, movable partitions enable easy reconfiguration to suit changing lifestyles.
Leading-Edge Energy Efficiency
Moreover, the project incorporates a 10 kW solar photovoltaic system paired with mini-split heat pumps that achieve 300 percent efficiency for heating and cooling. Therefore, the home relies almost entirely on renewable energy. Additionally, abundant large windows reduce the need for artificial lighting, while all fixtures use 100 percent LED or high-efficacy lamps, thereby cutting electricity consumption significantly. Consequently, energy bills remain remarkably low year-round.
Sustainable, Low-Maintenance Materials
In keeping with sustainability goals, reclaimed and recycled-content materials appear wherever possible. For example, natural stone flooring and pre-finished wood siding resist weathering, resulting in a virtually maintenance-free exterior. Meanwhile, indoor air quality benefits from low-VOC finishes and constant fresh-air exchange, ensuring a healthy environment for every family member. Additionally, permeable paving around the house manages stormwater naturally.
Craftsmanship in Every Detail
Furthermore, the architect–builder team approached construction as if they were future occupants, obsessively refining each junction, joint, and finish. As a result, the natural character of every material—whether exposed timber beams or polished concrete countertops—remains on display, celebrating authenticity and quality. In this way, craftsmanship elevates each space. Likewise, custom millwork and built-in storage speak to the project’s attention to detail.
Seamless Indoor–Outdoor Connection
Finally, large operable windows and sliding glass doors in every room create a strong bond between interior spaces and the surrounding landscape. Consequently, residents enjoy panoramic hilltop views, immediate access to hiking trails, and a sense of privacy, even as urban conveniences lie mere minutes away. Altogether, these elements define the signature experience of Hillside Residence—a home that evolves gracefully with its inhabitants.

