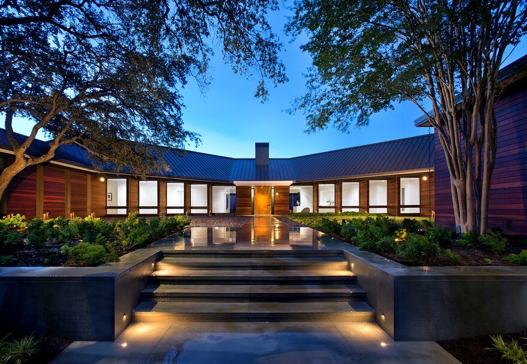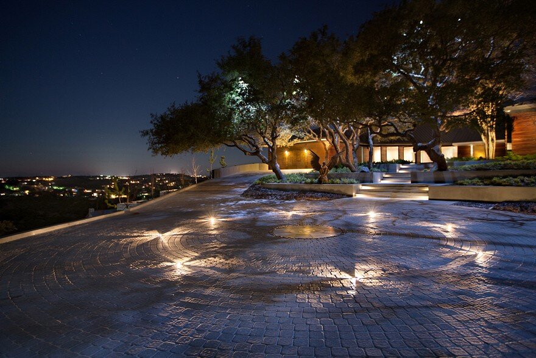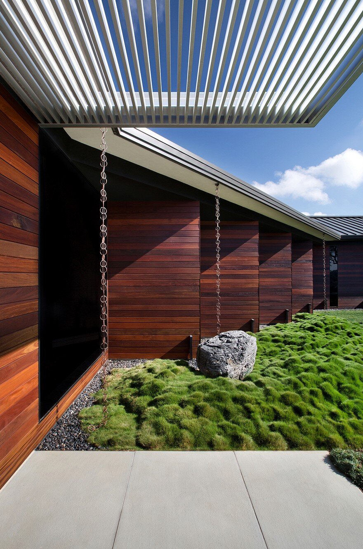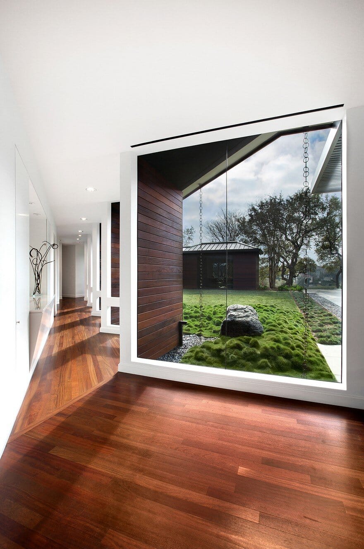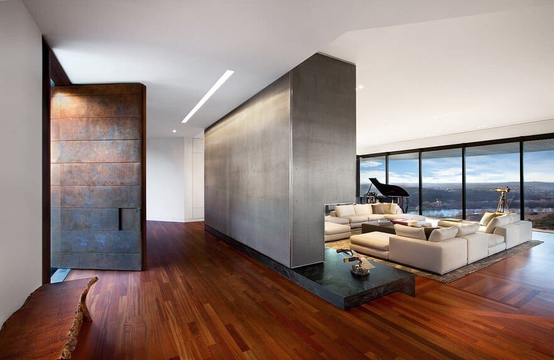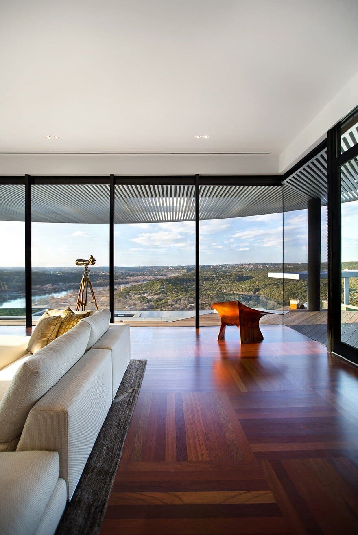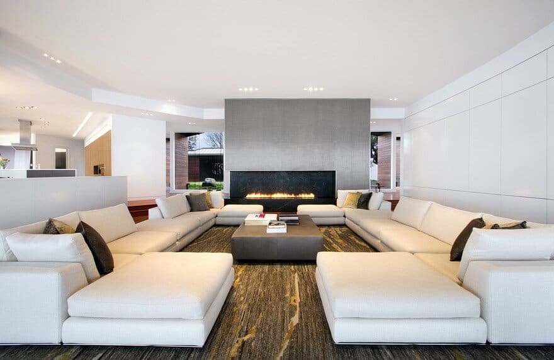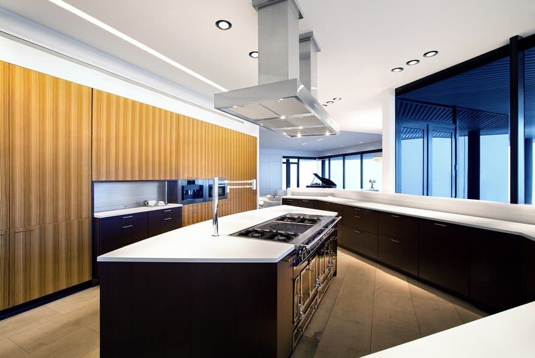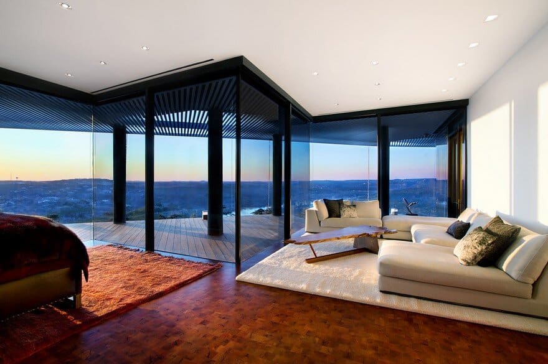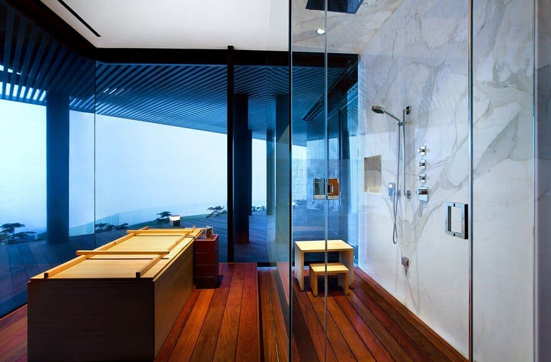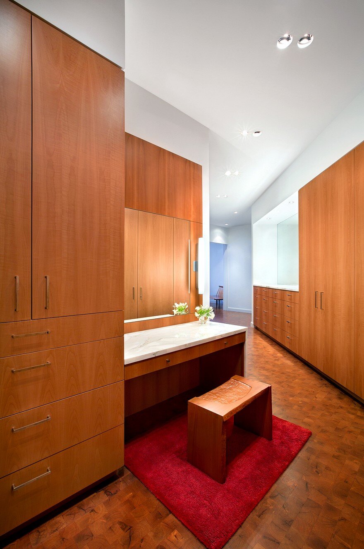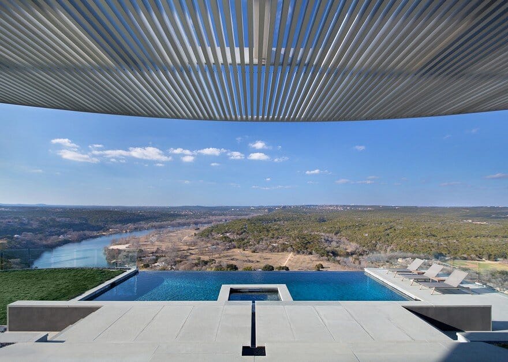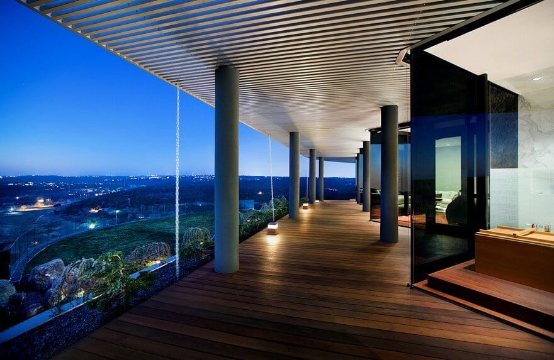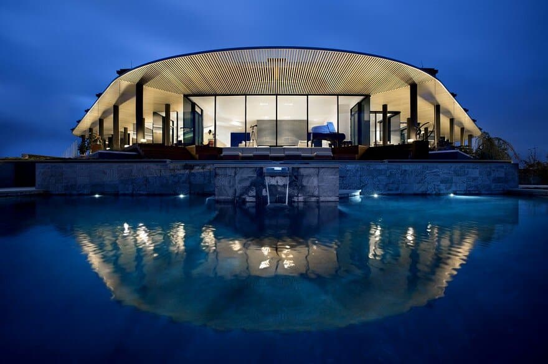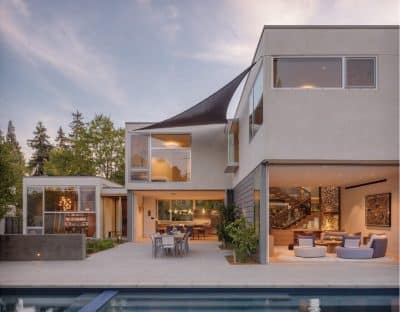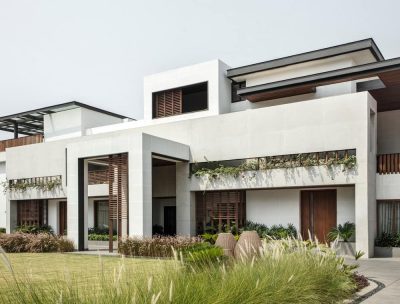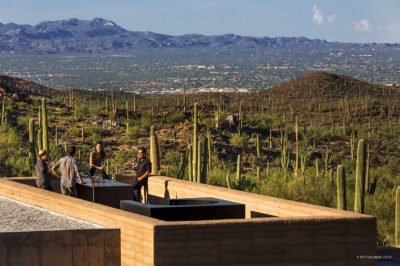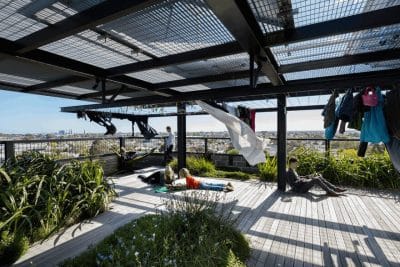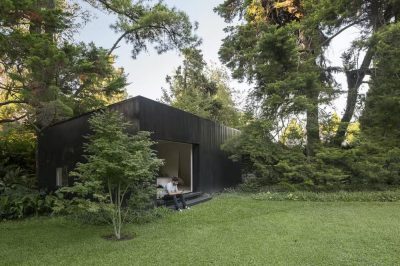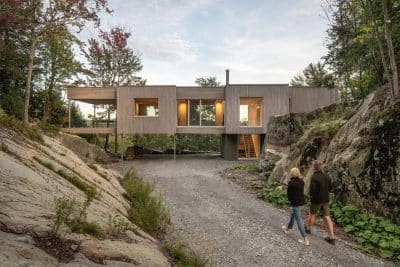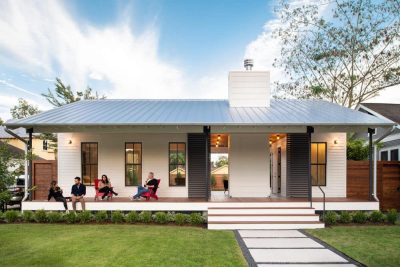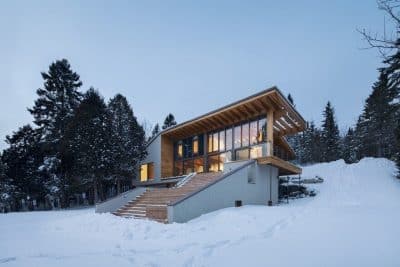Architects: Miró Rivera Architects
Project: Hilltop Residence
Location: Austin, Texas, United States
Area: 8070.0 ft2
Photography: Rachel Kay / Applebox Imaging
When the new owner of this 1980s house called for a complete renovation, the architects saw the opportunity to transform its dark, dated interiors while taking better advantage of the home’s spectacular location atop a promontory offering a 180-degree view of Lake Austin and the rolling hills beyond.
The existing driveway and garage, which had occupied a large area of prime real estate at the center of the property, were reconfigured in order to provide for a generous, landscaped courtyard accessed by a series of stepped terraces faced with Pennsylvania bluestone. Exterior stucco walls were replaced with warm ipe planks, while a small trellis and copper-faced, offset-pivot door greet visitors.
Inside, what was once a fragmented collection of spaces was reorganized according to a clear hierarchy. A central great room acts as a hinge point between the east wing housing the dining room, kitchen, breakfast area, wine cellar, and children’s rooms; and the west wing containing the master suite, home office, and exercise room. Zebrawood cabinets, Brazilian cherry floors, and a distinctive fireplace clad in stainless steel mesh accent the interior’s subdued material palette.
Meanwhile, a sweeping aluminum trellis unifies an existing terrace along the home’s rear perimeter, providing shade and capturing breezes. An expanded ipe deck steps down to a zero-edge pool serviced by a small outdoor bar, all set against the seemingly limitless backdrop of the hill country beyond.

