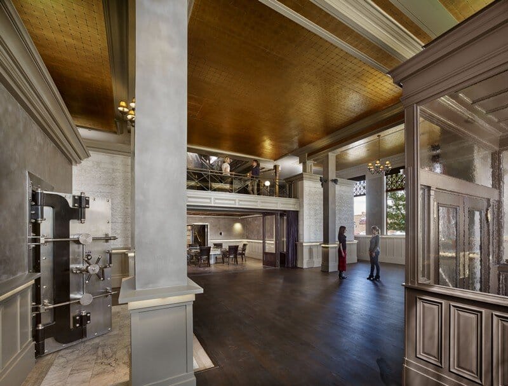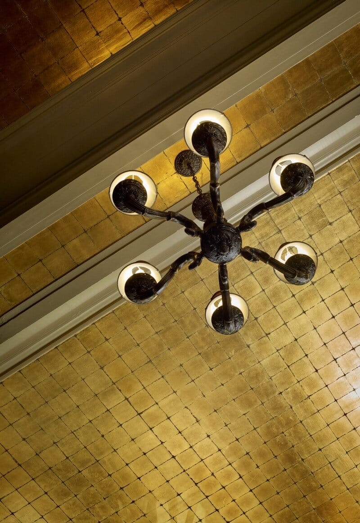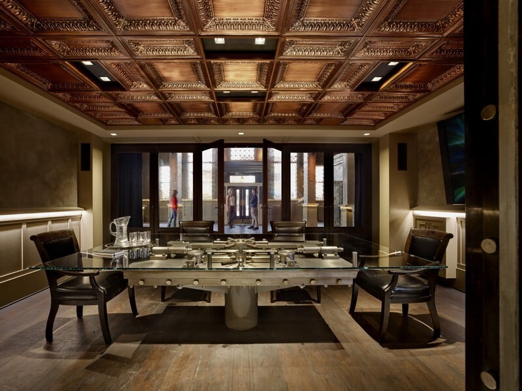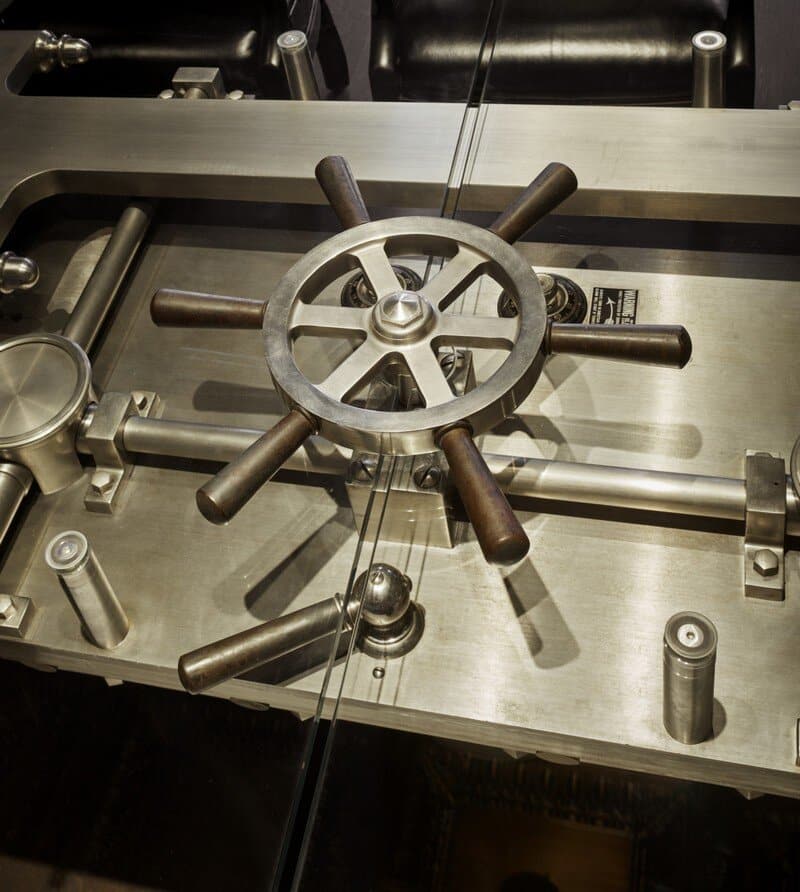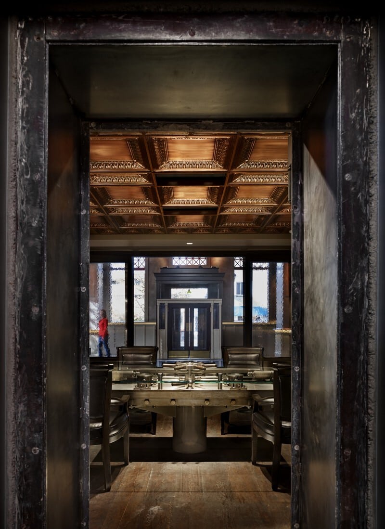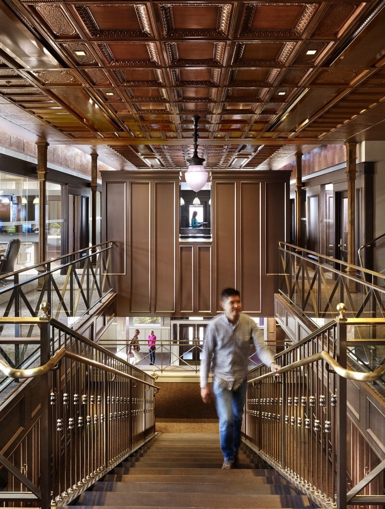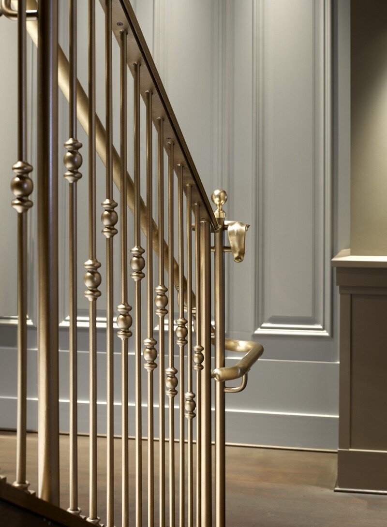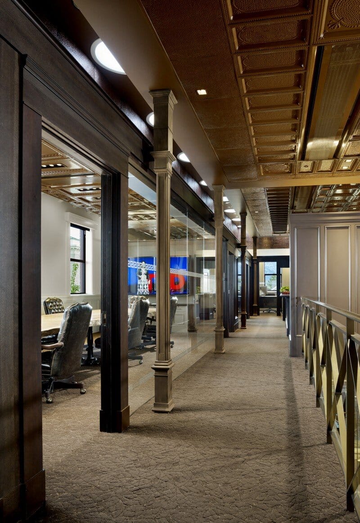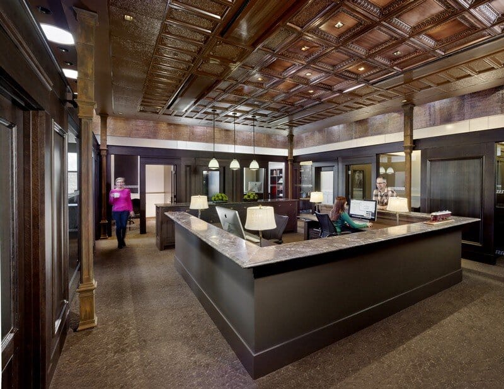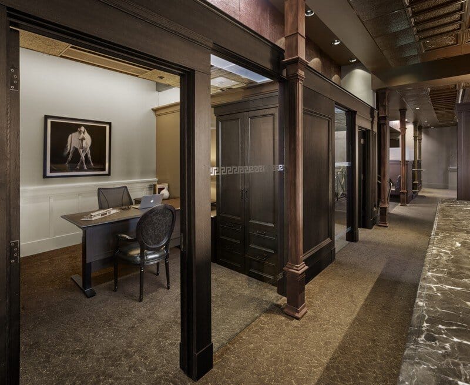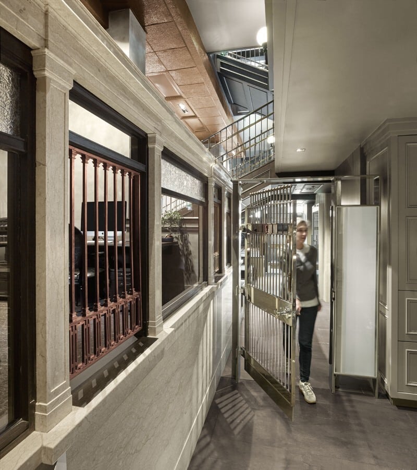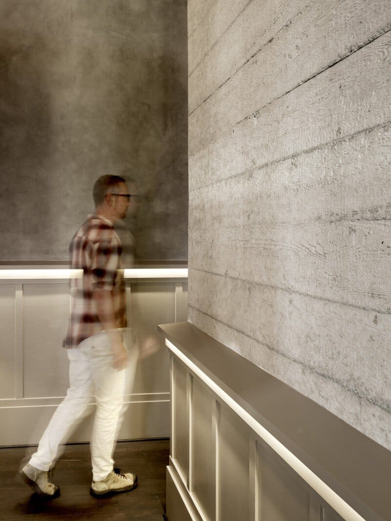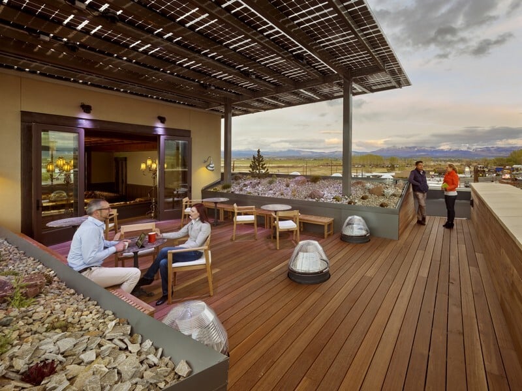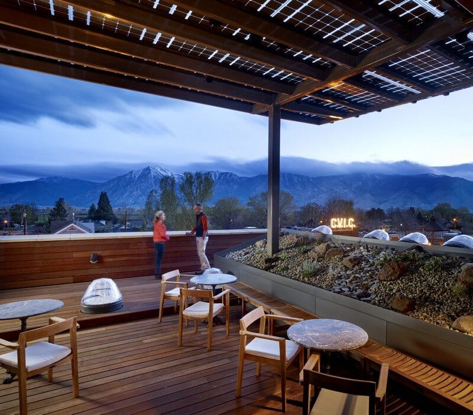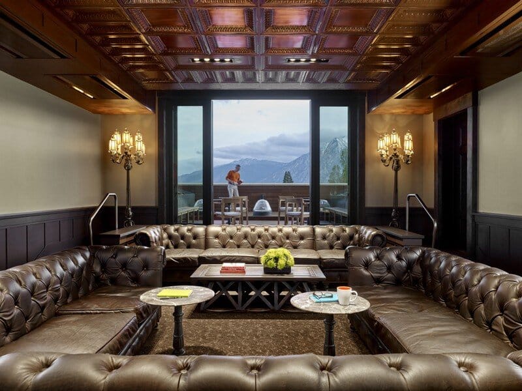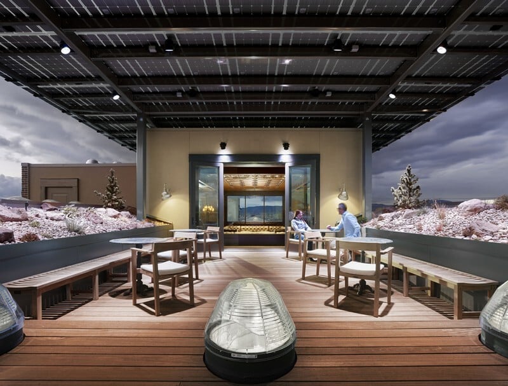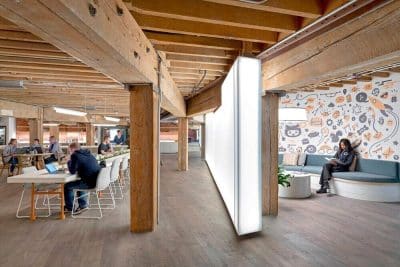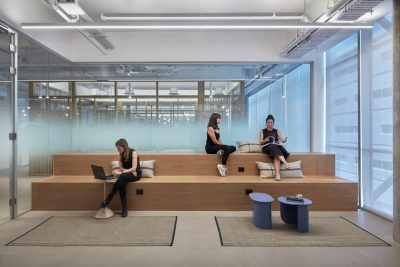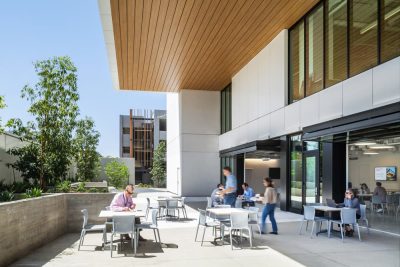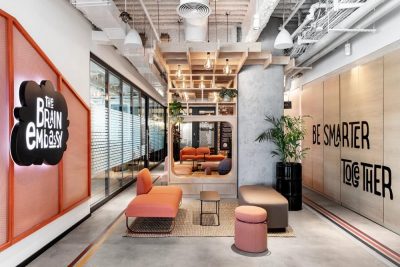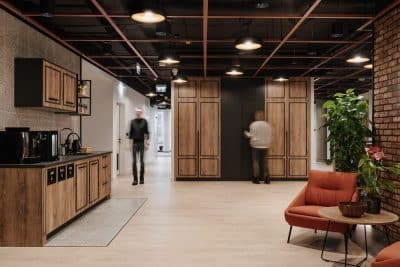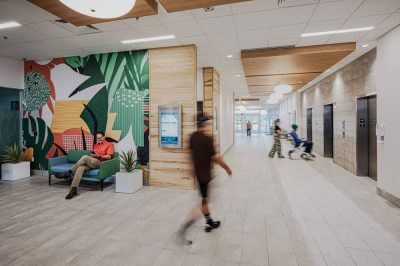NicholsBooth Architects have transformed a historic bank building into a office space for Bently Enterprises, in Minden, Nevada, USA.
Transforming a historic bank building into a modern office space is easy–if you want to get rid of what made the space interesting to begin with. We took the high (and harder) road with Farmers Bank, transforming it into a LEED Platinum 21st-century workplace that retains the grandeur and elegance of an earlier century.
We created a double-height space, which supports an additional mezzanine, and relocated the historic teller windows to differentiate between the public and private spaces. Two safe vaults were repurposed as meeting rooms. History is in the details: classical trim, columns, the original chandeliers, relocated teller windows, original map drawers, tall cabinets, and the commercial transaction counter.
On the sustainable side, a new photovoltaic array provides electricity, and the temperature differential of water from ground-source heat wells dug in the street outside heats and cools the building, making a typical HVAC system unnecessary. Abundant natural light streams in from perforations in the new roof and a central skylight, providing natural daylight for the offices and a new grand staircase.
Since completion, the project has received a Merit Award with AIA Nevada, LEED Project of the Year with USGBC Nevada, and Summit Awards 2014 Best Redevelopment/Re-Use Project.
Architect: NicholsBooth Architects
Project: conference room, privates offices, open workspace, kitchen, open collaboration spaces
Client: Bently Enterprises
Size: 13,000 SF
Location: Minden, Nevada, USA
Thank you for reading this article!

