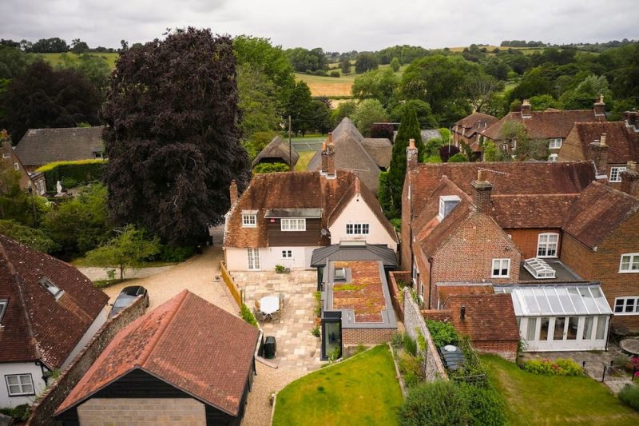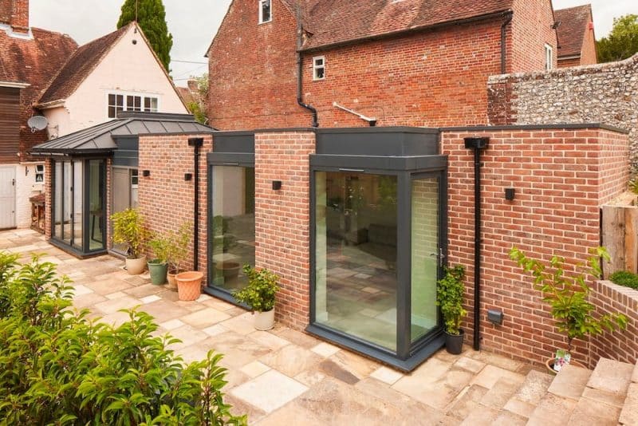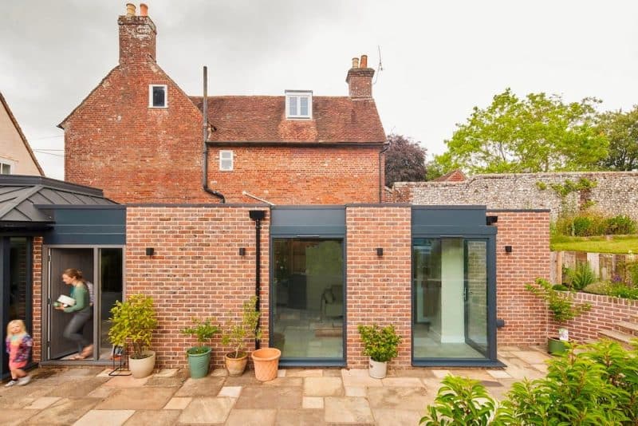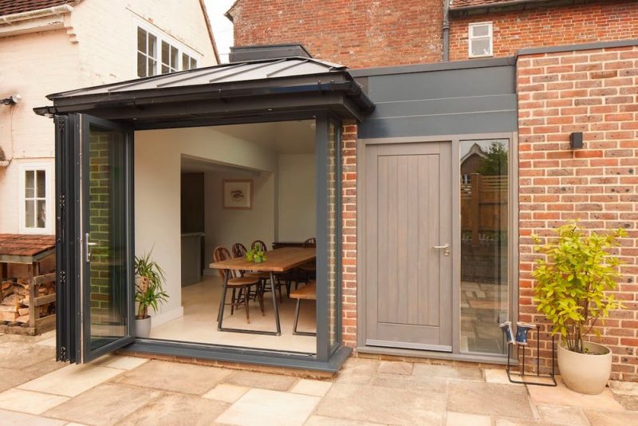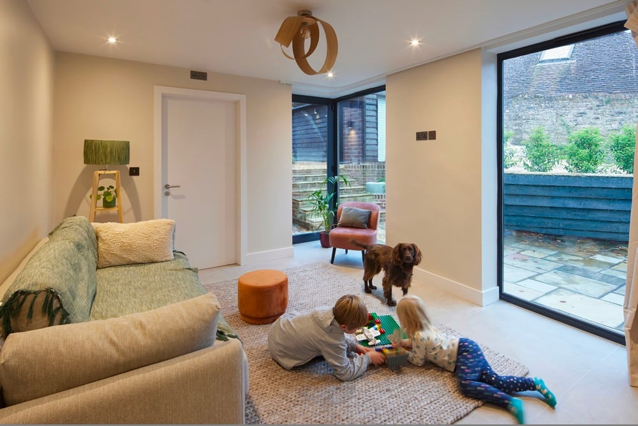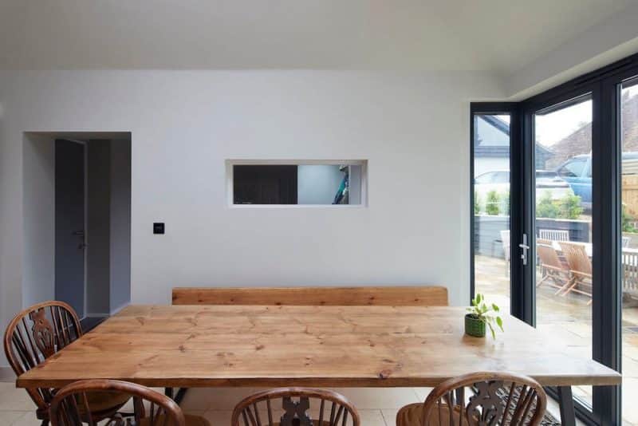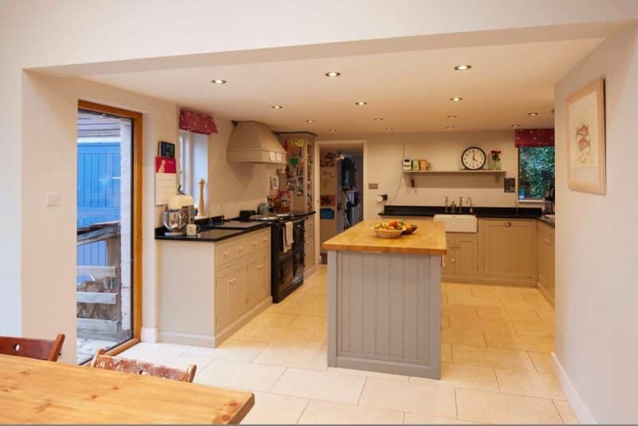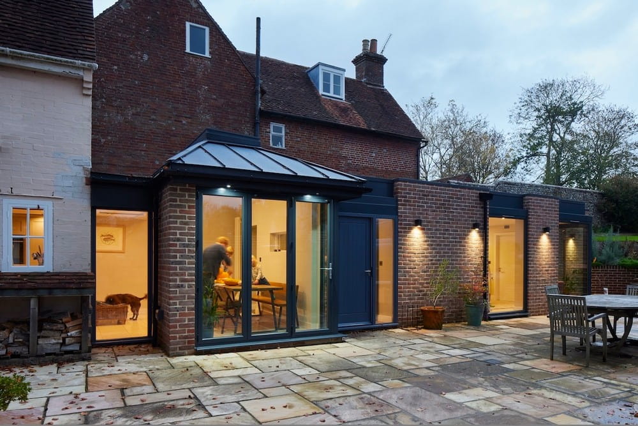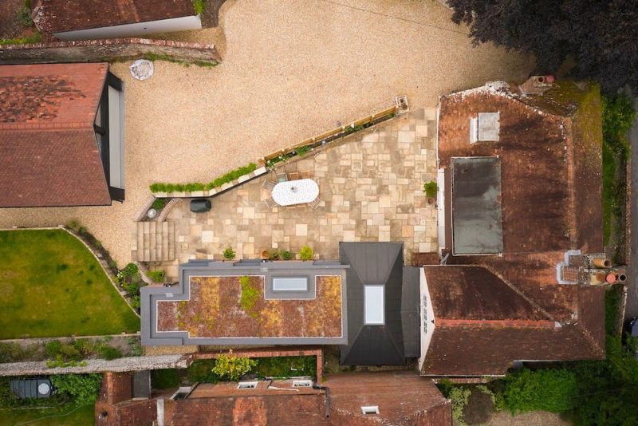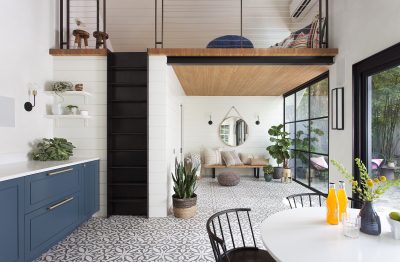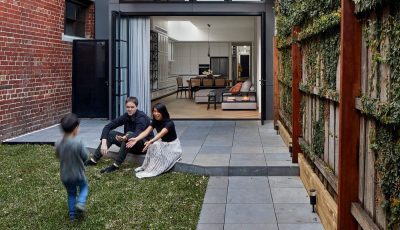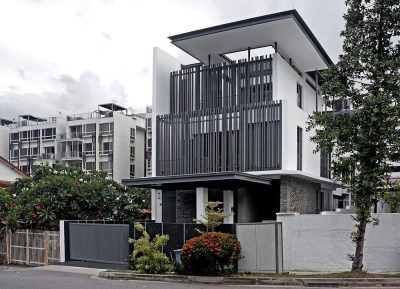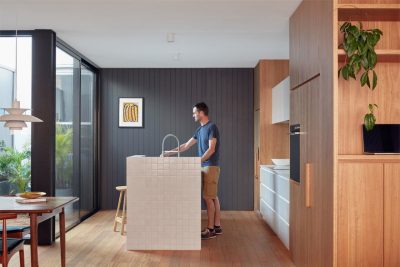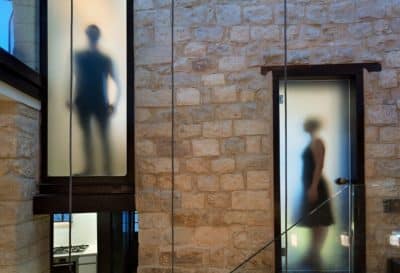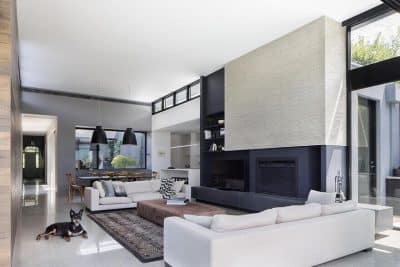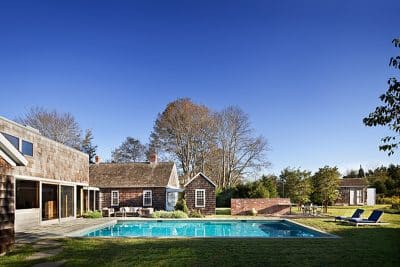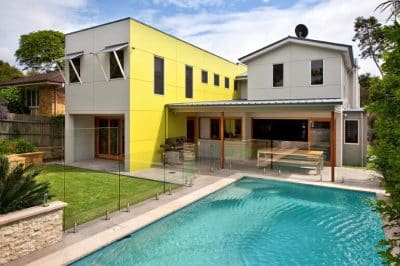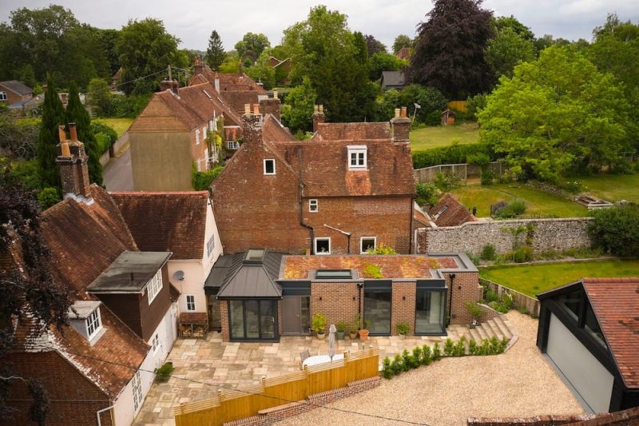
Project: Holly Cottage
Architecture: Studio BAD Architects
Location: Meonstoke, Hampshire, England
Year: 2023
Photo Credits: Richard Chivers
Holly Cottage, a Grade II Listed property in Meonstoke, Hampshire, has been thoughtfully extended by Studio BAD Architects to accommodate the evolving needs of a growing family. This project masterfully balances the historical essence of the cottage with a distinctly contemporary addition, enhancing both functionality and aesthetic appeal.
Addressing Family Needs
The original cottage’s layout, characterized by its historical charm, initially failed to meet the practical requirements of the family, particularly after the birth of their second child and the addition of a dog. The kitchen was too small for family gatherings, and the garden felt disconnected from the home due to the absence of a direct garden access from the main living areas.
Strategic Extension Design
To solve these issues, Studio BAD Architects designed a single-story extension that is deliberately contemporary, creating a clear distinction between the new and the old structures. This extension includes a spacious kitchen with ample dining space, a practical entrance with storage for outdoor gear, a separate utility room, a home office area, and a guest bedroom suite. Large bi-fold doors and expansive glazed openings ensure a seamless connection with the outdoor terrace and garden, integrating indoor and outdoor living spaces.
Navigating Regulatory Challenges
Located in a conservation area, obtaining planning approval for the alterations was challenging. Early and open engagement with a specialist planning consultant and the local planning department facilitated a smooth planning process, allowing the architects to align their designs with regulatory requirements while achieving the homeowners’ vision.
Sustainable and Aesthetic Features
The extension features a contemporary zinc roof that serves as a ‘stitch’ linking the new addition with the original building. A large lantern skylight above the kitchen and dining area draws natural light deep into the interior, while a sedum green roof over the flat sections enhances the extension’s integration with the landscape and adds biodiversity.
Family-Oriented Living Spaces
The reconfigured layout now supports a vibrant family life, featuring a relaxed family living room adjacent to the kitchen, serving as a children’s play area with visual connections to the kitchen for practical family management. The design promotes an open and airy atmosphere, with direct access to the extended terrace, perfect for family gatherings and social interaction.
Conclusion
Holly Cottage by Studio BAD Architects exemplifies how thoughtful contemporary design can complement and enhance a historic property, addressing the needs of modern family life while respecting its architectural heritage. The project stands as a testament to the firm’s ability to navigate complex regulatory landscapes and deliver a design that is both beautiful and functional.
