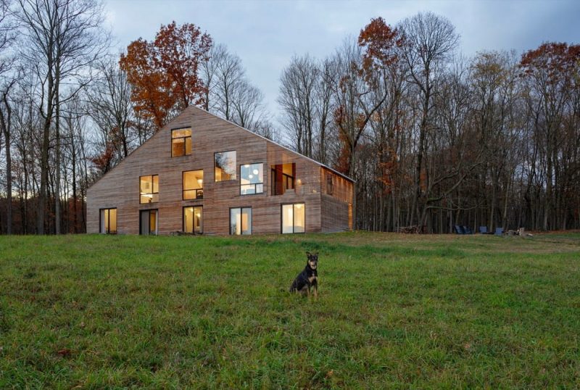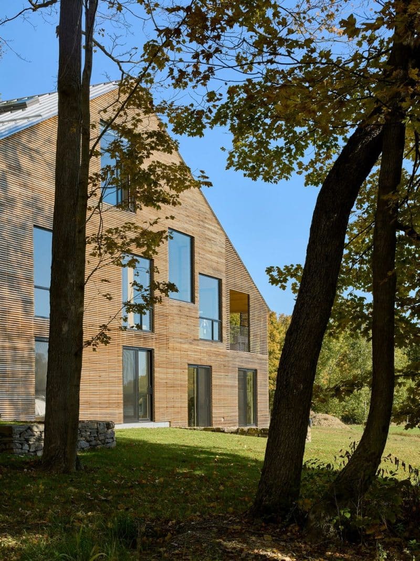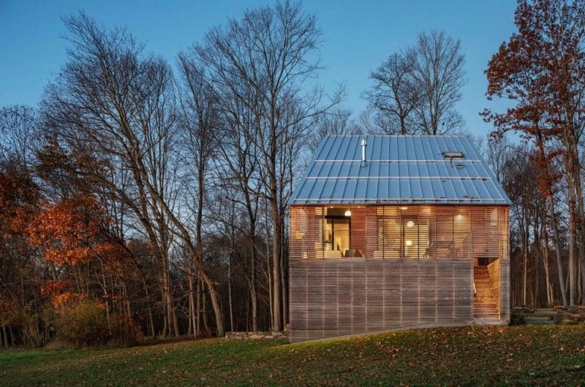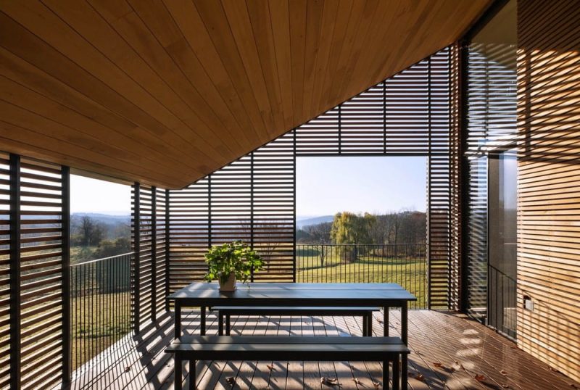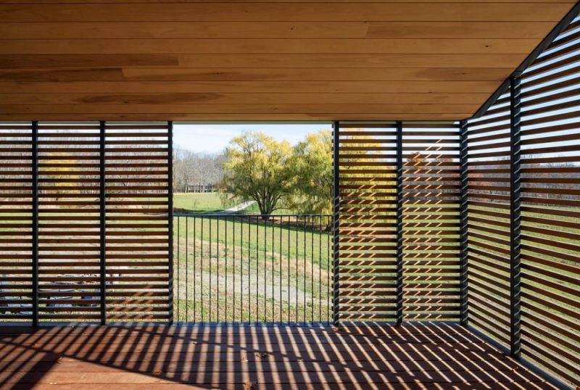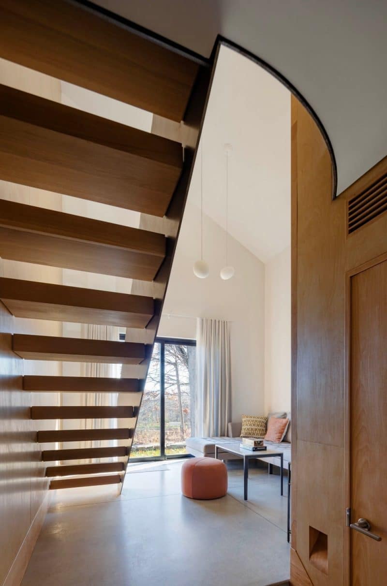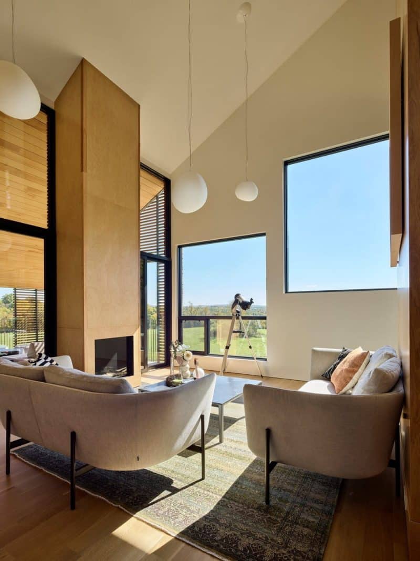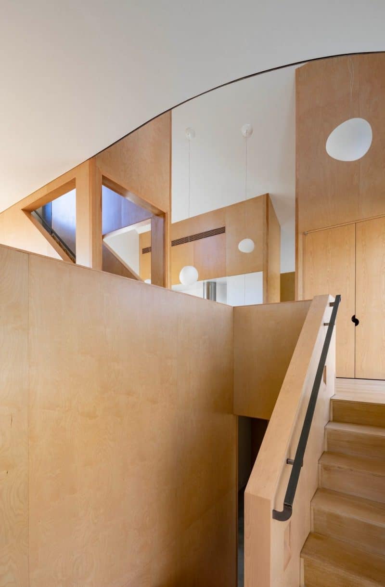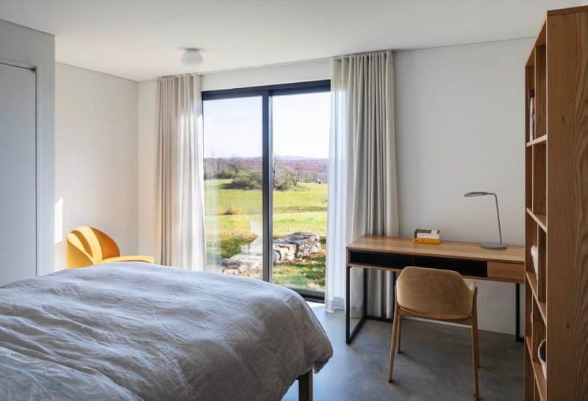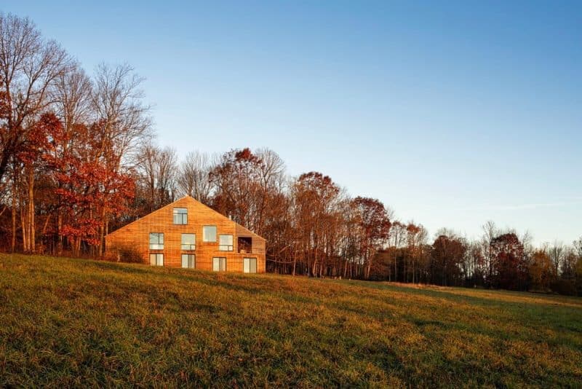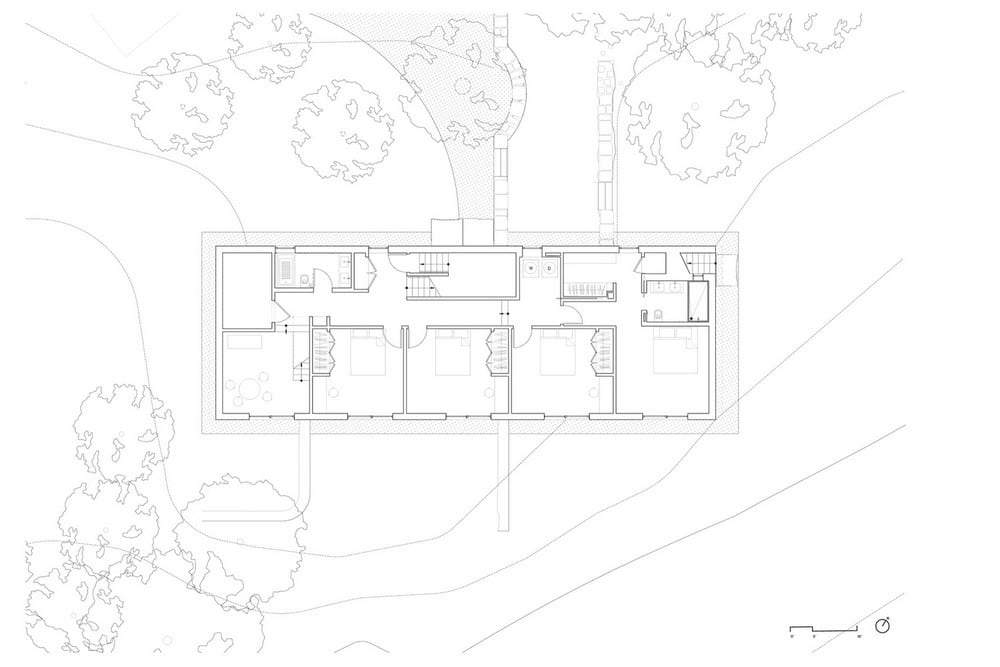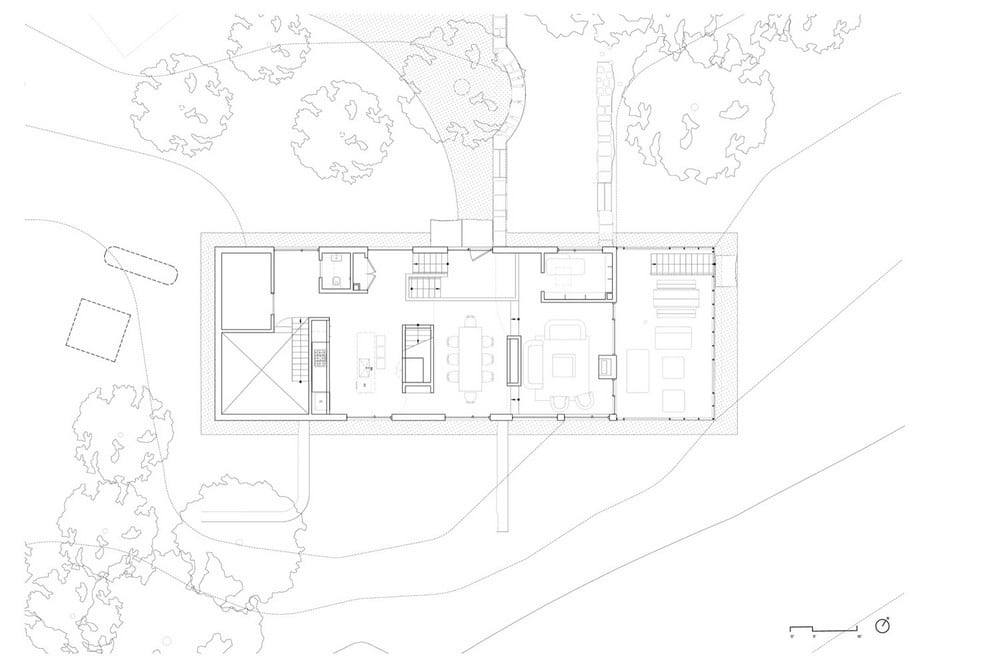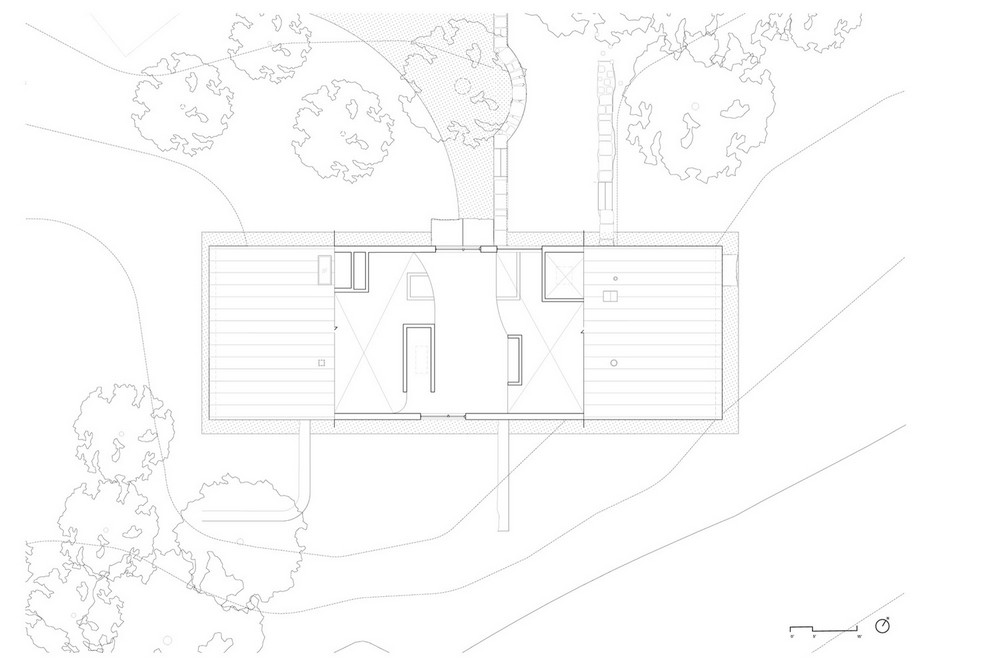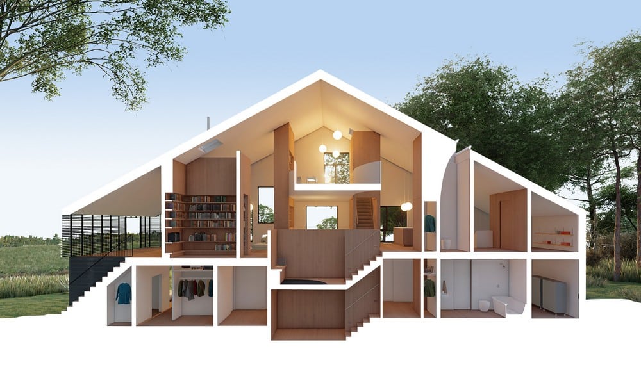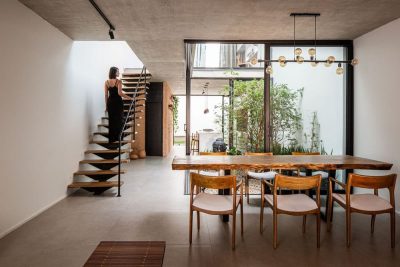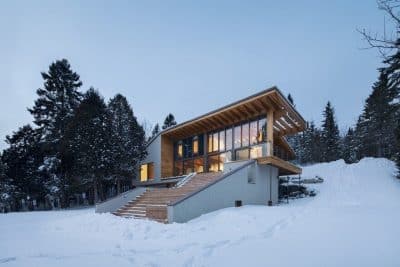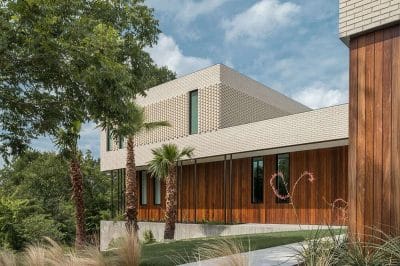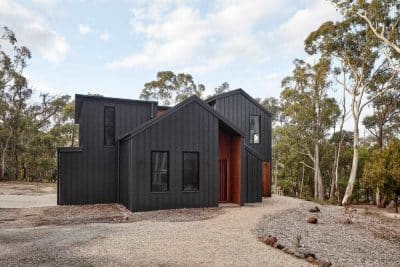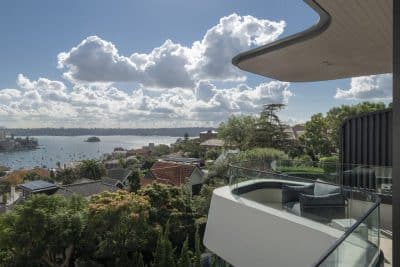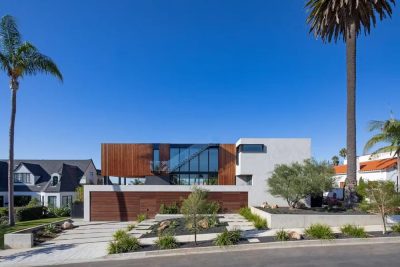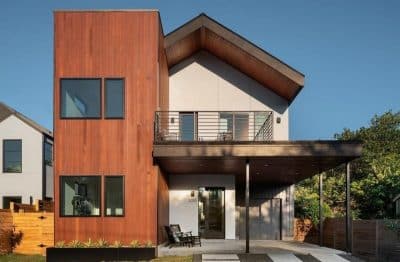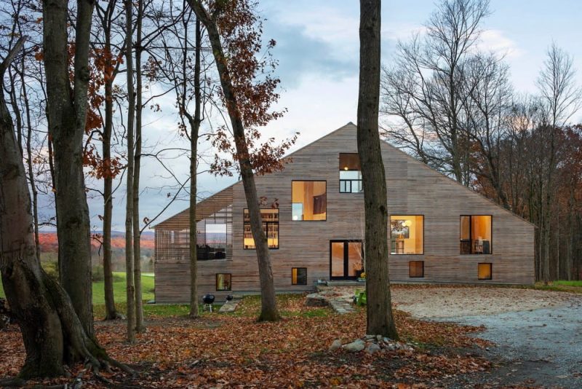
Project: House Between Forest and Field
Architecture: nArchitects
Lead Architects: Eric Bunge, Mimi Hoang, Isabel Sarasa
Structural Engineering: Silman
Designers: Laura Lee, Paul Mok, Jason Kim, Adina Bauman, Michelle Lin, Emilie O’Neill
Location: Dutchess County, New York, United States
Area: 3500 ft2
Year: 2022
Photo Credits: Michael Moran, Frank Oudeman
Located on a scenic 13-acre lot that straddles the boundary between a dense forest and an open field, the House Between Forest and Field by nArchitects offers a unique blend of architectural styles and natural interactions. Despite its compact footprint, this three-story house draws heavily on the aesthetic qualities of both its surrounding environments, combining the rustic exterior identity of agricultural buildings with an interior organization inspired by the spatial experience of a forest.
Design Integration and Spatial Use
The house’s design is distinctly narrow with a width of only 27 feet. However, it features large picture windows that act as a permeable filter to the landscape beyond. From the outside, these windows allow the house to blend seamlessly with its surroundings. Additionally, from the inside, they ensure a continuous connection to the outdoors from every space within. Consequently, the family residing in this house experiences daily contact with the land, enjoying the intimate embrace of the forest and the expansive views of the rolling hills of Dutchess County.
Innovative Interior Structure
Inside, the house features a series of Luan plywood-clad “cores” that contain various functional elements like storage, kitchen utilities, and a library. These cores help delineate different living zones within a fluid space, much like the trunks of trees define spaces within a forest. This innovative spatial organization supports the house’s minimal roof depth and contributes to the overall structural efficiency. Furthermore, a covered porch extends the living space outward, blurring the line between indoors and outdoors with the continuous cedar rain screen cladding that wraps the entire house.
Family Life and Interaction
During the design process, nArchitects presented two lifestyle options to the clients: living “in the sky” or closer to the ground. The family opted for bedrooms on the ground level with direct access to the field, promoting a strong connection with the landscape. Thus, communal activities take place in the more fluid spaces delineated by the forest of “cores” above. For example, from the father’s home office, which floats as a platform on the third level, communication flows easily to the mother’s library core on the second level and to the kitchen and living spaces below, mimicking the communication one might have from a treehouse.
Sustainability Focus
The project emphasizes sustainability, starting with minimizing its impact on the site. Four geothermal wells provide the energy needed for heating and cooling, reducing reliance on non-renewable resources. Moreover, the primary building materials include renewable softwood for the framing and cedar for the rainscreen. The modestly pitched galvalume roof and large windows contribute to the house’s energy efficiency, allowing natural light to reduce the need for artificial lighting. On sunny winter days, the sunlight alone can heat the home, illustrating the effectiveness of the house’s sustainable design.
Overview
House Between Forest and Field by nArchitects creatively merges architectural innovation with environmental sensitivity. Through its thoughtful use of space, materials, and energy-efficient strategies, the house provides a sustainable and intimately connected living experience, beautifully aligned with the natural surroundings.
