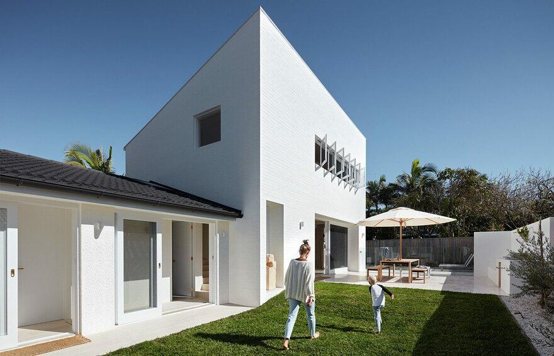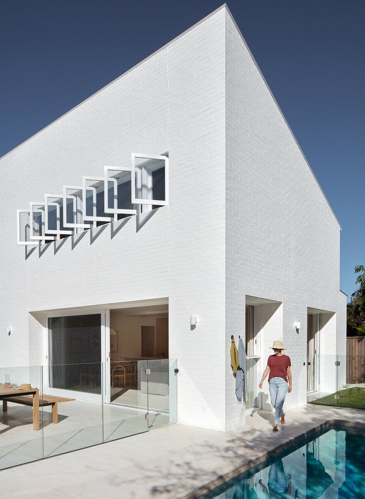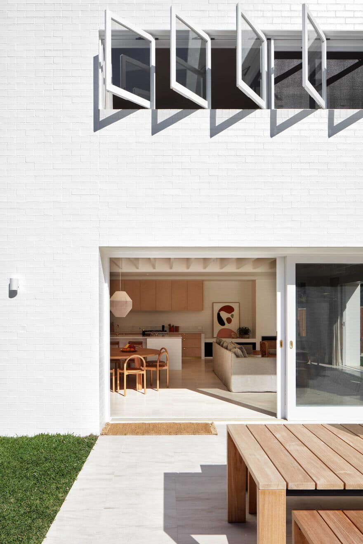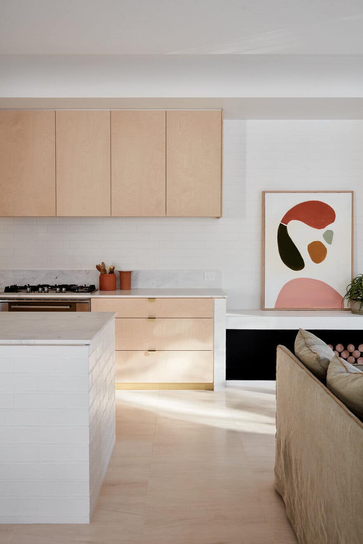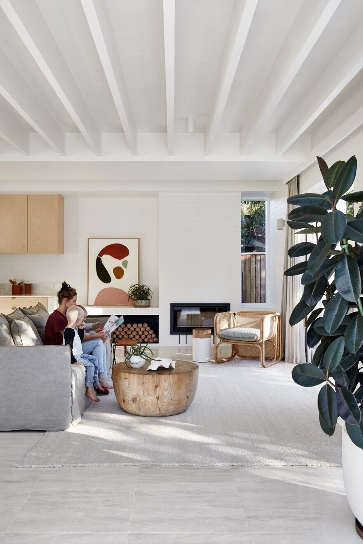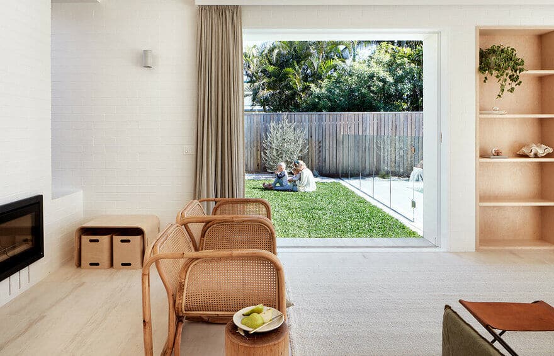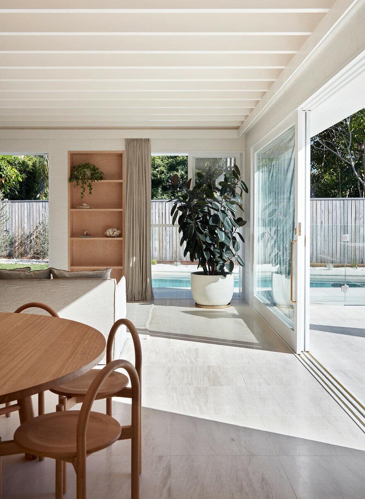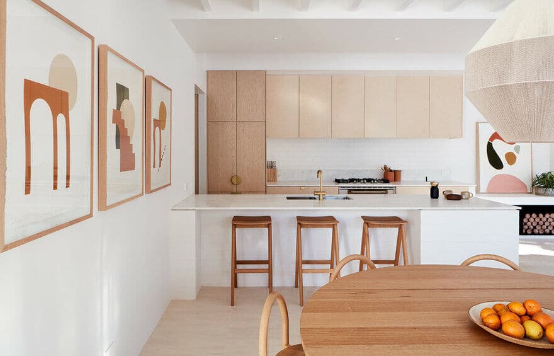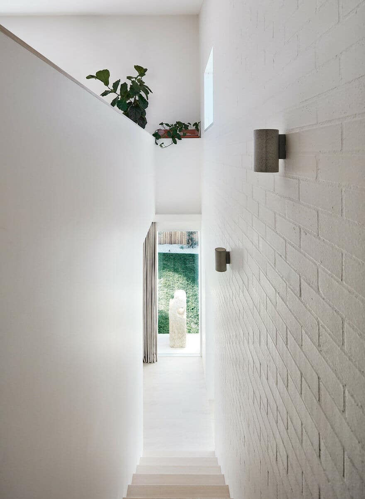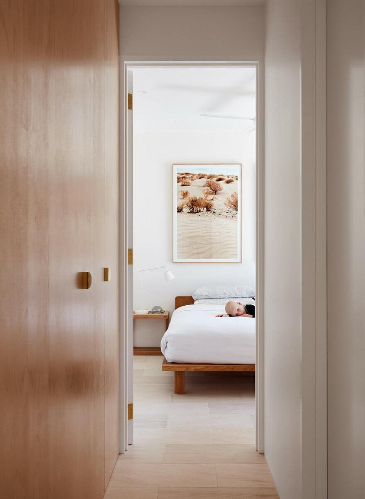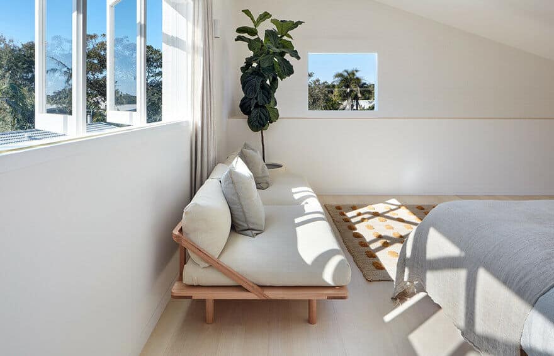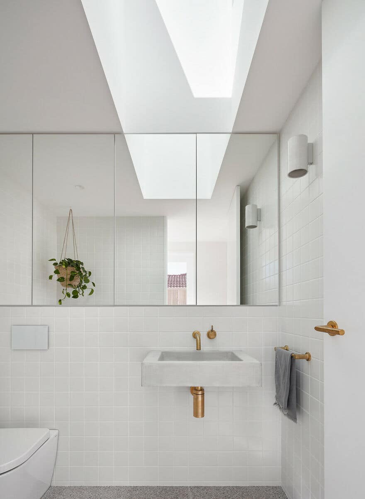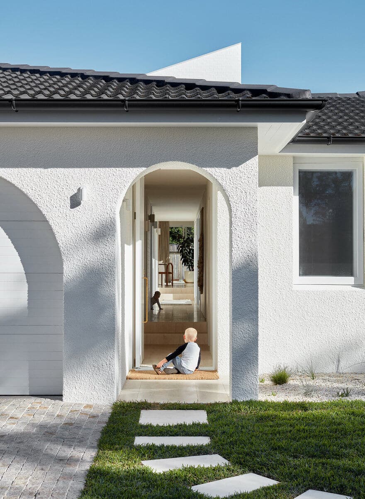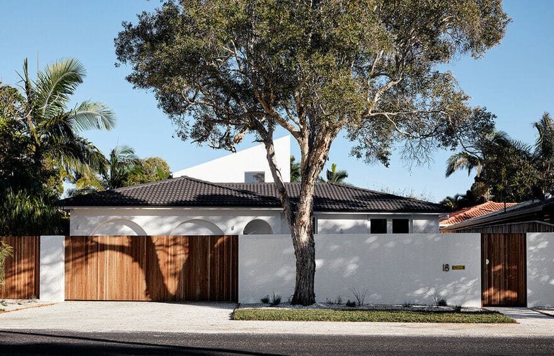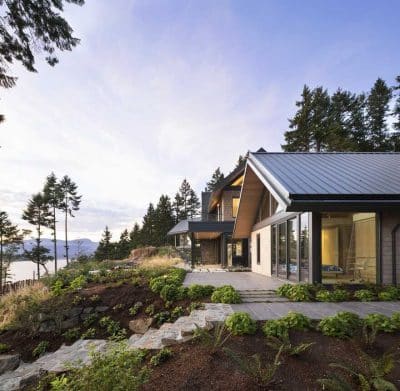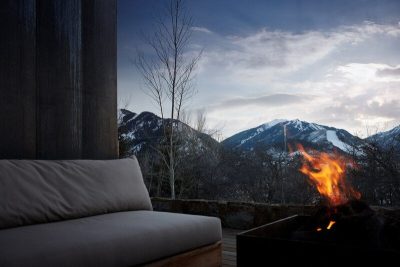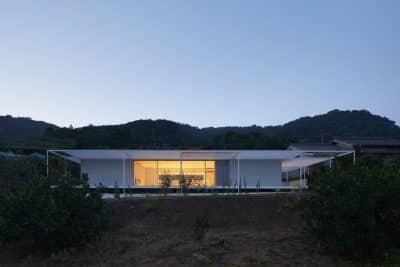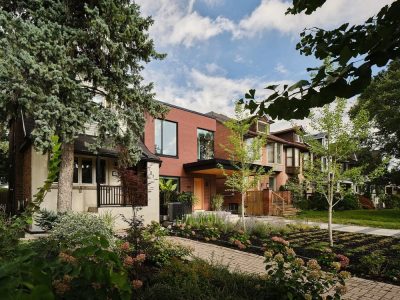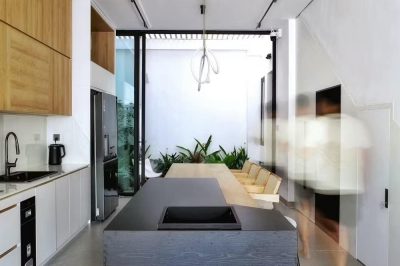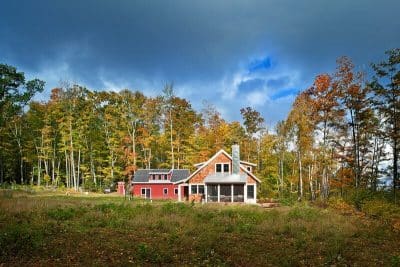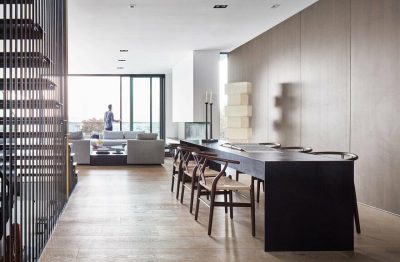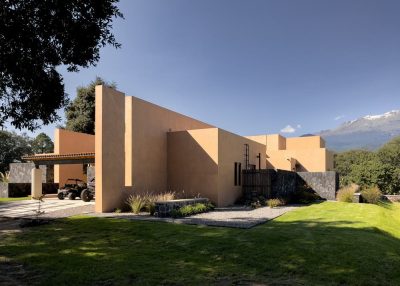Project: House Burch
Architects: THOSE Architects
Lead Architects: Simon Addinall, Ben Mitchell – Directors, THOSE Architects
Other Participants: Alex Bennett Design (styling), Annie Edwards, Luke Hallaways (architects)
Location: Byron Bay, Australia
Area 285.0 m2
Project Year 2018
Photographer: Luc Remond
Designing for the realities of a sub tropical climate – with its harsh sunlight, summer heat and oppressive humidity, winter chills, damp, corrosive air borne salt, high rainfall and occasional tropical storms and fierce winds– requires a deep understanding of the micro climate and the landscape, and how both can be used to create an efficient, functional and delightful place to live.
This new family house in Australia’s Byron Bay, designed by THOSE architects for a young family with their clan of young children, demonstrates how climate can be harnessed to best effect. Distinctly different in form and structure from the local beachside architectural vernacular, its design turns climate challenges to advantage, creating a light filled, generous home that stays cool in the summer and warm in the winter, encourages sea breezes to flow through, and connects every room to the outside, either visually or functionally, or both.
Here, the architects have achieved this by turning the floor plate on its side, opening it to the north and connecting all spaces via a large courtyard that joins old and new parts of the House Burch, and links all internal spaces to the outside. Lush indoor plants and a palette of natural materials further blur the boundaries between inside and outside, and transcend the essentially suburban character of the site.
The site is typical of the area, both relatively long and narrow measuring 16m X 40m, with a East/West orientation. Being this close to the beach means it benefits from the cooling NE sea breezes in summer. The architects decided to retain the original house, which was poorly designed but solidly built, for use as children’s rooms and service areas. To the rear hey added a new two-storey volume, mostly hidden from the street behind the original House Burch.
A generous courtyard acts as the “connector” for the whole house – all spaces open onto or access it. Overall, the house is modest in size, and contains only what is needed – no excess.
It has been designed using passive environmental design principles. Additional courtyard spaces are created on the eastern and western edges of the house, providing spaces where the summer sun can be avoided throughout the day. Large sliding doors invite the outside in, enabling inside/outside use of the home through the long warm summers. Openings are limited, and used only where needed – generally to capture breezes or frame views. Deep reveals provide sun and weather protection.
Brick was chosen to reference the original dwelling, with surface treatment of the bricks used to define old from new. Robust materials are used, designed to withstand young family life and the harsh coastal climate, particularly salt. Limestone paving references the sandy beaches and provides a soft surface to walk on. The hard exterior surfaces are softened internally through timber joinery, linen curtains and soft neutral tones. Furniture and fittings are mainly sourced from Australian and local artisans and suppliers.

