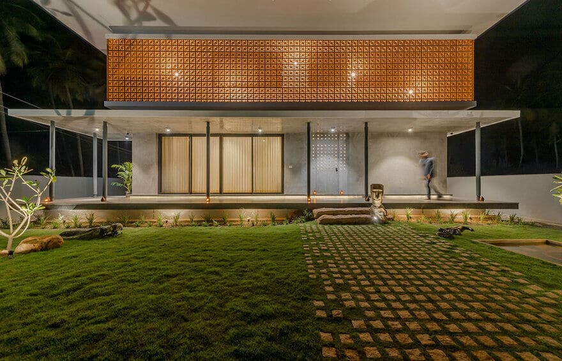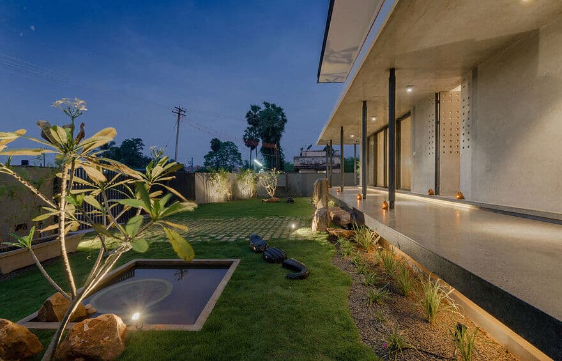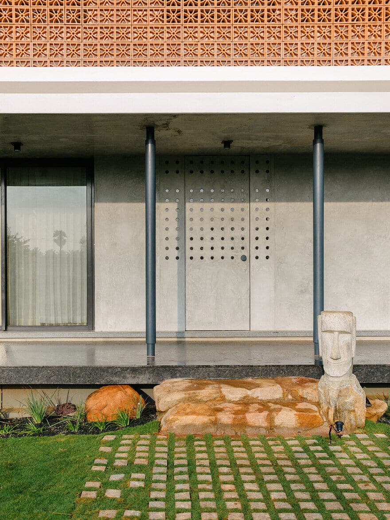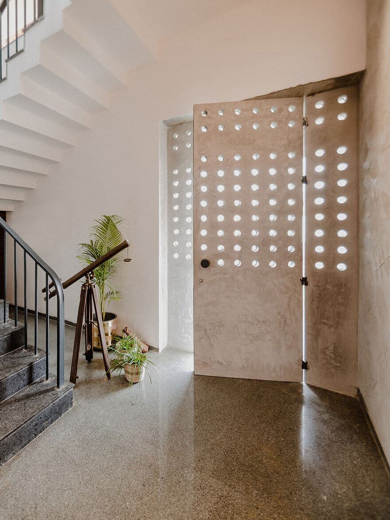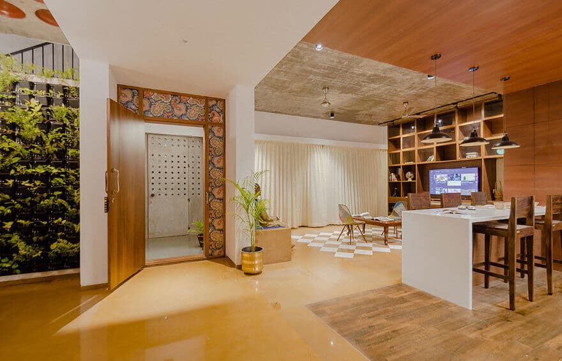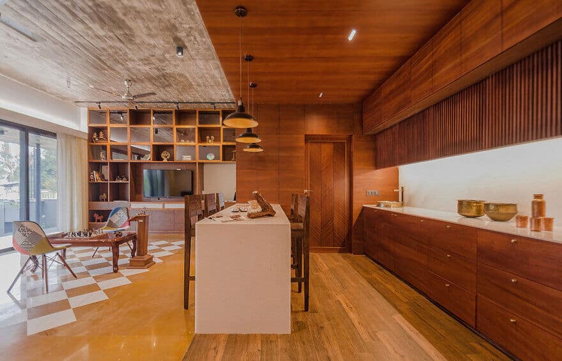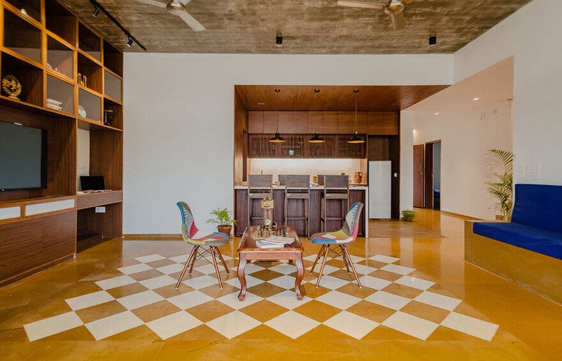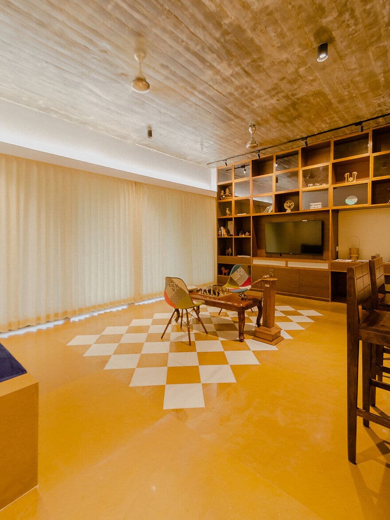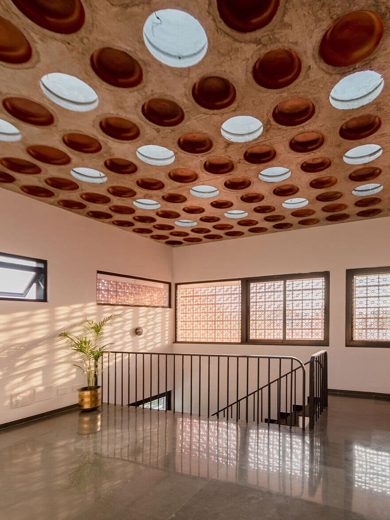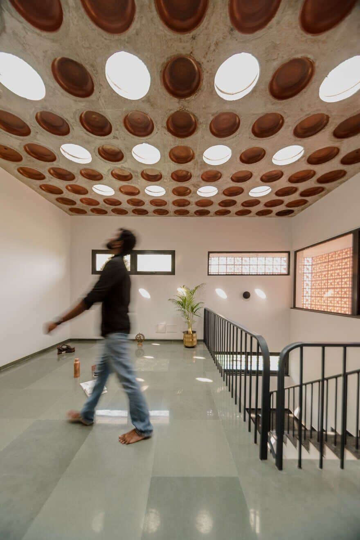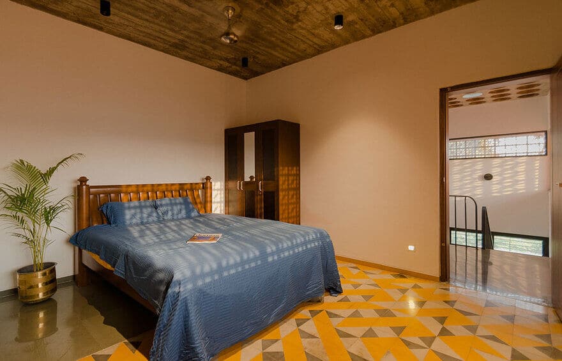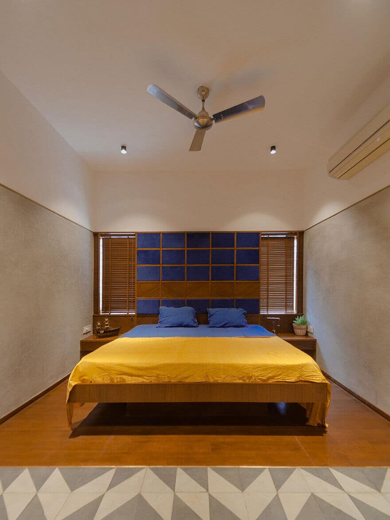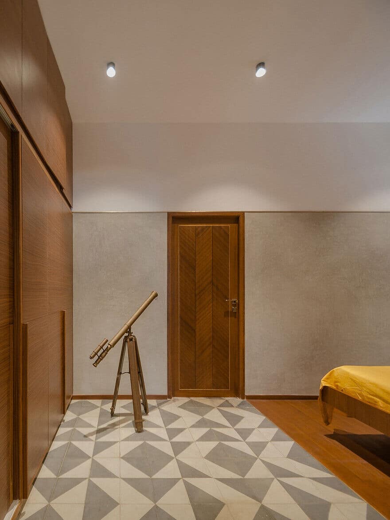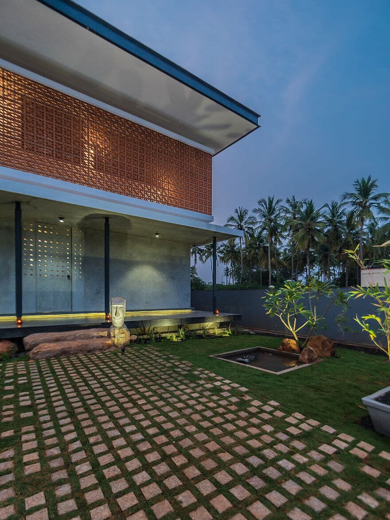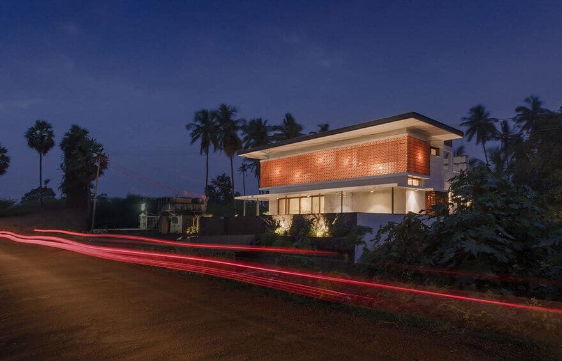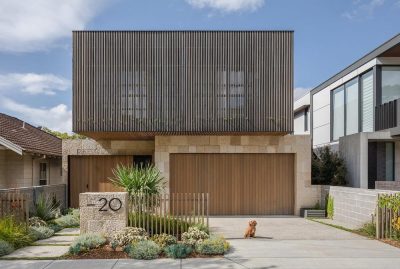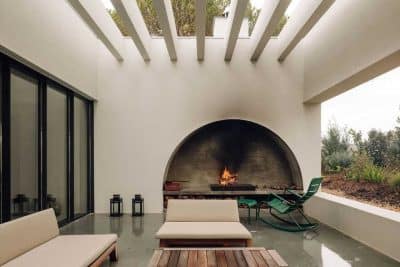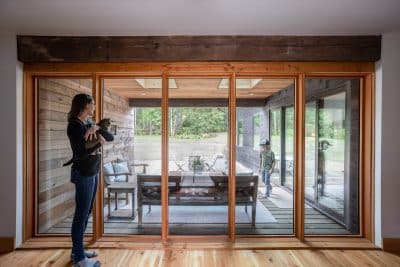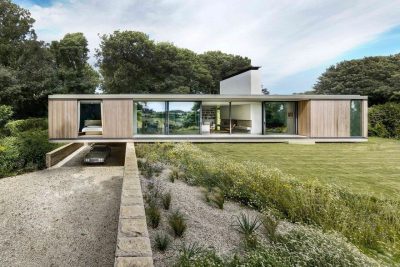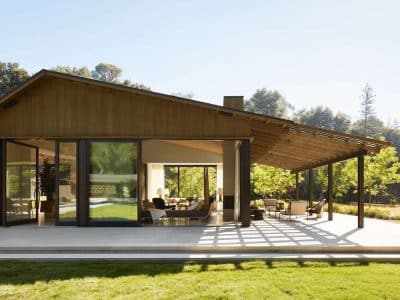Project: House in a Grove
Architects: STO.M.P Architects
Location: Tirupattur, India
Design Lead: Vignesh Sekar
Team: Sekar, Balaji Pandiyan, Shoba Sekar, Shamini Lakshmanan
Area: 365.0 m2
Project Year 2018
Photographer: Prithvi M Samy, Balaji Pandiyan
STO.M.P Architects designed the ‘House in a Grove’ located in Tirupattur, within the Chettinad region of India. The project aimed to blend contemporary aesthetics with the rich cultural essence of the local area, fulfilling the client’s vision.
Heritage is more than just preserving or restoring old items and values; it encompasses the collective tangible and intangible elements passed down through generations. Chettinad in Tamil Nadu, known for its affluent merchants who once gathered wealth from around the world, saw a decline during the Great Depression of the 1920s. This downturn led to the deterioration of opulent homes as residents struggled to maintain them. Today, the city appears like a faded painting, with grand exteriors hiding crumbling interiors. In this context, what legacy does the present inherit?
The answers are complex and layered. Amidst these considerations, the ‘House in a Grove’ stands as a blend of traditional culture, heritage, and modern design. The clients desired a contemporary home that still reflected Chettinad’s rich past. Key design elements included an open layout, spatial hierarchy, and interconnected indoor-outdoor spaces via corridors and projected eaves.
To address solar radiation and enhance cross ventilation, the architects used terracotta jaalis for the façade. These elements provide thermal insulation and natural light. Light-wells, façade jaalis, and skylights create a dynamic interplay of light and shadow within the interiors. The first-floor lounge, constructed with a filler slab, experiences a mesmerizing display of light and shadows at sunrise, intensified by the terracotta jaalis and skylights, adding a transient and evolving character to the space.
Rustic finishes complement the light and shadow play throughout the house. Exposed concrete ceilings, marble-plastered walls, and floors featuring natural wood, Jaisalmer and Kota marbles, and Athangudi tiles create a cohesive aesthetic. Athangudi tiles, a legacy of the Chettinad region since the British era, were chosen to integrate a piece of local heritage. Moreover, materials were sourced from within a 50-kilometer radius to support local craftsmanship and sustainability.
The filler slab terracotta pots were made from soil excavated on-site, while deteriorated trees provided wood for concrete shuttering. The ‘House in a Grove’ does not replicate Chettinad architecture but rather draws inspiration from it. The architects aimed not to recreate the past but to build upon it, creating a home that resonates with contemporary and traditional elements.
This house embodies a journey from heritage to modernity, reflecting Chettinad’s cultural richness while addressing contemporary needs. The project stands as a testament to blending old-world charm with new-age design, creating a space that honors the past while looking forward to the future.

