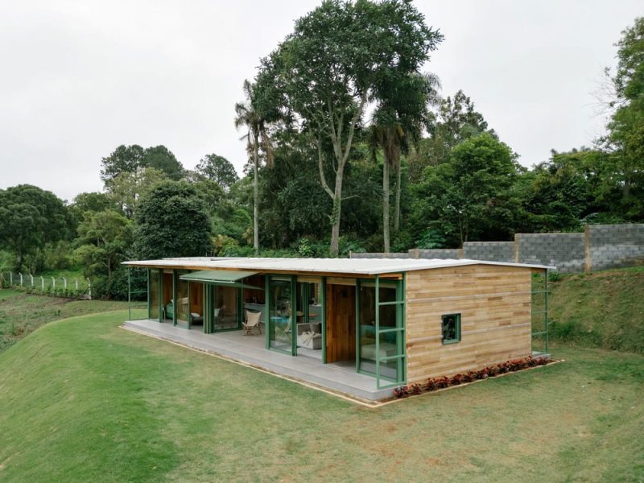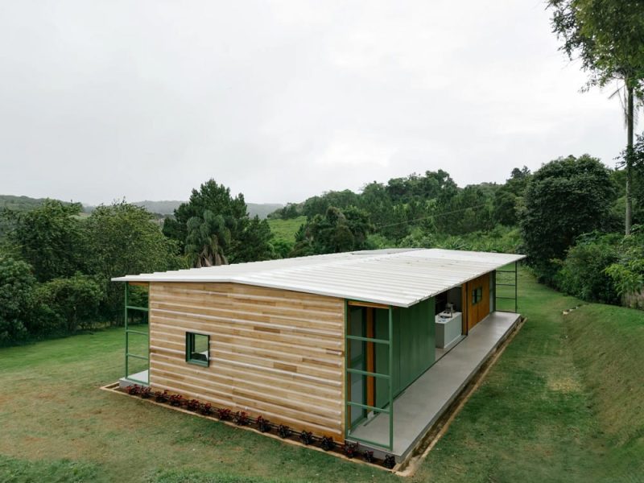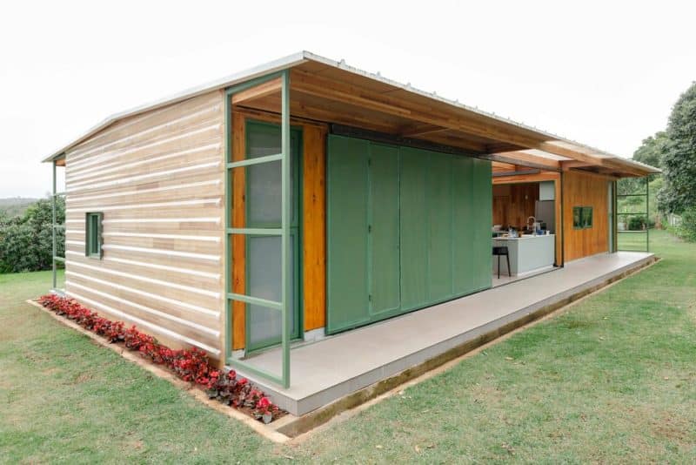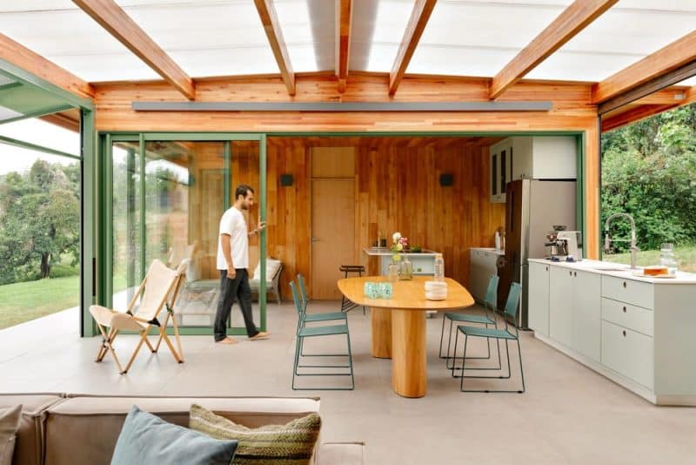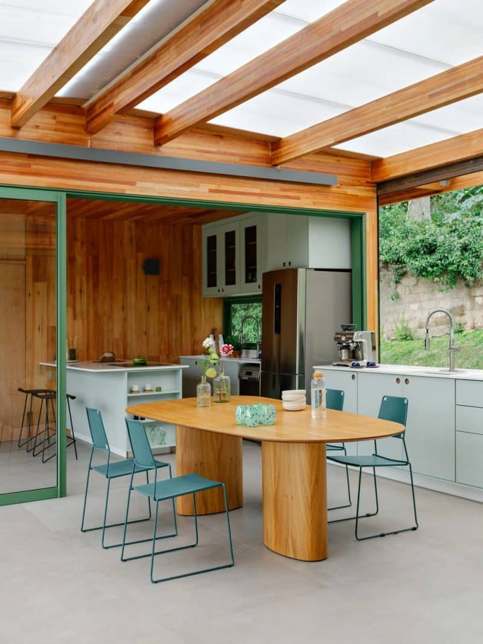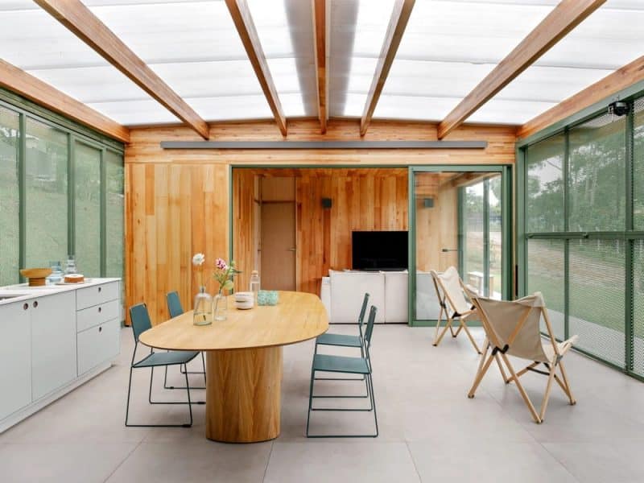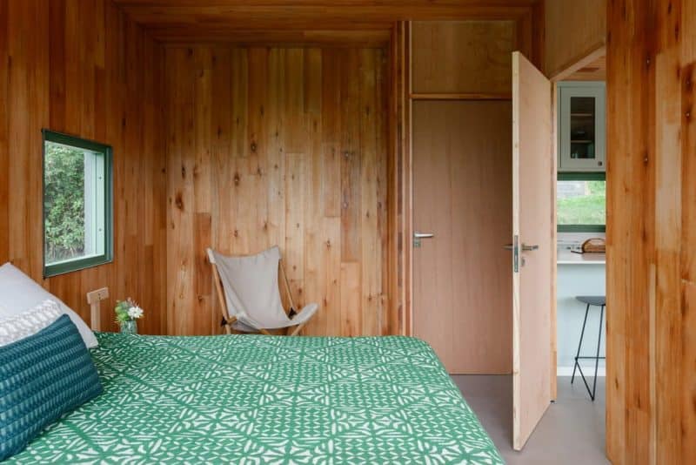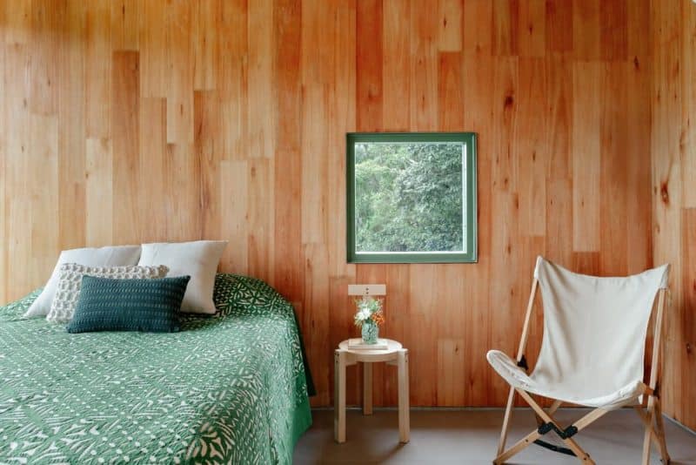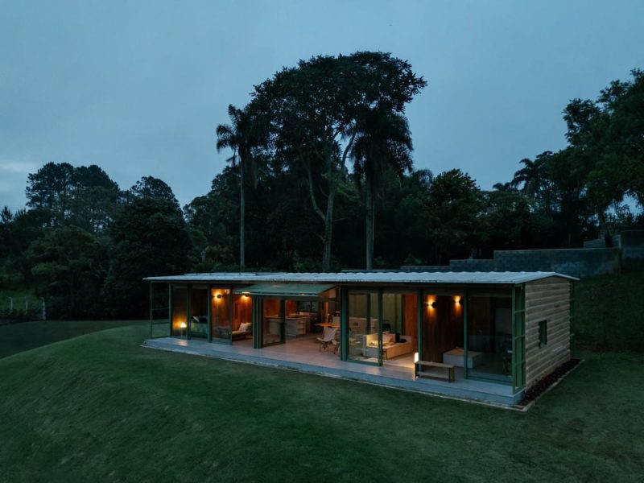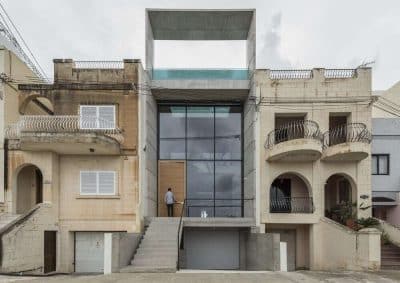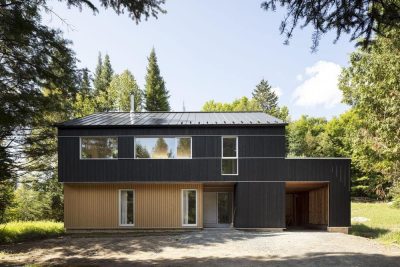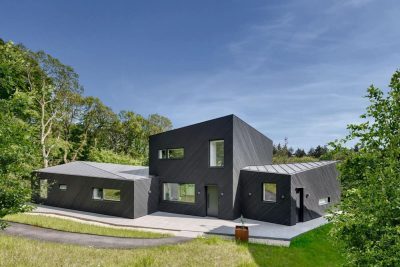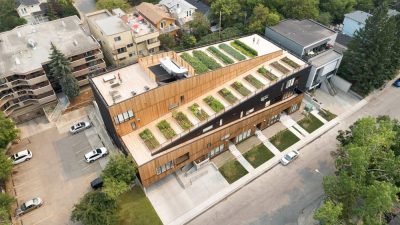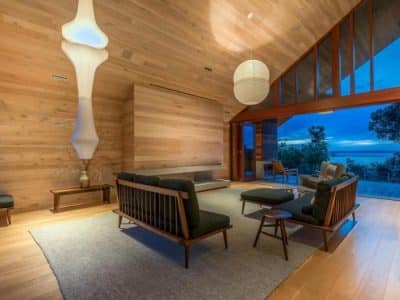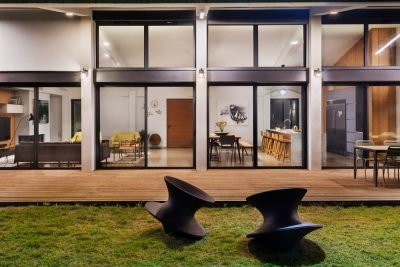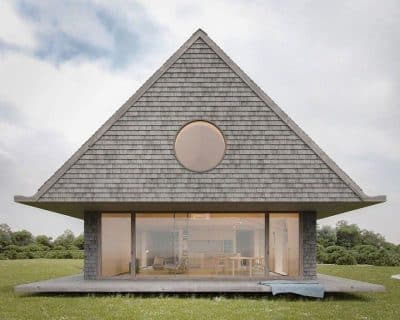
Project: House in Piedade
Architecture: Nitsche Arquitetos
Location: São Paulo, Brazil
Area: 140 m2
Year: 2024
Photo Credits: Arthur Duarte
Piedade House, also known as the “House in Piedade,” is a compact yet highly efficient home designed by Nitsche Arquitetos. Located in the serene countryside of São Paulo, this approximately 140m² residence stands out for its programmatic simplicity, rapid construction, and cost-effective design. The architectural approach prioritizes both functionality and sustainability, tailoring the project to meet the specific needs of its local environment and the client’s requirements.
Thoughtful Design and Programmatic Simplicity
The design divides the residence into two main blocks that seamlessly host the bedrooms, bathrooms, kitchen, and living room. Between these functional zones, the architects inserted a covered veranda with translucent roofing. This sheltered space bathes in natural sunlight, which is especially important in a mountainous city where winter temperatures tend to drop. In effect, the veranda serves as a flexible living area that unites the two programmatic blocks, providing an inviting zone for relaxation and daily activities.
Rapid Construction with Sustainable Materials
To meet the demands for speed and efficiency, the team chose the CLT (cross-laminated timber) construction system. This system allowed them to complete the entire structural assembly in less than a week. Moreover, using wooden panels as key structural elements helps reduce the environmental impact of the construction. The production of CLT retains more greenhouse gases and consumes less energy compared to traditional steel and concrete. Additionally, the architects incorporated translucent roofing tiles throughout the house. These tiles not only protect the CLT panels from rain but also allow soft natural light to brighten the central veranda and eaves, enhancing the overall ambience.
A Balance Between Functionality and Sustainability
Piedade House represents a smart balance between practical design demands and innovative, sustainable construction possibilities. The design integrates efficient building techniques with eco-friendly materials while addressing the unique challenges posed by the local environment. The result is a modern living space that combines rapid construction methods, lower costs, and a reduced environmental footprint—an ideal solution for contemporary living in the countryside of São Paulo.
