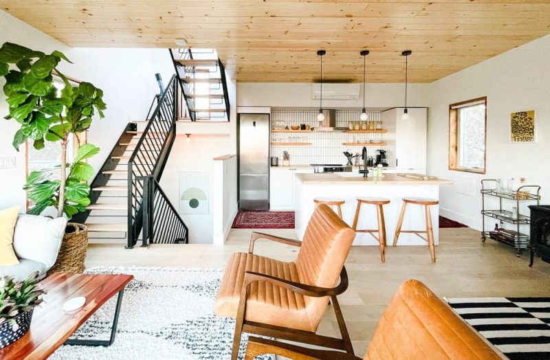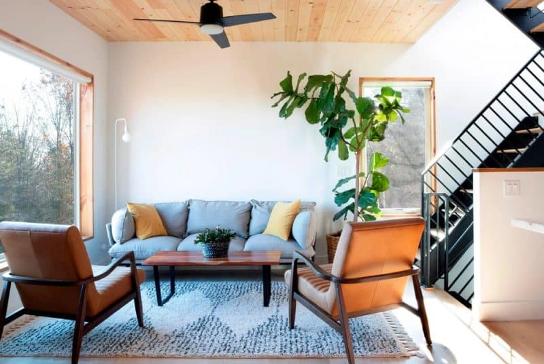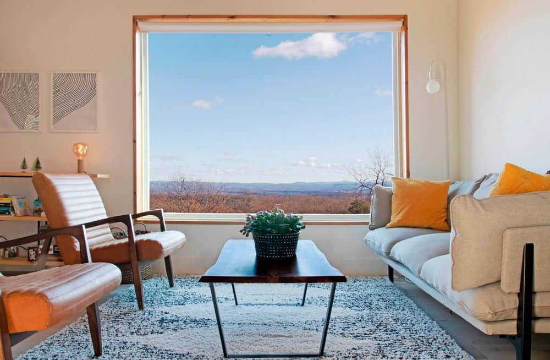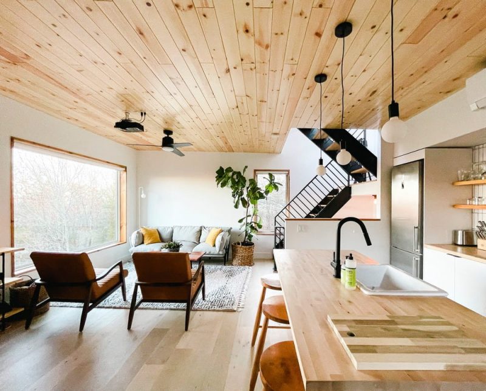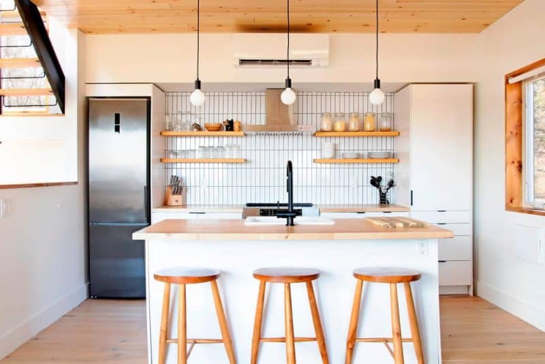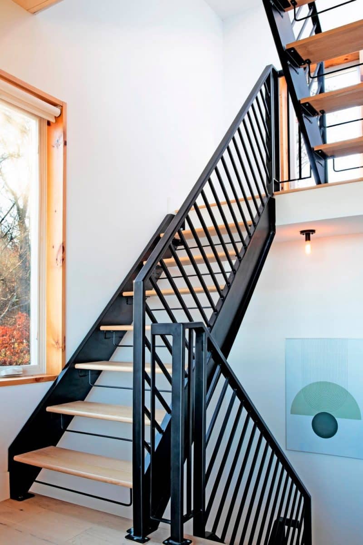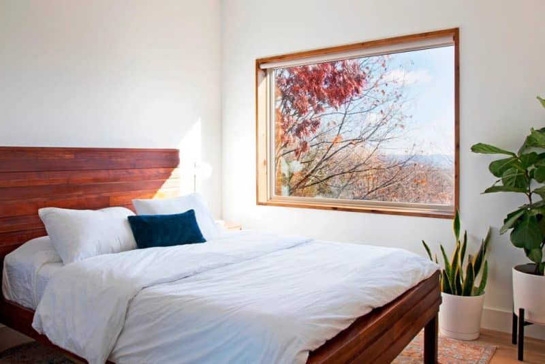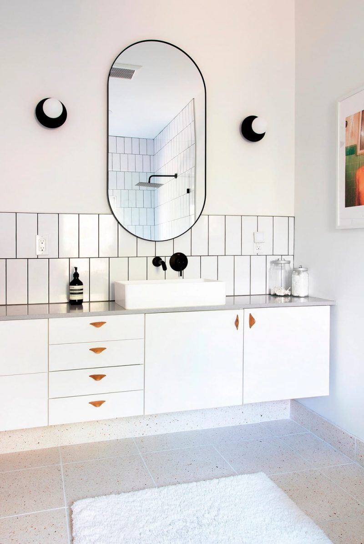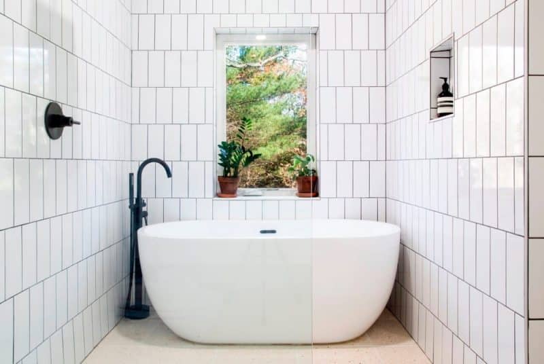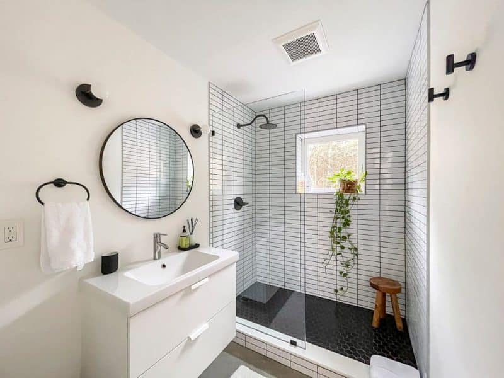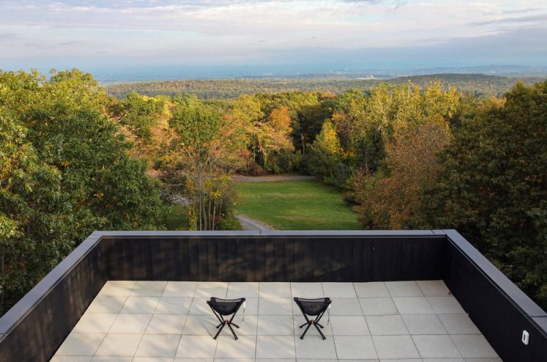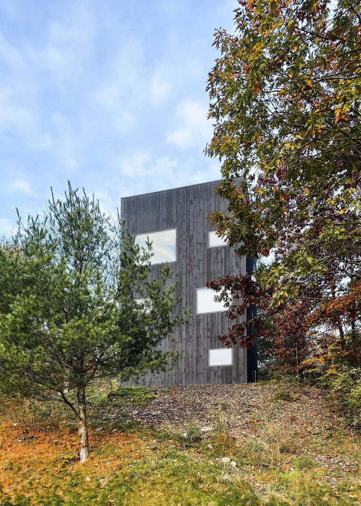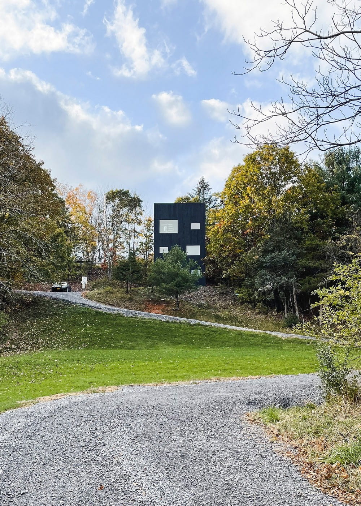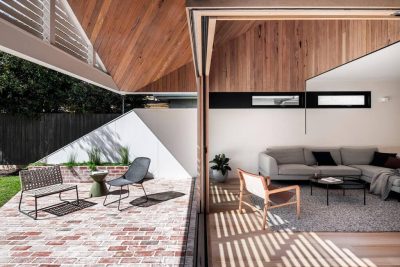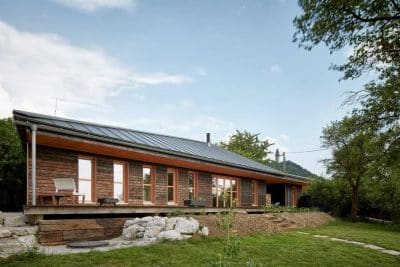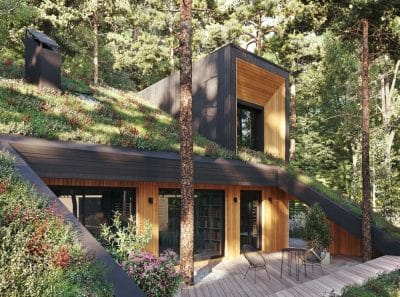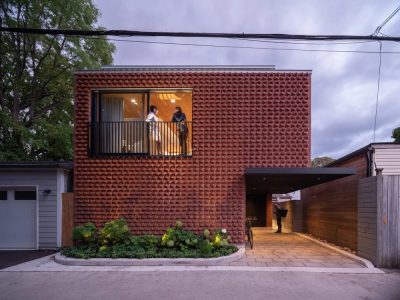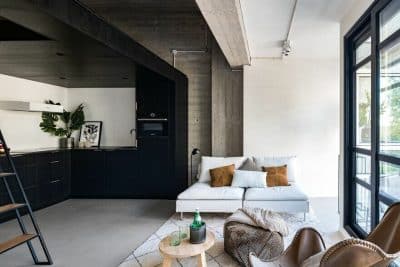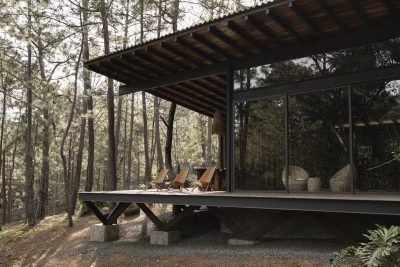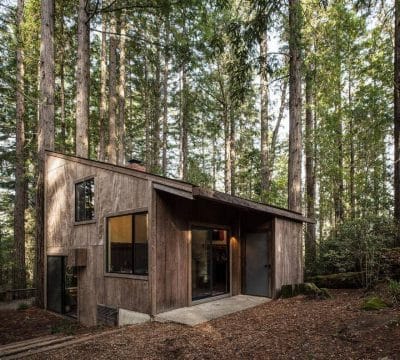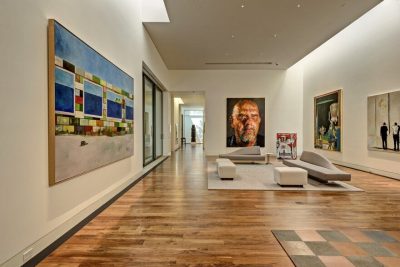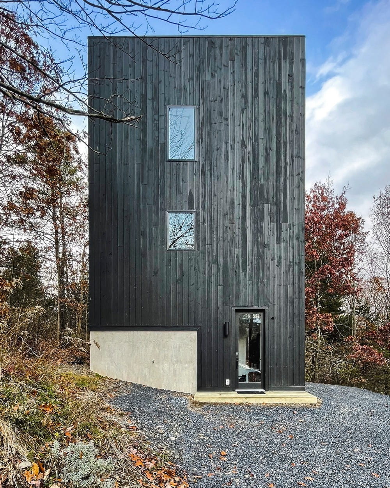
Project: Hudson Lookout
Architecture: Kimberly Peck Architect
Location: Catskill, New York, United States
Year: 2021
Photo Credits: Gregory Farrell
A Unique Mountain Escape
Nestled in the Catskill Mountains, Hudson Lookout is a modern architectural gem designed by Kimberly Peck Architect. The owner, who refers to the home as a “modern watchtower,” envisioned a property that would capitalize on the stunning mountain views and stand out as a distinctive vacation rental in the Hudson Valley. The design of the home, conceptualized by the owner, embraces a minimalist, cuboid form that harmonizes with the rugged natural surroundings.
The Design: A Cuboid Structure with Strategic Fenestration
The owner approached Kimberly Peck Architect with a clear vision for the home: a three-story extruded 20 ft x 20 ft square sited at the top of a small hill. The cuboid structure was punctuated with randomly positioned windows of varying sizes and shapes, strategically placed to capture specific views of the surrounding landscape. This unique fenestration not only adds visual interest to the façade but also ensures that each window frames a breathtaking view.
The interior layout is equally unconventional. Unlike traditional homes where bedrooms are typically located on the upper floors, Hudson Lookout places its living spaces at the top of the structure. The open-plan kitchen, living, and dining areas are situated on the uppermost floor, taking full advantage of the elevated vantage point and the largest window in the house. Below, the two lower floors each contain an en-suite bedroom and bath, offering privacy and comfort for guests.
Energy Efficiency and Modern Comforts
Hudson Lookout was designed with sustainability and energy efficiency in mind. The exterior walls and roof are constructed using SIPs (Structural Insulated Panels), which provide a heavily insulated envelope to enhance the home’s energy performance. The ground floor features a concrete slab with radiant heating embedded in it, ensuring warmth throughout the winter months. Additionally, the home utilizes a mini-split heating and cooling system and ERV (Energy Recovery Ventilation) technology to maintain a comfortable indoor environment year-round.
Rooftop Living and Unique Features
One of the standout features of Hudson Lookout is its rooftop deck, which is accessible via a stacked steel staircase that extends through the center of the house. The staircase leads to an operable skylight, allowing residents to step out onto the rooftop and enjoy panoramic views of the Catskill Mountains. Below the roof deck, the open-plan living space benefits from the high vantage point, making it the perfect spot to entertain guests or relax while taking in the scenery.
The owner’s favorite room in the house is the master bath, where a freestanding soaking tub is positioned to offer uninterrupted views of the mountains. The bathroom’s heated terrazzo tiled flooring adds an extra layer of luxury and comfort.
Conclusion: A Modern Mountain Retreat
Hudson Lookout by Kimberly Peck Architect is a striking example of how modern architecture can seamlessly integrate with its natural surroundings. The home’s minimalist design, energy-efficient features, and strategic use of windows create a space that is both visually stunning and highly functional. With its unique layout, rooftop deck, and luxurious master bath, Hudson Lookout offers a one-of-a-kind living experience that perfectly complements its breathtaking mountain setting.
