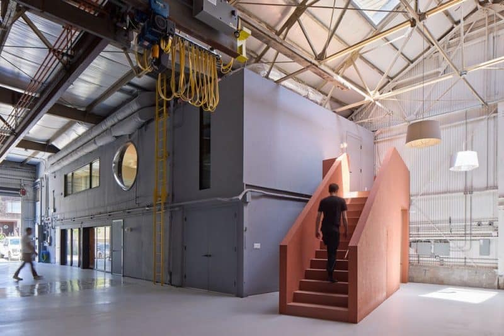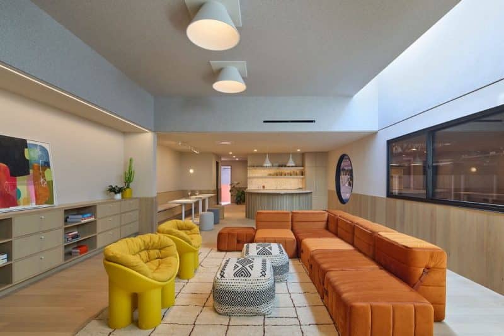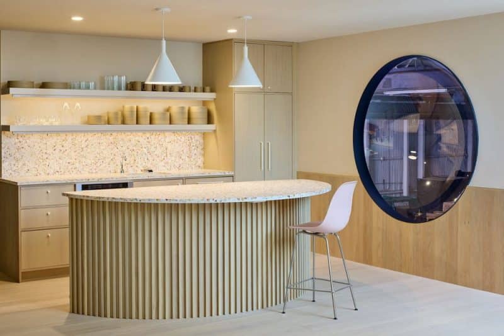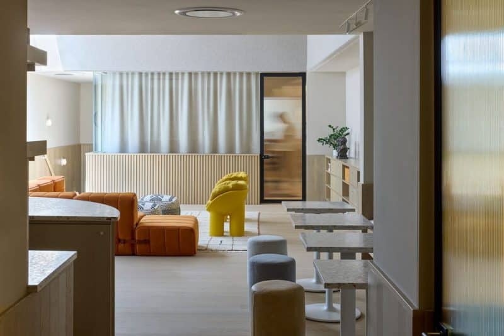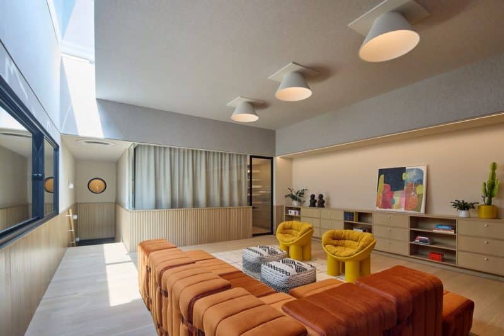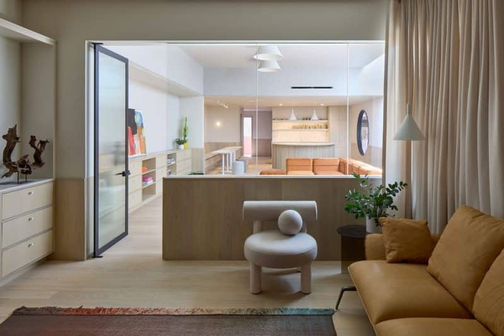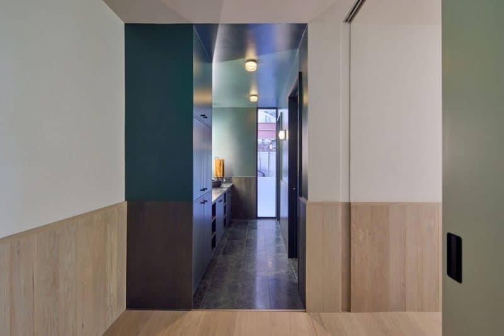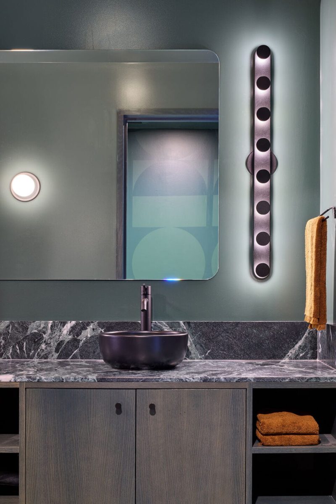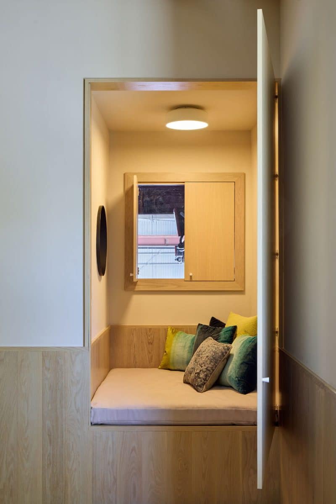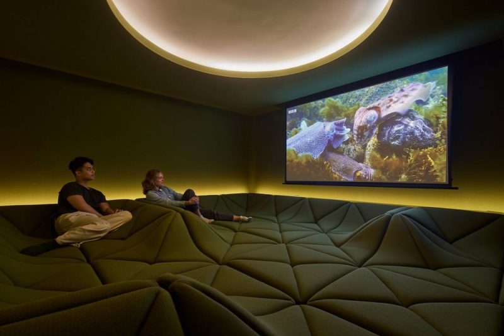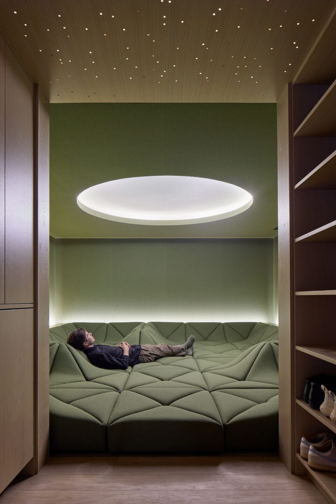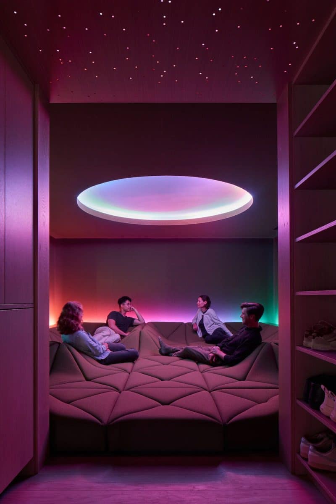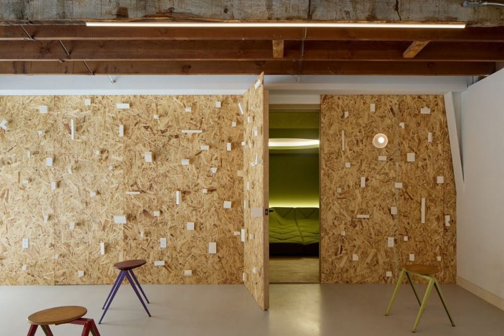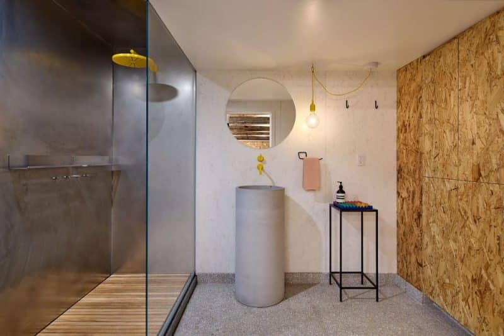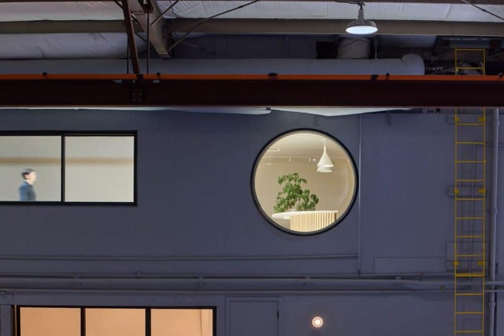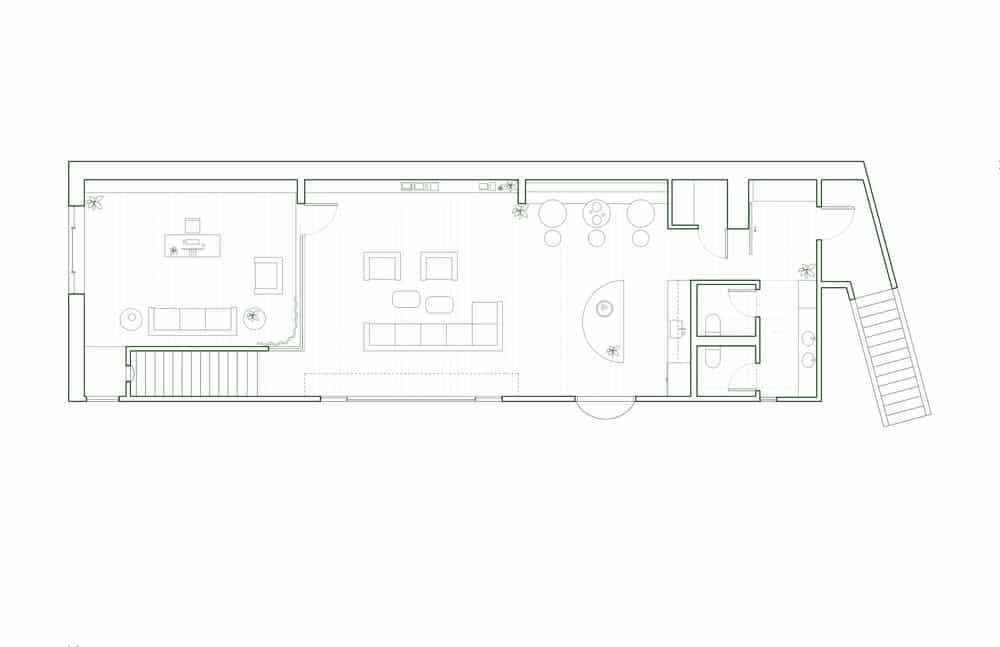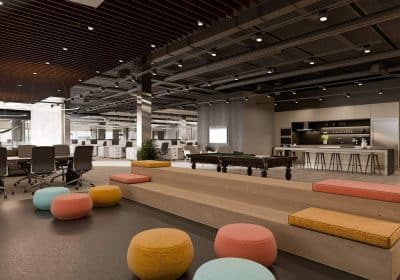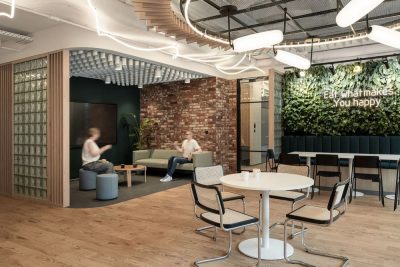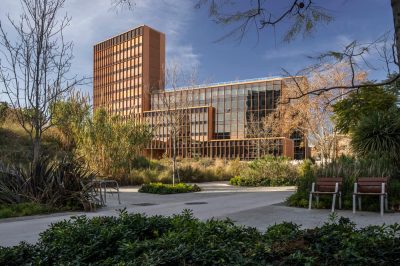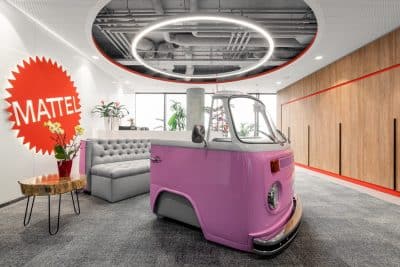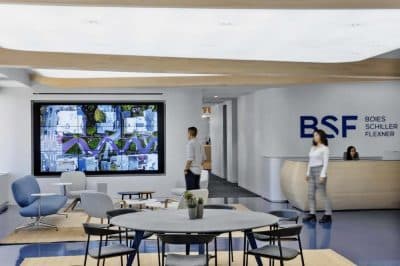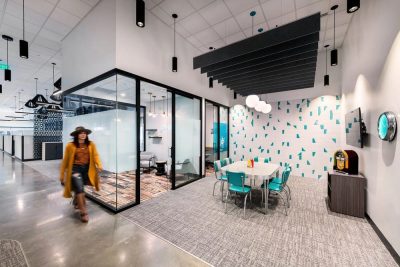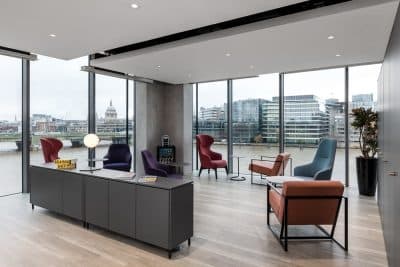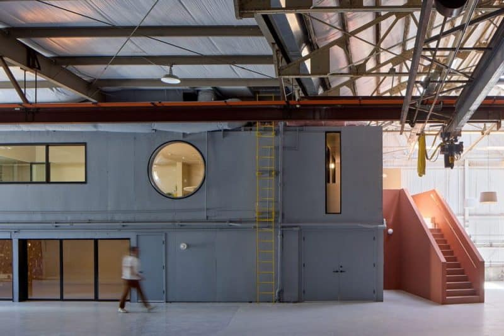
Project: Hybrid Work and Party Space
Architecture: Obata Noblin Office
Project Team: Max Obata, Tyler Noblin, Sarah Wagner, Andrew Bertics,
Geoffrey Hazard
Location: San Francisco, California, United States
Year: 2024
Photo Credits: Bruce Damonte
Hybrid Work and Party Space by Obata Noblin Office transforms a 10,750 SF open‑format warehouse in the historic Bay Area into a dynamic environment that adapts to both work and celebration. Situated amongst a mix of industrial and residential buildings, this 1970s-era warehouse—with its unassuming corrugated metal façade—now reveals a mysterious and versatile character.
Embracing Industrial Heritage and Natural Beauty
Initially, Obata Noblin Office (ONO) preserved many of the original warehouse elements. The design proudly exposes conduits, pipes, vents, and plywood that once served a practical purpose. However, ONO also introduced beautiful, natural materials, colors, textures, and thoughtful detailing to create a striking contrast. This deliberate mix honors the space’s industrial heritage while adding warmth and visual interest.
Creating Deliberate Thresholds and Multifunctional Zones
To support a diverse range of activities, the project emphasizes clear thresholds and contrasts between spaces. The redesign highlights differences in function and smooth transitions between rooms, allowing the environment to transform seamlessly from work to play. For example:
- Upstairs Office & Warehouse Mezzanine:
The upper office offers a typical warehouse mezzanine, providing a vantage point over the expansive space. A sculptural, coral‑painted plywood stair connects the warehouse and office, creating a monumental circulation element that unifies the design. - Flexible Work and Party Areas:
On the lower studio level, dedicated “work” functions include desks, personalized offices, and maker spaces. In contrast, the vast warehouse space transforms for “party” functions, hosting events ranging from roller derbies and cozy movie screenings to bustling marketplaces and intimate piano concerts.
A Hidden Gem: The Room of Seclusion
A standout design feature of ONO’s intervention is the secret Room of Seclusion—a perfect 12’ x 12’ square tucked behind an unassuming plywood wall. This intimate space surprises with its full surround light and sound system, custom room‑sized Paulin Paulin Paulin sofa, minibar, and retractable projector screen. Additionally, an oculus in the ceiling hints at a James Turrell‑inspired light installation that induces a meditative state, while a subtle LED light strip along the perimeter casts a gentle glow throughout the room.
Conclusion
Ultimately, Hybrid Work and Party Space by Obata Noblin Office is a masterful example of how industrial spaces can be reimagined to serve multiple purposes without losing their original character. By seamlessly integrating work zones with vibrant party spaces and including hidden surprises like the Room of Seclusion, ONO creates an environment that delights and adapts to modern urban life. This project stands as a testament to innovative design that bridges functionality with moments of unexpected wonder.
