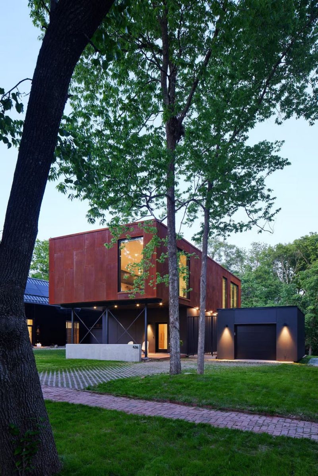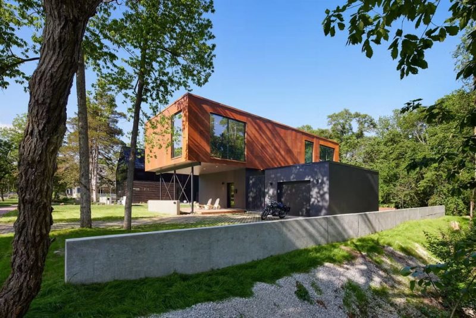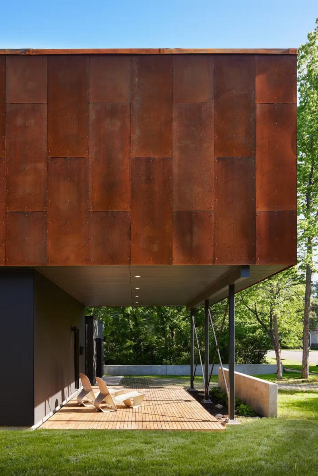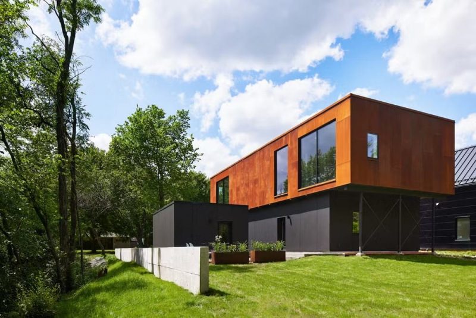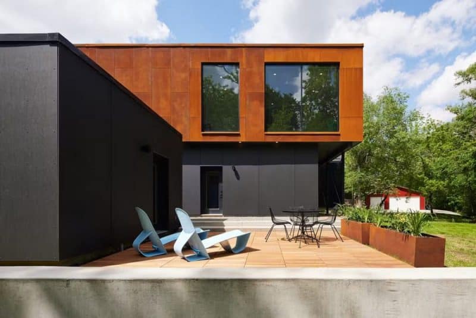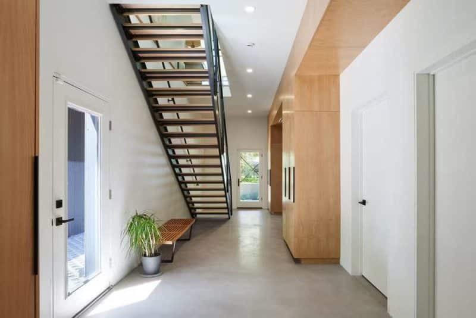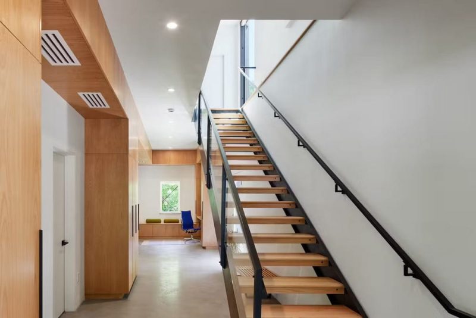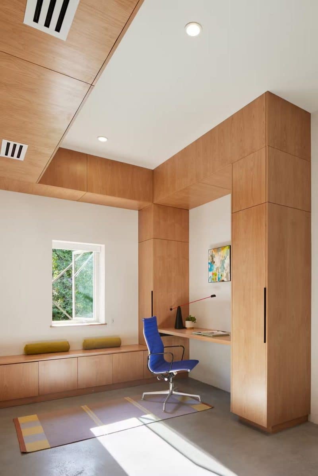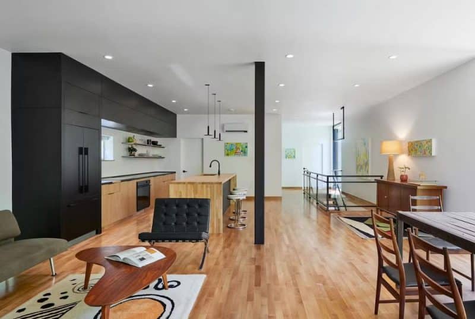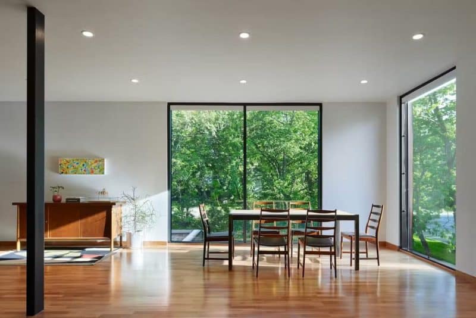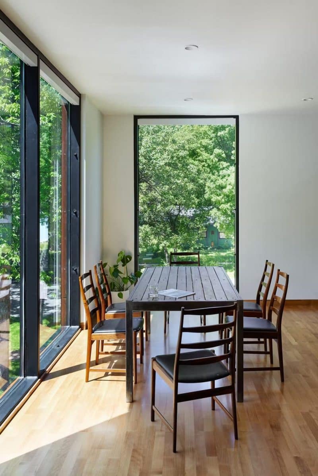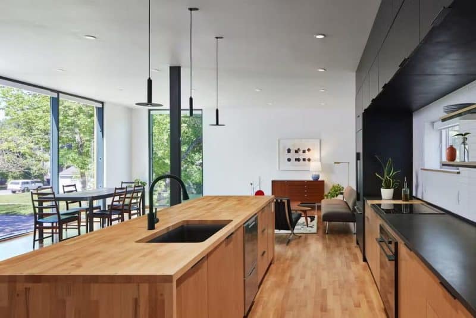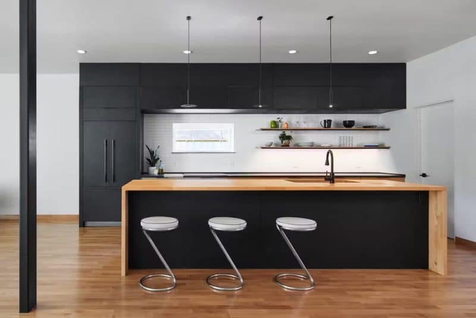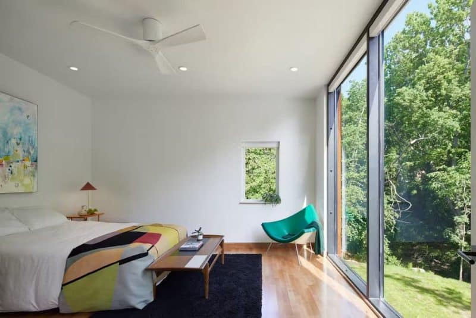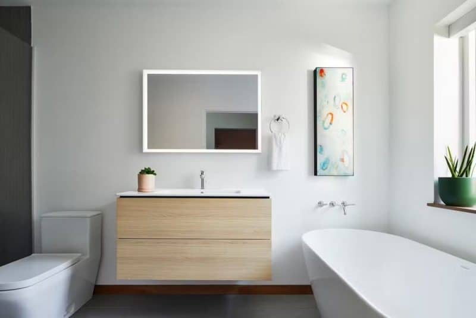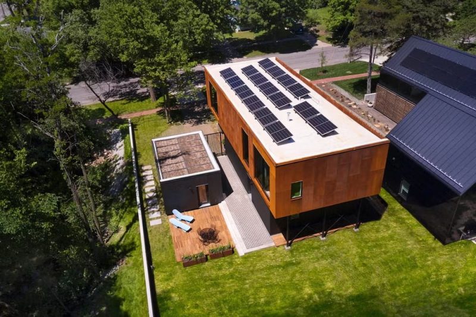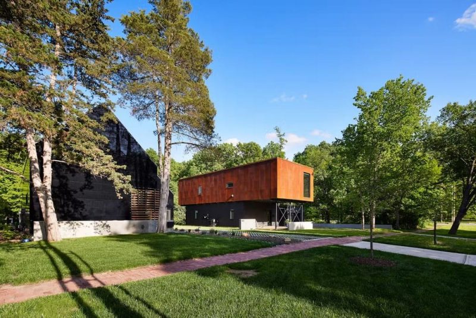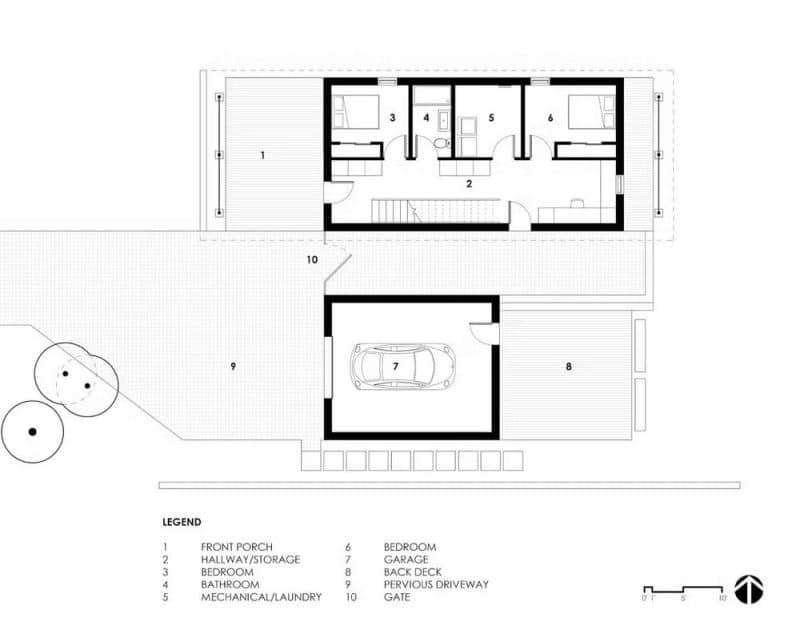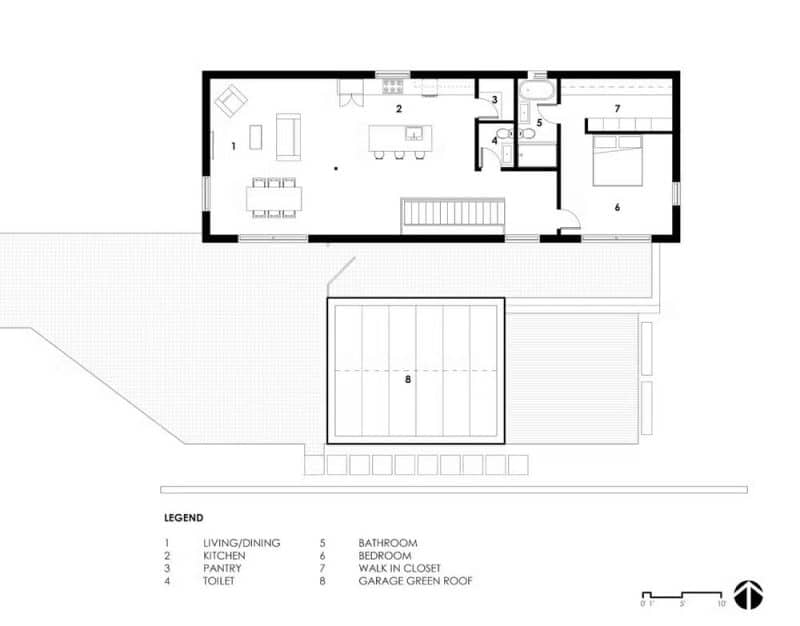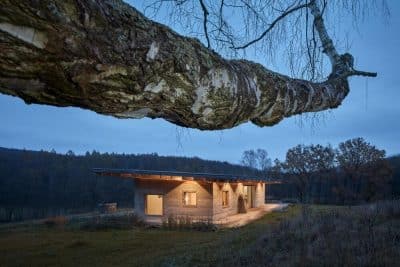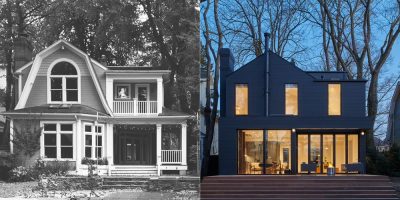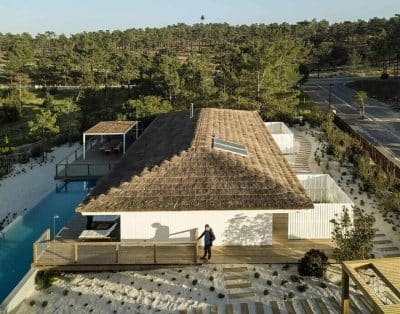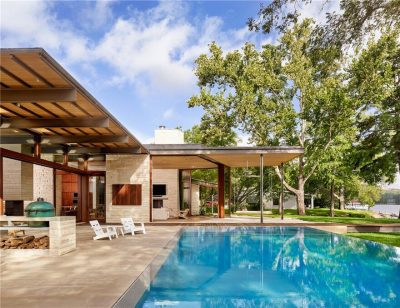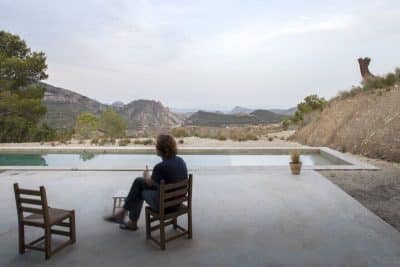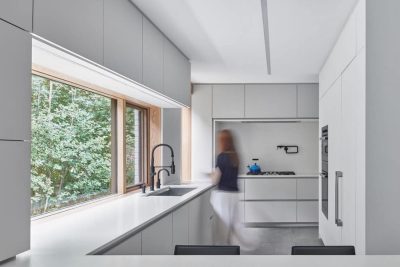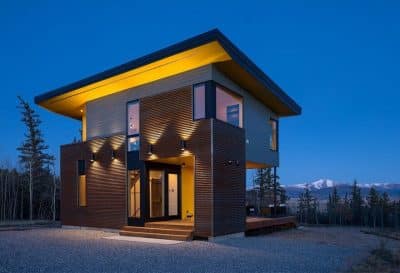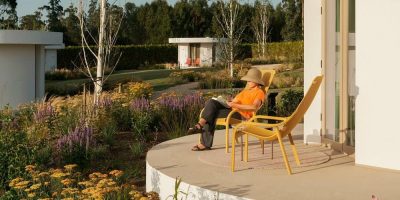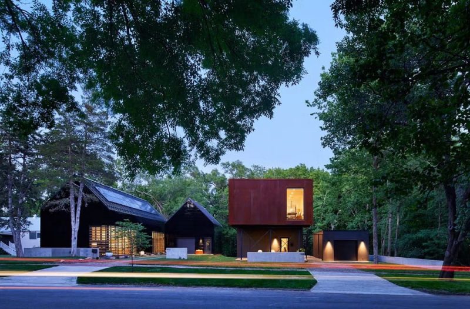
Project: Indiana Street Passive House
Architecture: Studio 804
Builder: Studio 804
Location: Pinckney, Lawrence, Kansas, Missouri, United States
Year: 2024
Photo Credits: Corey Gaffer
Located at 436 Indiana Street in the historic Pinkney neighborhood of Lawrence, Kansas, Indiana Street Passive House offers a prime example of modern, high-performance construction. Designed and built entirely by Studio 804’s graduate students at the University of Kansas, this residence embraces a hands-on approach to architecture. Consequently, the house highlights sustainable design, real-world craftsmanship, and a strong commitment to environmental stewardship.
Neighborhood and Connectivity
Pinkney’s vibrant setting provides residents with abundant amenities. For instance, downtown Lawrence—renowned for its shopping, dining, and cultural life—lies close by, while the Kansas River serves as a National Water Trail for outdoor recreation. Meanwhile, the Lawrence Loop bike route weaves 22 miles through and around the city, encouraging active, low-impact transportation. Because this area is also pedestrian-friendly, public bus lines further reduce car dependence and foster community connection.
Studio 804’s Educational Mission
Studio 804 operates as a 501(c)3 nonprofit that immerses students in a one-year design-build program. Here, participants learn how to integrate forward-thinking research with practical construction techniques. Moreover, they aim to minimize environmental impact at every step. The Indiana Street Passive House emerges as the newest product of this academic model, reflecting Studio 804’s track record of crafting sustainable homes.
LEED Platinum Goals
This project aspires to meet the U.S. Green Building Council’s stringent LEED Platinum certification standards, showcasing the highest level of sustainable performance. Therefore, the house incorporates strategies for lowering energy consumption, improving indoor air quality, and reducing resource use. These efforts include superior insulation, airtight construction, and energy-efficient systems. In turn, residents can enjoy both comfort and lower utility costs.
Passive House Standards
Beyond LEED certification, the house also targets Passive House requirements. Consequently, the building envelope features robust insulation, triple-glazed windows, and a meticulous air-sealing strategy. Additionally, mechanical ventilation with heat recovery ensures fresh air circulation without significant heat loss. These measures help stabilize indoor temperatures and reduce reliance on heating or cooling systems.
Enriching Lawrence’s Future
Ultimately, Indiana Street Passive House demonstrates how thoughtful architecture can thrive in an urban context without sacrificing nature or community needs. The lush canopy of mature trees, easy access to local services, and pedestrian-oriented infrastructure collectively highlight the potential for harmonious city living. Furthermore, this endeavor by the class of 2024 expands Lawrence’s portfolio of cutting-edge green projects, illustrating that responsible design can pave the way for a more sustainable future.
