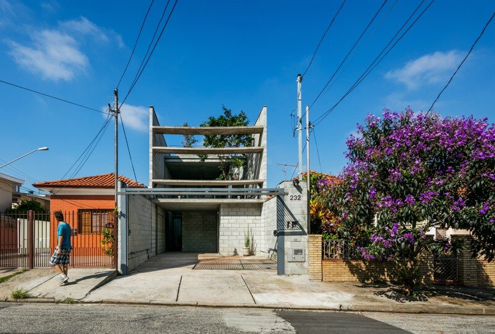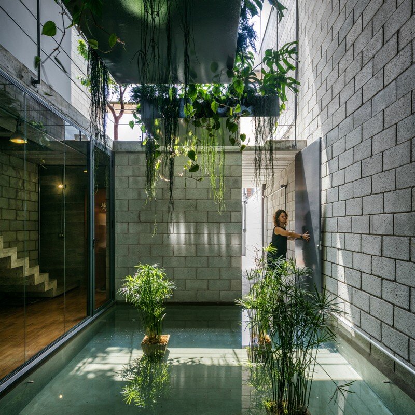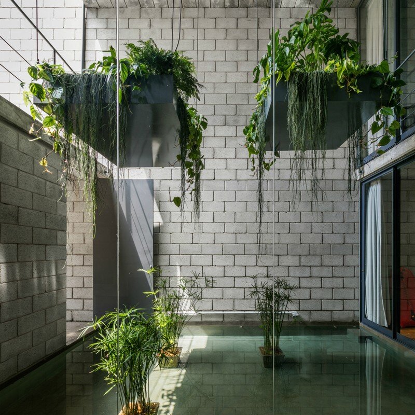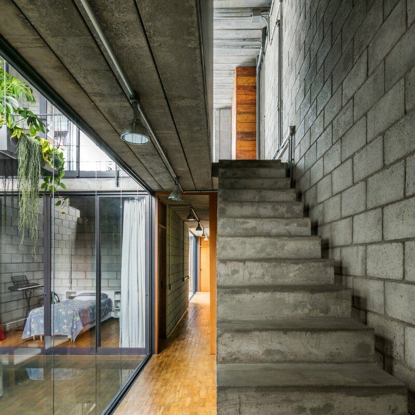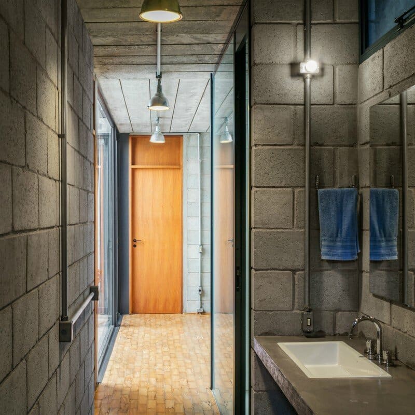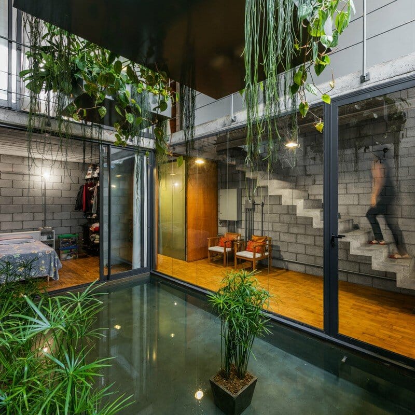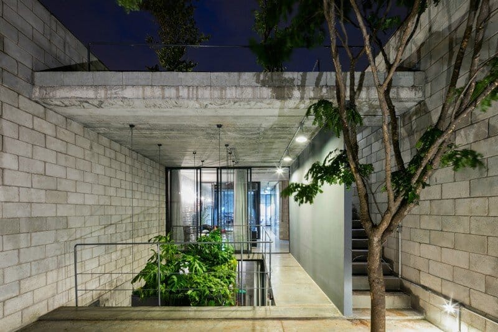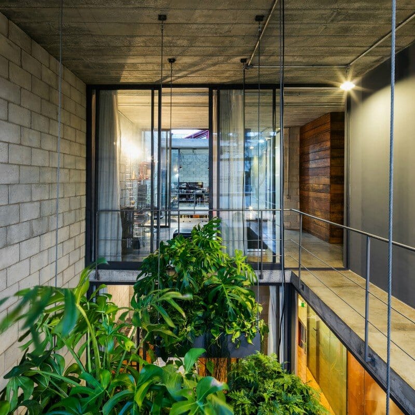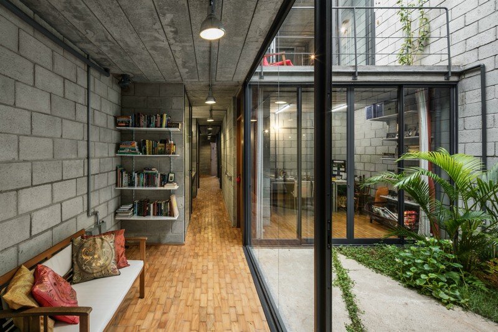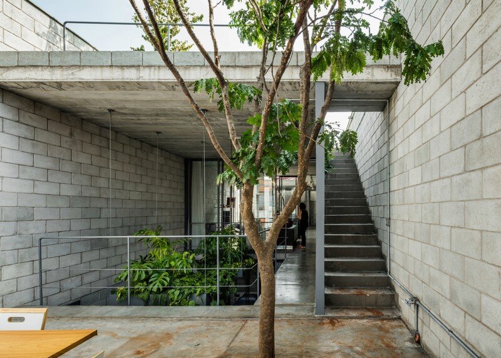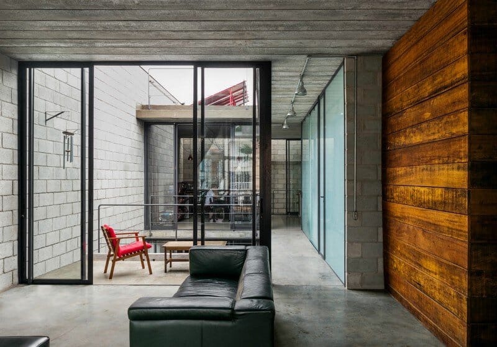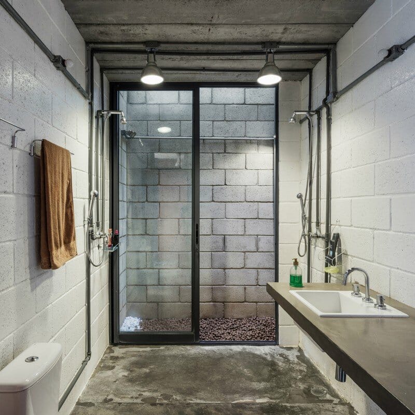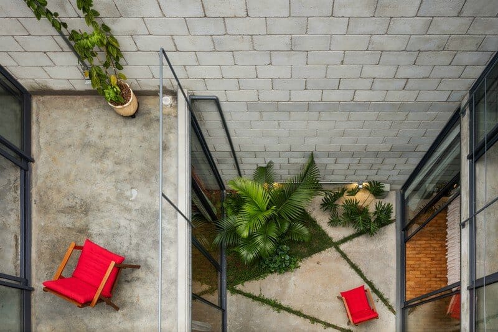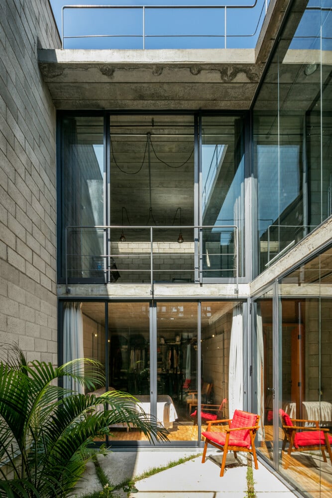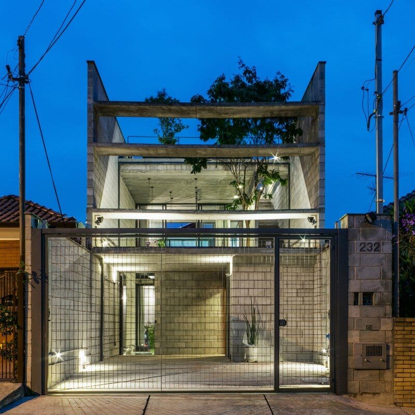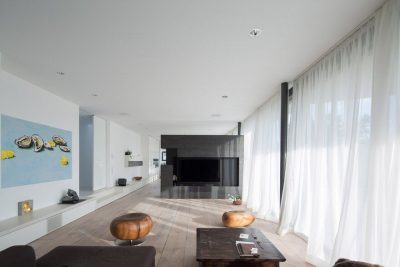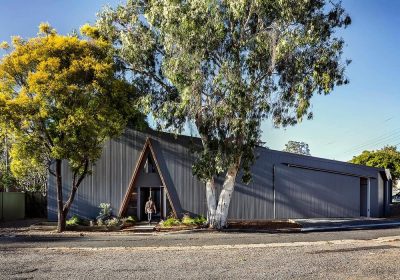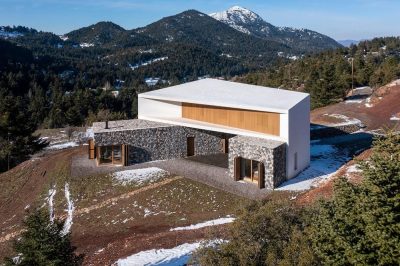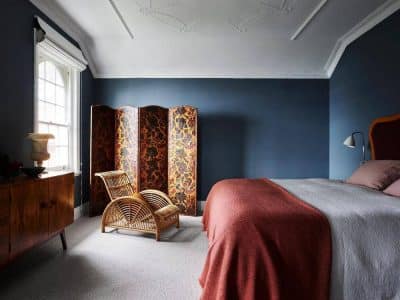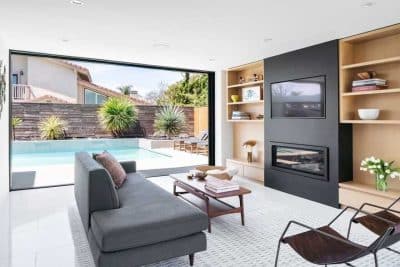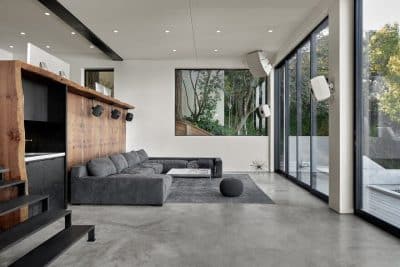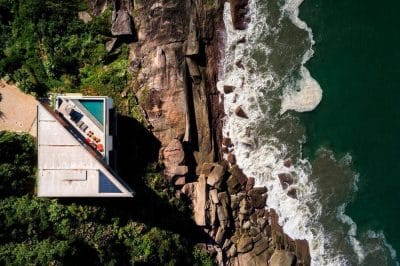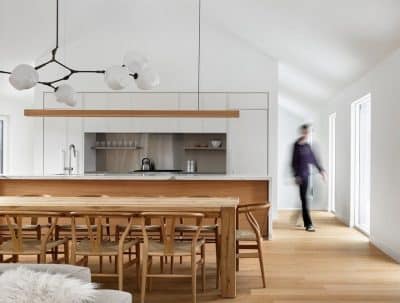Project: Inside Out House
Architects: Terra e Tuma
Team: Danilo Terra, Pedro Tuma, Fernanda Sakano
Location: Lapa, São Paulo, Brazil
Area: 170.0 sqm
Photographs: Nelson Kon
Inside Out House, recently completed by Terra e Tuma studio in São Paulo, Brazil, is a striking response to the challenges of dense urban environments. Situated on a narrow plot measuring 5.6 by 30 meters, this project embraces innovative solutions to meet the needs of modern living within a constrained space. With only the front elevation unobstructed by neighboring buildings, the architects had to think outside the box to maximize the site’s potential.
Maximizing Space and Functionality
Faced with a 170m² maximum allowable area, the design team sought to optimize every square meter. As land prices in São Paulo soar, solutions like Inside Out House demonstrate how thoughtful architecture can provide quality living spaces on small plots. The architects, along with others in the field, strive to create designs that benefit not only their clients but also the urban fabric of the city.
Inside Out House: Reversing the Facades
The most transformative aspect of this project is its reversed facade concept. By turning the “inside out,” the architects moved the functional frames inward, creating an interior that feels open and expansive despite the enclosed exterior. Two inner courtyards function as outdoor spaces within the house, organizing the layout while providing essential light and ventilation. These courtyards bring health and spatial quality to the interior, making them vital elements of the design.
Redefining the Ground Floor
A key decision was to place the bedrooms on the ground floor—an unconventional choice in typical layouts where social spaces dominate the lower level. This arrangement offers greater privacy and quiet for the intimate areas of the home. The “ground” was conceptually elevated to the upper floor, where social spaces integrate seamlessly with the rooftop slab, designed as a recreational area. This configuration ensures uninterrupted light and ventilation for the social spaces while maintaining an open and inviting atmosphere.
Integration of Landscape and Architecture
One of the inner courtyards features a water mirror at the client’s request, adding a tranquil focal point. The landscaping project was integrated into the architectural design, allowing for a harmonious coexistence of greenery and built elements. The structure supports a large tree on the rooftop terrace and plant trays that cascade over the water mirror, blending nature with urban living.
A Model for Urban Innovation
The Inside Out House exemplifies how constraints can inspire creativity. By rethinking conventional layouts and prioritizing integration with nature, Terra e Tuma has created a home that addresses the challenges of São Paulo’s urban density. With scarce resources but abundant commitment, this project showcases critical thinking and viable solutions for contemporary living. It stands as a testament to the power of innovative architecture to redefine what’s possible in the modern city.

