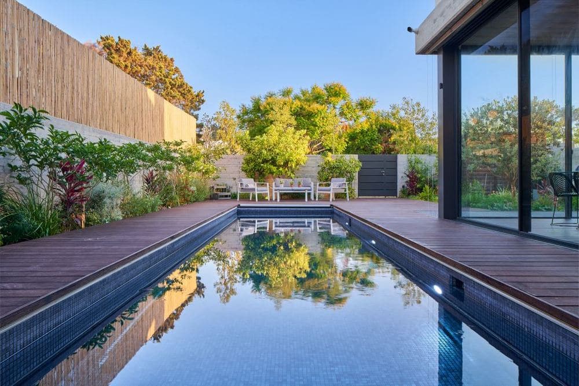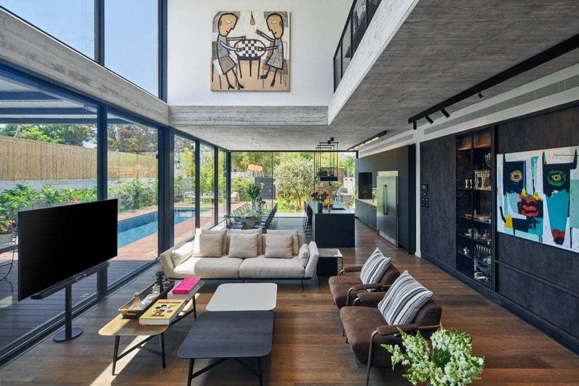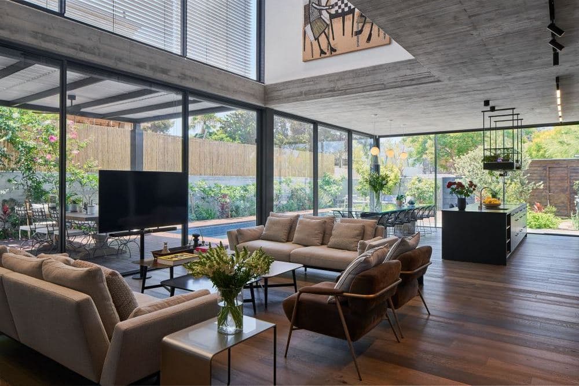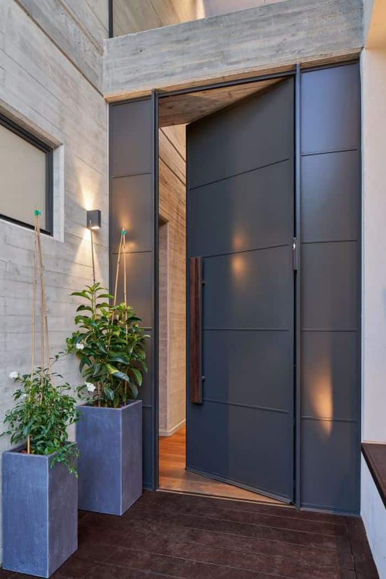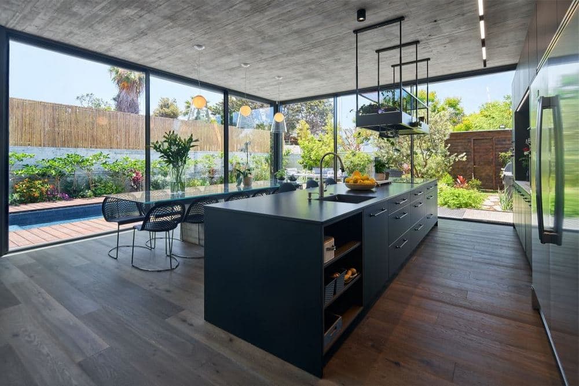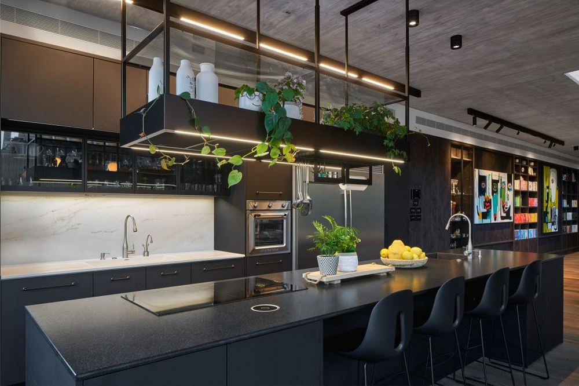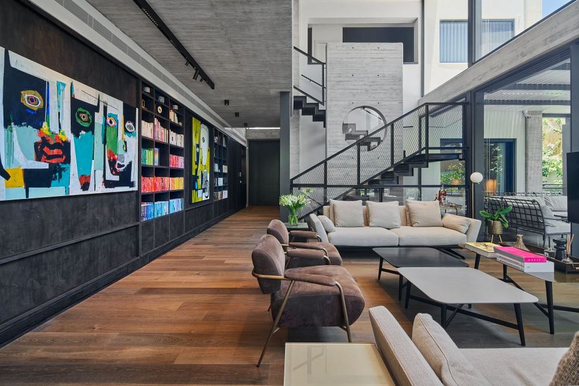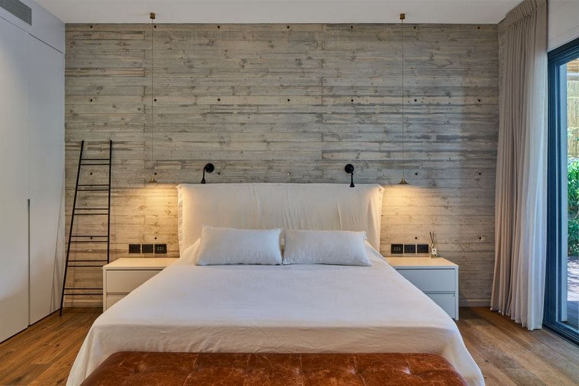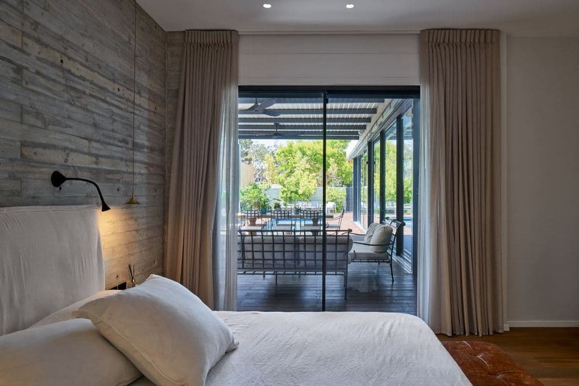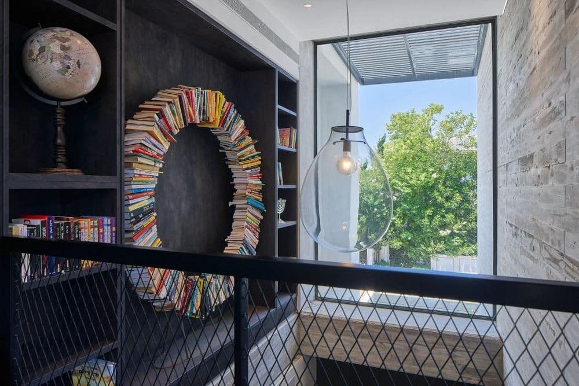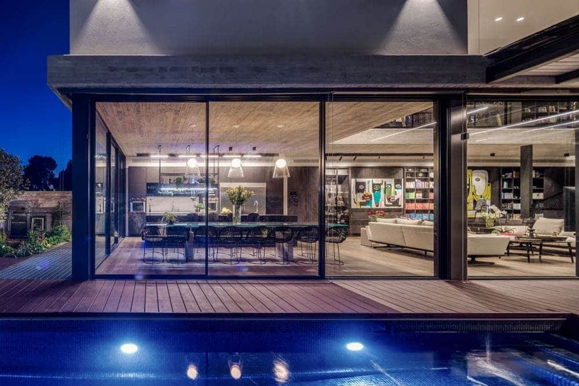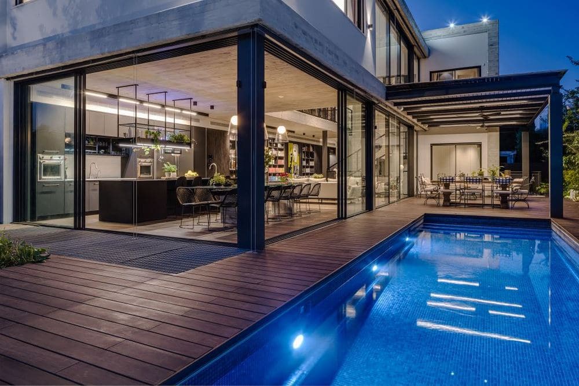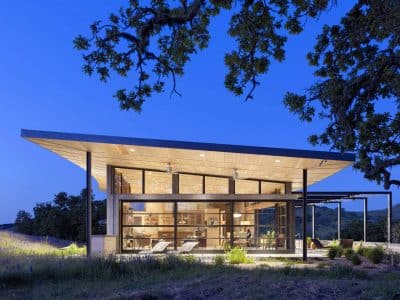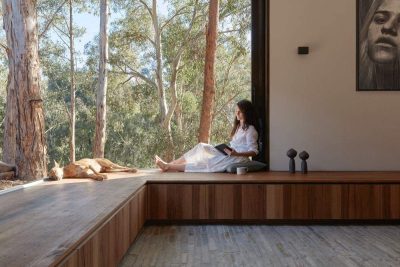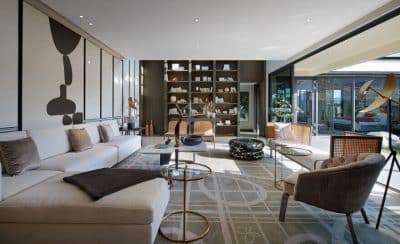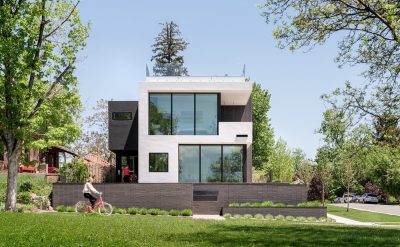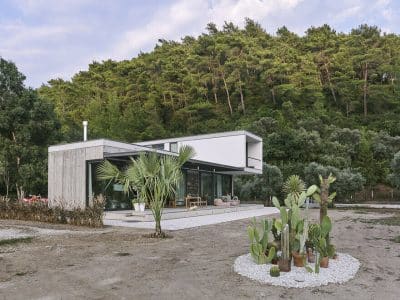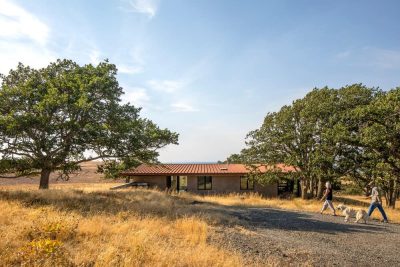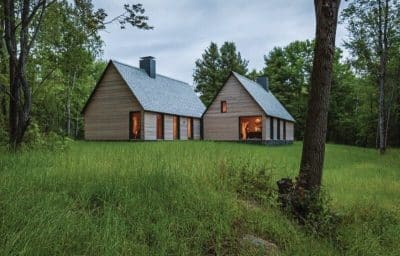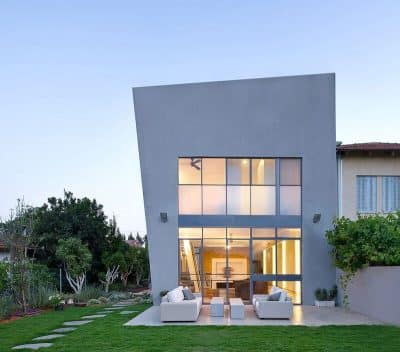Project: House Inspired by an Industrial Loft
Architect: Haki Zamir
Location: Sharon region, Israel
Lot size: 500 sq.m.
Built-up area: 250 sq.m.
Aluminum profile systems: Cochav Aluminum
Photography: Lior Teitler
This house was designed for a couple in their 50s, entrepreneurs and business people, with an eye and a love for style. The design includes a space for their teenage daughter and guest rooms for their adult children, who come to visit with their families.
Inspired by an industrial loft
The architectural planning drew its inspiration from industrial loft spaces, as expressed in the choice of materials – exposed concrete, wood and glass, a vaulted space, and special emphasis on Cochav’s minimalist aluminum profile systems around the large windows, for a maximum view of the landscape outside and for taking full advantage of the natural light.
The two floors of the house are connected by an exposed concrete wall with a large round hole in its center, affording visibility both for anyone mounting the stairs and anyone looking at them from the vaulted space. The stairs are made of metal, seem to be hovering in the air, and correspond perfectly with the frames chosen for the windows. This minimalist design has black metallic finishing, augmenting the overall industrial look.
The entrance
Broad stairs, bamboo deck and front garden lead to the entrance to the house.
Ground floor
A spacious master bedroom suite, accessed from the front hall of the house. This suite, which has a view of the pool outside, also features exposed concrete and is tastefully furnished with items that create a measure of softness, for balance.
One of the prominent aspects of this floor are the built-in cabinets that are faced with colorful artwork chosen by the owners. The art-covered wall also has bookcases with a colorful assortment of books and a collection of antique housewares.
The kitchen and dining area are beyond the bookcases, under a relatively low, exposed concrete ceiling, adjacent to the spacious living room with its vaulted ceiling and backdrop of artwork and books. The open design offers a view of the outside from almost everywhere in the house – the living room, dining area and kitchen. The glass wall that divides the inside from the outside creates a sense of spaciousness.
The roomy dining area was planned with the whole extended family in mind and is bordered by elegant sliding glass doors with a minimalist profile that access the well-appointed outdoor areas that blend with the indoor spaces.
Outdoor spaces
The house is surrounded by spaces for comfortable hosting, with a swimming pool, garden and spacious pergola.
The upper floor
The upper floor has a bookcase in the same style as that on the ground floor, with a round, metal sculpture in the center, crafted of several dozen books of different sizes and colors. The sculpture faces the entrance hall.
A large, clear round light fixture that can even be seen from the street, before one enters the house, was designed to break the double space and create an atmosphere of warm intimacy.
This floor has three children’s and guest bedrooms in two separate clusters, and cozy work spaces overlooking the living room on one side and a view of the landscape on the other.

