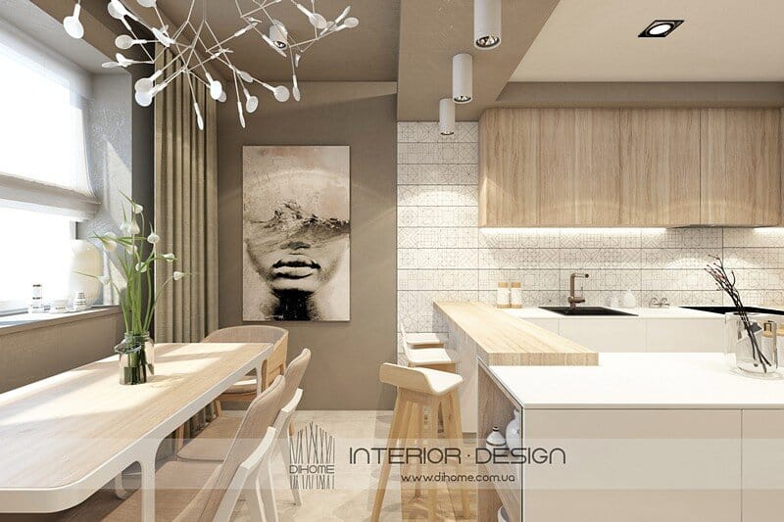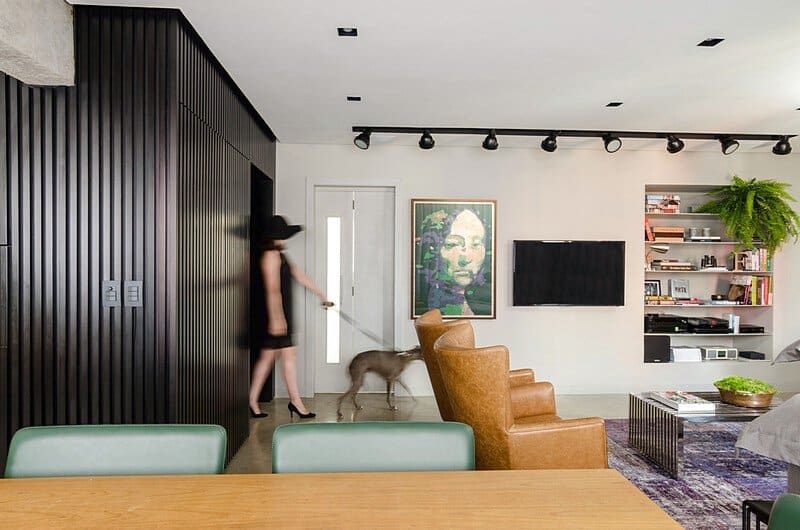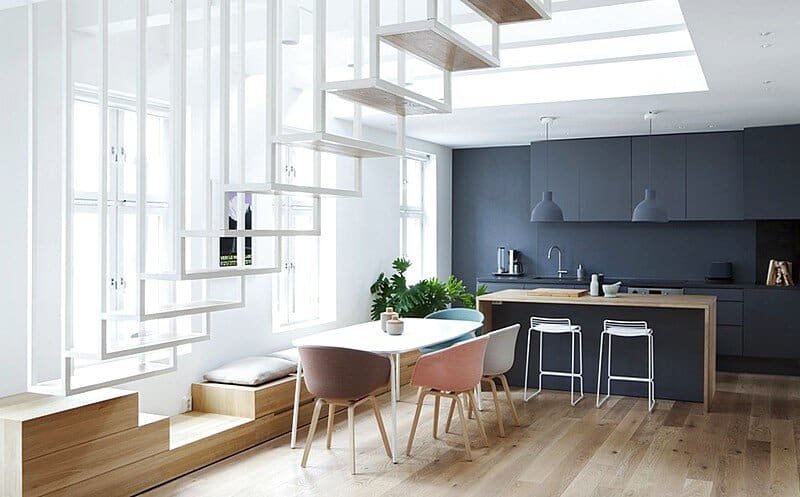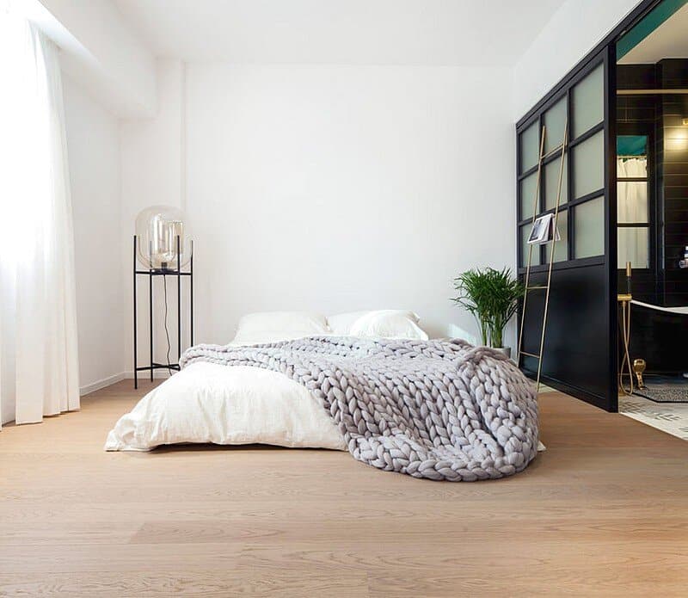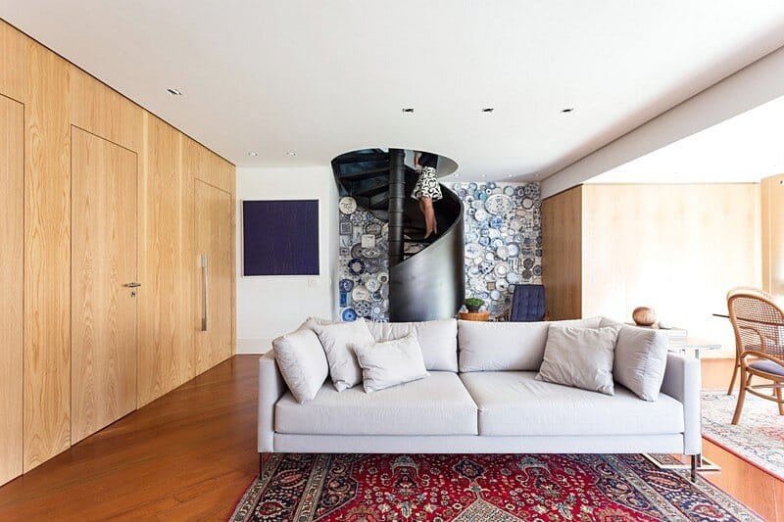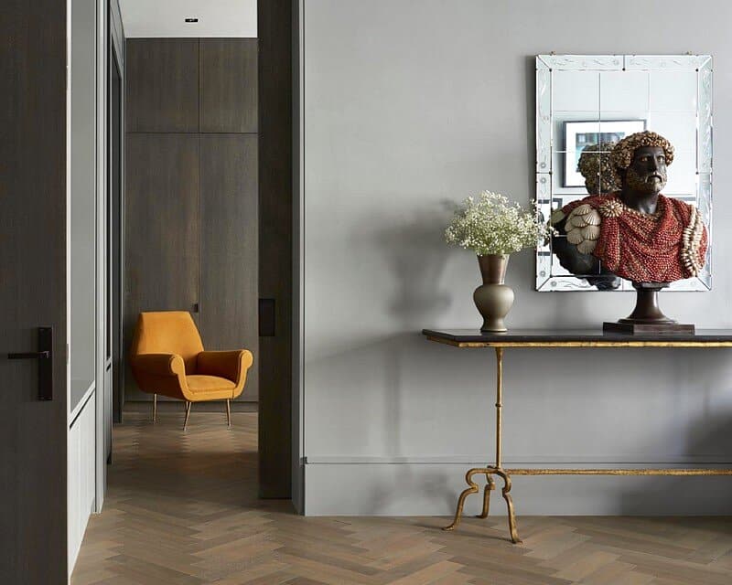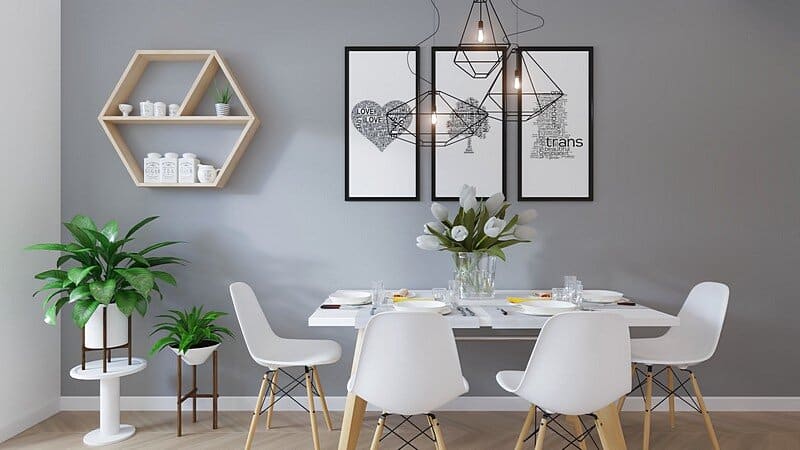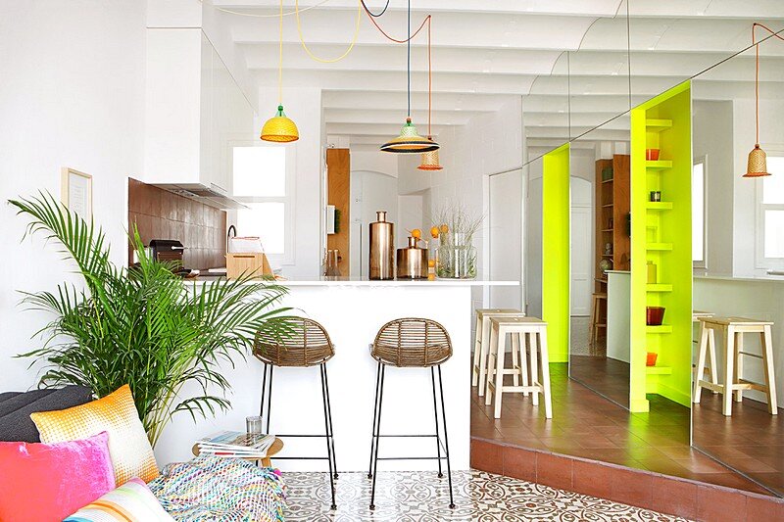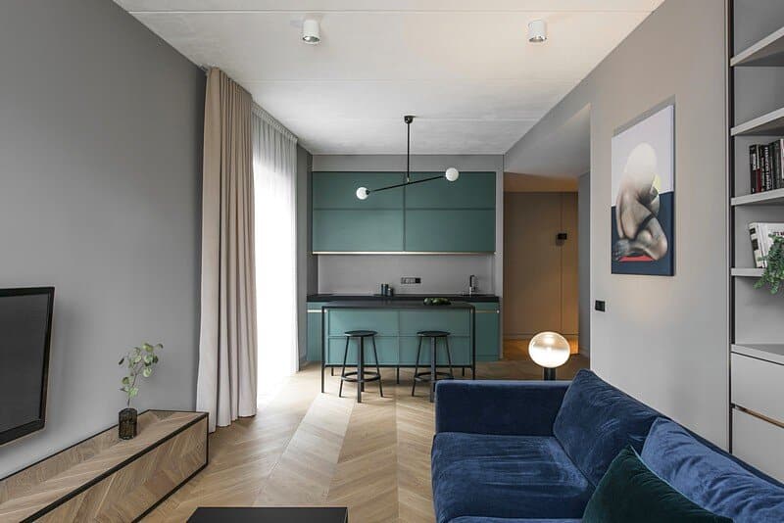Apartment in Kiev for a Young Lady / Dihome
This apartment in Kiev was recently designed by Yevheniia Sytnik, Dihome studio. From the designer: The condo is located in the brand new condominium complex near the forest in Kyiv, Ukraine. The total square footage is 53…

