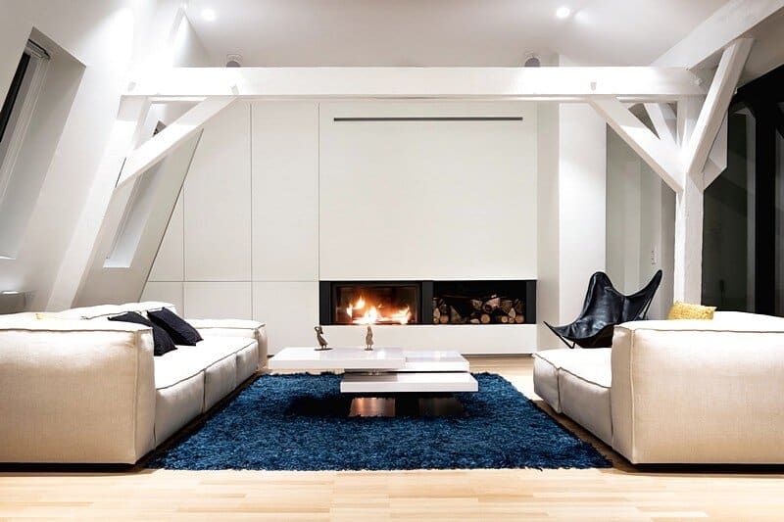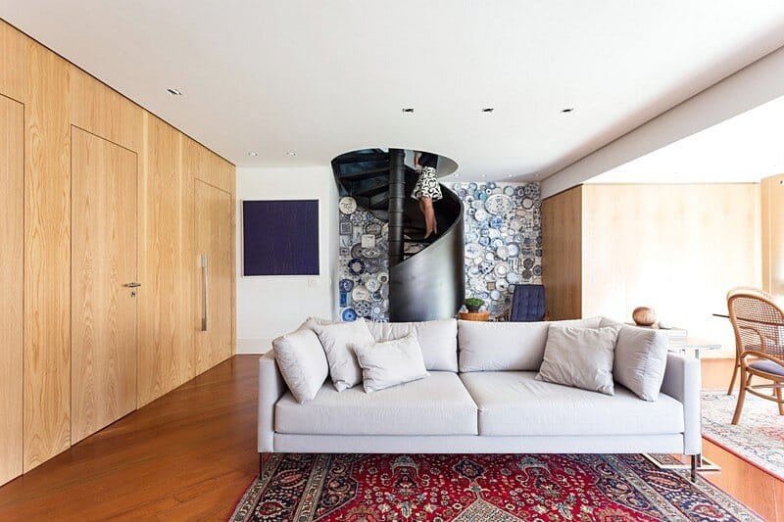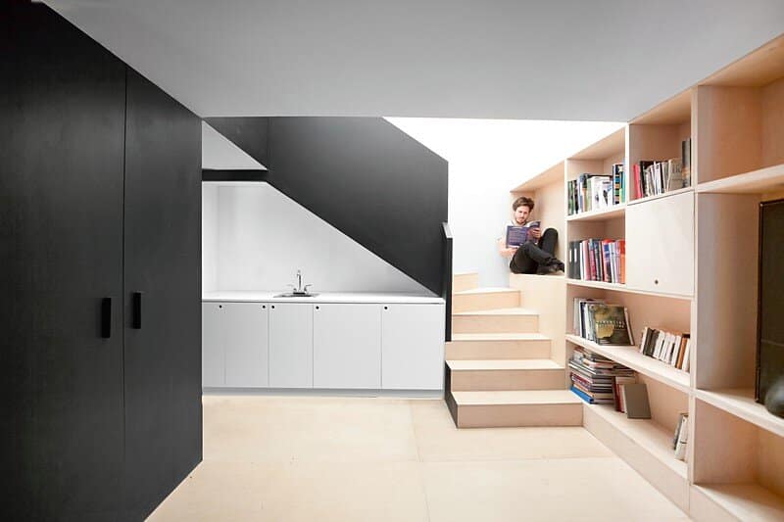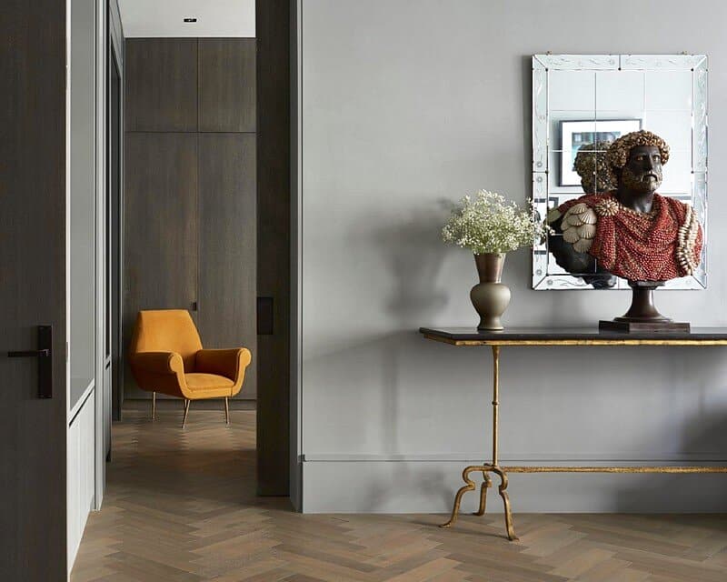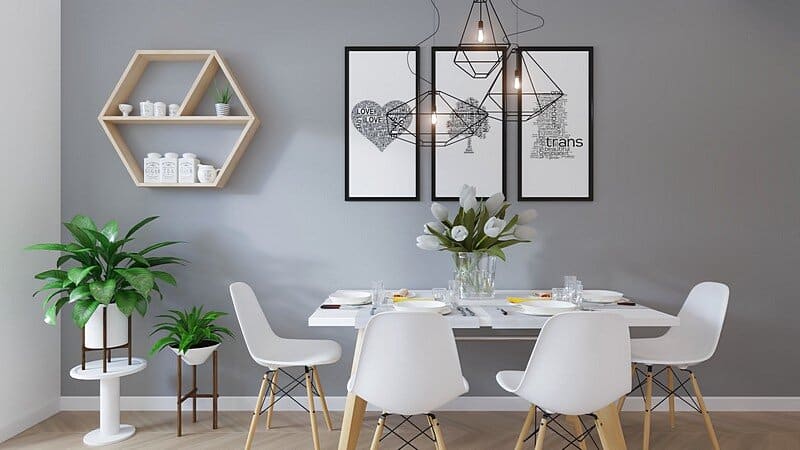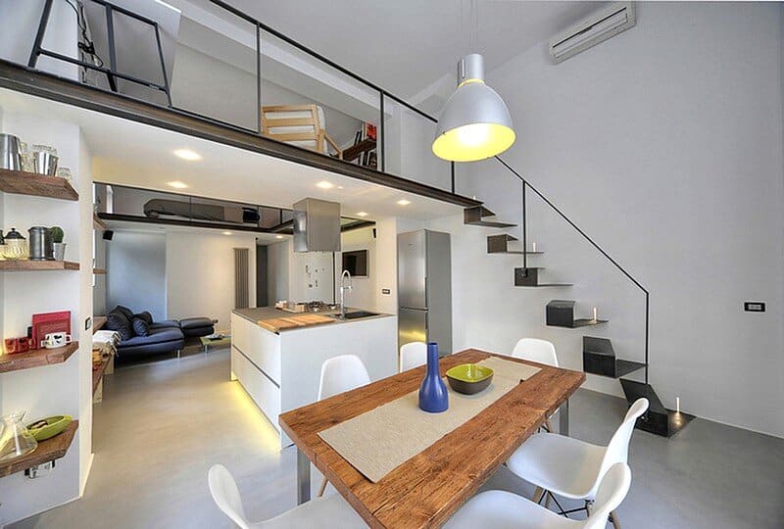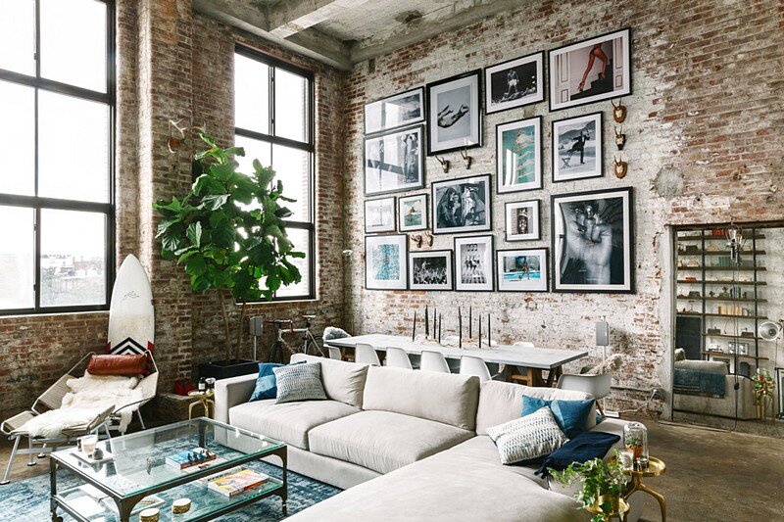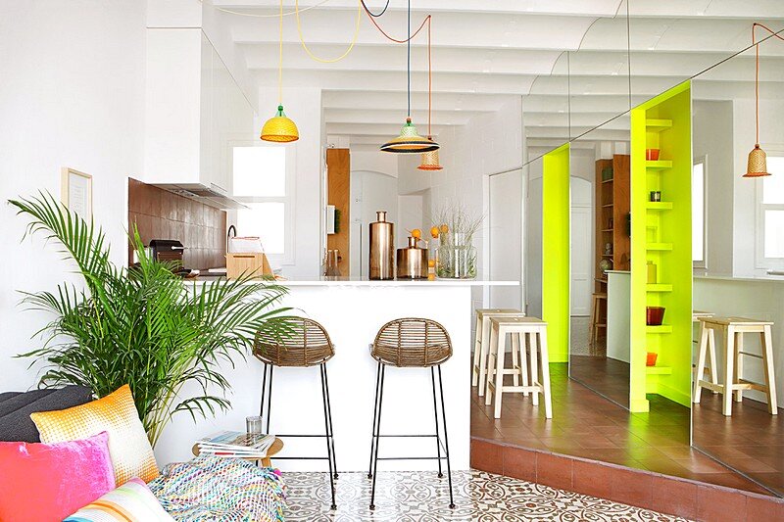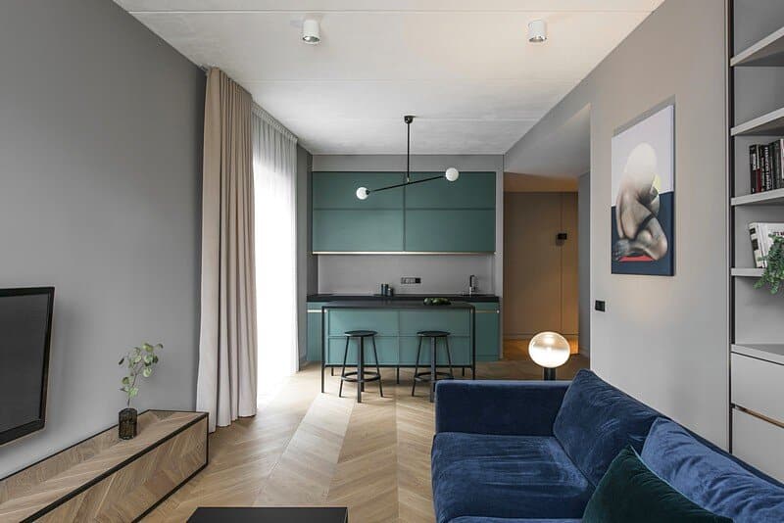Renovation of a Two Story Attic Apartment in Strasbourg
Architects: f+f architectes Project: two story attic apartment Location: Strasbourg, France Area: 240 sqm Photography: Johan Fritzell Parisian architecture firm f+f architectes has renovated a two story attic apartment for a family with children. The project is located…

