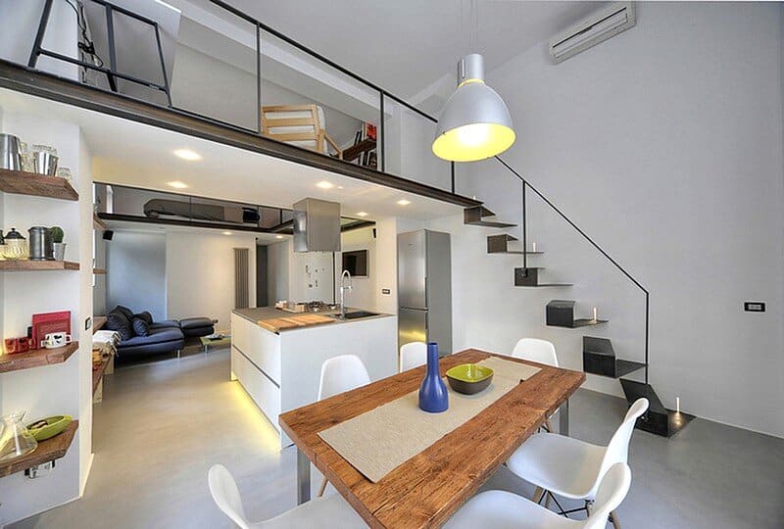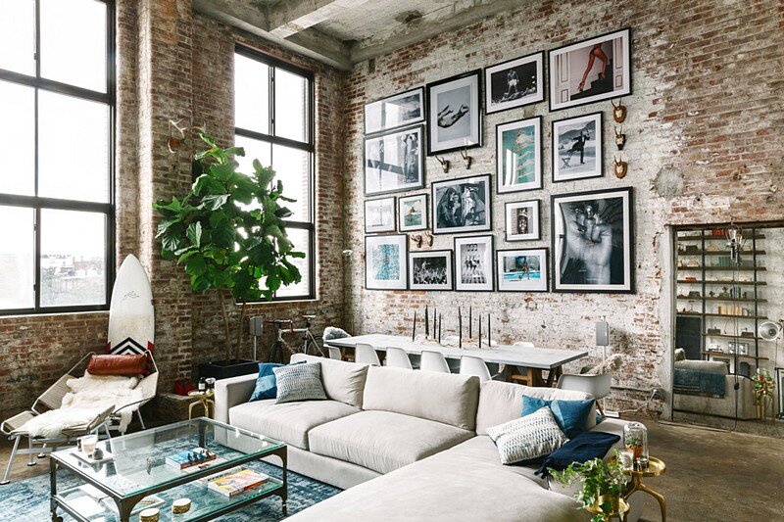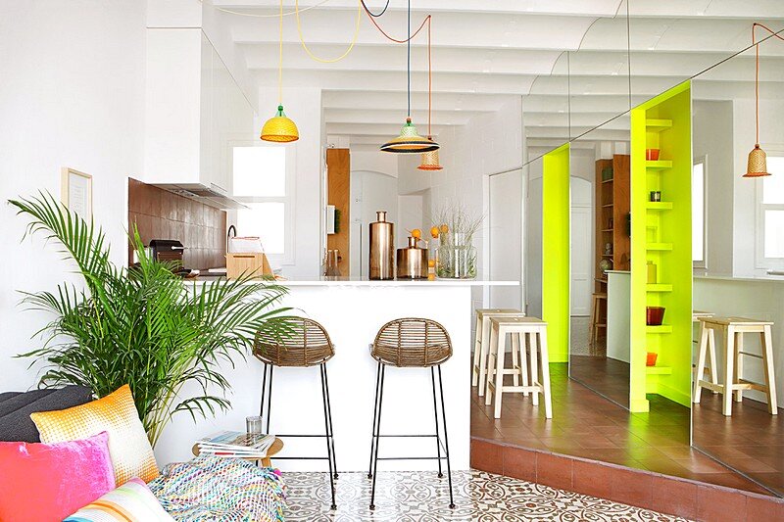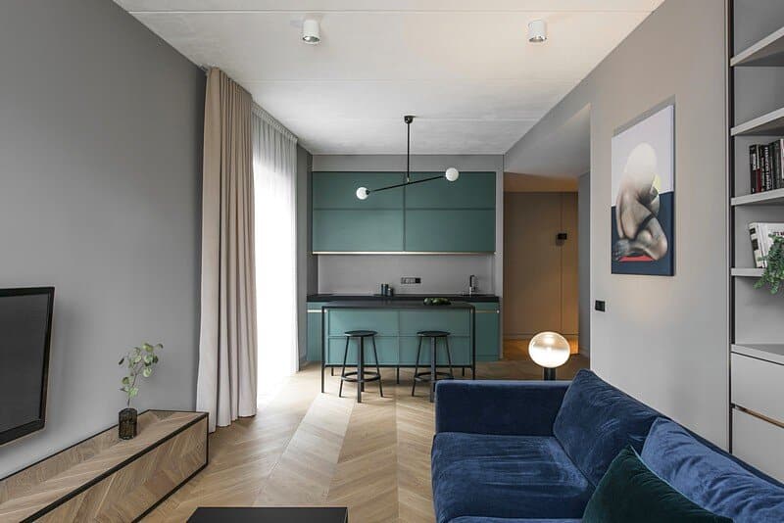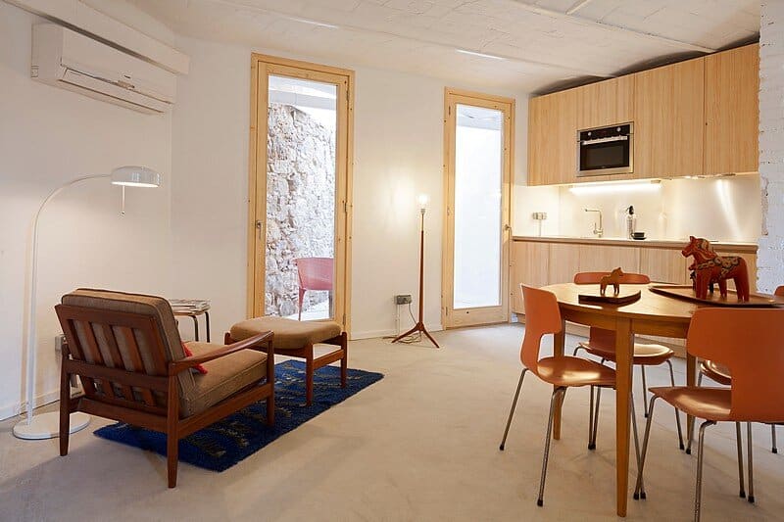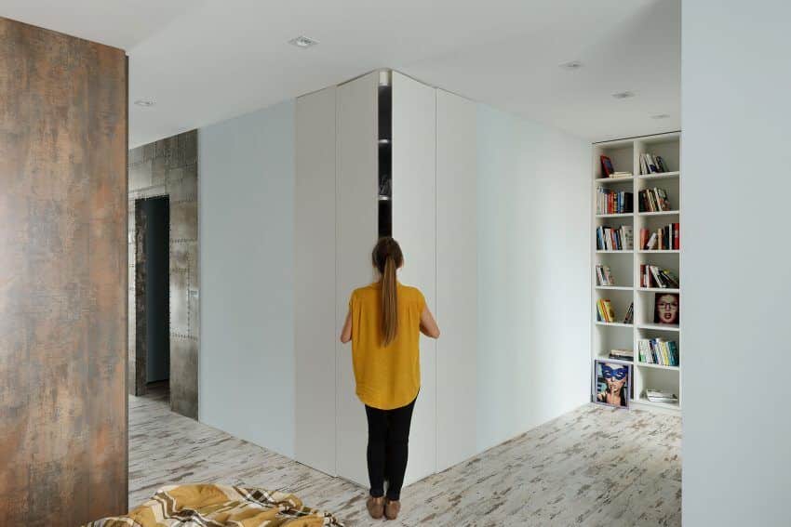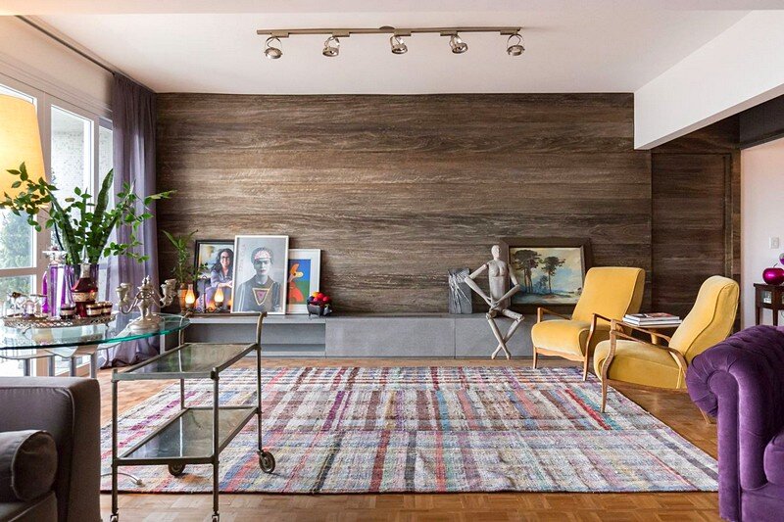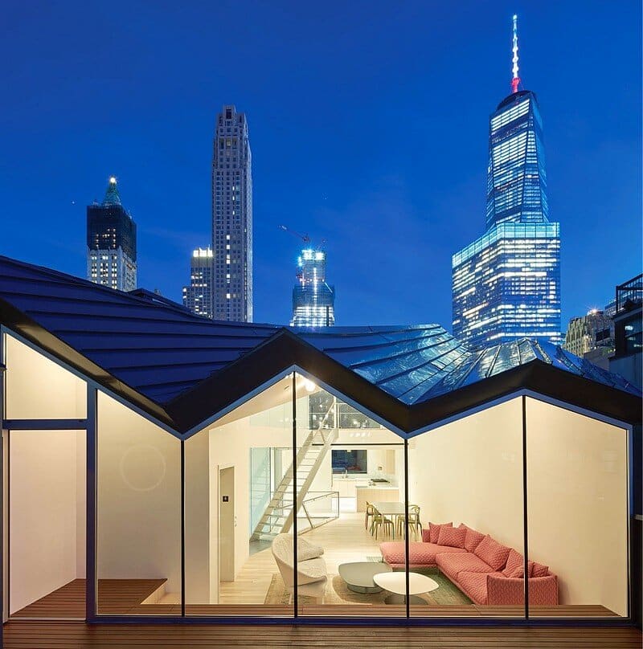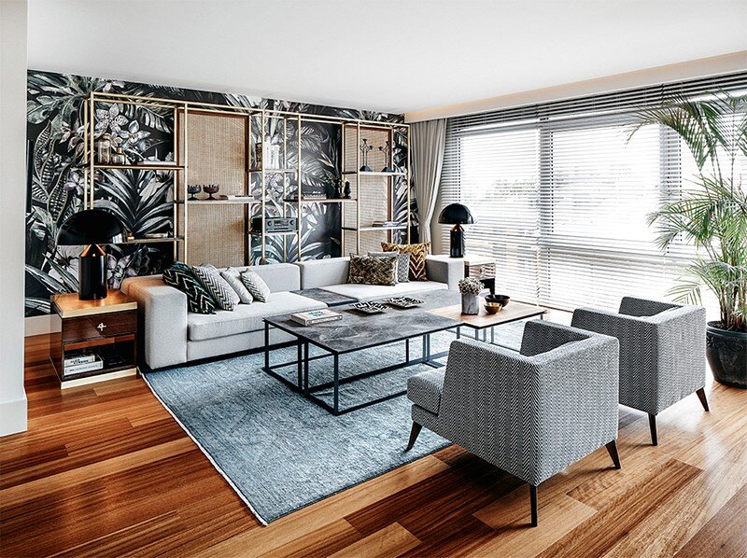Loft 78 in Roma – 40 sqm Apartment Renovated by Maurizio Constanzi
Italian architect Maurizio Costanzi has conceived and designed this loft apartment in Rome. The Loft 78 project consists in the renovation of 40 square meters apartment, previously divided into a living room with kitchen, a bathroom and a…

