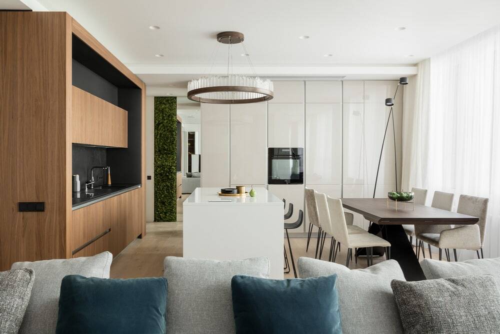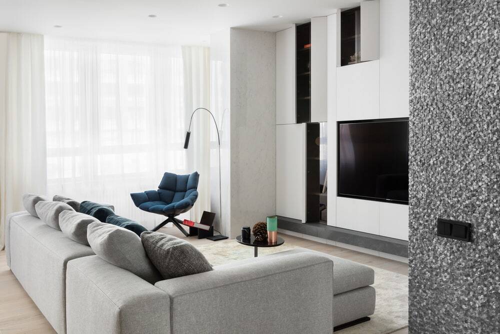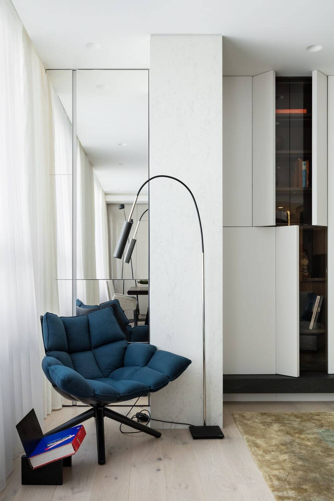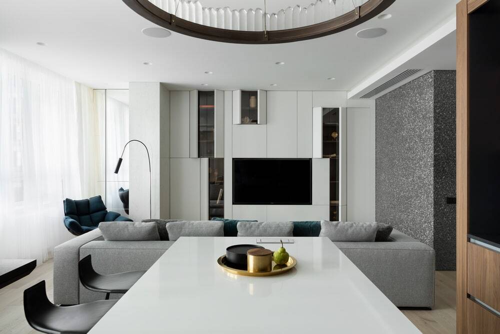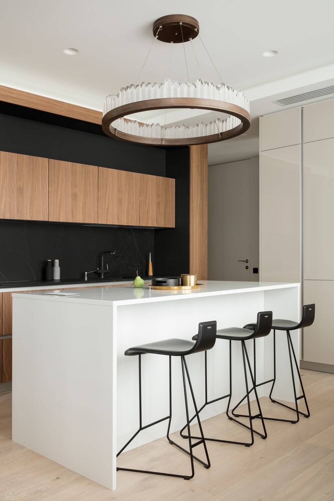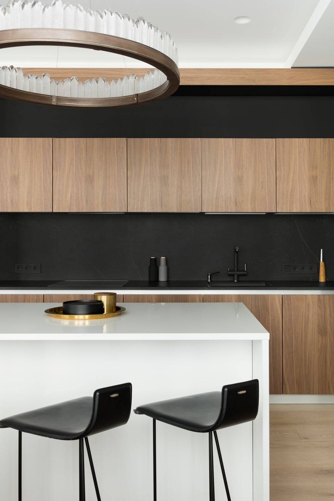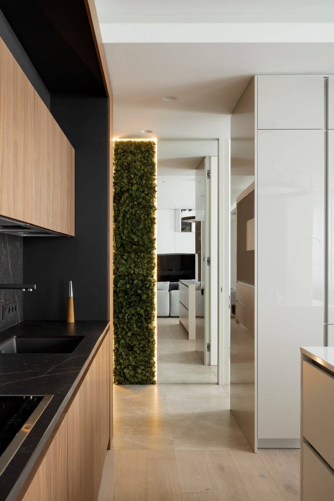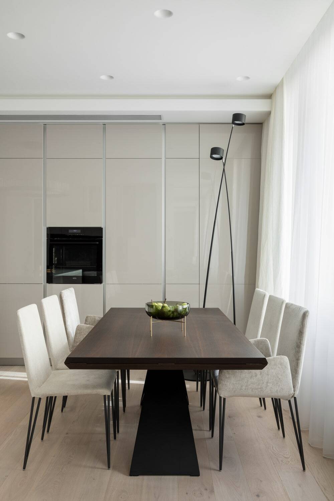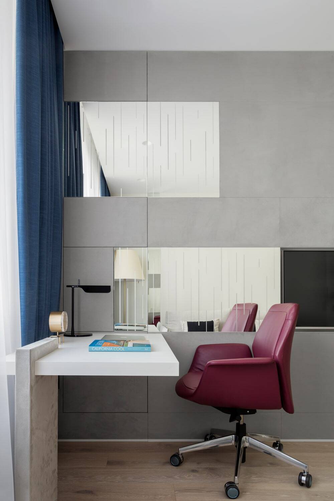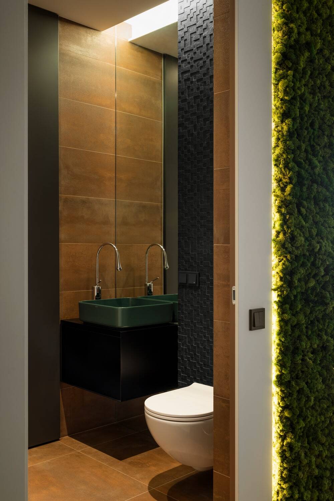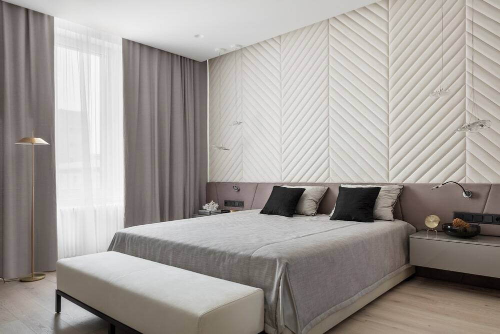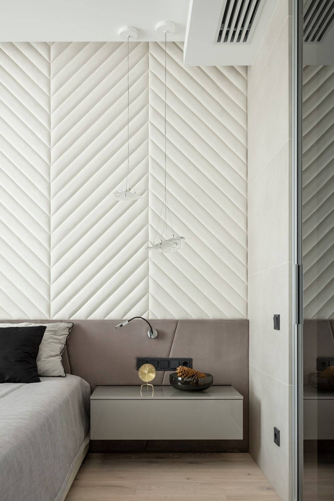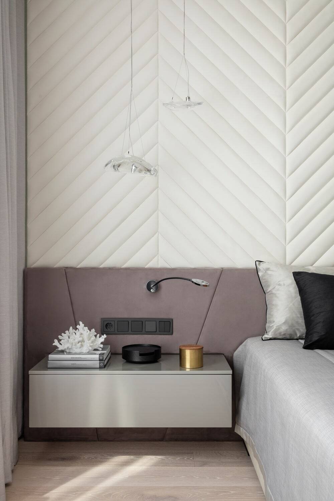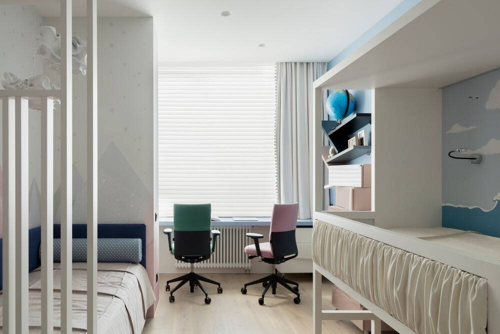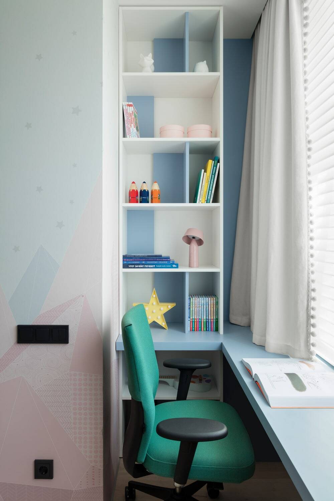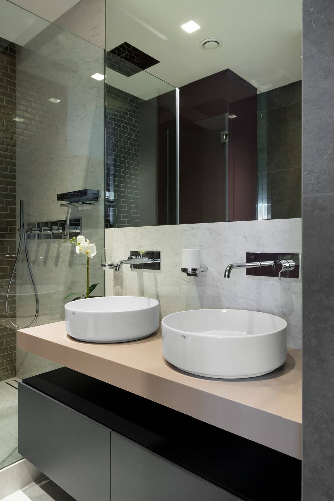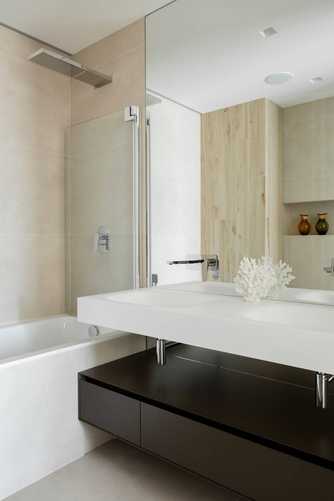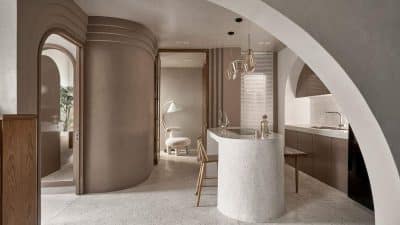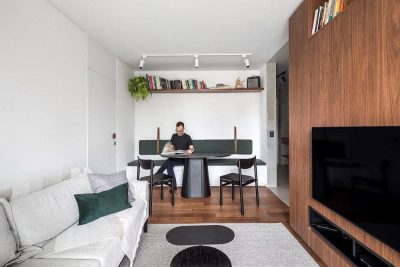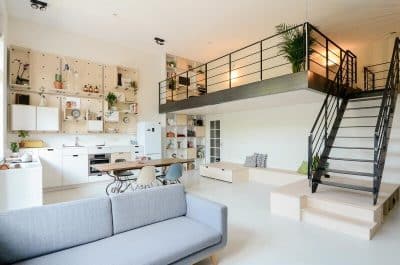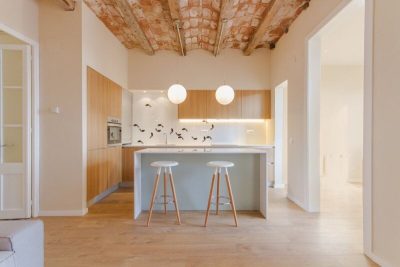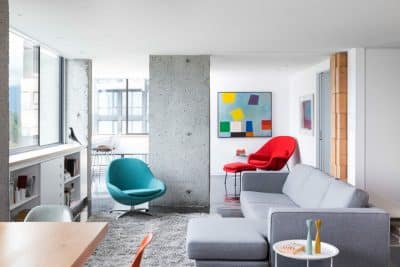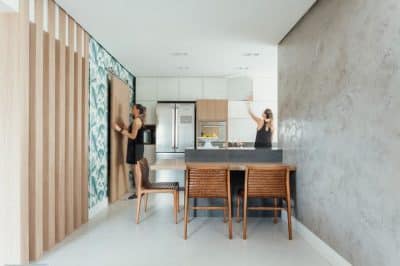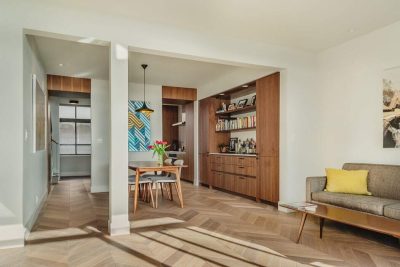Project: Interior of an apartment in Moscow
Architects: Kerimov Architects
Location: Moscow, Russia
Year: 2021
Photo Credits: Dmitry Chebanenko
Architectural bureau Kerimov Architects designed the interior of an apartment of 145 sq. m for a family with children.
A bright lobby and a narrow long corridor, visually expanded by mirrors, articulate the space, leading to the living room, the informal center of the apartment.
The living room, joint with the dining room and kitchen, is a multifunctional area where the family gathers and meetings with friends take place.
This space is conventionally divided into two parts: in the first, there is a kitchen, a bar counter, and a dining room, in the second there is a living room. The first is designed in colors with a predominance of shades of brown and beige, and the second is in white, shades of gray with bright accents of blue. They are united by subtle graphic blotches of black: floor lamps, a Minotti coffee table in the living room, a TV, kitchen block niches, an oven, barstools by Cattelan Italia.
The chromatic combination is highlighted by the difference in materials and textures: the glossy white surfaces of the cabinets and the bar contrast with the wood veneer kitchen unit by Cesar and the Bonaldo wood table. They are visually united by a central chandelier with a metal band and glass diffuser from Fine Art Handcrafted Lighting.
In the living room, the light grey Minotti sofa not only matches the color but also the texture of the fabric with the Porcelanosa honeycomb wall. As a color accent, there is a chair by the B&B Italia brand and decorative pillows on the sofa.
The architects applied an interesting design solution: two built-in and opposite to each other cabinets, monolithic facades of which hide many functional storage areas: shelves, drawers, etc. Thus, the usable area increases and the room is devoid of visual noise. Wardrobes are custom-made according to sketches by Kerimov Architects.
From the living room, you can see a greenwall with perimeter lighting and a mirror reflecting the second part of the multifunctional space. Next to it, there is a guest bathroom, which interior is made on the contrast of textures of large-format bronze-colored tiles and the fractional texture of a black wall (Mirage, Marazzi). The green color of the wall is not accidental and unobtrusively repeated in the original rectangular sink.
The master bedroom is designed in neutral warm coffee-cream colors. A characteristic feature of the interior is a herringbone wall panel, designed as of sketches by Kerimov Architects. This sets a vibrating rhythm throughout the space and echoes the design of the adjoining master bath.
The upholstered headboard by Meridiani along the entire width of the wall embraces the San Giacomo bedside tables. The headboard’s monotony emphasizes the texture of the wall panel. Lightweight and subtle pendant lights create a relaxing and romantic atmosphere.
The bedroom also has a functional area: a multi-level TV cabinet by San Giacomo serves as both a shelf for books and magazines and a workspace. The Baxter blue leather armchair recalls the accent color already used in the living room. The linear metal floor lamp echoes the brass tips of the chair and does not draw too much attention to itself.
The master bathroom is designed mainly in warm light colors. Lighting under the ceiling and in the niches plays a special role, giving the bathroom interior more intimacy and revealing the beauty of the wood grain porcelain stoneware by the Mirage brand. The plumbing is Antonio Lupi brand.
The children’s bathroom is made in graphite shades. Its characteristic feature is original textures: Mirage porcelain stoneware and Sicis metal bricks. Glossy textures and an abundance of mirrors visually lighten the interior.
The children’s room is a multifunctional space with rich imagery. The room seems divided into two zones: for sleeping and working. The beds created by Kerimov Architects are interestingly zoned using rhythmic partitions and frames. Wall murals and playful rose-shaped lamps add poetry and imagination to the children’s room.
The workspace is organized around a large window to provide ample natural light. Pull-out drawers under the table and a tall Lago shelving unit with different-sized units keep the room tidy.

