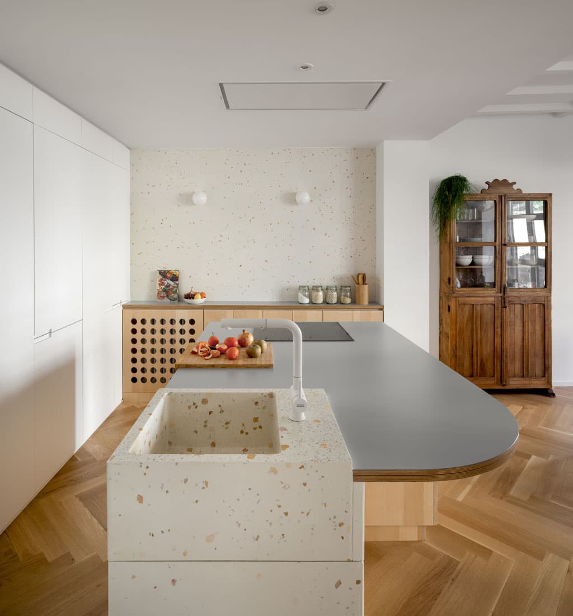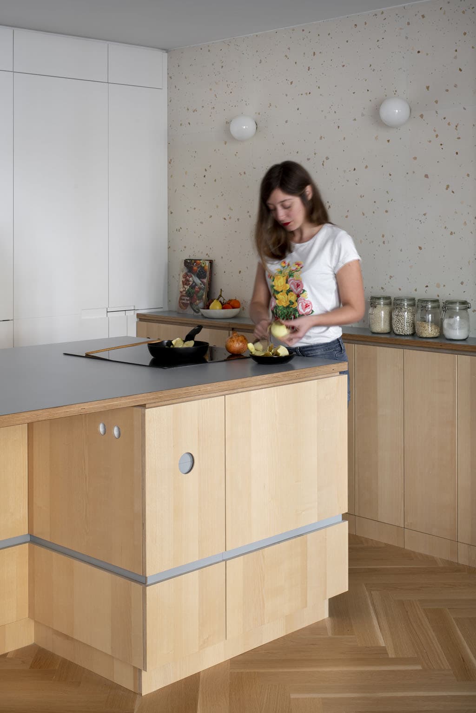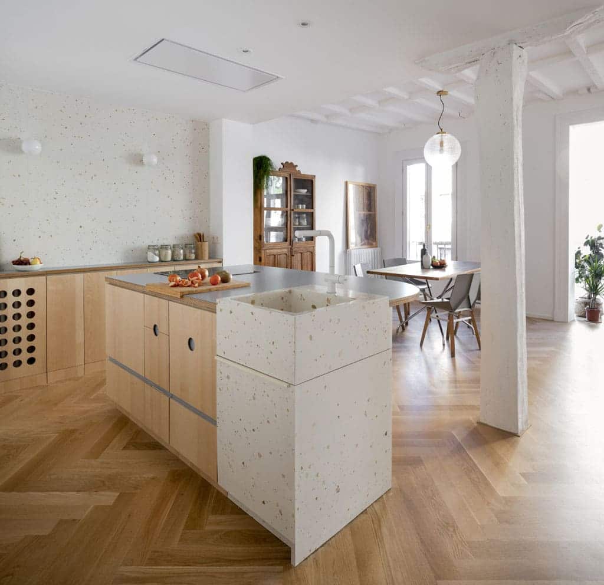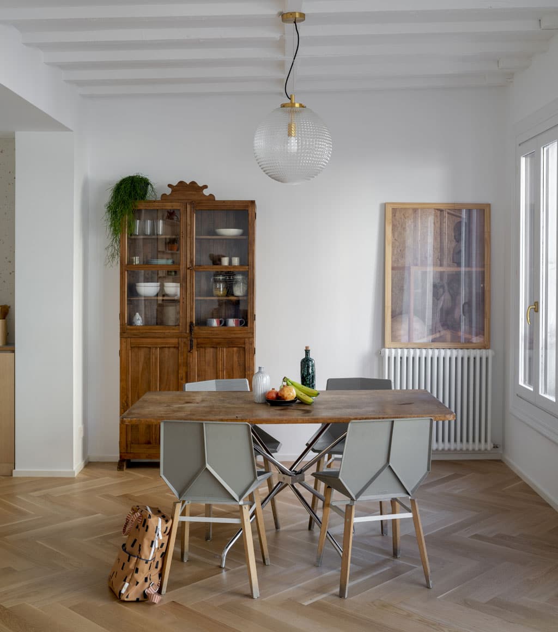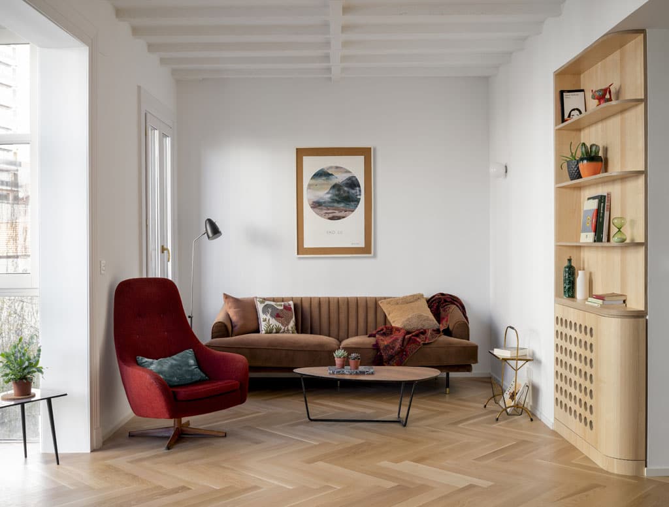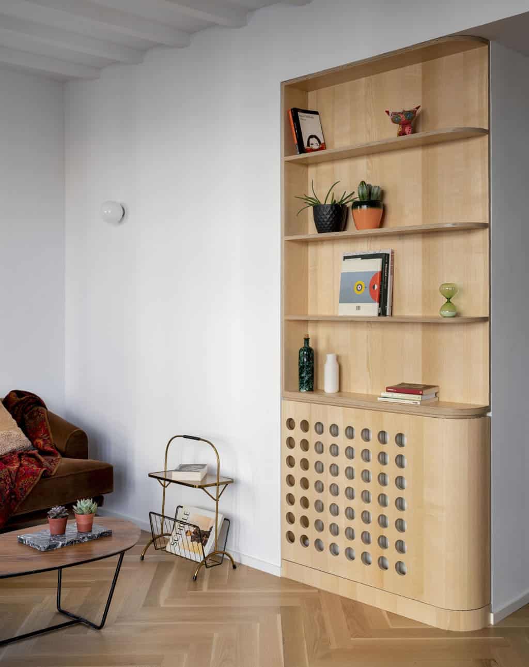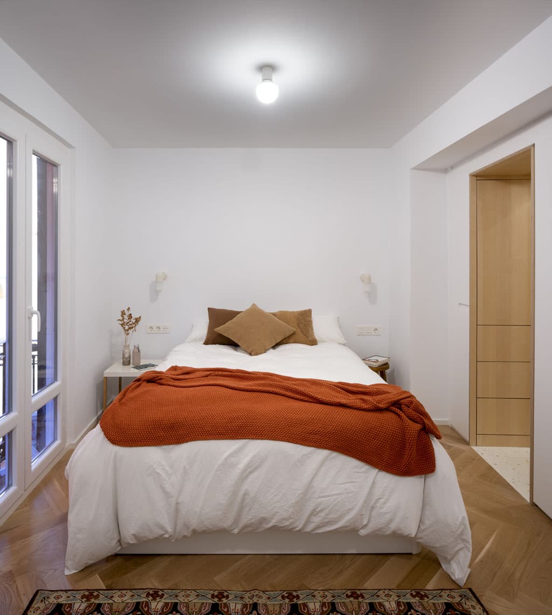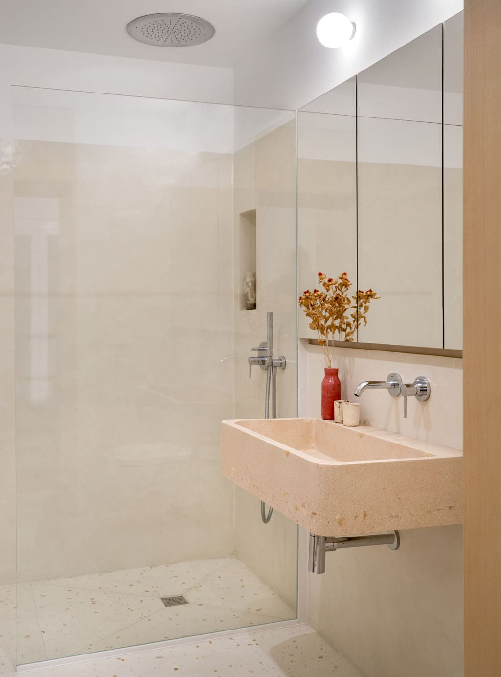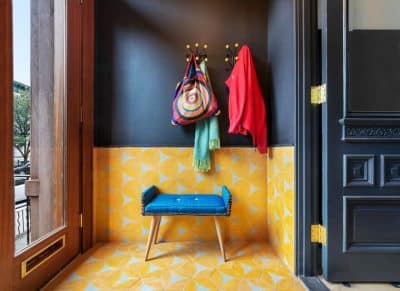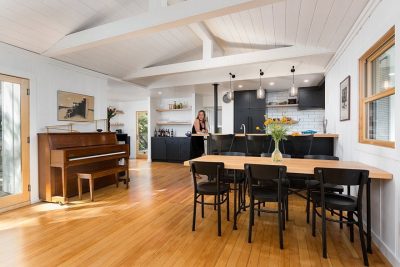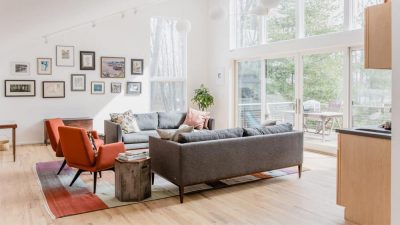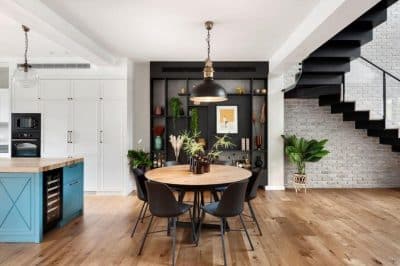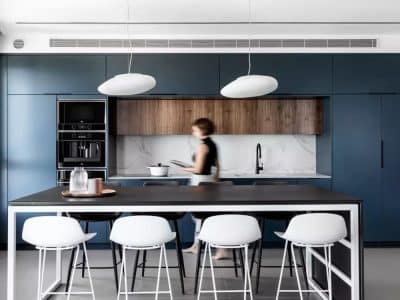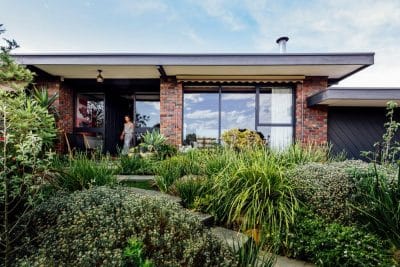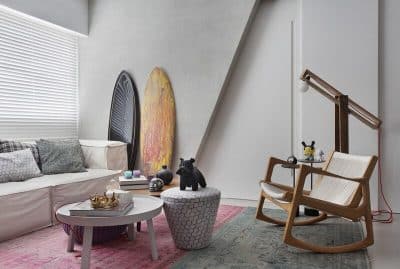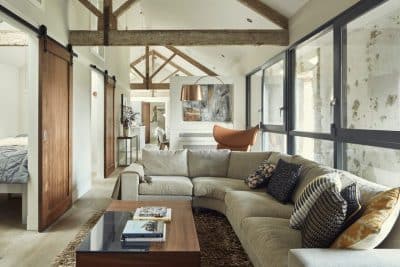Project: Iturribide Apartment
Design: BABELstudio
Location: Bilbao, Spain
Status Completed 2019
Bespoke joinery: ProyectoVeta
Tiles + Sinks: Huguet Mallorca designed by BABELstudio
Furniture: Tokyo Story & Estudio Mariscal
Photo Credits: Biderbost Photo
This scheme comprises a refurbishment of an interior, a flat situated within Bilbao’s old town. Due to its shape and urban fabric typical in old towns, from the very first moment it was essential to solve the problem of natural lighting. Thus, the scheme focusses on seeking space depth combined with the warmth of light coloured, natural features that maximises the light entrance.
The daytime area is organised as a continuous space comprising the kitchen-living-dining room that widens in search of the openings on the facade and heightens removing existing ceilings in order to leave the original wooden frame of the building’s structure. The night-time area faces the back facade and is comprised by a guest bedroom and bathroom, and an en-suite master bedroom.
Both interior and exterior fit-out and joinery, as well as floor finishes will be made of wood. The original doors are refurbished and the floor’s finish is set as oak herringbone through the whole apartment apart from the bathrooms. There is a special aim to design and choose materials for the whole flat’s furniture, emphasising a look after the design of all the details.
The kitchen and living room fitout is made of birch’s wood combined with worktops and handles made of plywood embedded in Formica. We designed next to Huguet Mallorca a tile made of terrazzo in neutral colour with natural sparkles for the wall finish. Through this collaboration we also designed the sink feature which is realized as a terrazzo block resting over a furniture covered in the same material. The bedrooms are conceived as simple spaces that provide importance to the bathrooms, where the house ́s aesthetics continue. Neutral coloured plaster walls and floor finishes and sinks made of terrazzo will be main characters of these rooms.


