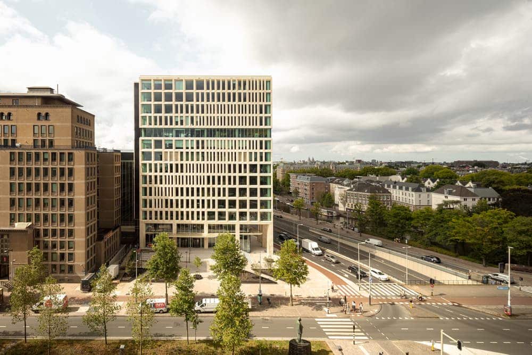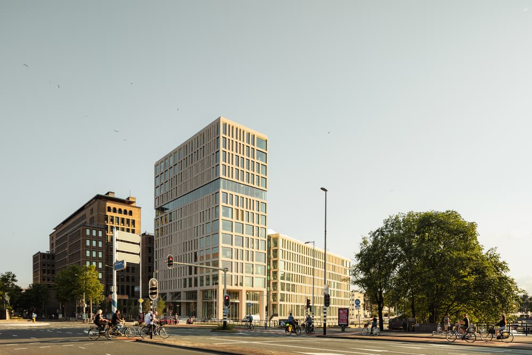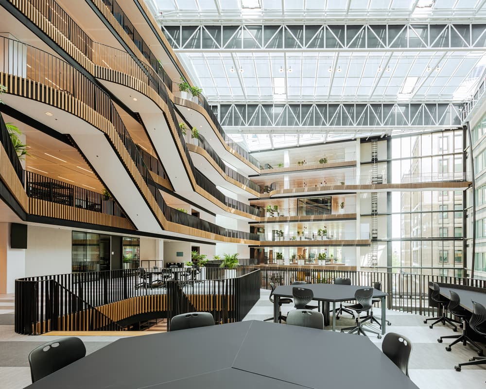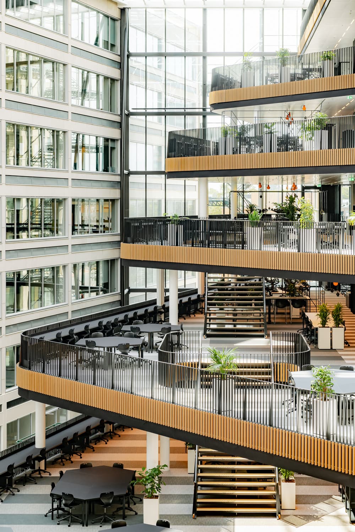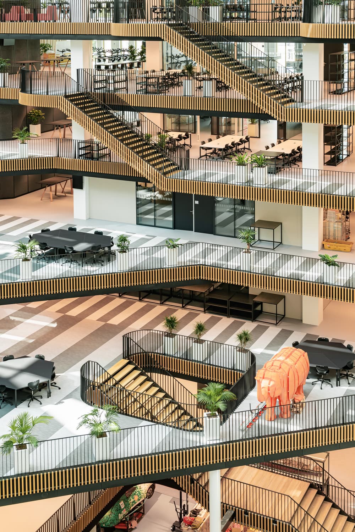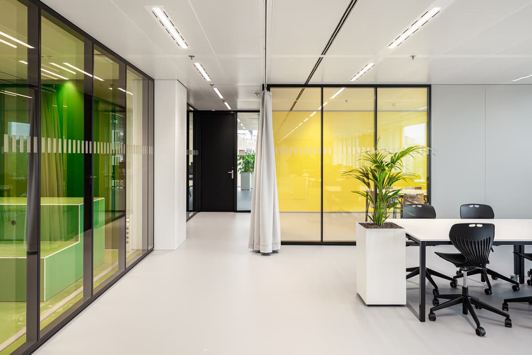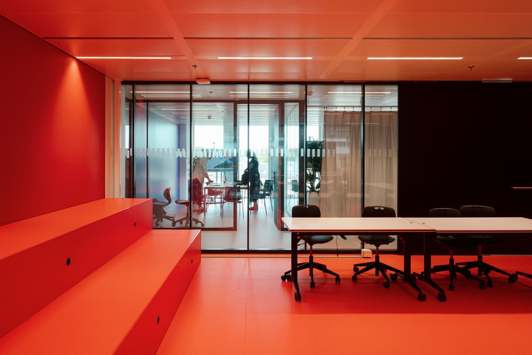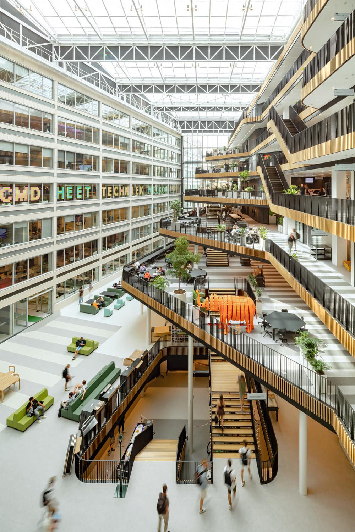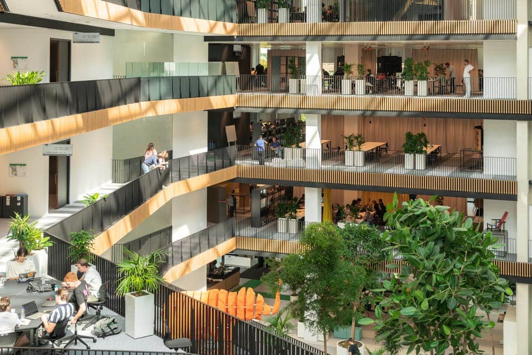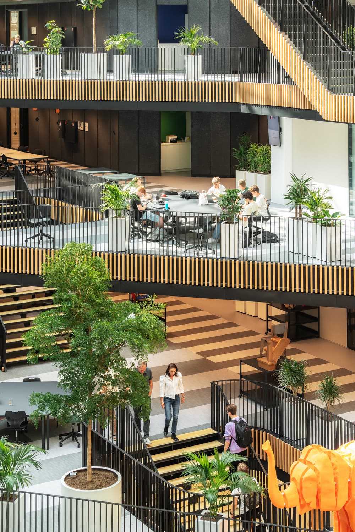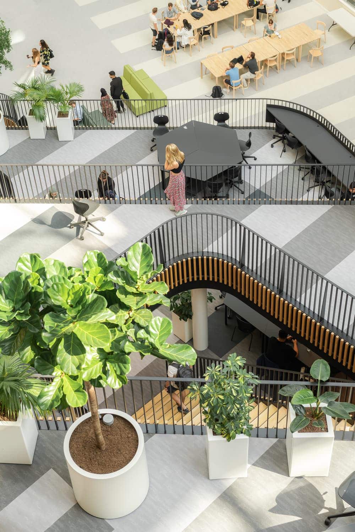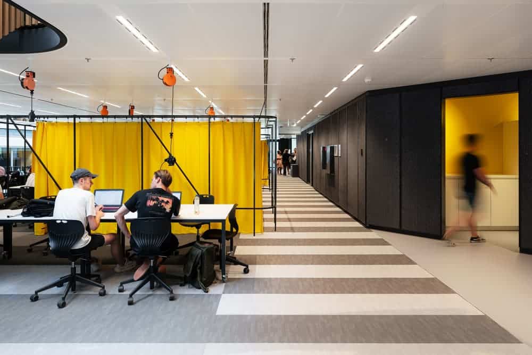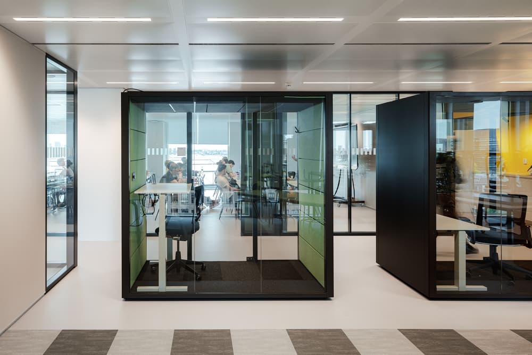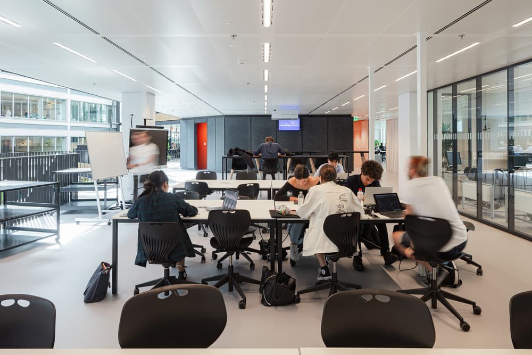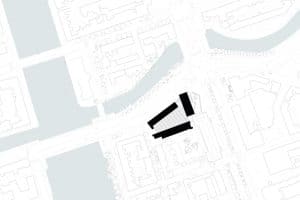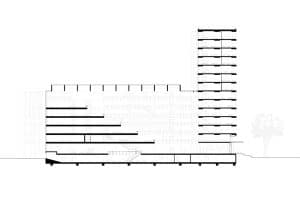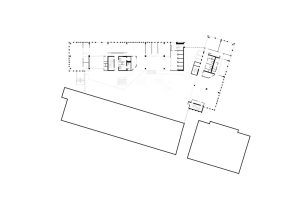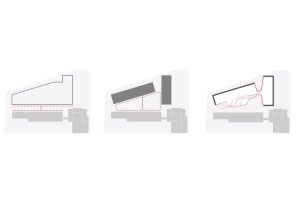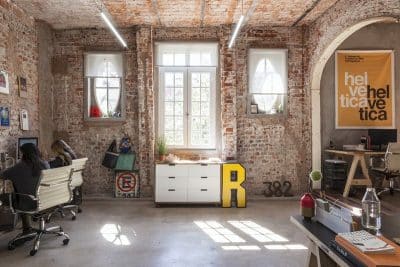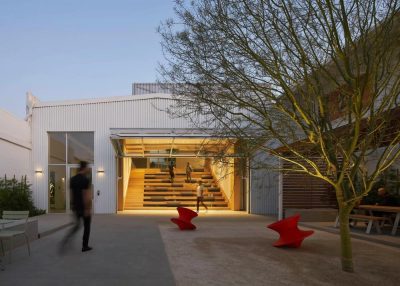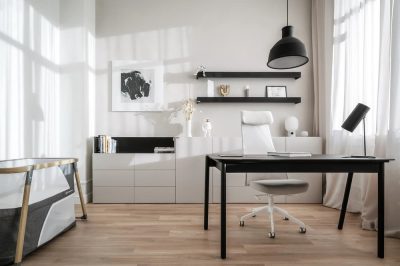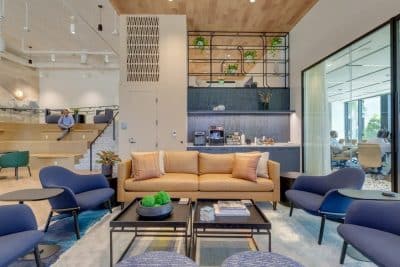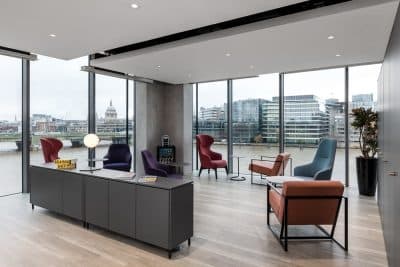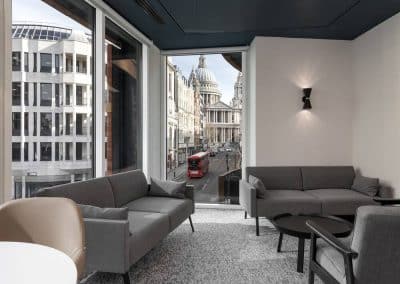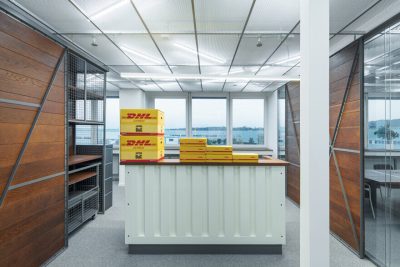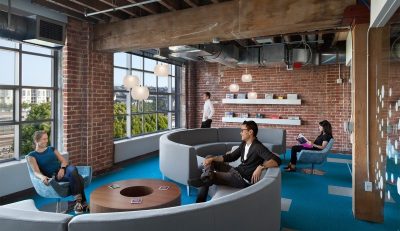Project: Jakoba Mulderhuis
Team:
– Design: Marc Koehler Architects, Powerhouse Company, de Architekten Cie.
– Interior design: Ex Interiors and Studio Groen+Schild
– Construction: Visser & Smit Bouw, Unica, ABT, LBP Sight, Royal Haskoning DHV, BREED Integrated Design
Location: Amsterdam, Rhijnspoorplein 2
Amstel Campus Amsterdam University of Applied Sciences (AUAS)
Client: Amsterdam University of Applied Sciences (AUAS)
Commissioned: 1 September 2022
Copyright photography: Sebastian van Damme
Jakoba Mulderhuis has been nominated for a World Architecture Festival Award in the ‘Higher Education – Completed Buildings’ category.
Amsterdam UAS has opened the doors to its future-proof and most sustainable teaching facility. Jakoba Mulderhuis on Rhijnspoorplein is the Amstel Campus’s grand finale, situated on Wibautstraat. The building will accommodate some 6,000 to 7,000 students from the Faculty of Technology, encompassing approximately 25,000 m2 worth of teaching programmes. It will officially be opened during the opening ceremony for the new academic year on 1 September 2022.
Integration of Amstel Campus from an urban planning perspective
Jakoba Mulderhuis is situated in a striking location, on the corner of Wibautstraat and Mauritskade, and by the edge of the historical inner city on the Singelgracht canal. Together with Benno Premselahuis, a listed building on the other side of Wibautstraat, Jakoba Mulderhuis forms a gateway to the city. The high-rise structures on both sides of the street lend the setting a monumental quality that connects the architectural elements in the vicinity. Jakoba Mulderhuis comprises a slimline tower (54 metres tall, 13 storeys) and a low-rise block (33 metres, 6 storeys) on Mauritskade. The positioning of the tower constitutes a work of art from an urban planning perspective. Widening Wibautstraat has created a compelling entrance to the city centre.
Marc Koehler, Architect and founder of Marc Koehler Architects
‘The original plan was to have a single building separated from the Theo Thijssenhuis building by means of a passageway. In our design, we split the building up into a high-rise wing and a low-rise wing, removed the passageway and created an atrium as a connecting element. It was a bold move to change the original idea so much.’
Flexible means future-proof
Former Amsterdam UAS architecture students Marc Koehler (Marc Koehler Architects) and Nanne de Ru (Powerhouse Company) collaborated on the design for Jakoba Mulderhuis and involved de Architekten Cie. in the design team in 2014. The result is a sustainable, flexible educational building with an open character and state-of-the-art facilities, which is entirely tailored to the rich learning environment. Education, research, professional practice and the local area all converge here. The rhythmic play of the façade is imbued with subtle psychology. A pattern running upwards from left to right is visible from all angles. Serving to remind students of progress and development. The prefab façade was fitted without the use of scaffolding and has been finished with recycled aluminium window frames and natural stone in line with passive construction principles. The Jura limestone is the same colour as that of the adjacent Theo Thijssenhuis, ensuring harmony with the surroundings and reinforcing the monumental, future-proof character. The open structure allows for a flexible layout on each floor in the building. Open and closed sections have been varied for each storey, fine-tuned to the orientation, view and solar load.
Pi de Bruijn, Architect and partner of de Architekten Cie.
‘Creating Jakoba Mulderhuis and the resultant gateway function has lent the Wibaut axis a structured design from an urban planning perspective and given Amsterdam a new face.’
Atrium as connecting section
A grand atrium connects Jakoba Mulderhuis to the adjacent Theo Thijssenhuis, which remained in use during the construction phase. All storeys lead into the atrium and have open terraces where students can work on their projects. The atrium lends the building an open character with plenty of natural daylight. What the architects had in mind was a new public sphere serving as a theatrical space for major events and exhibitions on the ground floor and as tiered platforms where students from different disciplines will meet up. A place that fosters creativity and where people enjoy meeting up to show off their work and share their knowledge. Making it immediately obvious what technology has to offer and where education research and society can converge and merge. With its ascending theatre terraces, the atrium enables students to ‘hop’ from floor to floor, drawing inspiration from the projects that others are working on along the way.
Stefan Prins, Architect and partner of Powerhouse Company
‘The design was produced with the future users of the Faculty of Technology firmly in mind. Jakoba Mulderhuis was designed as “teaching material” by rendering architectural solutions visible. The open character fosters the sharing of knowledge in a natural way. It is a veritable technological showcase.’
Jakoba Mulderhuis is all about inspiring cross-pollination of ideas in an open, creative environment. Project rooms are facilitated in the form of studios that offer all necessary equipment, methodologies, knowledge and expertise. These nine studios, which focus on areas such as sensor technology, BIM, virtual reality and the energy transition, are spread throughout the building. Thus giving rise to surprising innovations, by means of which Amsterdam UAS will be able to contribute to solving the issues of the future.
Meeting up and inspiring without boundaries
The building has been tailored to a vision of education in which there is a greater degree of project-based work, fewer lectures, and students working in communities. The low-rise wing, which consists of labs and mixed zones, is home to the Community of Practitioners comprising third-year and fourth-year students. The high-rise wing, which largely consists of classrooms, accommodates the Community of Learners comprising first-year and second-year students. Ex Interiors and Studio Groen+Schild took our ambition of merging different disciplines and having them cooperate and inspire one another and turned it into an interior design. This interior design is the product of a need to come up with an innovative education concept in which synergy, cooperation, self-study and innovation are encouraged. An open community building connecting the university of applied sciences to the city was created in conjunction with the founder and visionary behind the current ideas, Gerard van Haarlem – obituary. Open studios, flexible interior design elements and a straightforward colour scheme of grey, black and bright accent colours on the floors have been used to create a connection between tech & touch.
Albert Bok, Director Visser & Smit Bouw
‘An extremely compact building site in a busy public environment calls for clever construction logistics and careful environmental management to enable construction work to be done safely. Together with all parties involved, we have created a wonderful showpiece for the Amstel Campus.’
Blended learning
The flexible set-up including ample spans between the columns, movable interior walls and smart equipment makes modifying the interior to changed notions of studying and teaching straightforward. Teaching staff will be able to customise their rooms with a mixture of teaching forms and spatial set-ups, such as group work at table islands, classrooms, labs, quiet study places and meeting areas – so-called blended learning. The architects are the first generation of Amsterdam UAS graduates to have been taught on the basis of project-oriented education in the former Leeuwenburg building and have given their positive experiences of blended learning maximum expression in the new design.
Cees Haakman, Director Unica Building Projects
‘Jakoba Mulderhuis features all kinds of technical solutions which will ensure that the building is functional for today’s users but will also be future-proof further down the line.’
Sustainable by default
The vision of a sustainable building is based on recycling, minimising consumption, use of sustainable energy and sustainable implementation of the construction work. The flexible structure also makes Jakoba Mulderhuis future-proof for the long term. The building can be adapted to fulfil other functions with relative ease due to the fact that the high-rise and low-rise wings are capable of functioning separately from one another. In 2014, the design was awarded a BREEAM Excellent score of 76.22%, the second highest level of certification for sustainable design. The building now has an A++ energy label. Due to the atrium, passive solar power is being used and the natural daylight creates an extremely comfortable, healthy working environment and above all saves a considerable amount on electricity. There is a green roof at the top, with space for flora & fauna and solar panels generating 34,000 kWh on average. Nesting facilities have been created up high for swifts and bats. The building is connected up to a thermal storage system and uses submetering. Thus rendering the consumption per floor transparent in real time. Nigh on 25% of the movable furniture is recycled. Smart toilet groups reduce water consumption by around 30% and the LED lighting in the building responds to sunlight and motion. Every floor has a Join the Pipe water station where you can get clean drinking water and indirectly contribute to the provision of clean drinking water in poorer countries.
Andrew Page, BIM-manager Cie.Assist
‘Jakoba Mulderhuis is a project characterised by an exceedingly high degree of complexity and heavy reliance on digital technologies. 3D models enabled us to render that complexity transparent for all parties.’
Paperless design
Jakoba Mulderhuis is one of the first projects in the Netherlands to have been put out to tender on the basis of Building Information Modelling (BIM). The specifications were issued entirely in digital form and the digital model served as the basis for the contract. A veritable tour de force of paperless design. In light of the protracted design process, BIM provided the flexibility to implement changes relatively quickly and make these visible to all parties. All underlying information was included in shaping the design. Thus saving time and money and improving the quality of the implementation.
Odette Ex, Founder of Ex Interiors
‘Jakoba Mulderhuis is a creative breeding ground for sharing knowledge. Future-proof education will be provided in this community building, where cooperation and chance encounters will happen organically. This will help everyone to grow and flourish as individuals.’
Miss Mulder
In order to embed diversity in Amsterdam UAS’s buildings, we chose to ensure that it was reflected in their names. Nearly all of Amsterdam UAS’s buildings are named after people who excelled in their professional sphere and were of significance to Amsterdam. Jakoba Mulderhuis bore the name ‘Conradhuis’ during the design, development and construction phase. Amsterdam UAS looked for a female name for the new building for the Faculty of Technology and settled on Amsterdam architect and urban planner Jakoba ‘Miss’Mulder (1900-1988). She worked for Amsterdam City Council for over 40 years and designed such things as the Amsterdamse Bos and the Slotermeer and Osdorp districts.
Ellen Schild, Architect and founder of Studio Groen+Schild
‘The interior design for Jakoba Mulderhuis is like a garment that fits perfectly and sits nicely. The user feels connected with it.’

