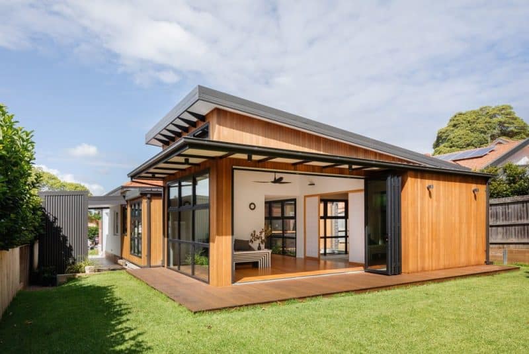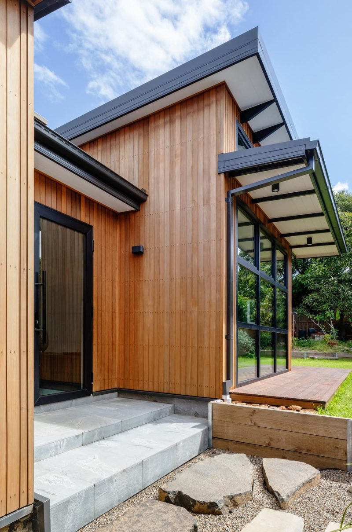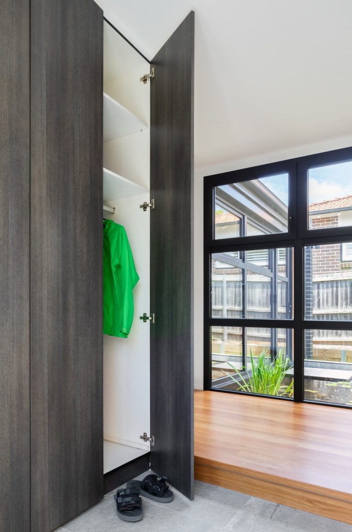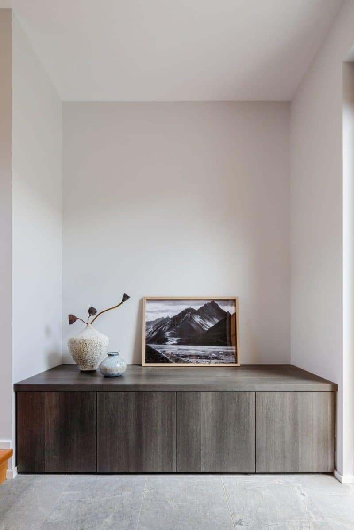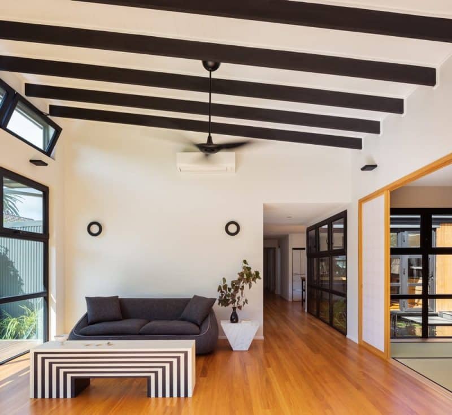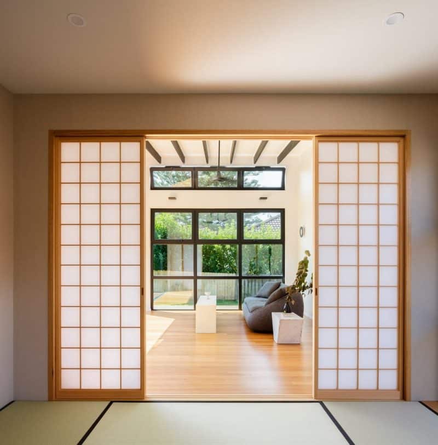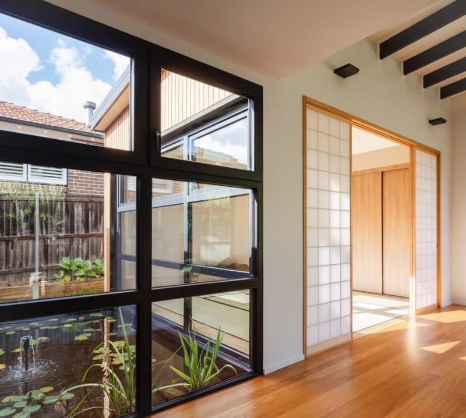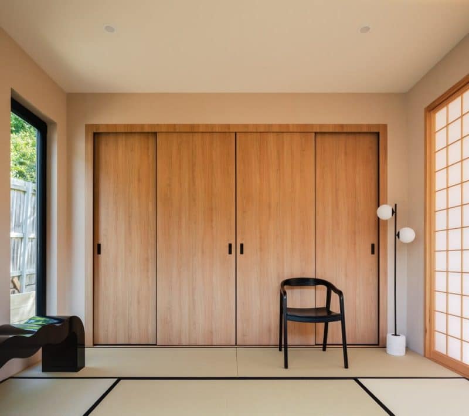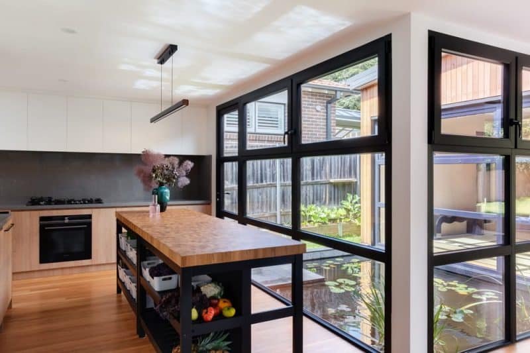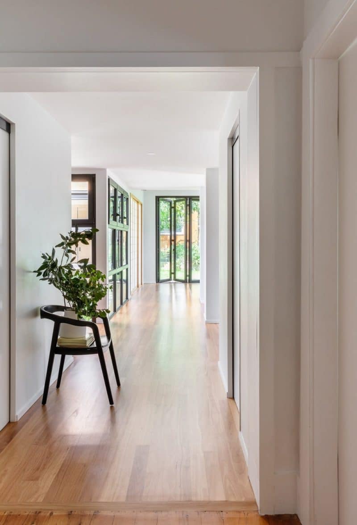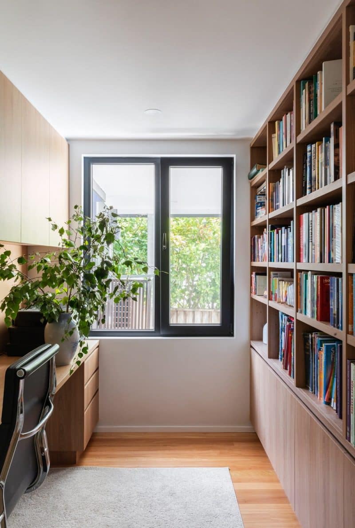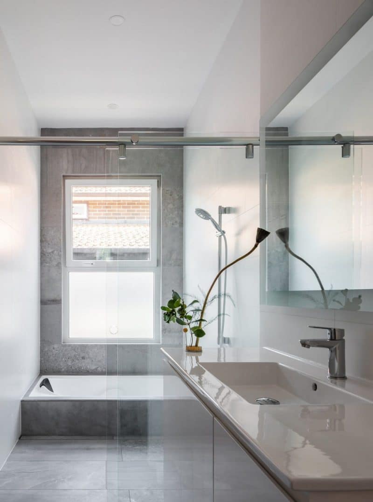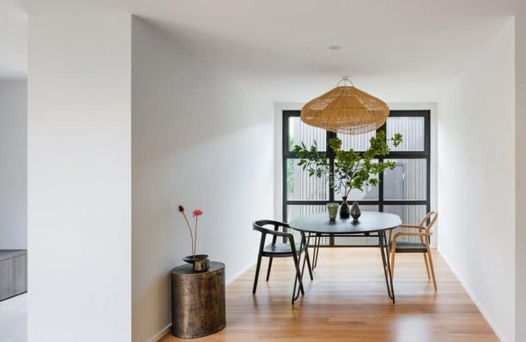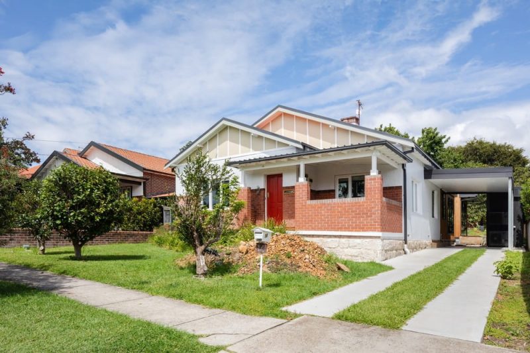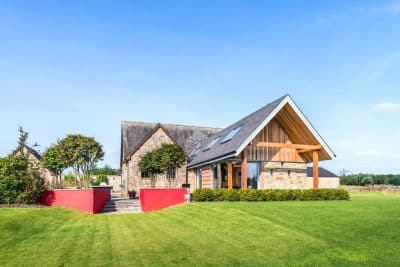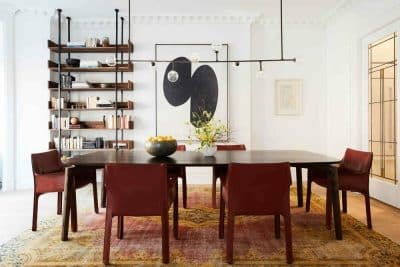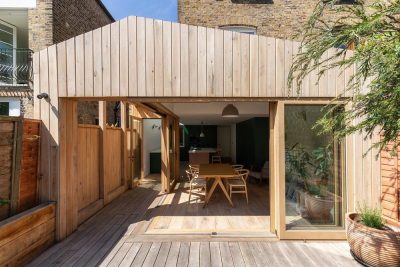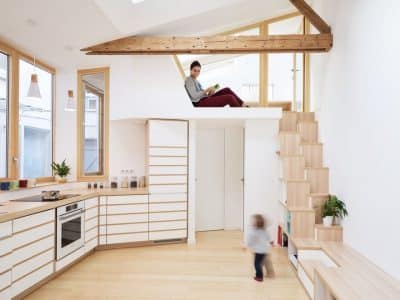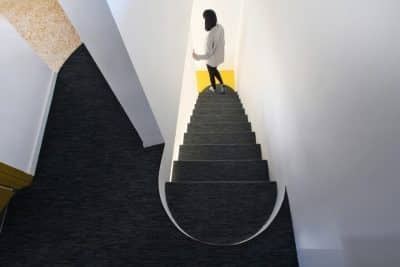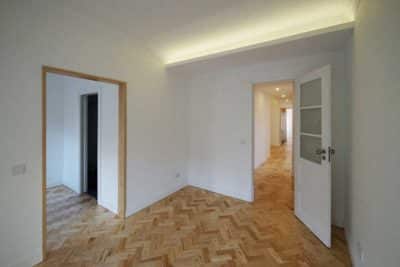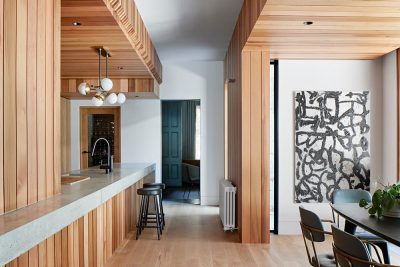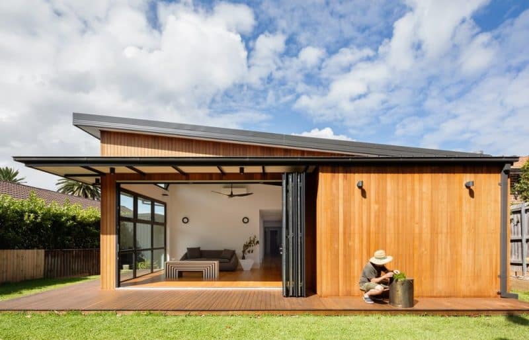
Project: Japan House
Architecture: Sandbox Studio
Builder: JCG Australia
Stylist: Megan Morton
Engineering: BMY Consultants
Location: Sydney, New South Wales, Australia
Year: 2023
Photo Credits: Katherine Lu
A Low-Lying Pavilion Addition
When the owners of a 1920s Californian Bungalow on Sydney’s lower north shore desired more living space, Sandbox Studio proposed a pavilion-style extension rather than building upward. This new, low-lying structure preserves the original streetscape view while creating a private domain at the rear of the property.
Inspired by Japanese Principles
Drawing from the clients’ close connection to Japan, the design reinterprets traditional motifs in a modern way. Key references include a Genkan-style entry, a Tatami room with shoji screen doors, and a reflective pond that links old and new architecture. Slender proportions help the addition recede visually, ensuring the original bungalow’s presence remains prominent.
Interconnected Yet Flexible Spaces
The new kitchen, dining, office, bathroom, and Tatami room each occupy discreet volumes. However, permeability and sightlines ensure the layout feels open and adaptable. For instance, the Tatami room can close for privacy or open to join the living area. Similarly, broad retractable doors merge the living room with the rear garden, blurring the boundary between interior and landscape.
Emphasis on Passive Design
Japan House embraces key sustainable strategies. An angled roof invites northern sunlight deep inside, revealing dynamic patterns of light through the day. In warm seasons, highlight windows and ceiling fans allow heat to escape, while double-glazed openings and deep eaves enhance thermal performance. The home’s central reflection pond promotes natural ventilation by channeling cool cross breezes.
Material Warmth and Serenity
Outside, cedar cladding provides a tactile, welcoming presence. Black steel framing and trims punctuate the facade, adding a graphic contrast. Indoors, a minimalist palette of crisp white, charcoal grey, and timber finishes feels timeless. The reflection pond further softens the aesthetic, complementing the lush greenery outside.
Precision Craftsmanship and Authentic Details
Because the builder shared the clients’ Japanese heritage, every detail received meticulous attention. This dedication ensured a high-quality finish that honors both the spirit of the original bungalow and the new pavilion. Ultimately, Japan House by Sandbox Studio elevates daily life for a young family—showcasing how thoughtful design, natural light, and a gentle nod to cultural identity can coexist in a tranquil, contemporary home.
