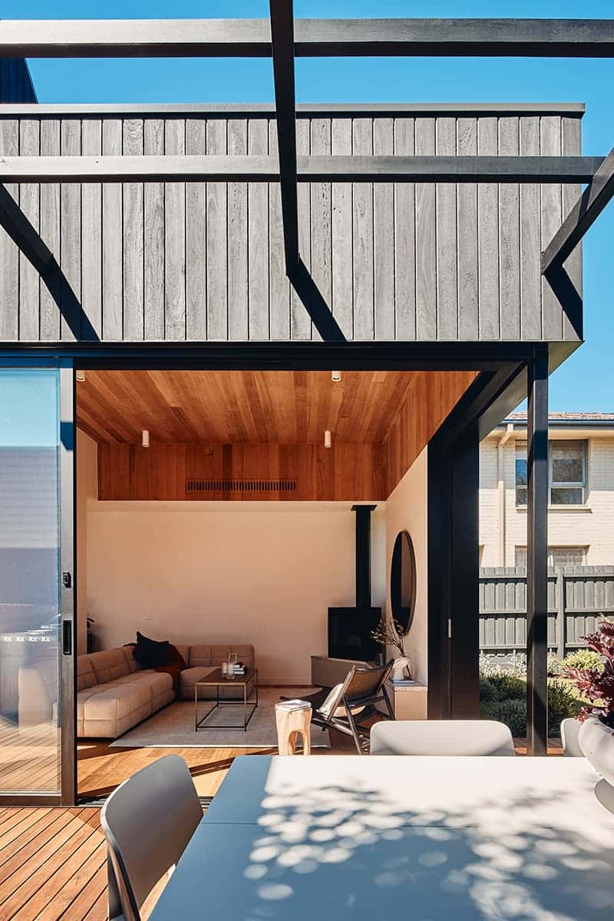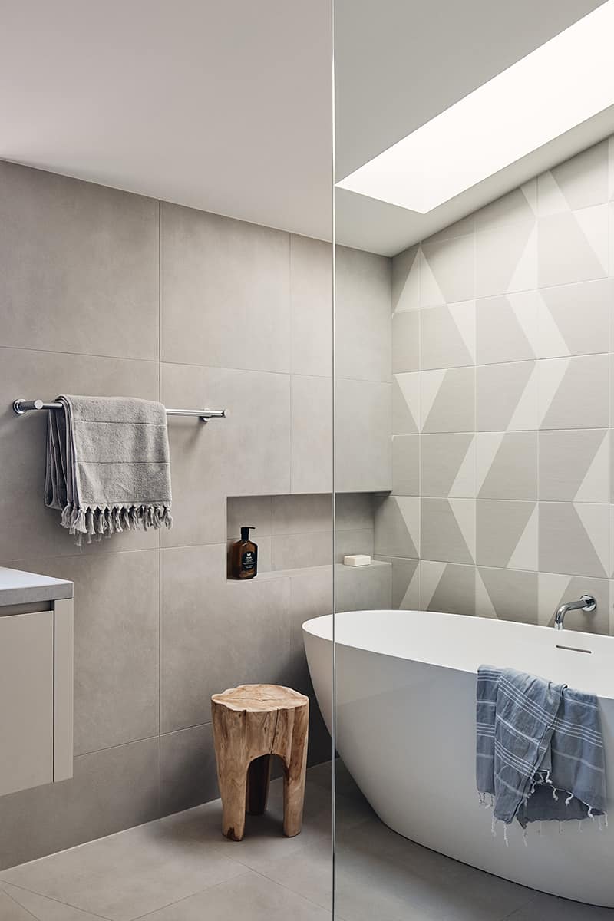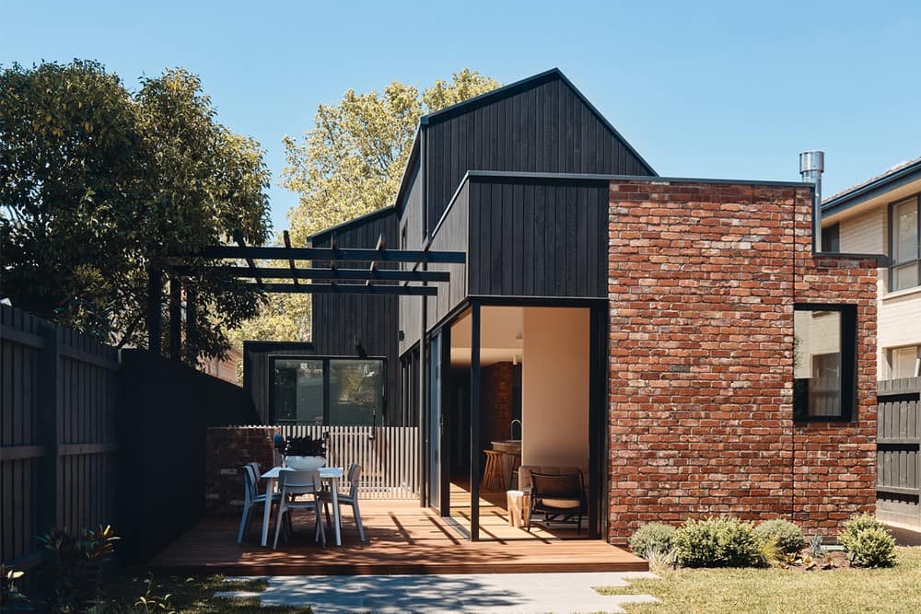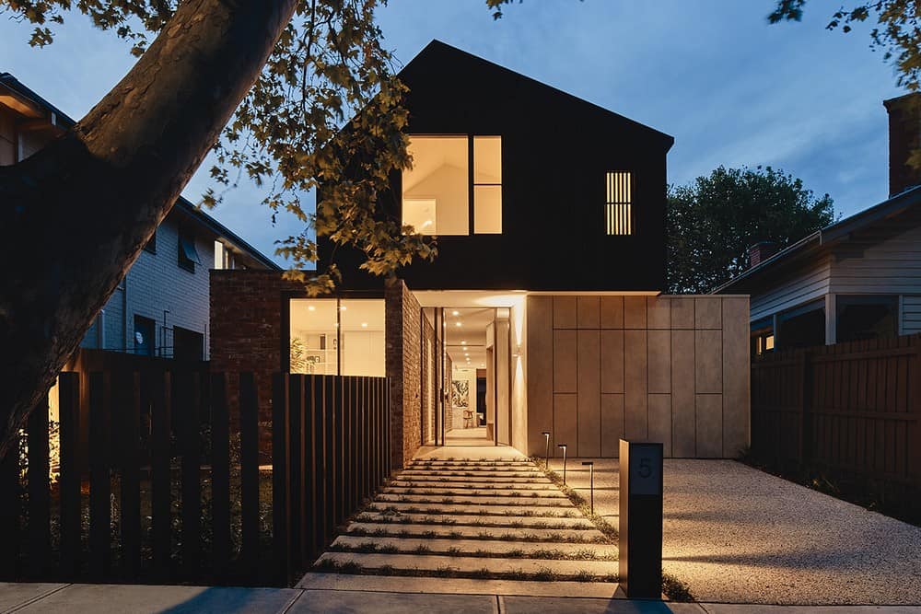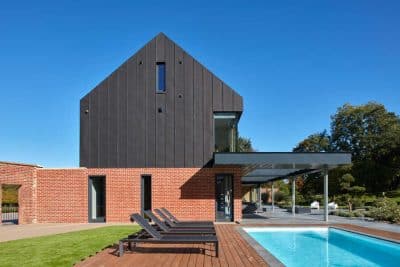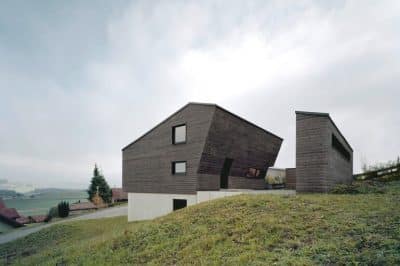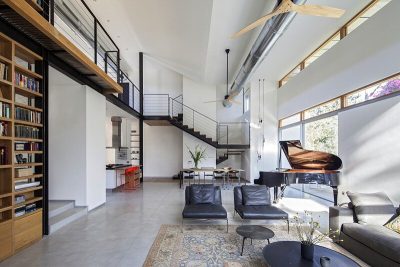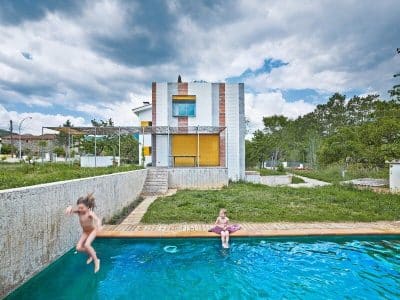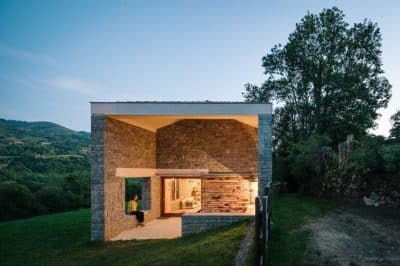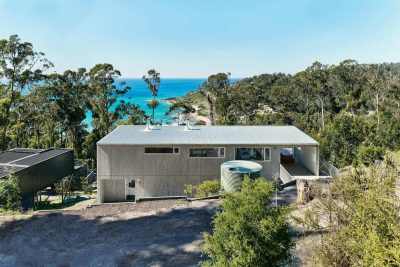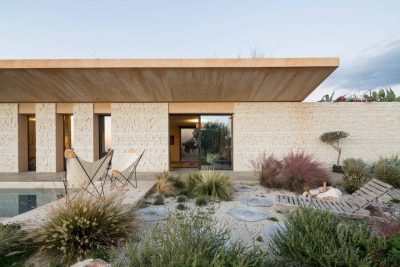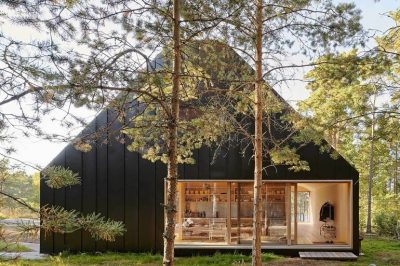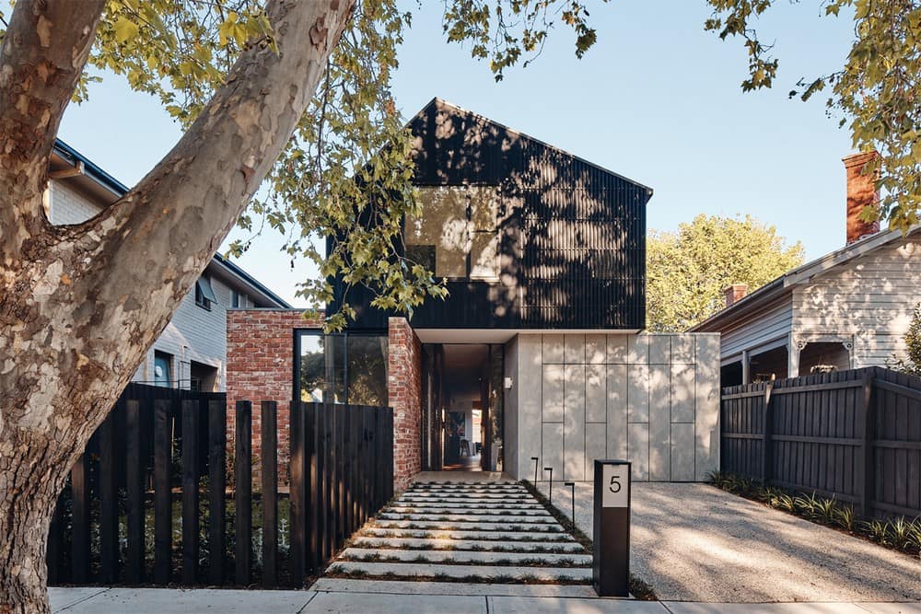
Project: Jesse Street Residence
Architecture: Windust Architecture x Interiors
Location: Northcote, Melbourne, Victoria, Australia
Year: 2021
Photo Credits: Peter Bennetts
Situated in the vibrant suburb of Northcote, Jesse, Oh Jesse is one of our most recent developments and one of our favourites to date. Designed and built for a property developer who necessitated quality and integrity, this residence focused on sustainability, luxury and longevity to stand the test of time.
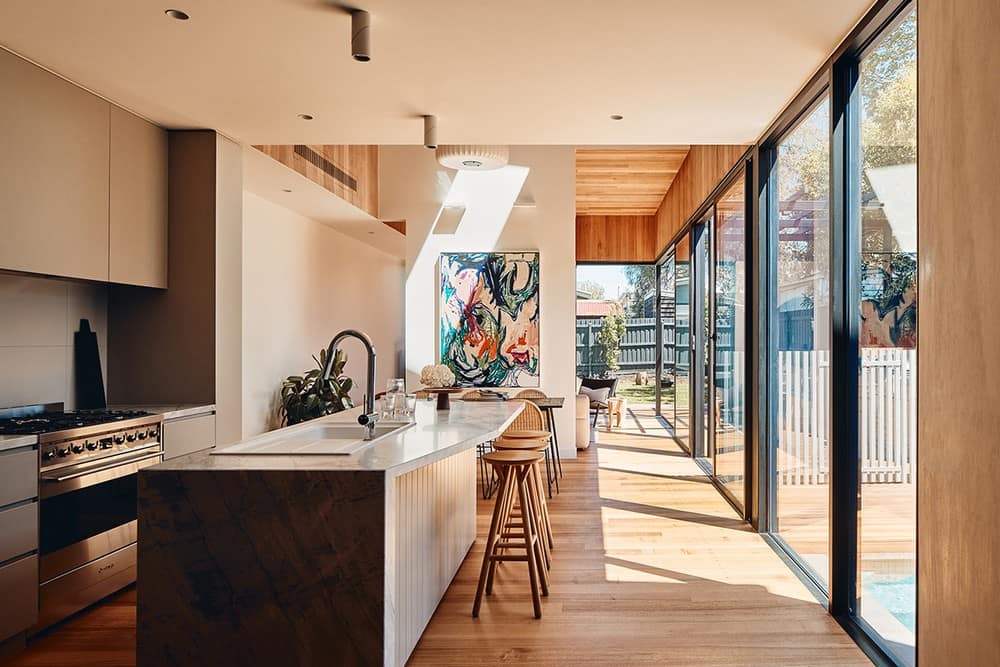
The concept incorporated natural light and a strong connection to the landscaped surrounds through raw materials and textures to create a warm and inviting space to relax, entertain and enjoy all year round.
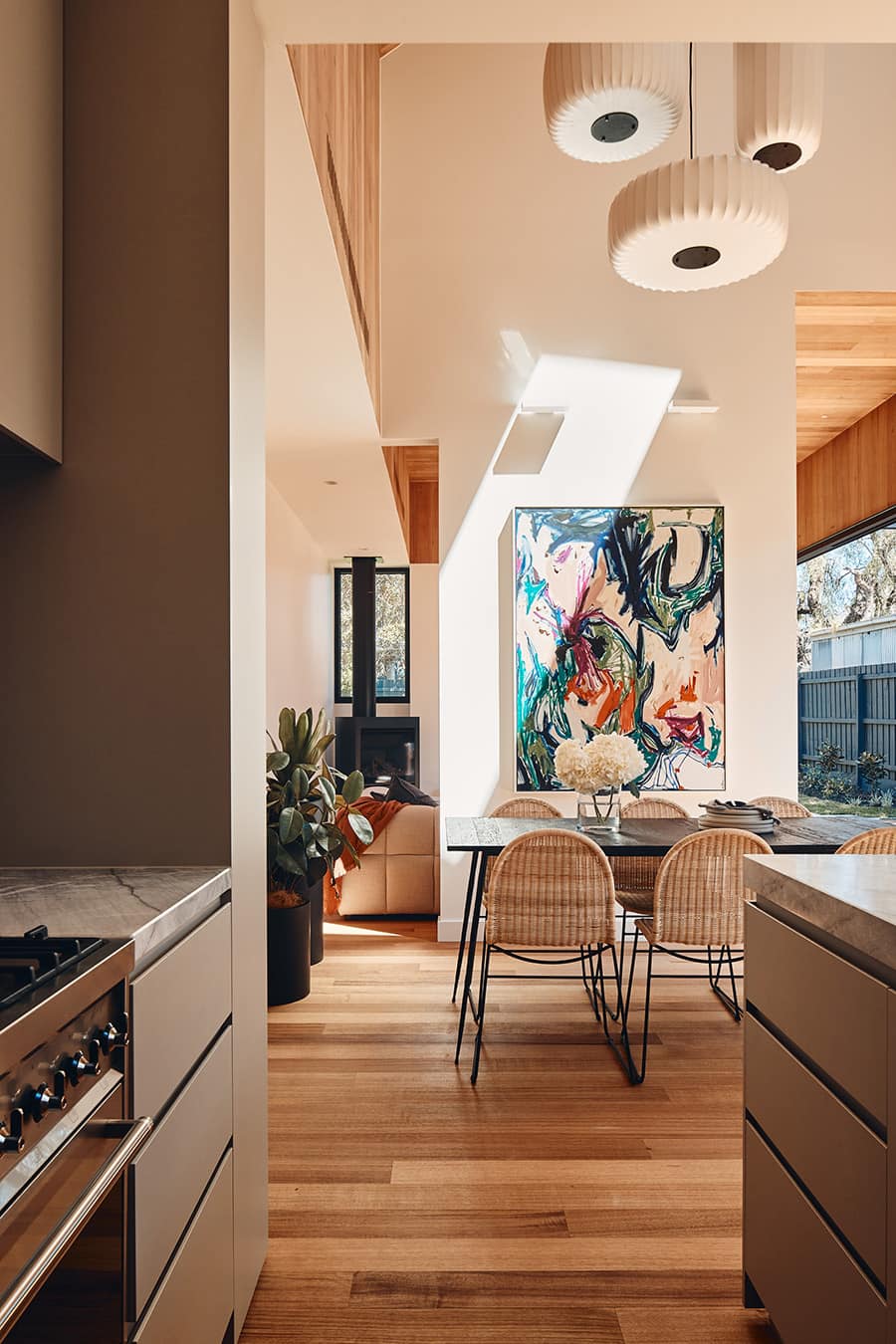
The front of the house presents as a modest gable atop of 2 separate material volumes – exposed face brick to the south and raw lightweight concrete panels to the north. In keeping with the Japanese influence, the gable and entire upper level is finished in charred timber cladding (Shou Sugi Ban), with intricate timber screen work, providing privacy to front windows.
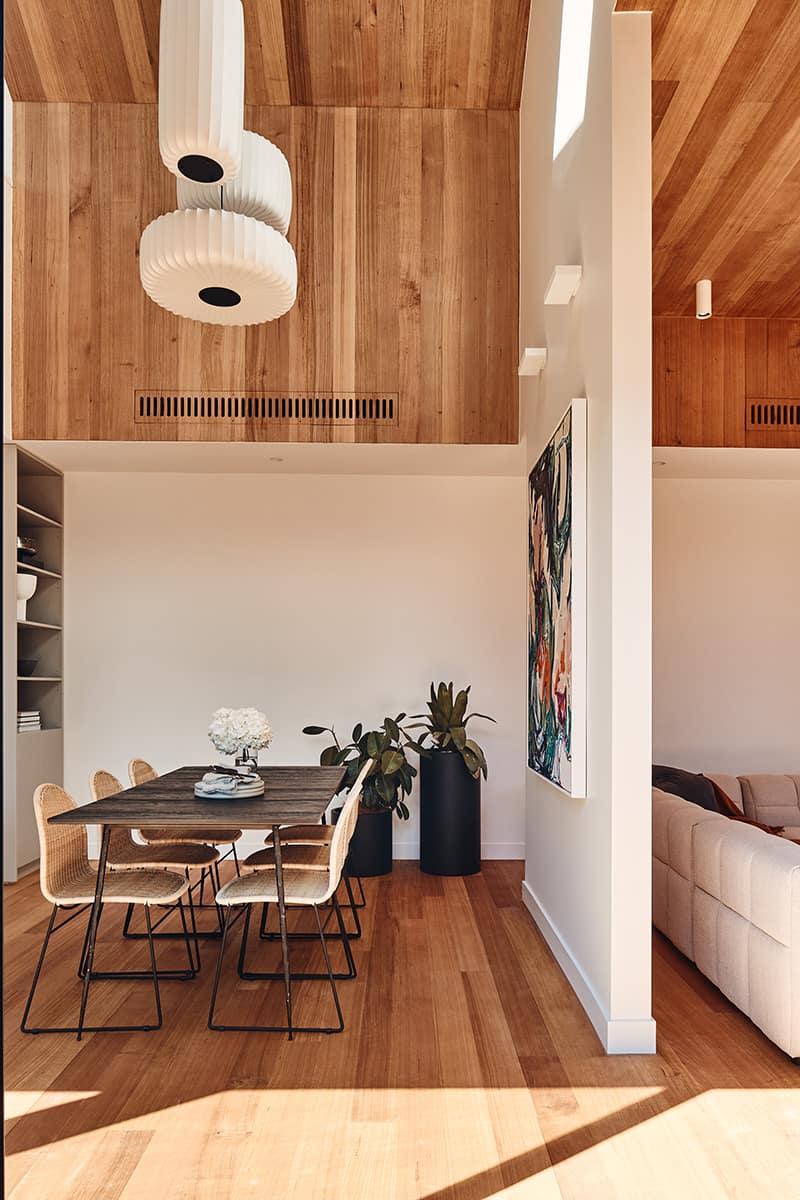
At ground level, the exposed face brickwork extends out as a wall to provide the south side of the splayed open entry then continues inside and along the interior corridor for a seamless transition. On the other side, the concrete panels hide the garage and continue inside and do the same on the opposite wall in the corridor – creating a harmonious union of the two raw materials.
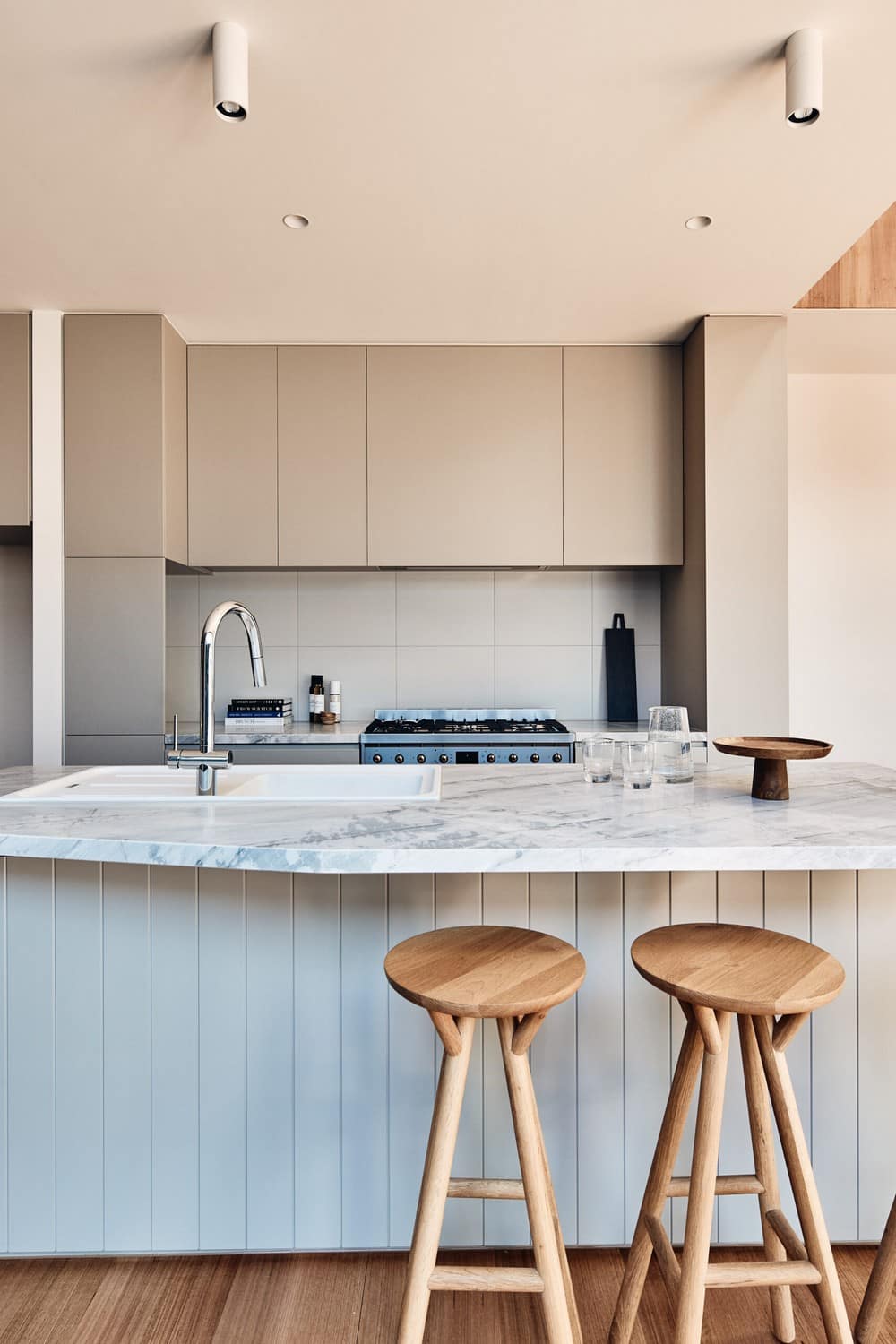
Extending the theme, the rear is a series of charred timber clad volumes that successively taper down to an extended timber pergola at the external entertaining space. Central to the exterior design is the swimming pool, which can be viewed from immediately outside the main bedroom and from the living and dining spaces, creating a beautiful urban oasis.
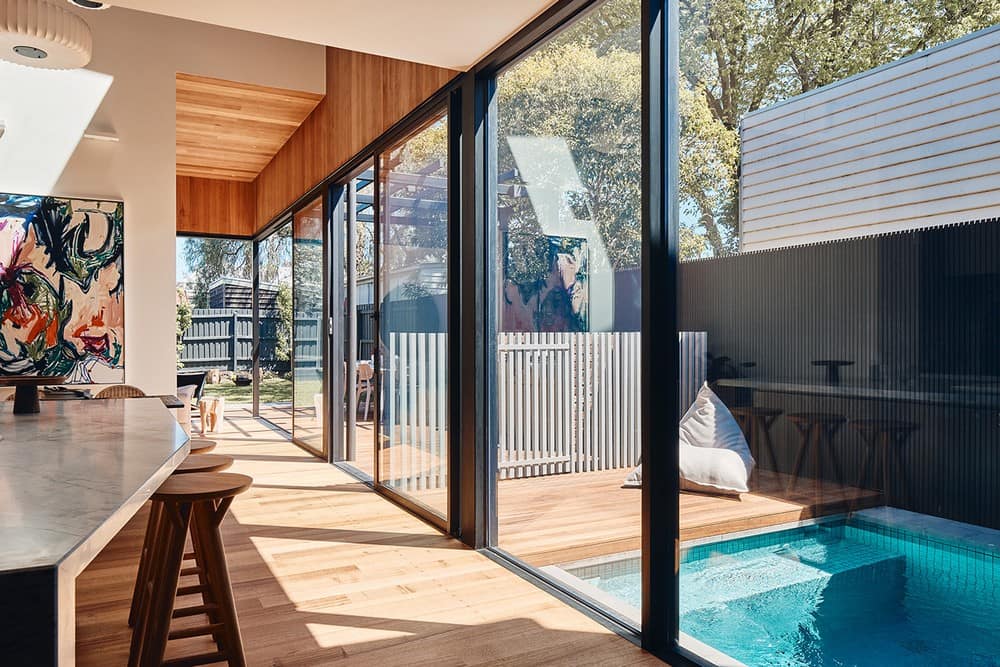
The building volume houses an inspiring double height space, extending from the rumpus room above to the dining room below, delivering a delightful warmth and character that breathes life into the space. The souring high ceilings are all timber lined, with the same timber used on the floor and throughout, bringing the landscaped outdoors in, while expanding the feel of the open-plan living.
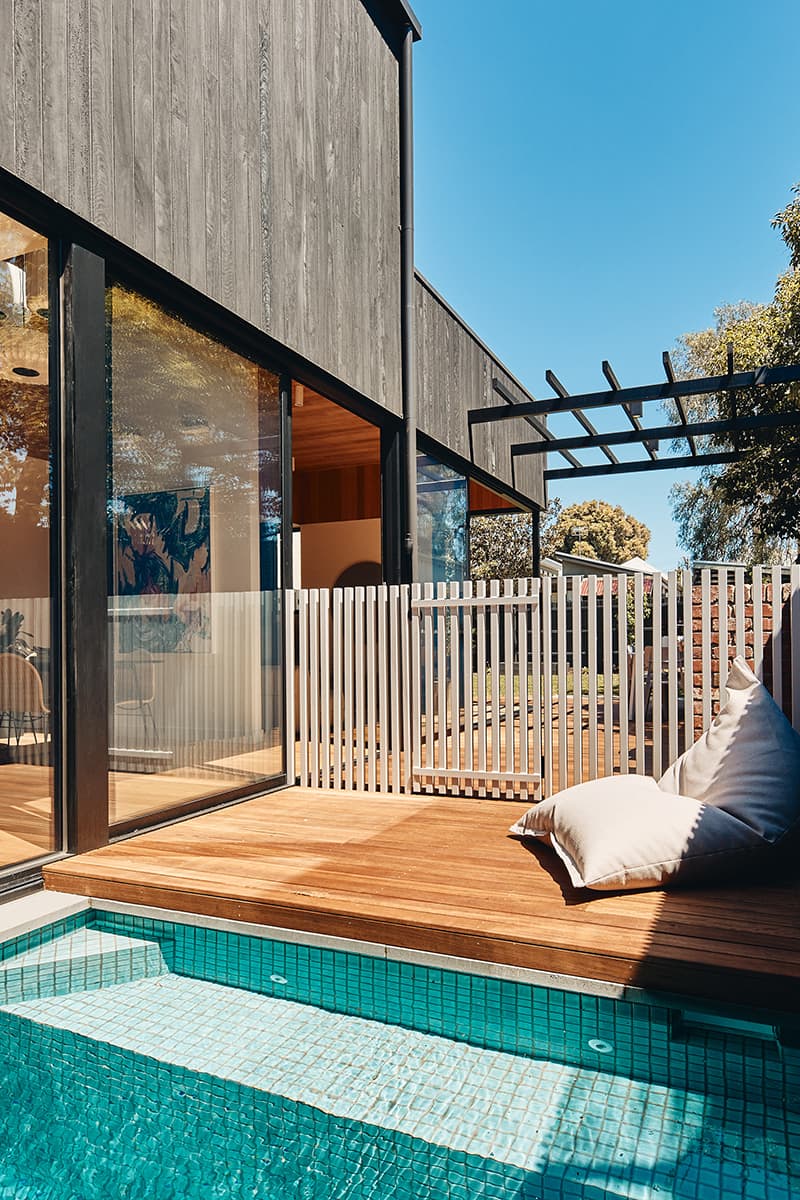
At the rear, the double height lowers to a 1 ½ height living space, creating a more intimate family space, that at the same time opens out to the north and west through large format glass doors. Meanwhile, the corridor at the back of the house allows the occupants to effortlessly move between the full walk-in pantry, laundry and shared bathroom.
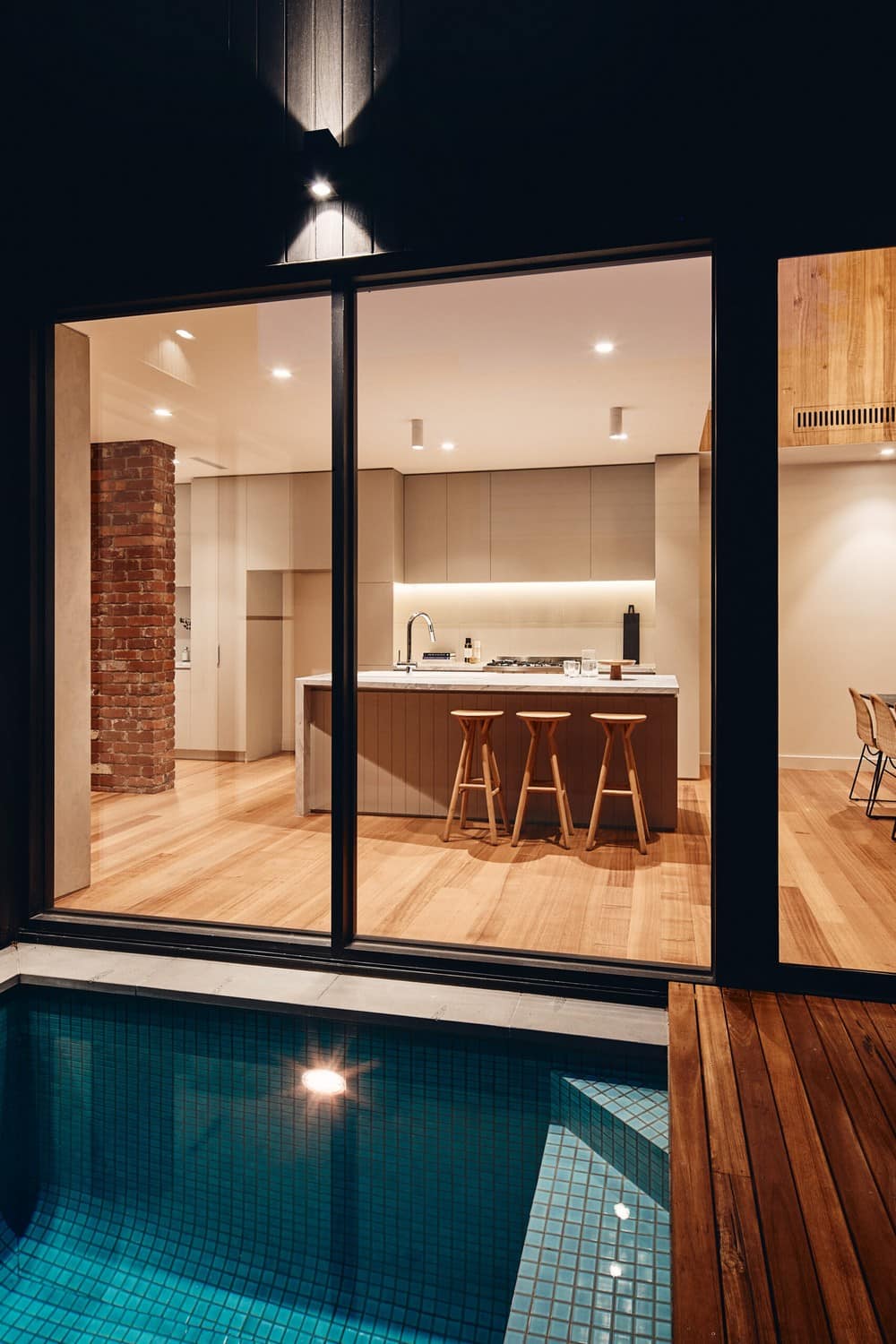
Efficiency and sustainability were core to the project, featuring a full photovoltaic solar power setup on the north facing roof and the use of low embodied energy material. The result? Incredible space efficiency and low operating costs. This stunning 4 bedroom, 3 bathroom home has subsequently become jewel of Jesse Street, selling for a suburb record in December 2021.
