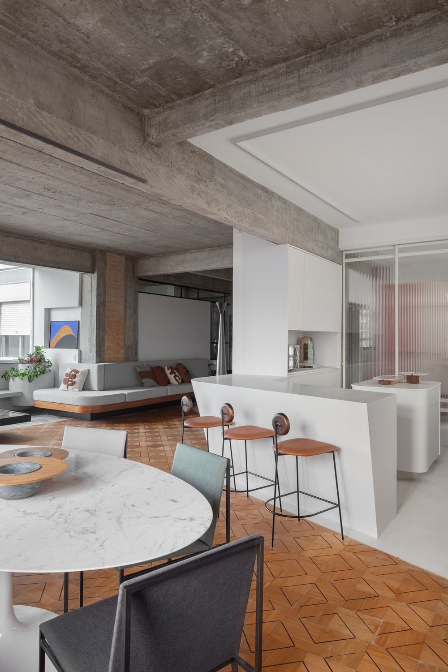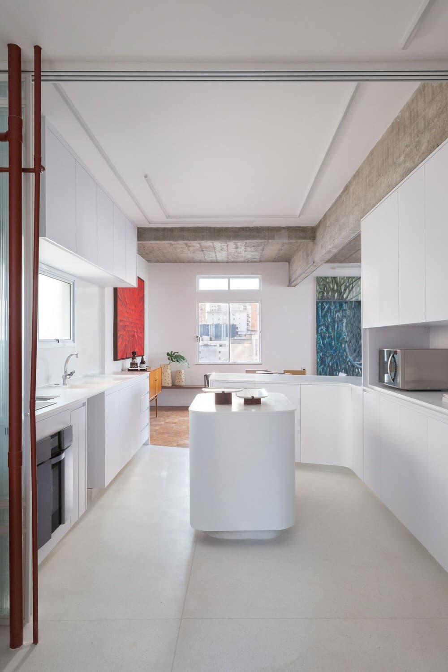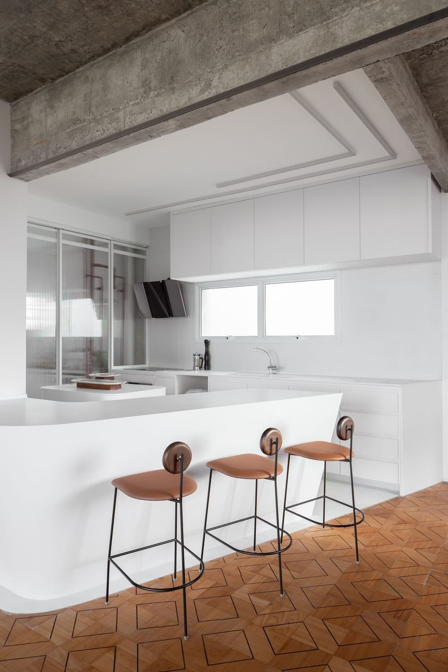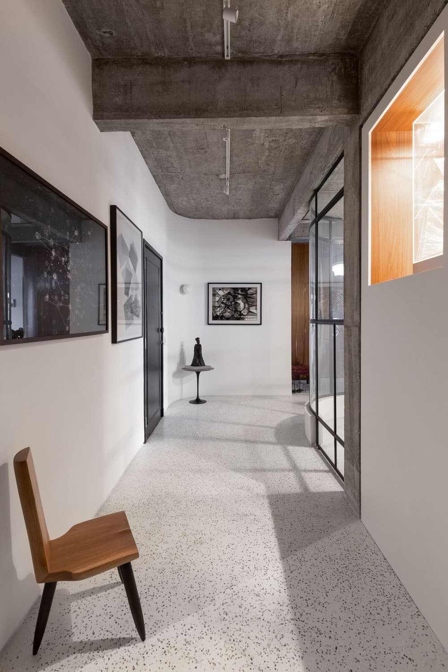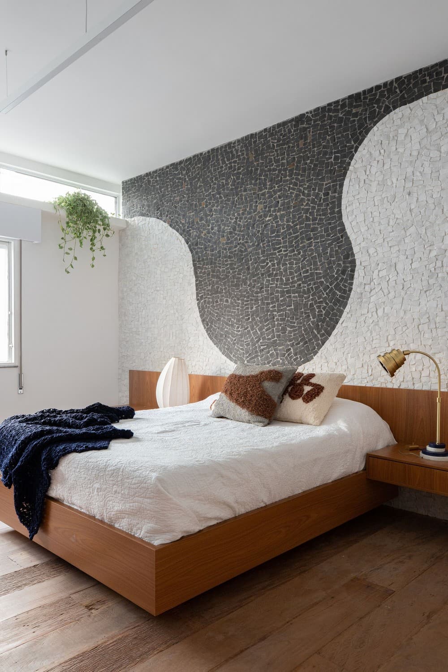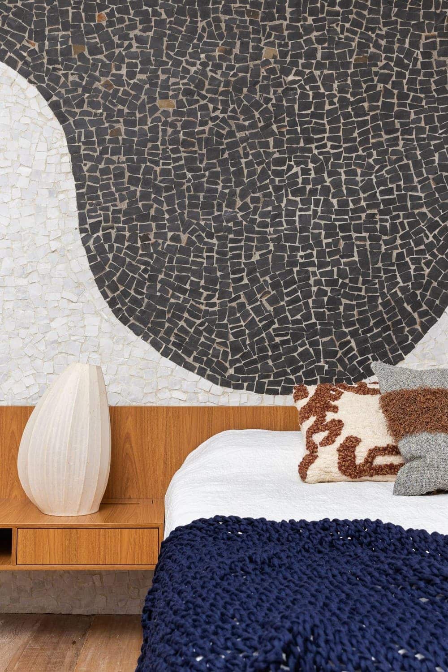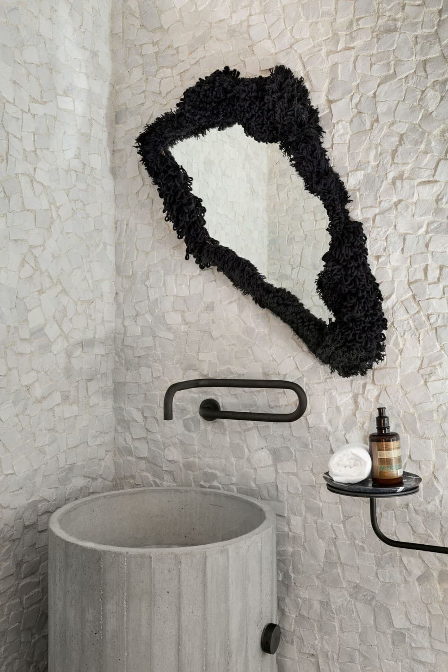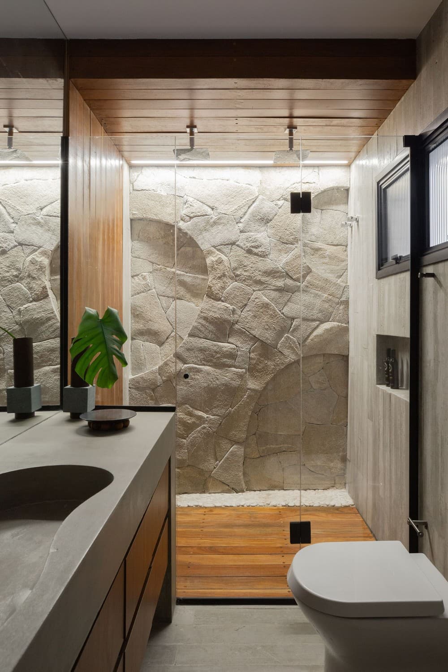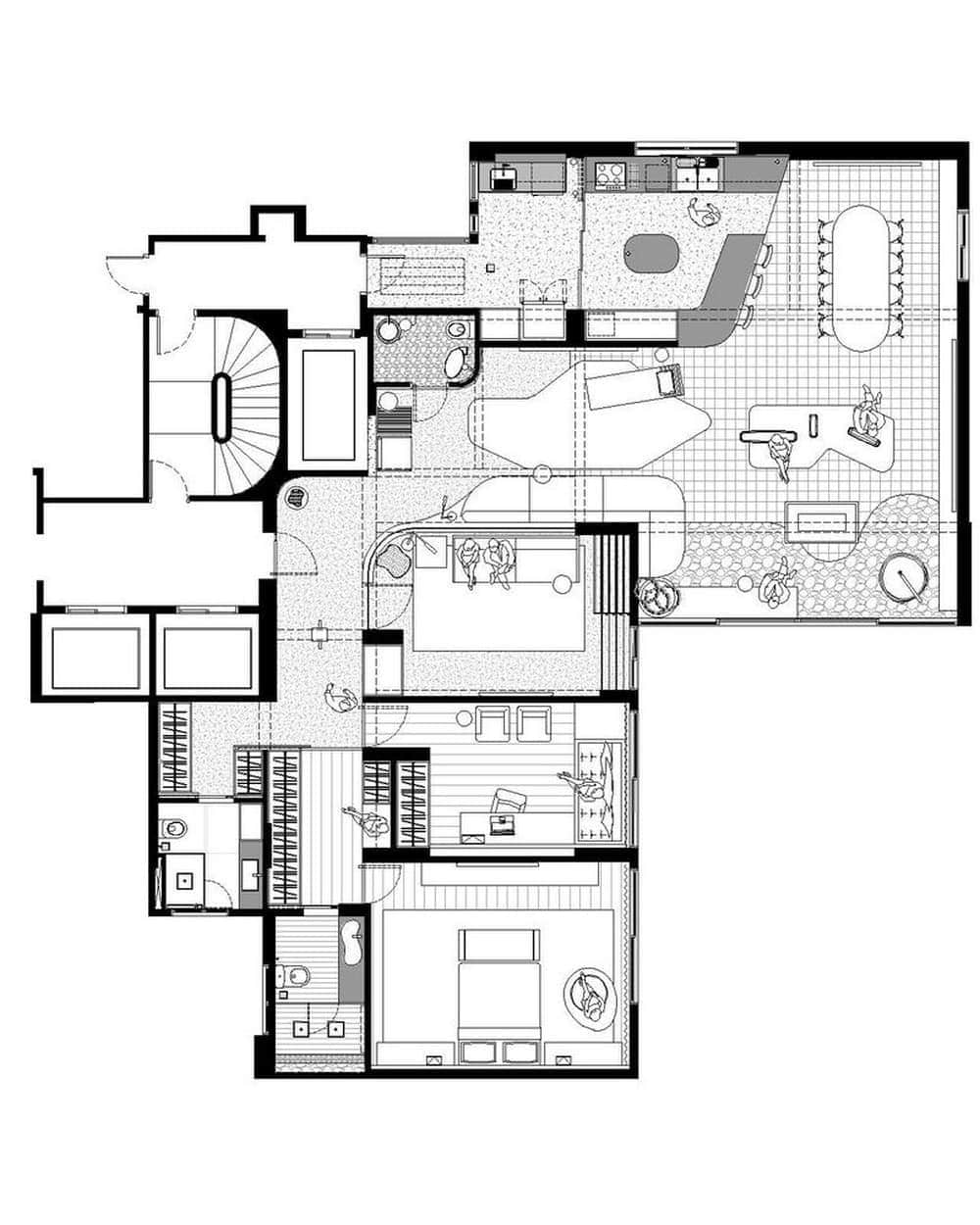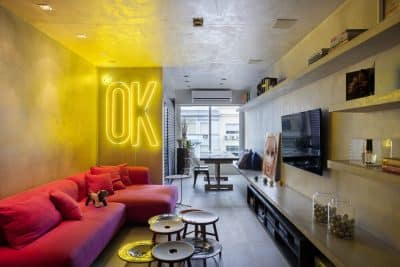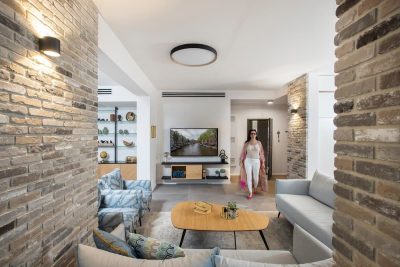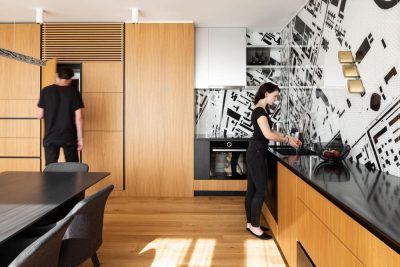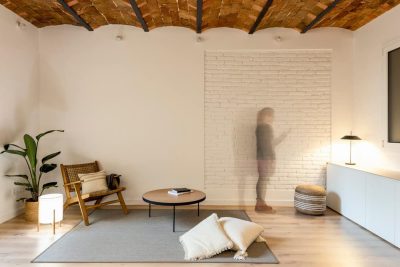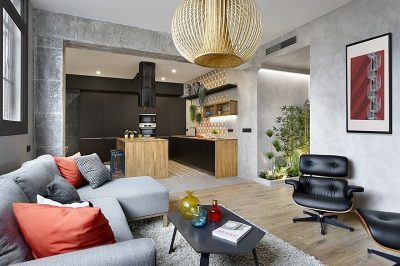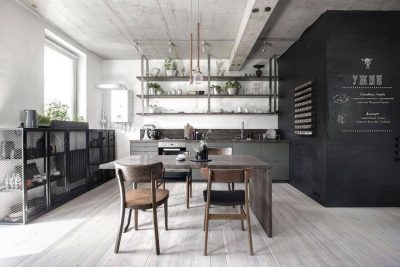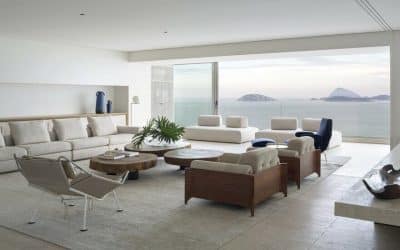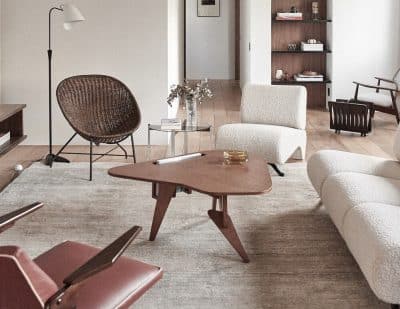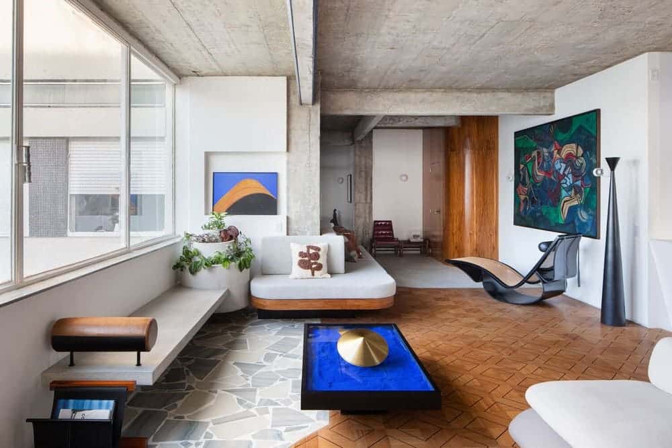
Project: JF Apartment
Architecture: ZALC Arquitetura
Architects In Charge: Rafael Zalc, Elizabeth Dreifus
Location: São Paulo, Brazil
Area: 182 m²
Year: 2022
Photo credits: André Mortatti
The JF Apartment was developed for a couple who appreciate art and the modernist / brutalist style that is very present in Higienópolis, the neighborhood where it is located. We positioned the paintings even before starting the layout process, highlighting mainly the Burle Marx and the triptych paintings.
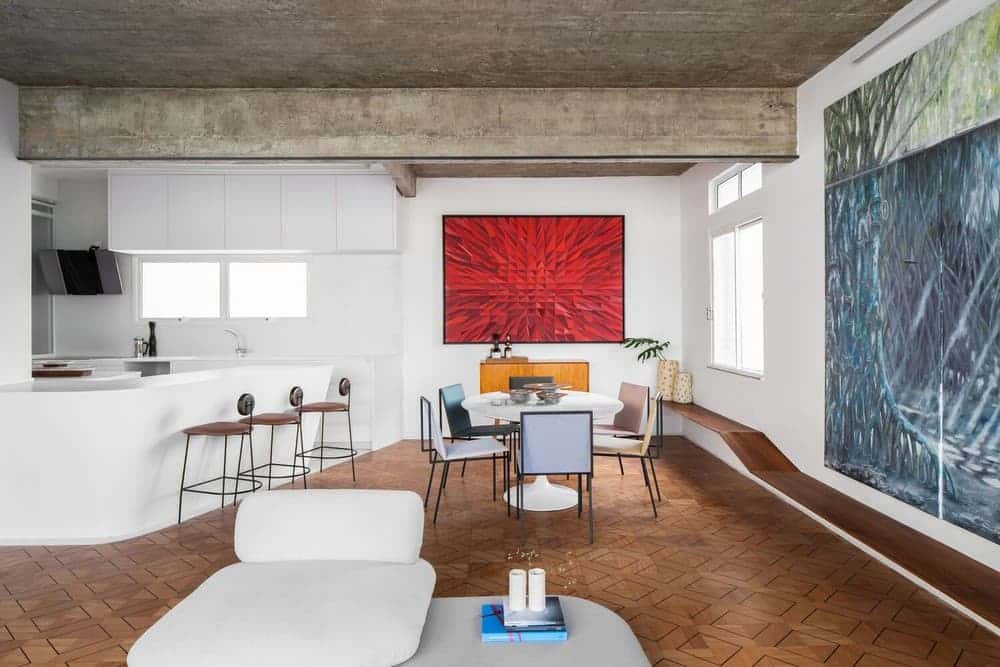
The apartment was, originally, well divided with many rooms. We chose to remove the service bedroom in order to expand not only the service area but mainly the kitchen, sectored by sliding doors.
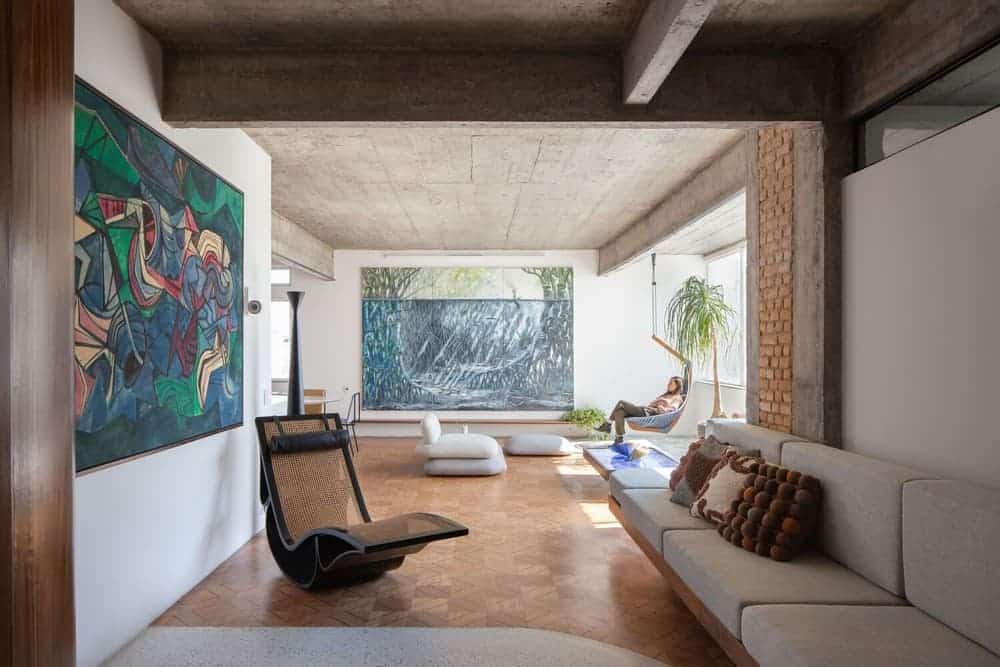
In addition, the configuration and use of the two existing bedrooms were changed, creating new closing possibilities, such as a curved wall made of metalwork and glass.
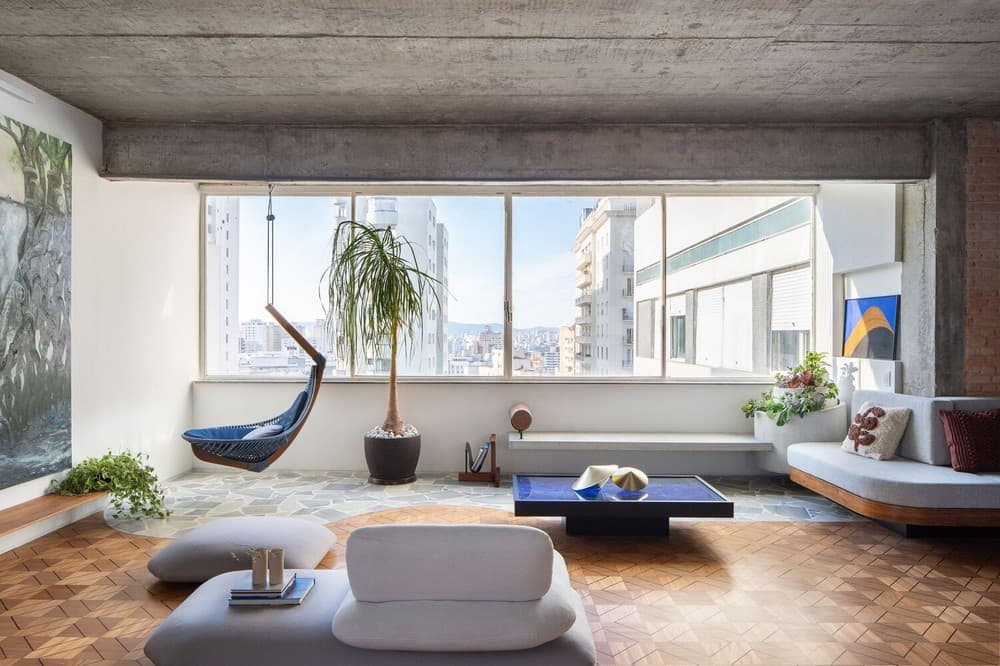
The main challenge in this project was to guarantee minimal finishes despite the imperfections and irregularities typical of a brutalist modernist apartment. The wooden floor is original but had been covered with epoxy paint. In order to keep the original floor incorporated in the new layout, it was necessary to remove the entire floor and treat it.
The curves, which meet the terrazzo floor, do not only have an aesthetic effect: this solution had to be given because there was not enough flooring for the entire social area. In the master suite, the curves were incorporated through the panel executed in Portuguese stones, creating a link with the sidewalks in Rio designed by Burle Marx, one of the residents’ favorite artists.
It is interesting to analyze the contrast of the created curves, with the brutalism belonging to the concrete that was evidenced whenever possible.
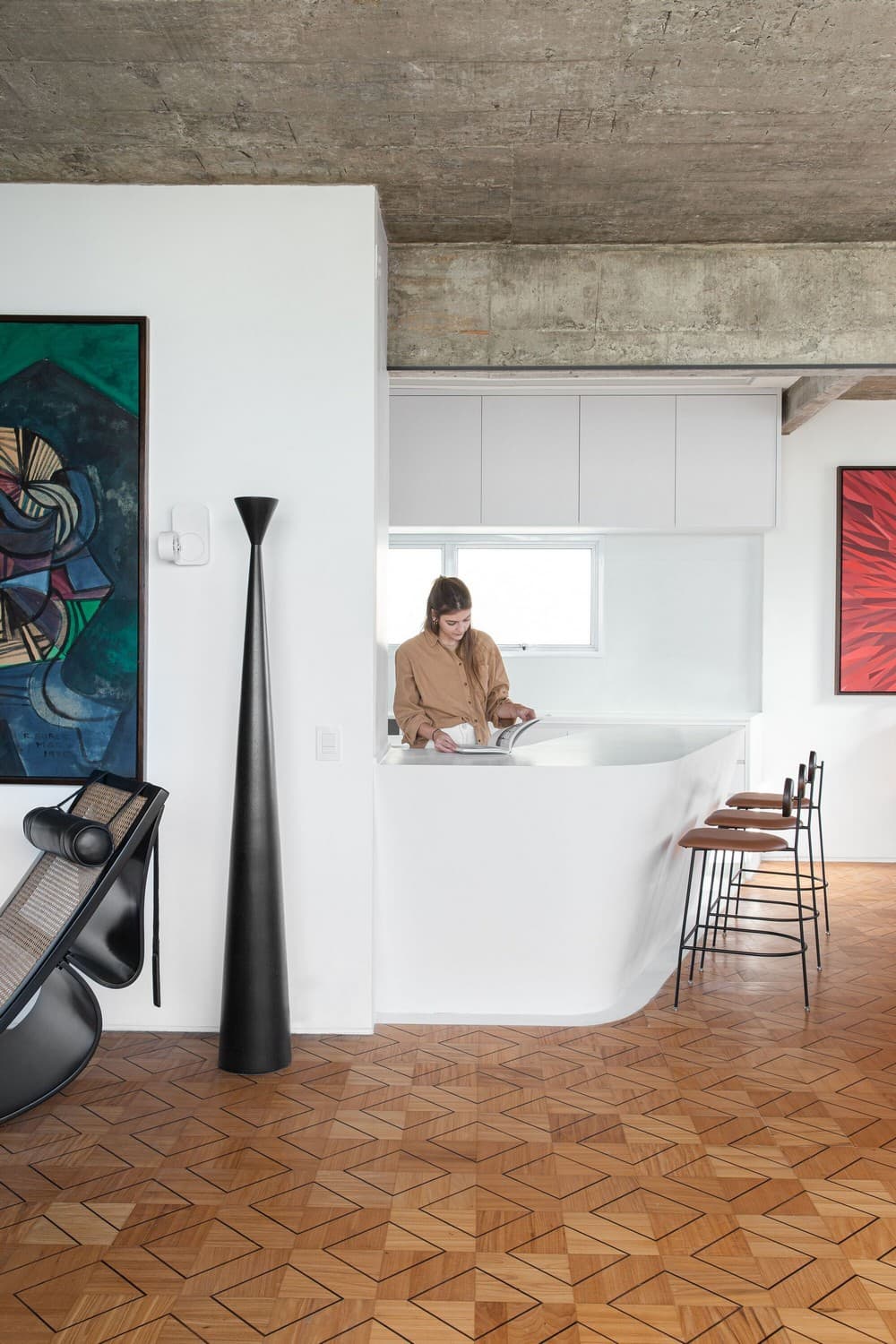
The use of colors was very punctual, mainly in the furniture, works of art, and in some prominent elements, such as the entrance door in the master suite, which was inspired by the Mondrian. Colors are also present in the furniture and works of art, always highlighted by the white on the walls.
