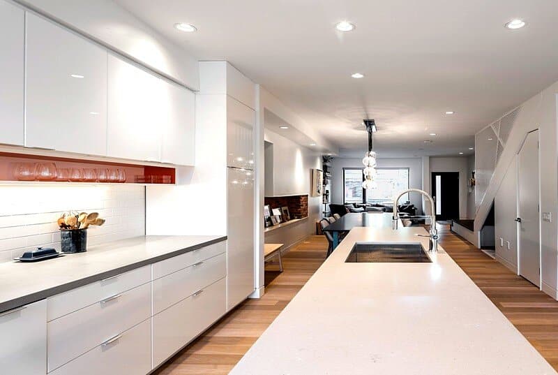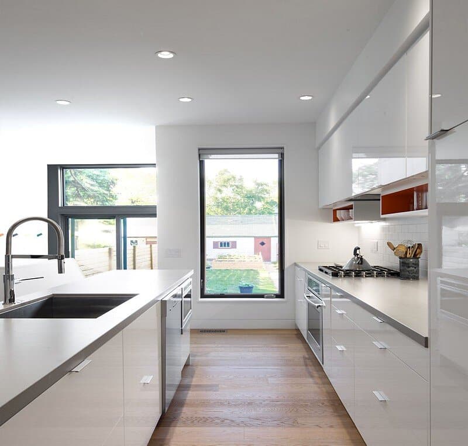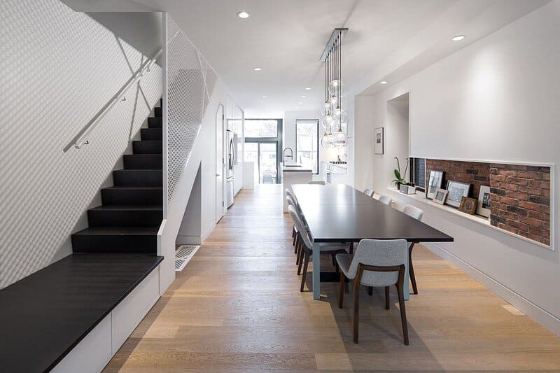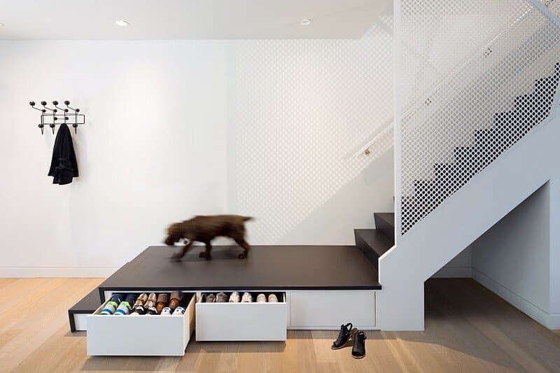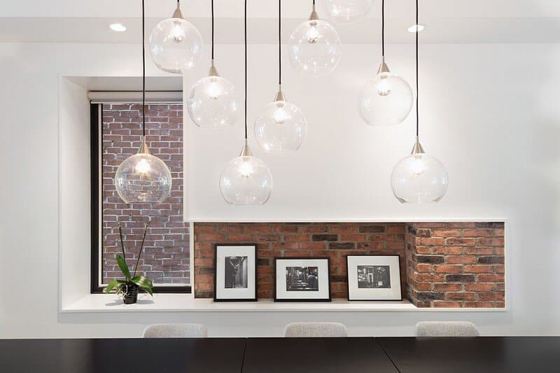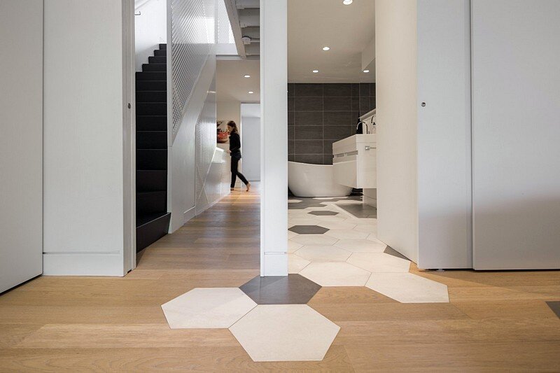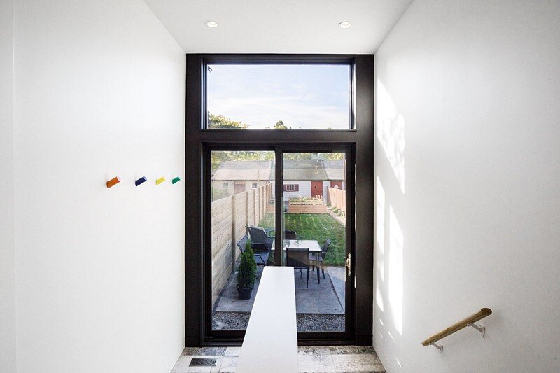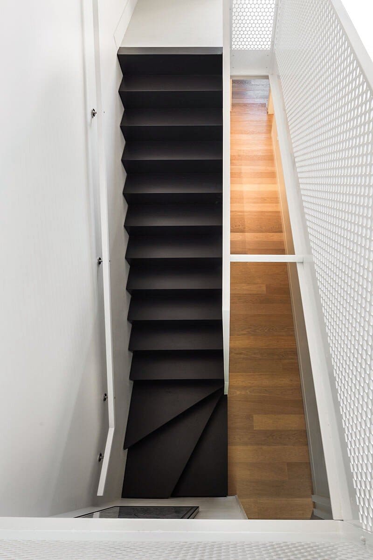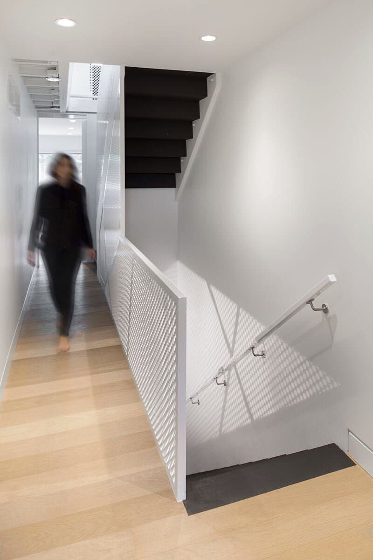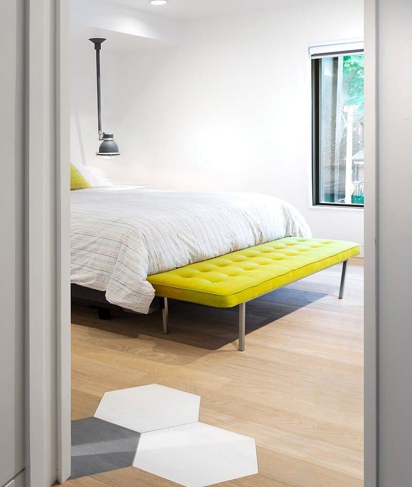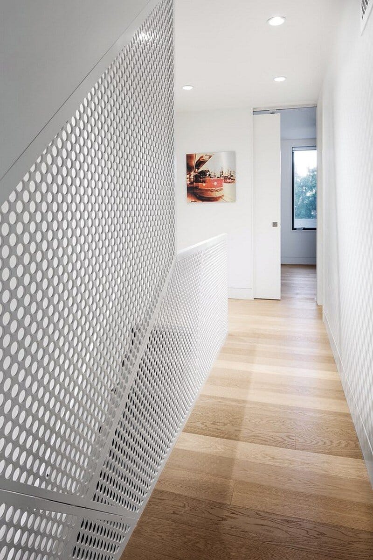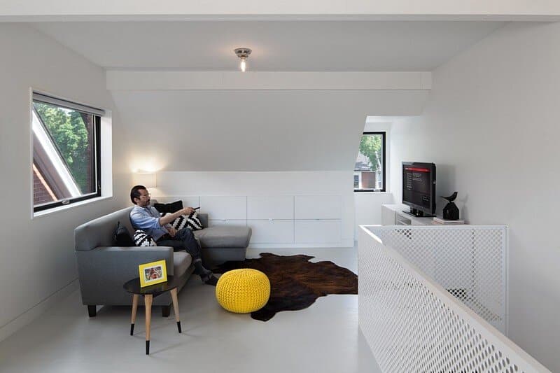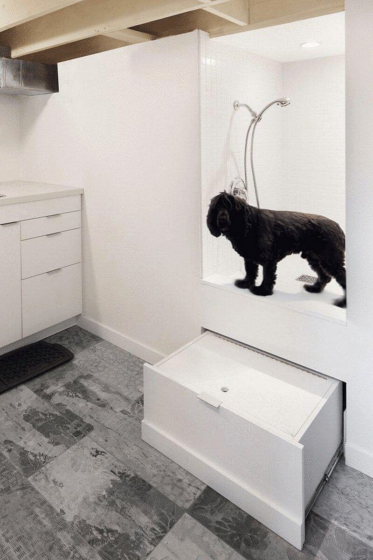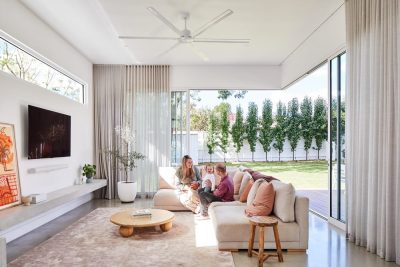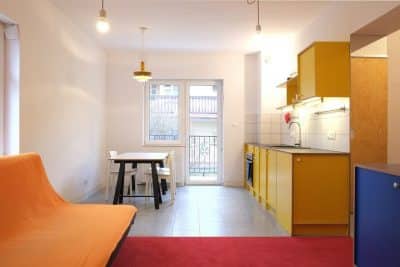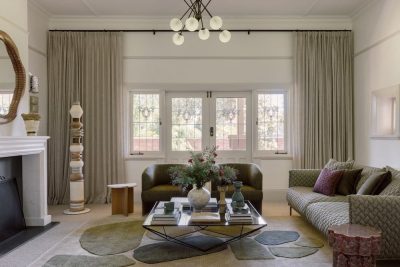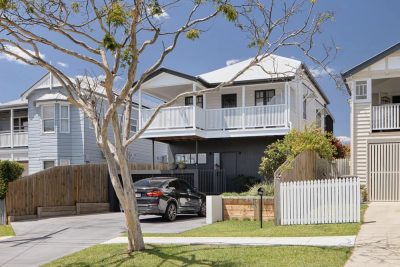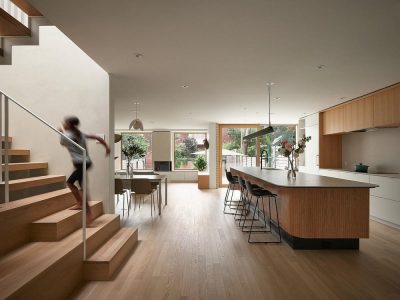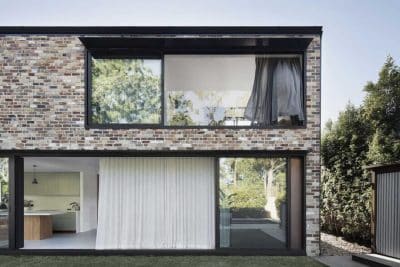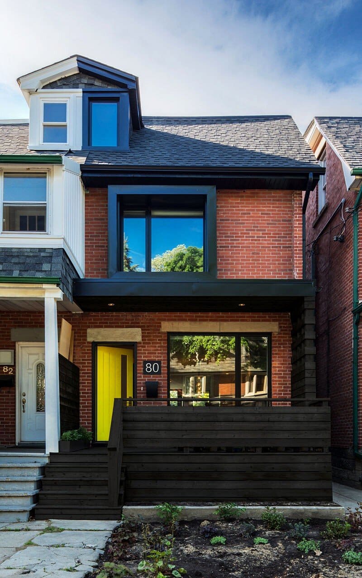
Project: Junction Shadow House
Architects: Post Architecture
Location: Toronto, ON, Canada
Photography: Revelateur studio
Junction Shadow House by Post Architecture is a semi-detached residential dwelling in Toronto’s Junction neighbourhood. Originally a mirror image of its attached neighbor, this house underwent a comprehensive overhaul to enhance both its structural integrity and functional layout. The primary goal was to maximize light quality despite the house’s north-facing orientation.
Structural and Functional Overhaul
The main floors were completely gutted, and a small addition was made to the third floor, creating an open media/workspace separate from the bedrooms and entertaining areas below. This separation of spaces allows for a dedicated work area away from the main living zones.
Innovative Use of Shadows
Direct light was a challenge due to the house’s orientation, so the architects creatively used shadows to animate the interior spaces. By opening up internal views through the three levels, light travels more freely throughout the house. The use of a perforated steel guard around hallways and stairs further enhances this effect, playing with light and shadow in a dynamic way.
Maximizing Light and Space
A large window at the front of the house received an exaggerated exterior frame. This feature serves a dual purpose: it acts as a screen to manage heat gain and as a lens for viewing the outside world. This innovative design element helps to draw light into the house and provides a unique visual focal point.
Embracing Light in a North-Facing Home
Junction Shadow House successfully transforms a challenging north-facing orientation into an advantage, using shadows and innovative design to create a bright, functional, and visually engaging living space.
