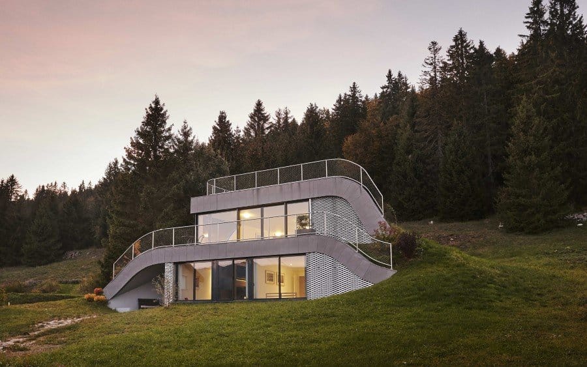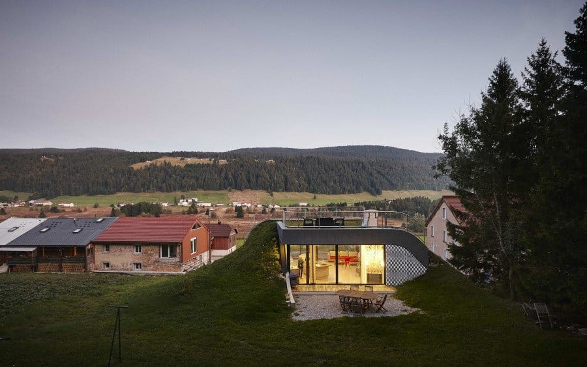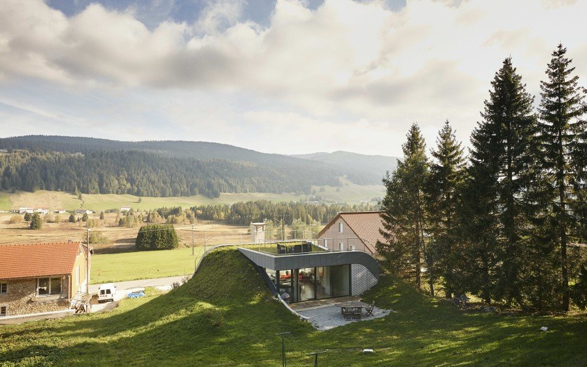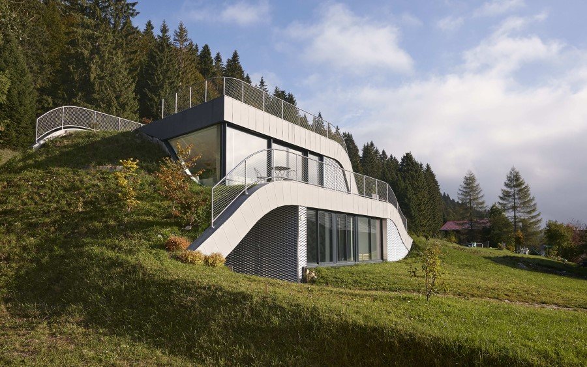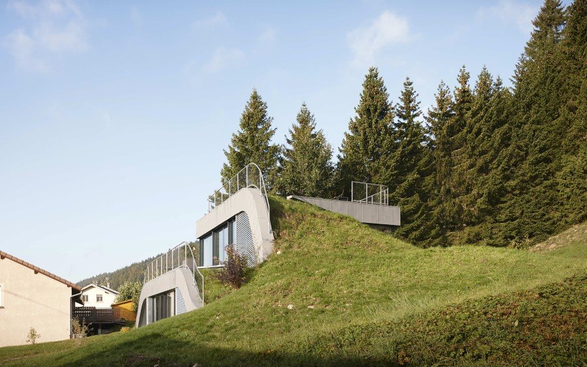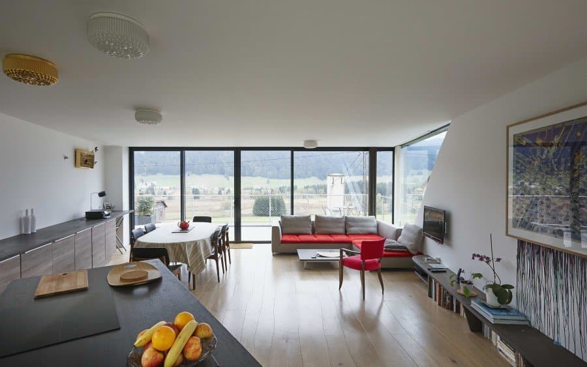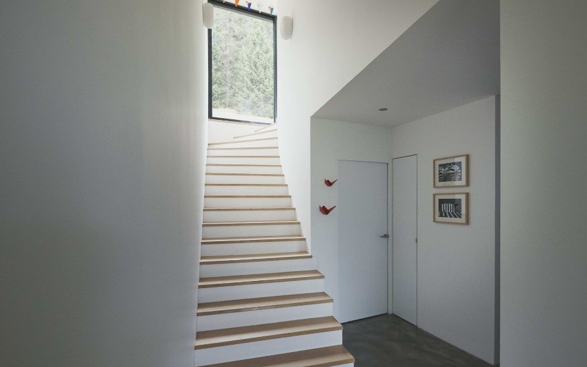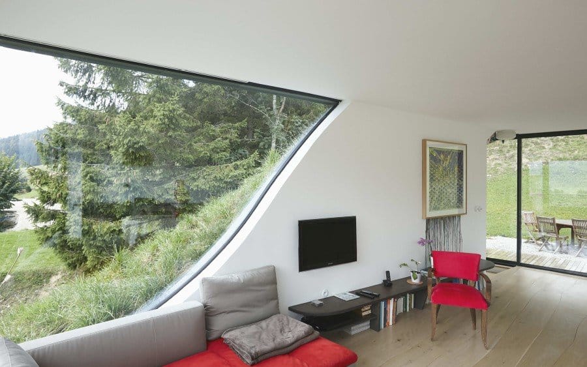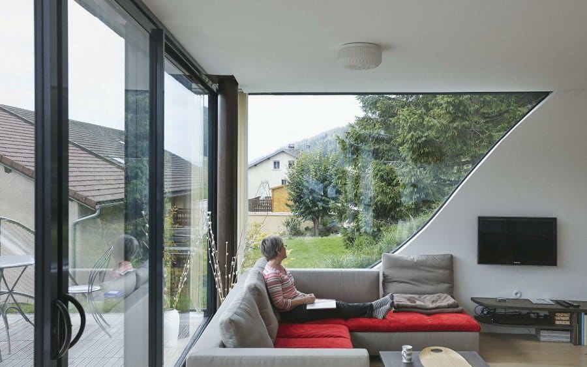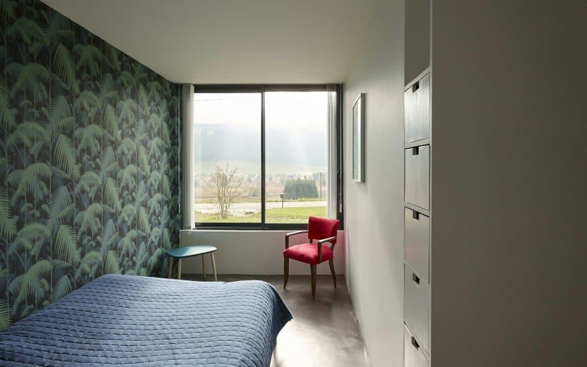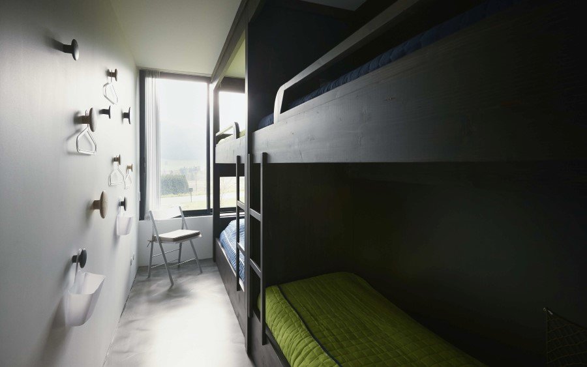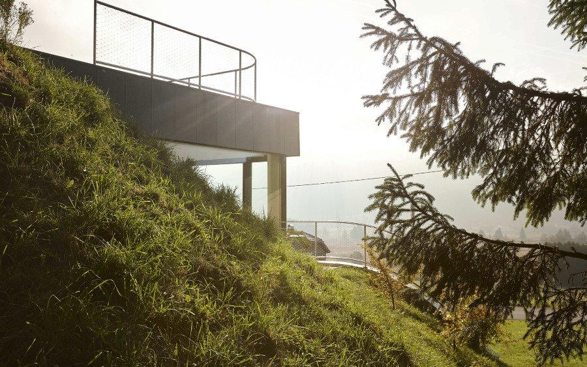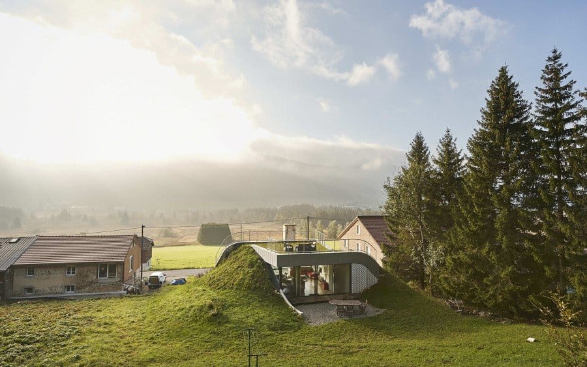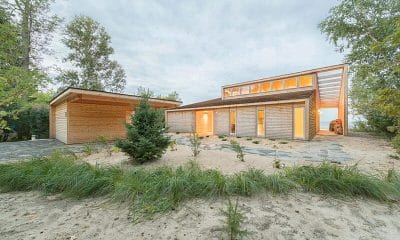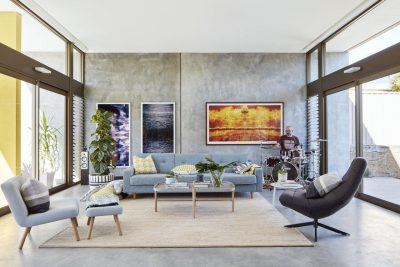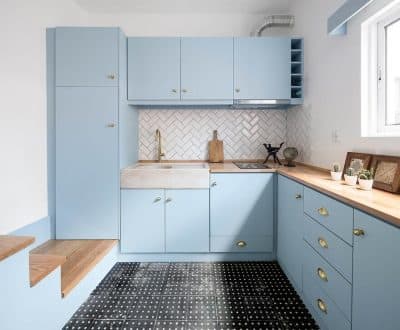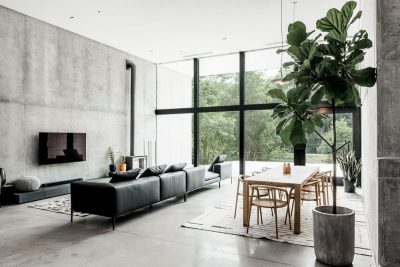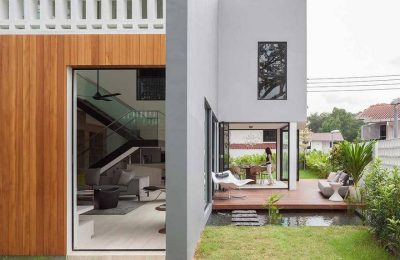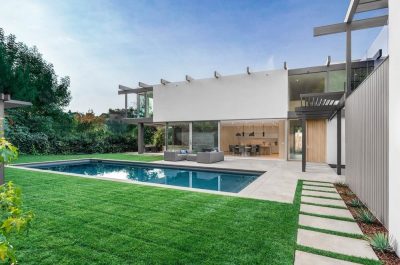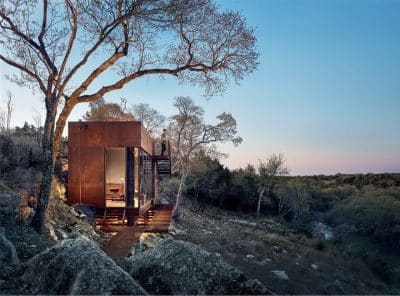Project: Jura House
Architects: JDS Architects
Creative authorship: Julien de Smedt
Project leader: Federico Pedrini
Project team: Carlos Cabrera Muños, Cristina Colonetti, Isik Kelsnir, Joanna Janota, Liz Kelsey, Miguel Taborda, Pierre Jean le Maitre, Pieter Jacxens, Ruxandra Stroe
Budget: 200,000 EUR
Size: 134 sqm
Location: Bois D’amont, France
Photography: Julien Lanoo
JDS Architects have designed Jura House in a small French commune on the Swiss border.
Description by JDS Architects: Situated in a secluded countryside, we wanted this house to embrace its landscape. From the inside, we maximized the living space while projecting the hill and mountain into the house. From the outside, the house blends into the surrounding hill minimizing its visual impact to a mere bump into the steep mountainside.

