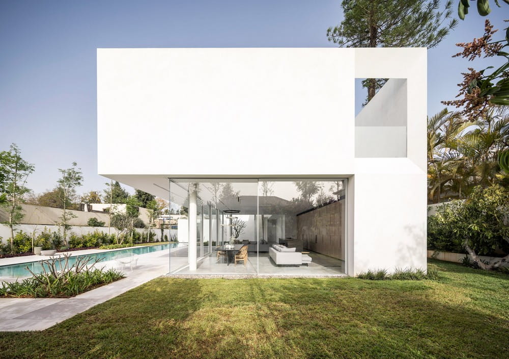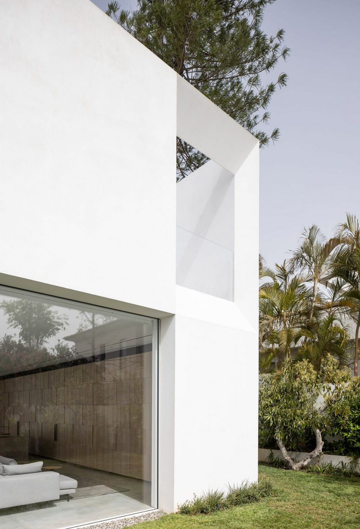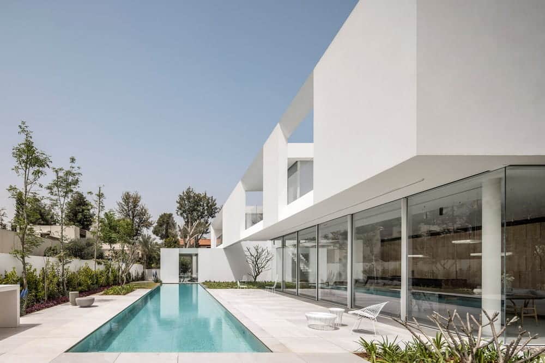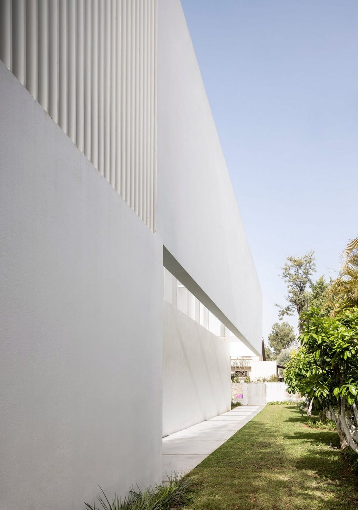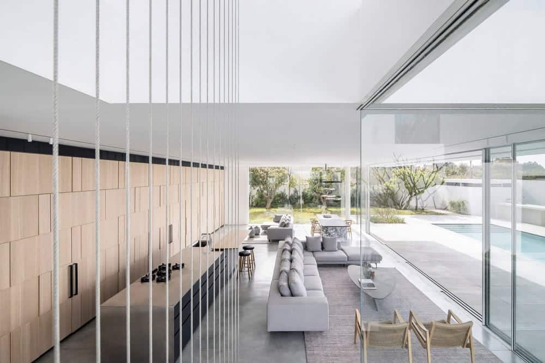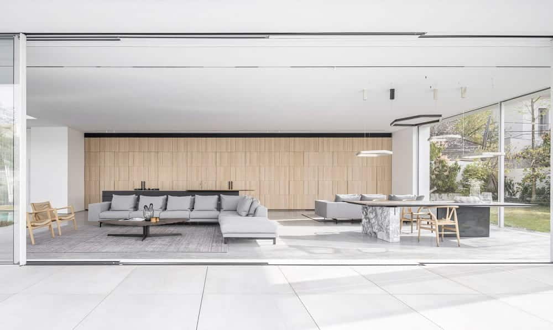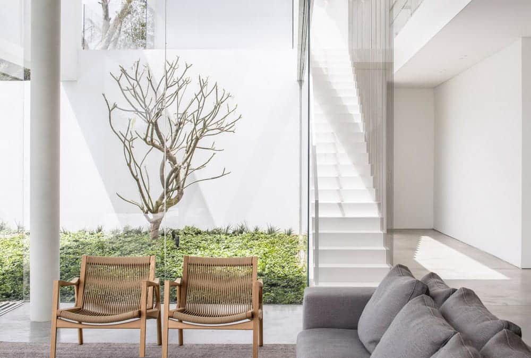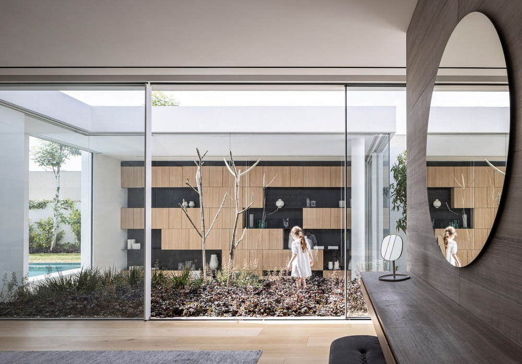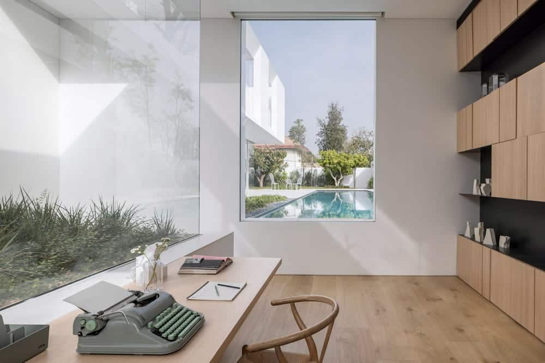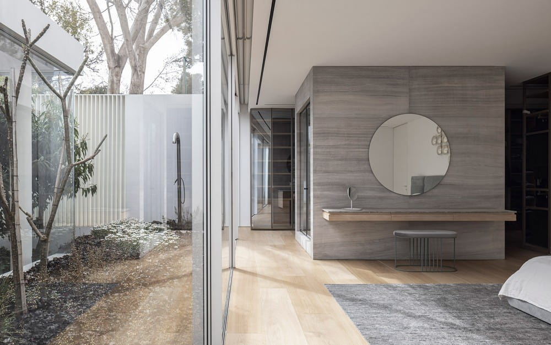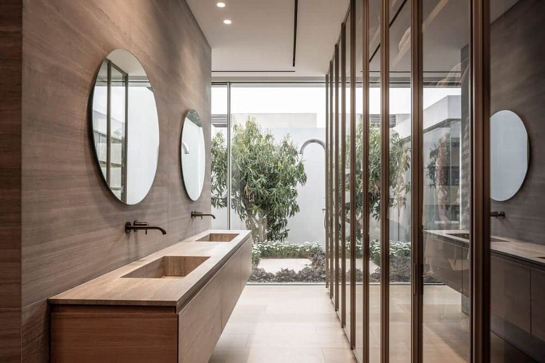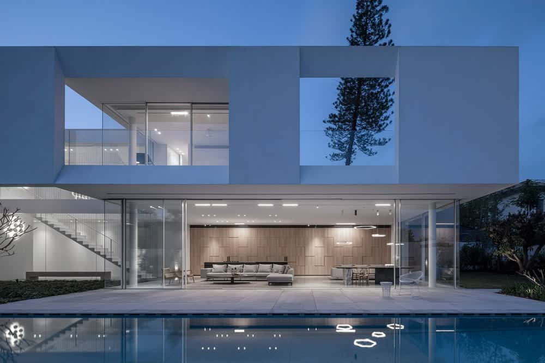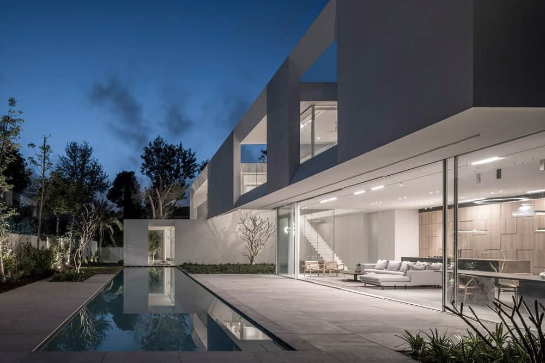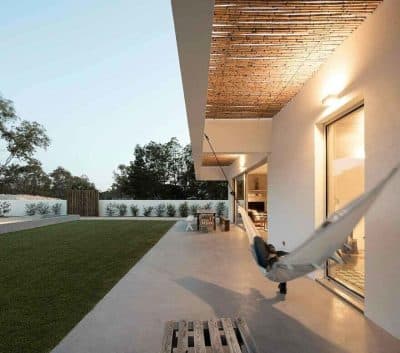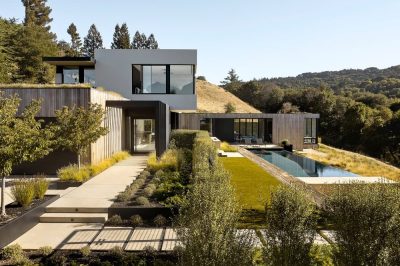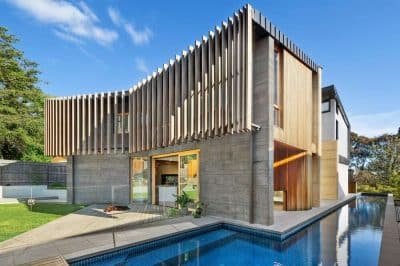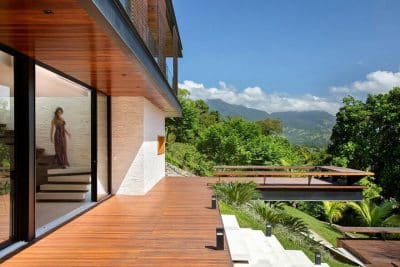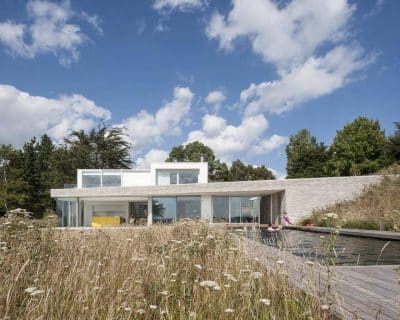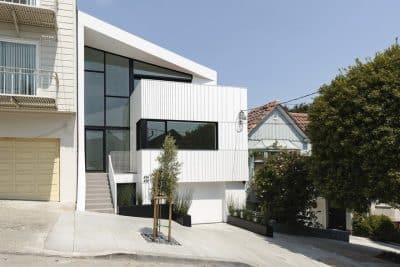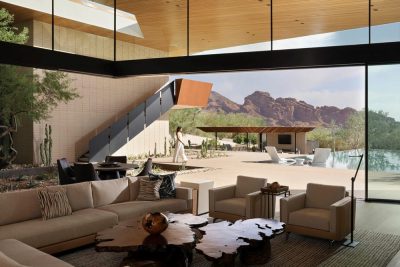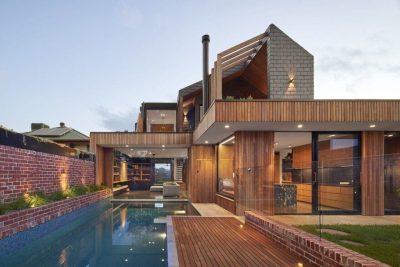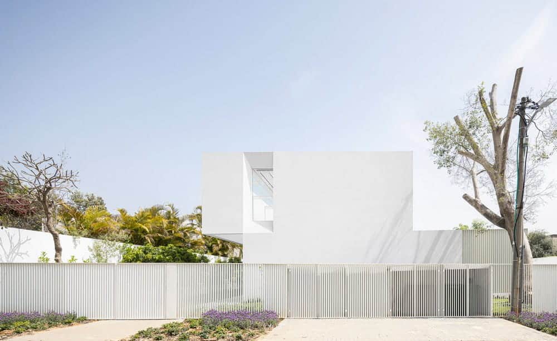
Project: K House
Architecture: Pitsou Kedem Architects
Lead Architect: Tom Zruya
Location: Savyon, Tel Aviv, Israel
Area: 350 m2 (floor area)
Year: 2022
Photo Credits: Amit Geron
The family for whom we designed this house had one request above all others: that we create an all-enveloping haven for them. In response to their wishes, our starting point for the central design concept was to create a family bubble – a series of spaces providing relief from the external visual and audial chaos of design, passing fads, and the endless intrusion of media and social networks.
To fulfil their dream, we searched for silence. Next we stripped away the unnecessary. We wanted to design a house with a coherent architectural language that would wear its age elegantly.
The K house gives little away. As one approaches it from the street, its façade conceals far more than it reveals. This enigmatic façade opens as one steps into its inner spaces, where one immediately experiences the all-pervasive visual silence. Next comes the surprise of seeing that the interior is at one with its surroundings – for this is an inside outside house whose shimmering waters and green spaces contrast well against its sleek whiteness.
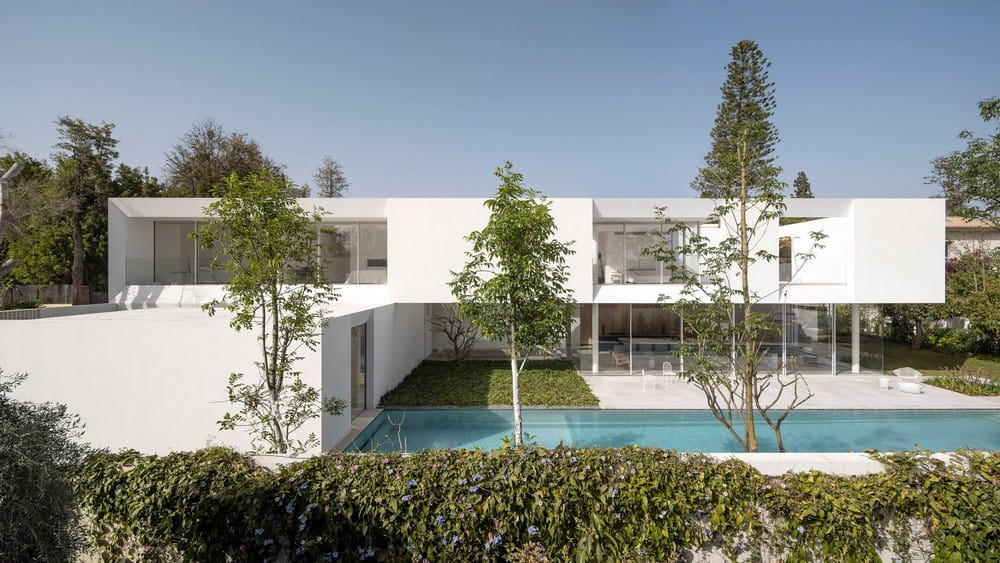
The clean-cut architectural volumes and subtle compositions, finished in a special breathable lime-based render, set the mood. The abstract almost sculptural contour adds to the sense of mystery as shadow and light move through the spaces, while also emphasizing the dimension of depth glimpsed through the façades.
To climate proof the house for the sake of the environment and to help the family endure the hot Israeli climate and virtually year-round bright sunlight, we created double envelopes to enclose intermediate shaded and airy spaces. Here the family can comfortably spend time even on days when the most extreme weather blows in from the desert.
Between the various spaces, we created internal courtyards for which indigenous trees and plants able to withstand the climate extremes were chosen. These patios, such as the one between the master suite and the study, are also instrumental in keeping the spaces cool since their presence improves airflow, filters out the harsh sunlight, and significantly reduces energy consumption.
