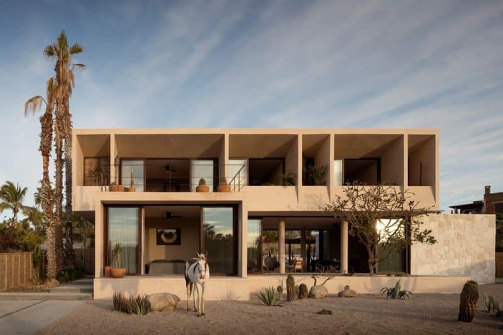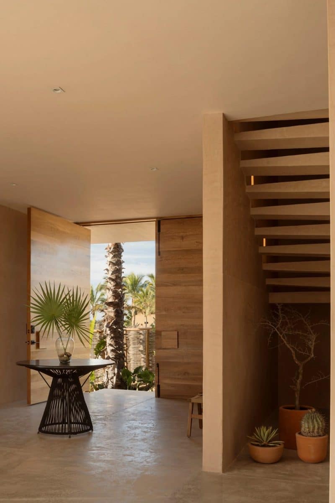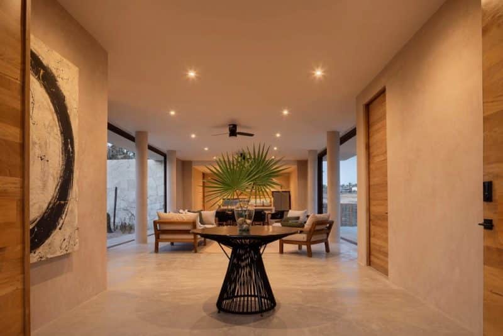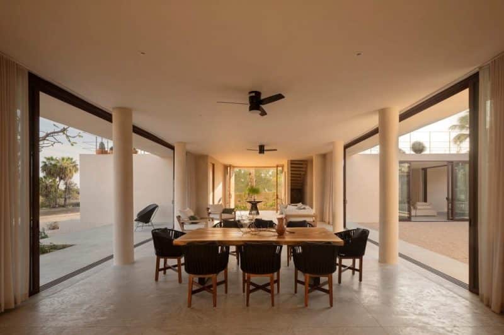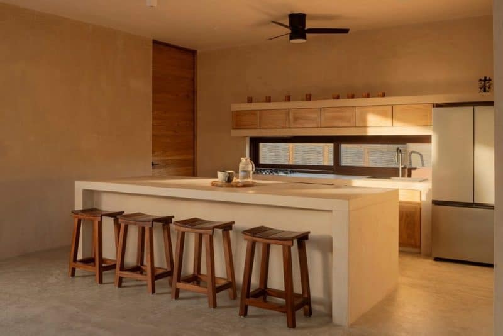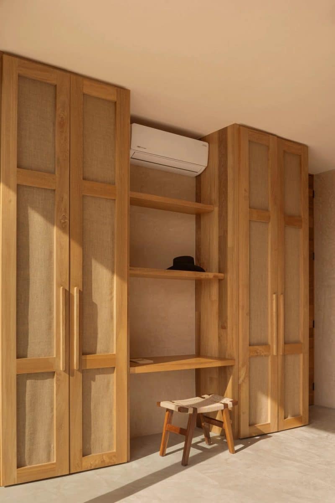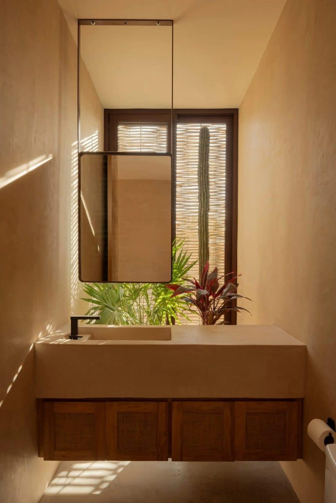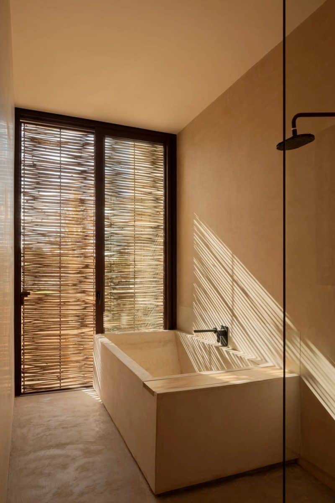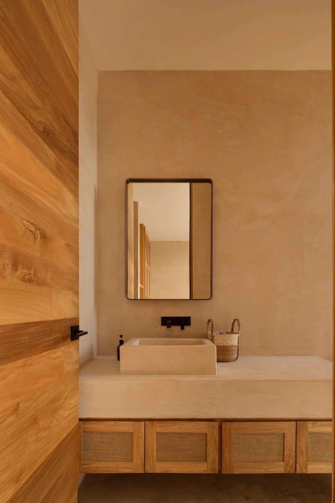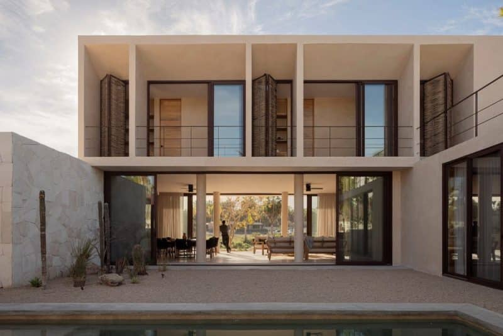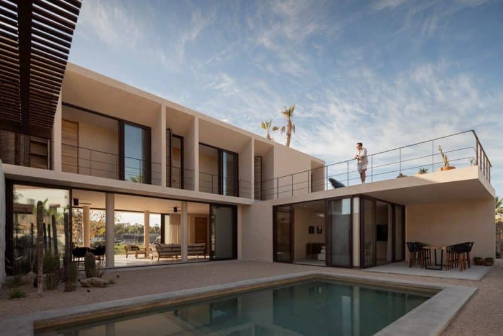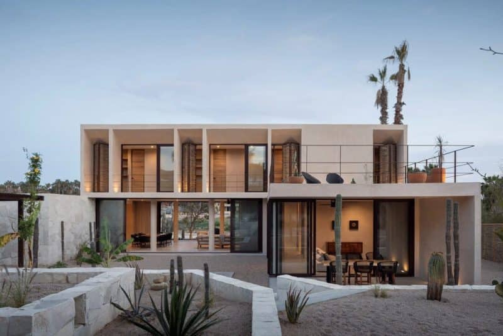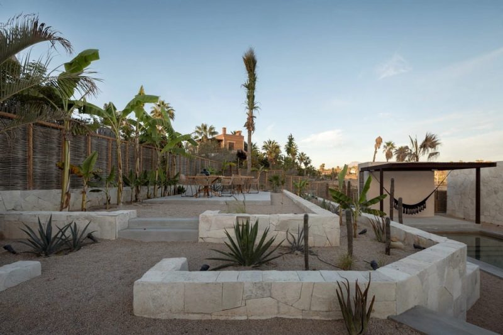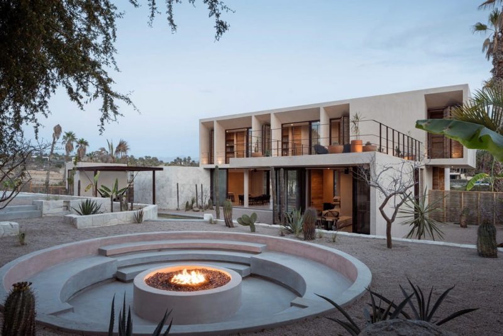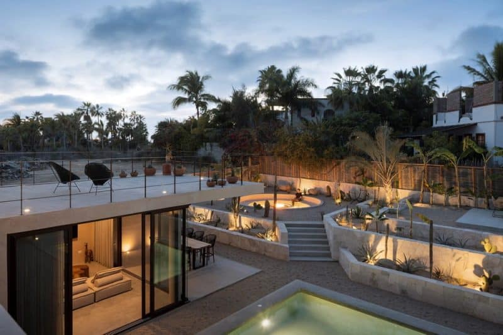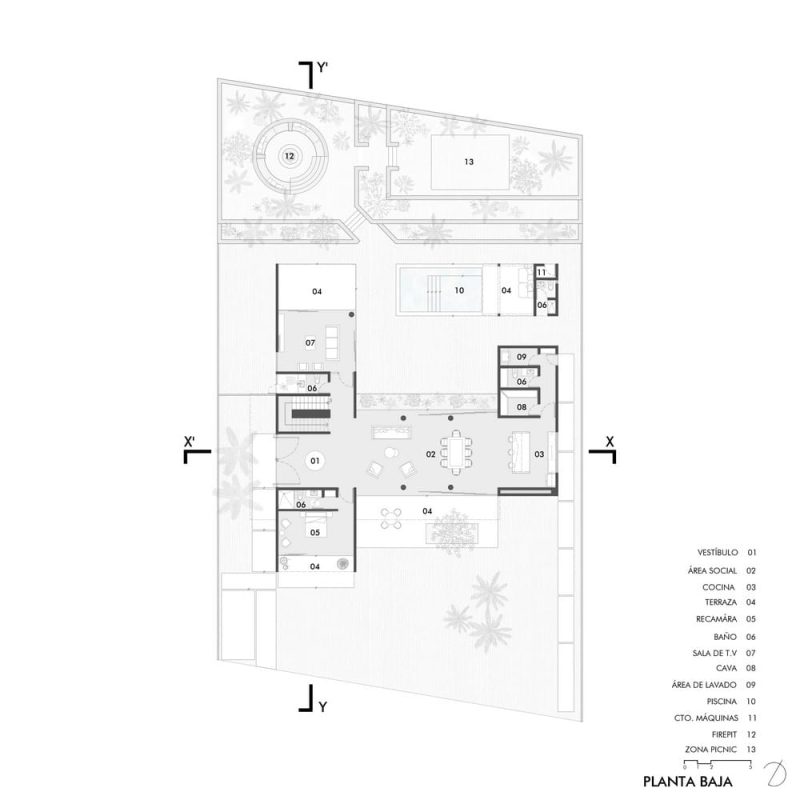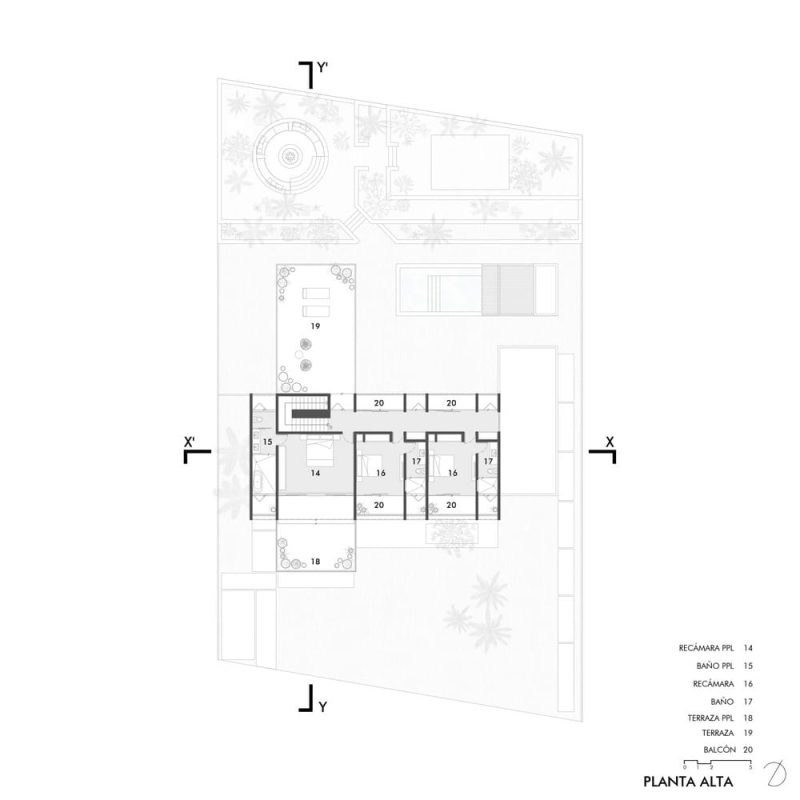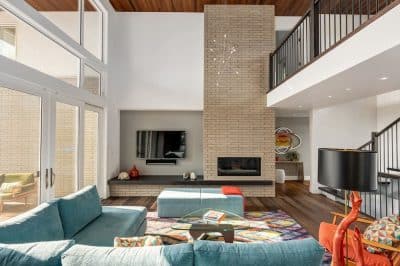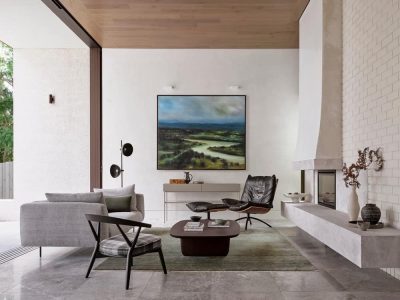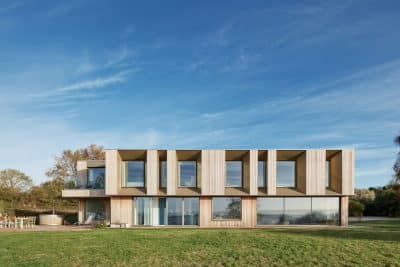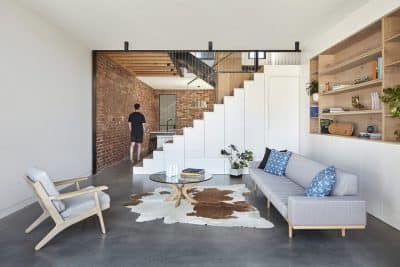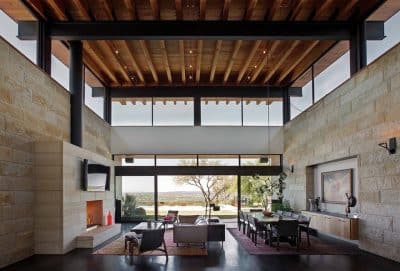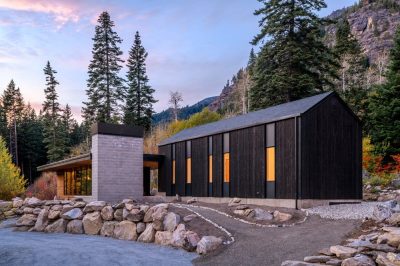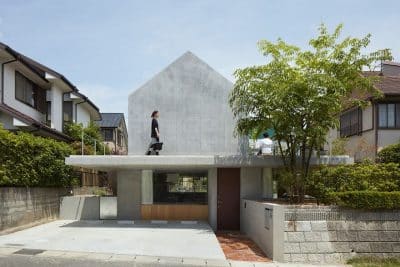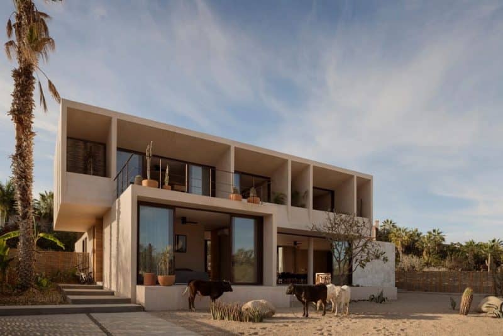
Project: Ka’anche House
Architecture: Ápiron
Contractor: Milo Development
Location: Todos Santos, Mexico
Year: 2025
Photo Credits: César Belio
Ka’anche House sits in Todos Santos, Baja California Sur, within a residential development centered around a shared urban garden. This green space guides both the home’s placement and its design. As a result, the house maintains a constant visual and functional connection to the landscape.
A Floating Volume Over a Garden Bed
Inspired by the Maya term Ka Anche—“high bed where plants are sown”—the architects elevated the main living volume one meter above ground. Consequently, they created an open ground level that functions as a “large habitable Ka Anche.” Here, planters, natural ventilation, and shaded walkways intertwine. Above this base, the upper box appears to float, giving the home a sense of lightness and continuity with its green surroundings.
Moreover, all bedrooms and social areas face the central garden. Therefore, occupants enjoy direct views of the manicured greenery from almost every room. This orientation also fosters cross-ventilation, keeping interiors cool without relying heavily on air conditioning.
Private Terraces and Sloping Platforms
Behind the house, the architects took advantage of the natural slope. They arranged the pool, fire pit, and barbecue area on staggered platforms that follow the terrain. As a result, each space feels distinct—from the sunlit pool deck to the cozy fire pit nestled into the hillside. Additionally, these platforms offer varied vantage points for observing desert sunsets and starlit skies.
Seamless Indoor-Outdoor Living
On the ground floor, living, dining, and kitchen areas open completely to both front and back terraces. Consequently, circulation flows smoothly between interior and exterior, inviting residents to step outside at every opportunity. Multiple terraces wrap around the house, providing quiet nooks for morning coffee and expansive views for evening gatherings.
In addition, tourists and family members alike can take in characteristic sunrises over the garden. At night, sliding doors disappear entirely, transforming the living room into an open-air pavilion beneath the stars.
Warm, Local Materials with Low Impact
To reinforce regional identity, the design team selected materials native to Baja California Sur. For example, block walls—finished in clay plaster—lend a warm, earthy tone that echoes the surrounding desert. Likewise, white stone from nearby quarries highlights specific walls, adding both texture and thermal mass.
Importantly, wood lattice screens line hallways and bathrooms. These allow light and air to filter through while preserving privacy. Such screens reference local craftsmanship and reduce reliance on artificial lighting during the day.
Sustainability Rooted in Tradition
Above all, Ka’anche House balances modern comfort with low environmental impact. By raising the living volume above ground, the design minimizes disturbance to native plants and reduces heat gain. In addition, the use of clay plaster and regional stone ensures durability with minimal maintenance.
Furthermore, large overhangs shade windows year-round, and cross-ventilation weakens the need for mechanical cooling. Consequently, the home stays comfortable even during hot summer months.
In the end, Ka’anche House showcases how simple strategies—elevated volumes, local materials, and indoor-outdoor connections—can create a sustainable, community-oriented home. Therefore, this floating retreat not only respects its site but also embodies the spirit of Ka’anche House.
