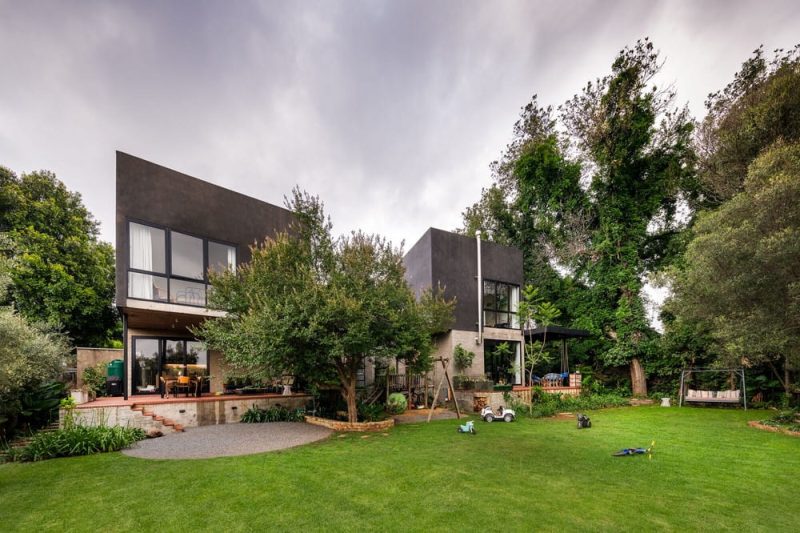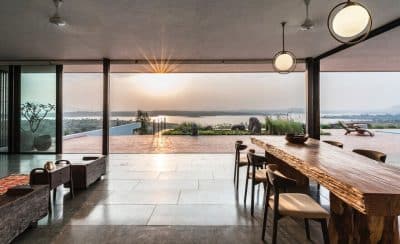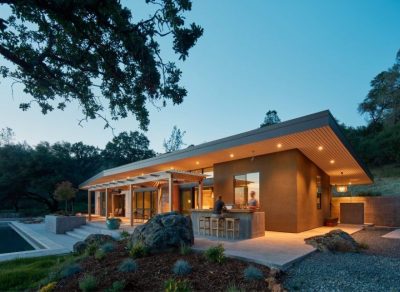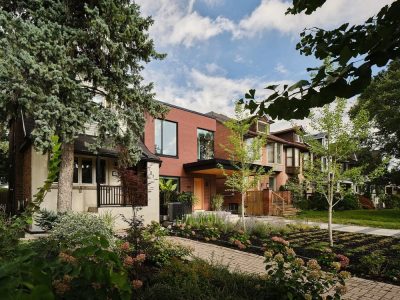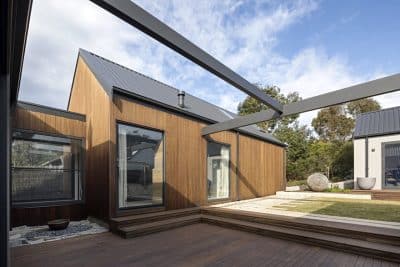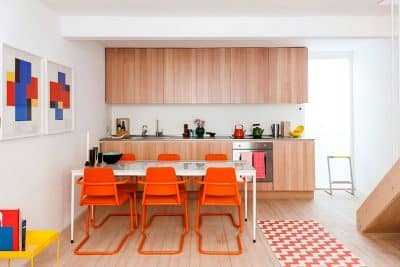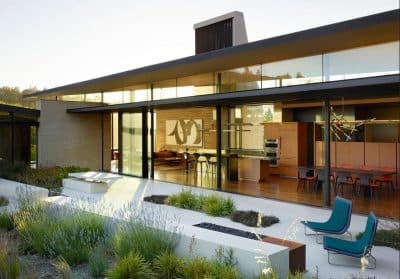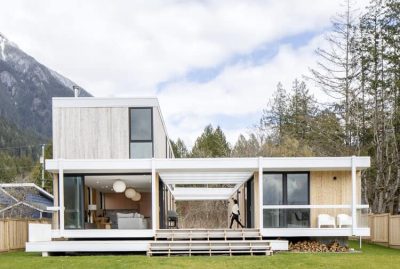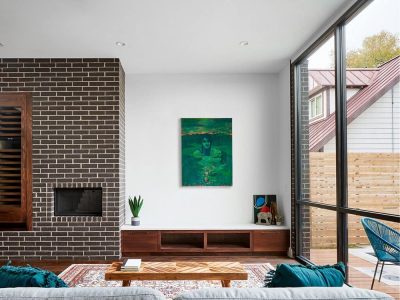
Project: Kalm Residence
Architecture: Two Five Five Architects
Location: Randburg, South Africa
Year: 2021
Photo Credits: Paris Brummer
Designed by Two Five Five Architects, Kalm Residence in Linden, Randburg, showcases a unique vision for sustainable and communal living. This project thoughtfully merges two distinct homes on one shared property, emphasizing both individuality and collective community living.
Balancing Privacy and Community
Initially envisioned as a sustainable lifestyle solution, Kalm Residence carefully balances private and shared spaces. Each family enjoys the comfort and privacy of their home while still experiencing the benefits and joys of community life. This approach is evident in the architectural design, where careful planning ensures both privacy and connectivity.
The external façade features a striking combination of materials, including dark bricks and bagged plastered walls, presenting an impressive yet refined appearance. Additionally, strategically placed large windows maintain visual connections between indoor spaces and the lush surroundings. The forecourt serves as a symbolic and physical link between the two houses, reinforcing a sense of community.
Thoughtful Design with Unique Details
Kalm West, distinctively marked by green tiles, subtly mirrors Kalm East through selective use of yellow tiles—a thoughtful detail reciprocated by Kalm East. Thus, these subtle visual cues establish unity while celebrating the unique identity of each home. Moreover, a notable architectural detail is the “bird-mouth joint,” where the black face brick has been precisely cut at a 45-degree angle, creating a refined and elegant look typically seen in marble and stonework.
Upon entry, residents and visitors are greeted by expansive, light-filled interiors. An open-plan layout facilitates flow and connection, designed to adapt as families grow. Warm wooden floors paired with clean architectural lines create spaces that are contemporary yet inviting.
Shared Outdoor Spaces for Connection
Central to the design, the shared garden becomes an inviting focal point. Thoughtfully landscaped pathways wind through lush greenery and vibrant flower beds, providing privacy yet ensuring communal interaction. Expansive patios and terraces further extend the indoor living spaces outdoors, perfect for relaxation and social gatherings, turning the area into a lively oasis where families and children naturally come together.
Celebrating Individuality and Togetherness
Kalm Residence represents more than mere architecture; it embodies a shared vision of sustainable and integrated living. Every carefully chosen detail—from materials to design connections between the homes—echoes a thoughtful balance of individuality and community. Ultimately, Kalm Residence stands as a testament to the shared experiences, joys, and challenges that shaped it, designed to foster both connection and individual identity within a communal living context.




