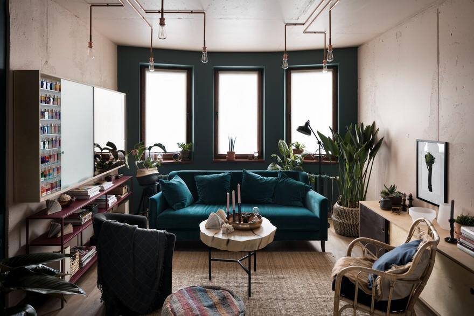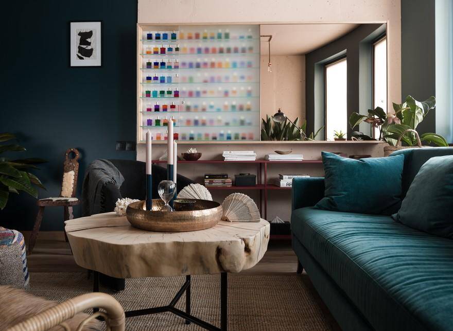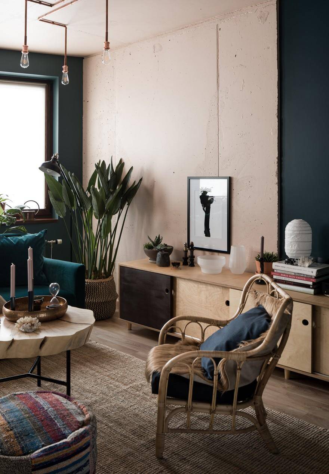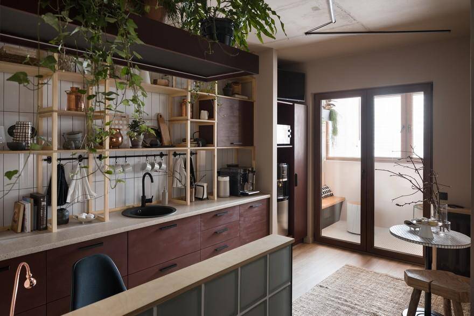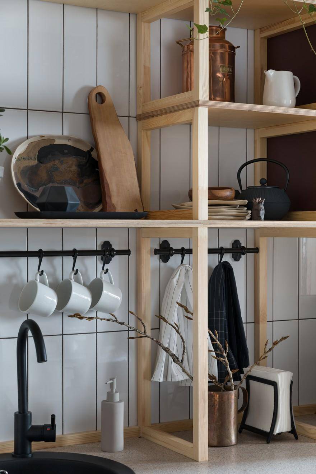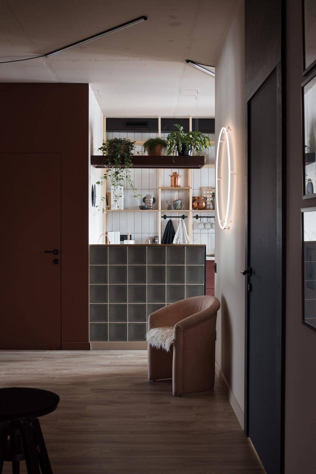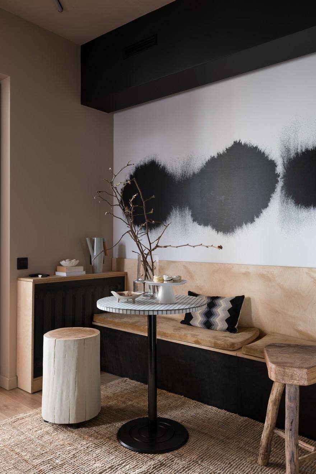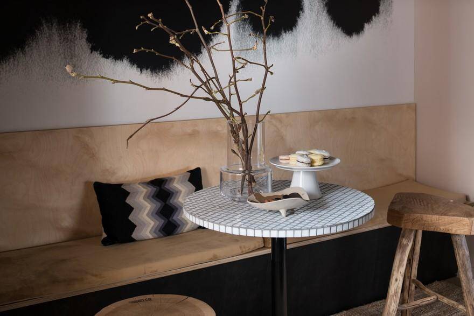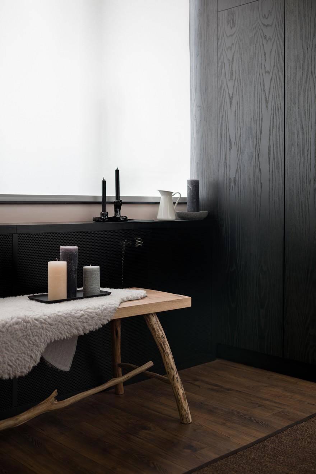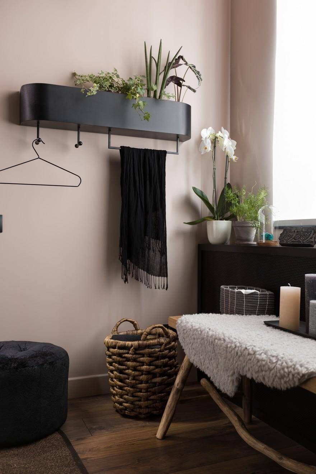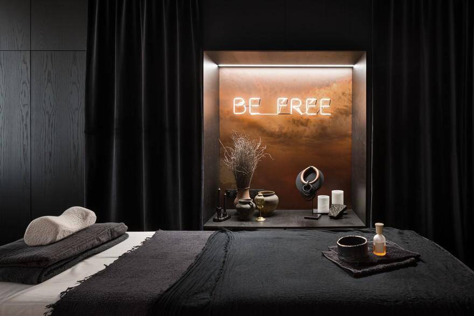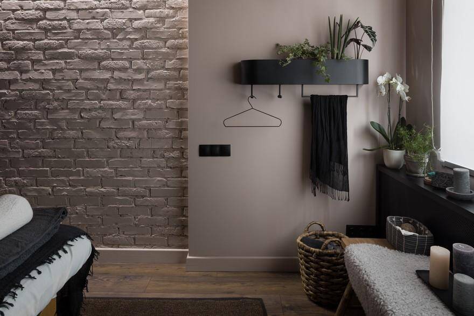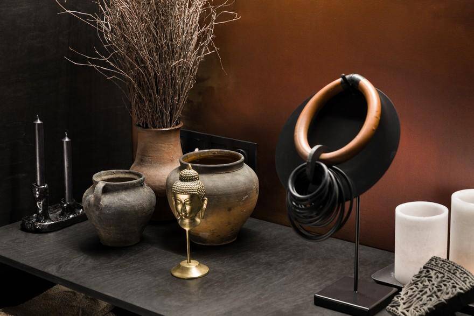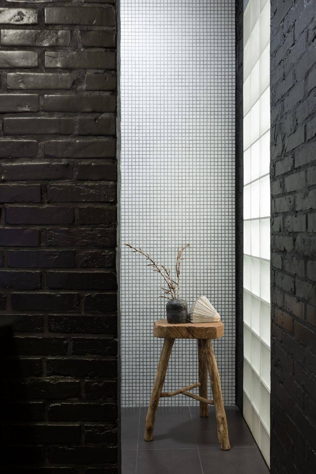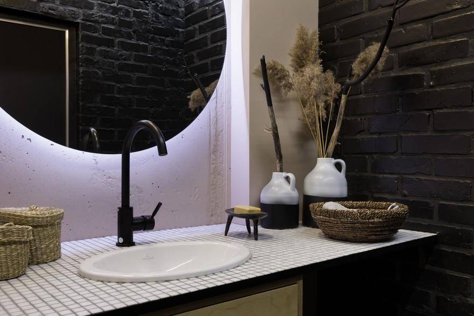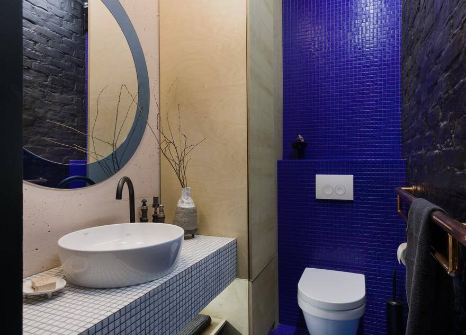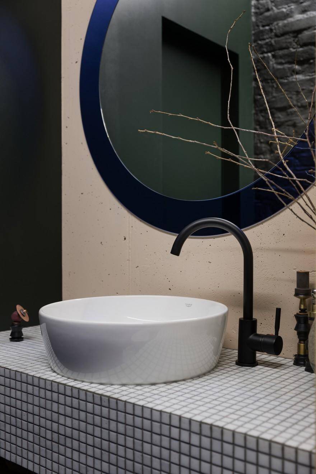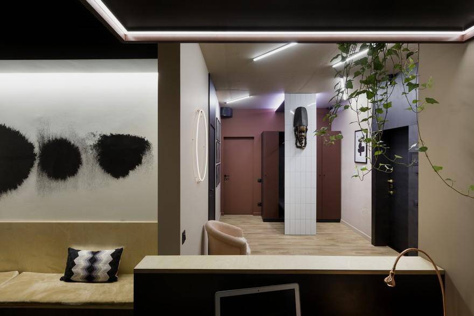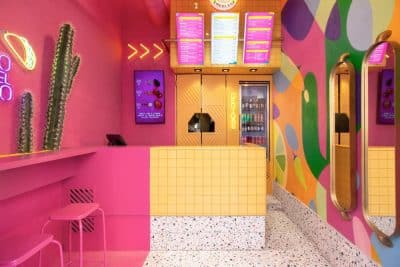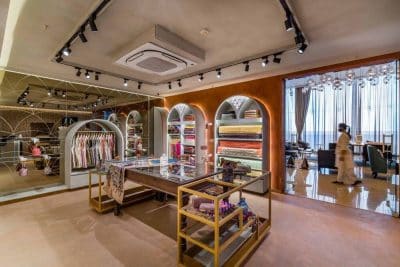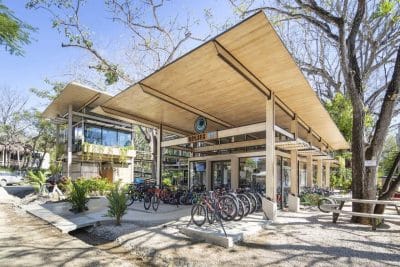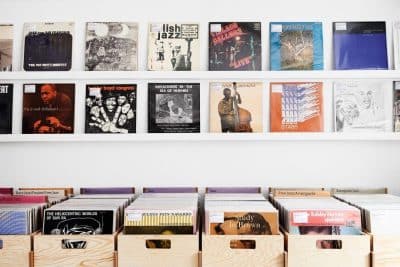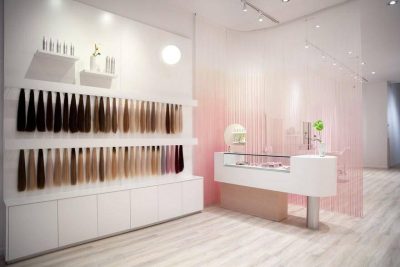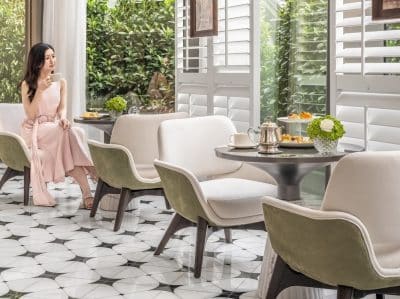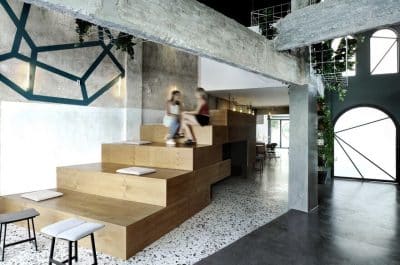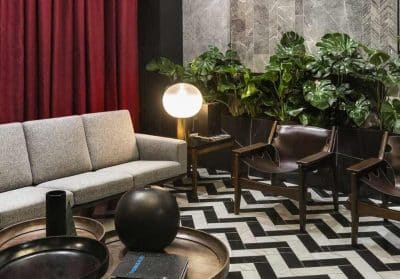Project: Kamala Center
Designer: Olga Fradina
Furniture made by the Ukrainian furniture-makers from the interior designer’s sketches; Staritska Maysternya
Location: Kiev, Ukraine
Total area: 78 sq. m
Year 2018
Photographer: Andrey Avdeenko Photographer
I believe if the customer has no favourite story, it’s very difficult to design the interior. Interior with a story is the lively interior. The Kamala Center was instinctively and creatively developed thanks largely to the long term acquaintance with a customer. And also thanks to her deep passion for her business (the very story) – colour therapy, Aura-Soma, counselling, different kinds of massage, Yoga and meditation.
The customer had a long-nurtured dream of a new studio for her counselling. It all started from the recent redesign of the Yoga room under my direction that pushed the customer to fulfilling her dream as soon as possible. The only request was the functionality – the presence of kitchen, reception and tea room, massage room adjacent to a shower room and the room for Aura-Soma consultations with a special rack. And the budget was the only limit. The customer fully relied on the designer in terms of style. There are all of the elements of the industrial style, minimalism, complex, deep colour, laconic furniture, Olga Fradina’s designer printings, my origami, ceramics and calligraphy along with the decorative components from the customer’s collection, purchased from Ikea and Sia.
The new functional zoning required some rearrangement: we opened the kitchen zone having joined it to the vestibule and joined the massage room to the bathroom. The colour scheme played an important role in the interior conception as the colour therapy is one of the key tendencies of the studio.
The colour scheme of the massage room is the Desert Rose (Paint and Paper Library) shade. The kitchen-living room area was originally designed in a cold colour set, but during the project implementation we decided to change it for the warm one, more comfortable for perception and allowing for relaxation: the walls in the vestibule and the kitchen are of Regency Fawn (Little Greene) shade, furniture in the kitchen– Georgetown (Paint and Paper Library) shade.
Most of the furniture in the open area like in the other rooms was made by the Ukrainian furniture-makers from the interior designer’s sketches. The “stub” and the wooden three legged stool are the recognizable works in the archaic style from the Ukrainian designer furniture and décor studio Staritska Maysternya. The table of their work found its home in the Aura-Soma room, as well as the bench in the massage room.
The tea zone is decorated with the graphical printing on the canvas designed by the author of the project. The key element in the Aura-Soma room is the rack with the illumination, designed by Olga Fradina Interior Design, that contains the bottles of oil for this special type of colour and aroma therapy created by the Englishwoman Vickie Wall 20 years ago. The walls are of Dutch and Scottish sky shade – Hague Blue and Inchyra Blue (Farrow & Ball). One of the key decorative elements in the massage room is the niche decorated on the back wall with the printing of clouds printed on canvas from Olga’s photo and the fluorescent inscription “Be Free”. The inscription along with the fluorescent circle and LED-illumination in the walls of the vestibule, wires with the light bulbs “dressed” in the copper tubing on the room ceiling are the spectacular and simple illumination decisions that allowed saving the interior conception within the budget.
Having spent almost a year on this project during the design and implementation I’m happy with the result and glad to have an opportunity to continue relationship with the object which means that it will develop, acquiring new senses and details.

