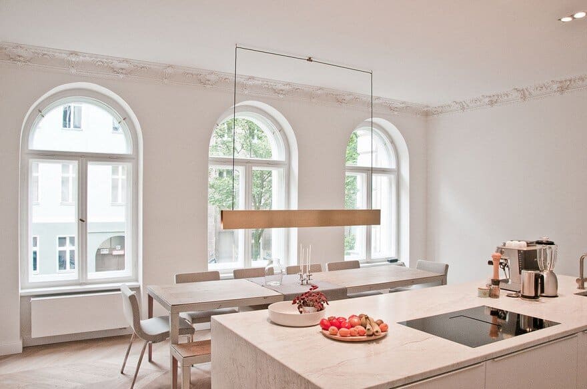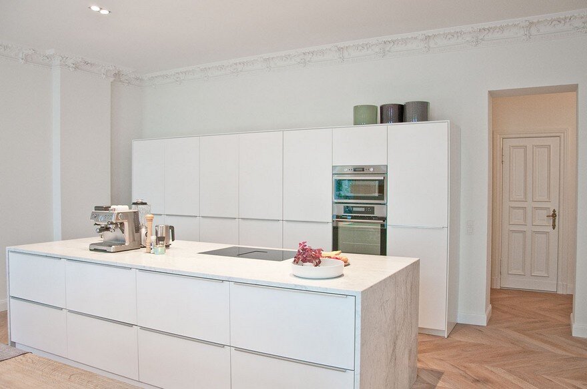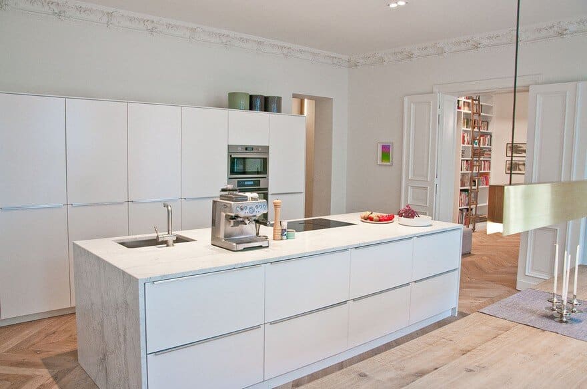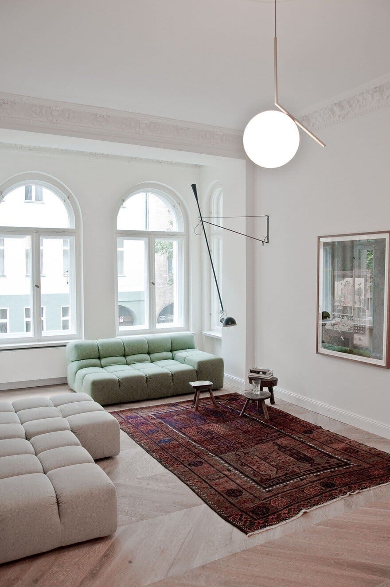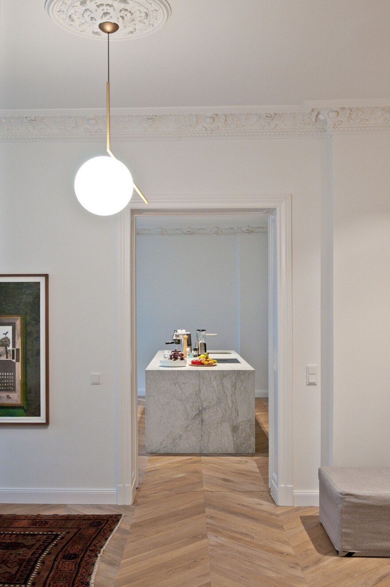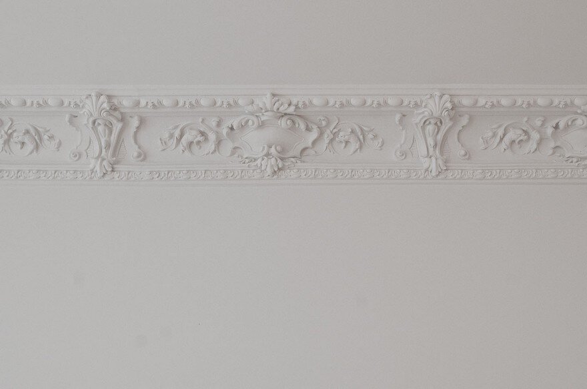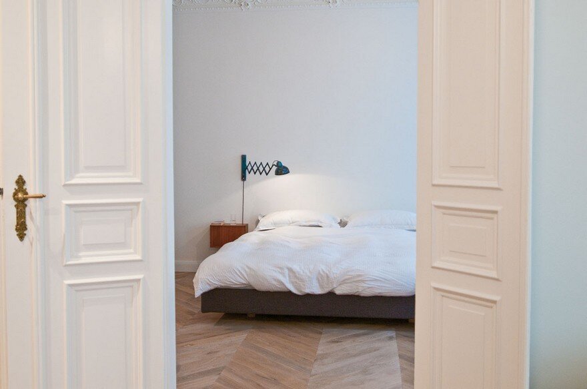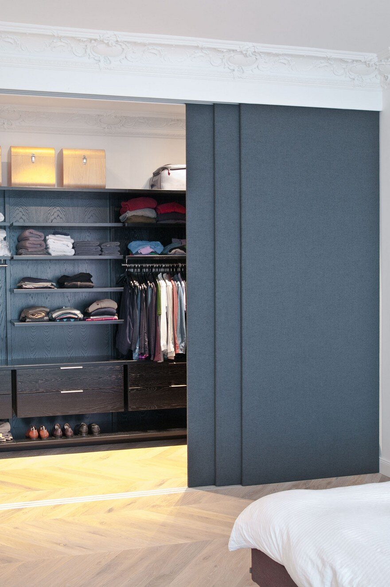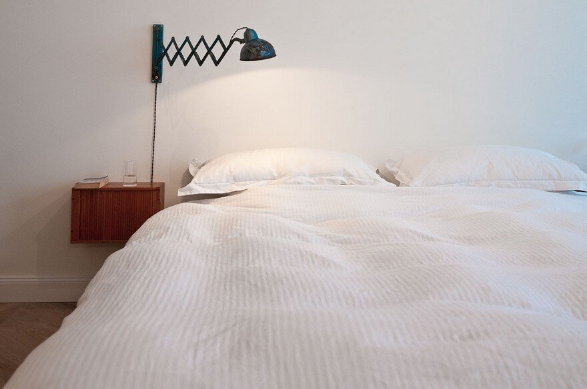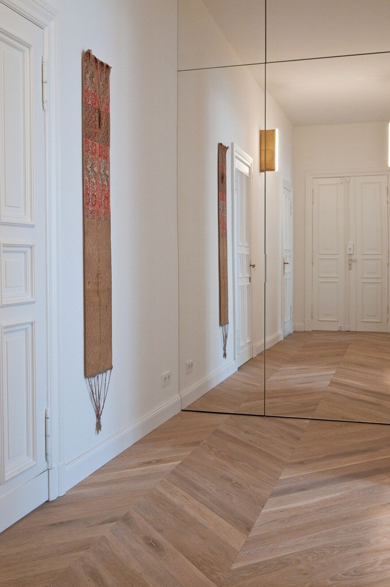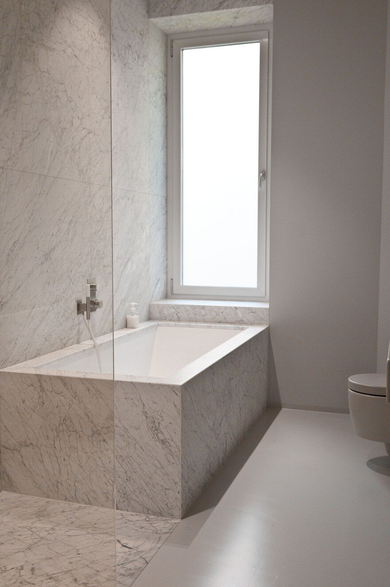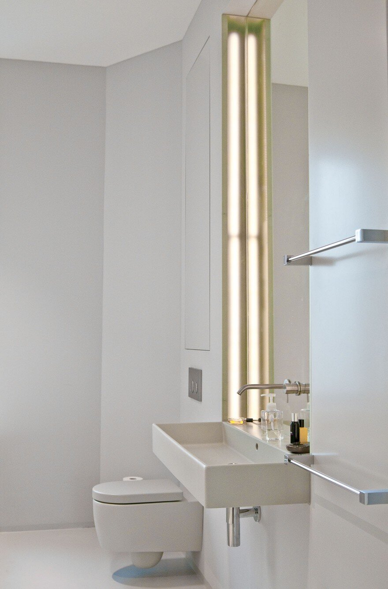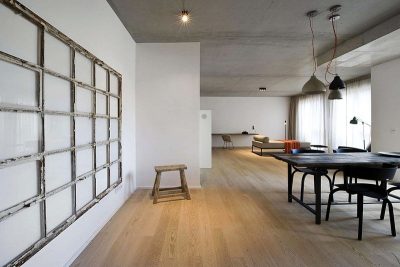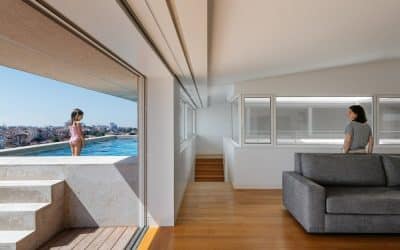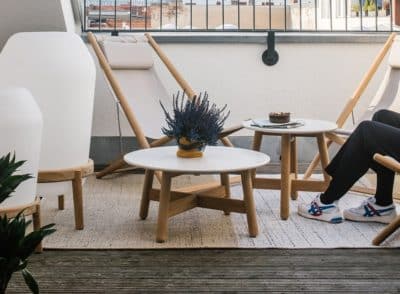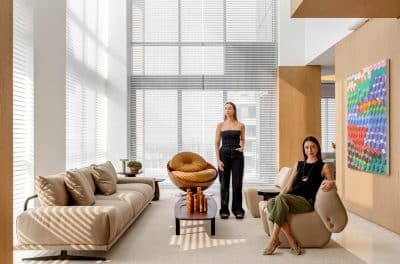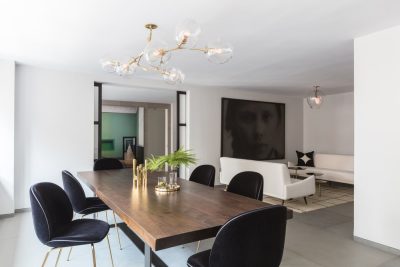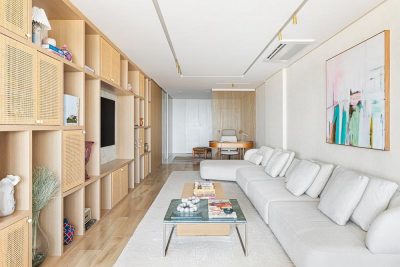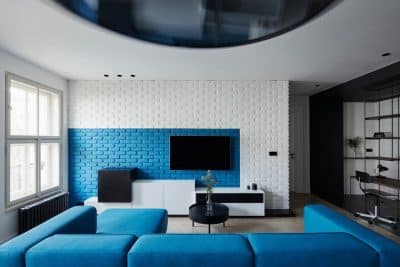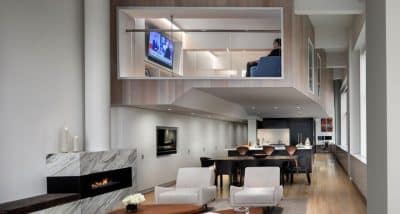Project: KC Apartment
Architects: Set-Office Architects
Location: Berlin, Germany
Area: 110 m²
Photographs: Filip Cleynen
In a typical ‘Berliner Altbau’ building, dating from the early 20th century, the client acquired a 110m2 unit. Historical elements such as the stucco, the high ceilings, the double window frames, the wooden floors, the small, narrow bathroom and the ‘Berliner Zimmer’ all make up the special character of this apartment.
The KC apartment needed thorough renovation as many of the floors were sagging and there was no real modern comfort to be found. We proposed tearing down a dividing wall and recreating a central axis, as this was common in historical buildings like these. This adds a sense of grandeur to the high ceiling rooms and creates an interesting perspective throughout the apartment. All floors are being leveled again and the historical elements such as stucco and double doors are being restored.
The kitchen is being designed as a central living and working space with a big island in the middle. The more intimate living space contains a library and connects to the bedroom. The master bedroom is divided from the walk-in closet by big sliding panels. The bathroom will feature a two tone concept, dividing the shower and the bathtub from the sink and toilet through material and color.
All the supplies for sanitary, electricity and heating are modernized. This is facilitated through the new raised floor, a convenient solution for both technical and ergonomic comfort.

