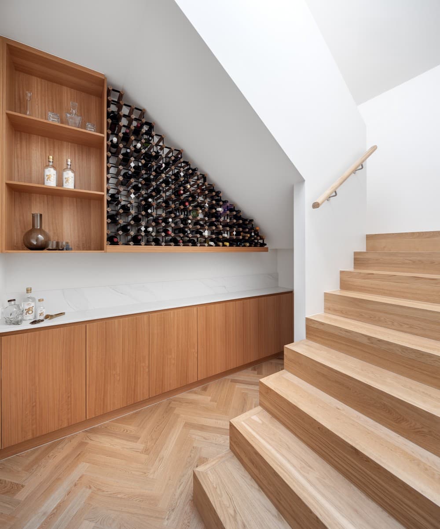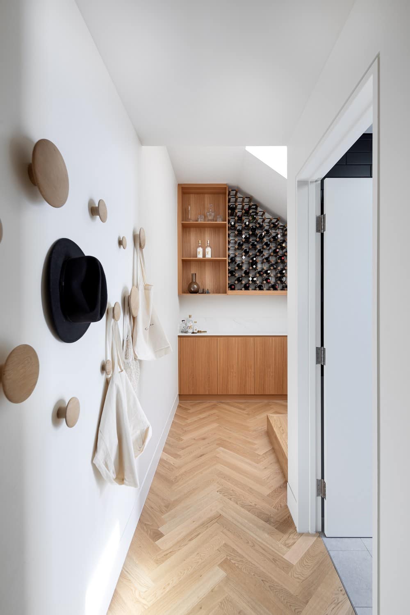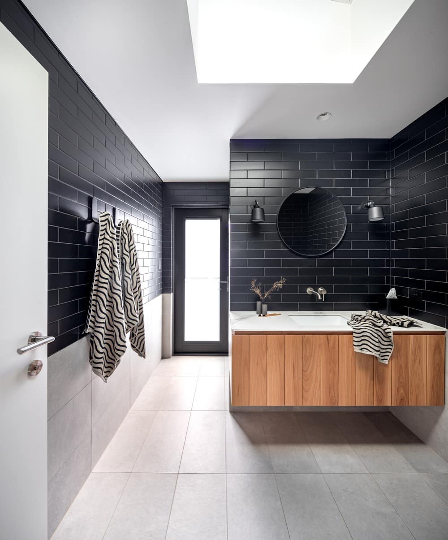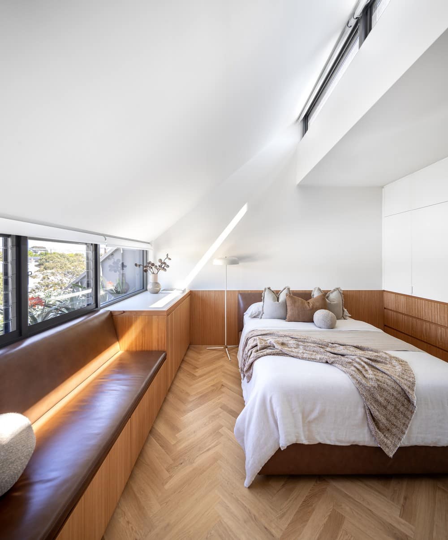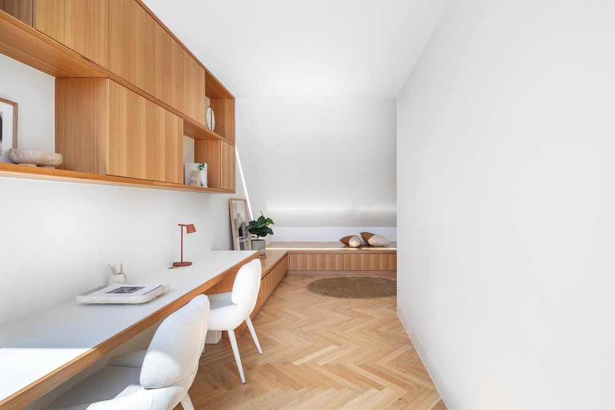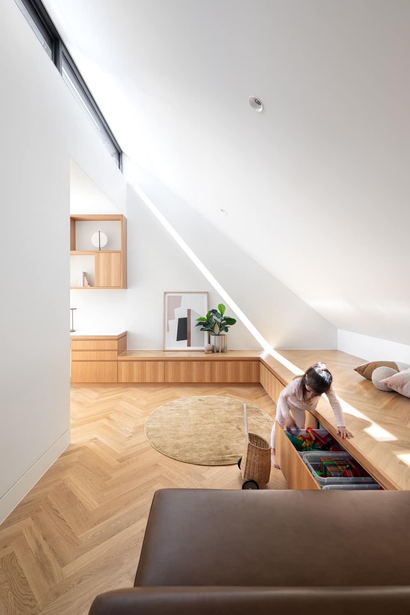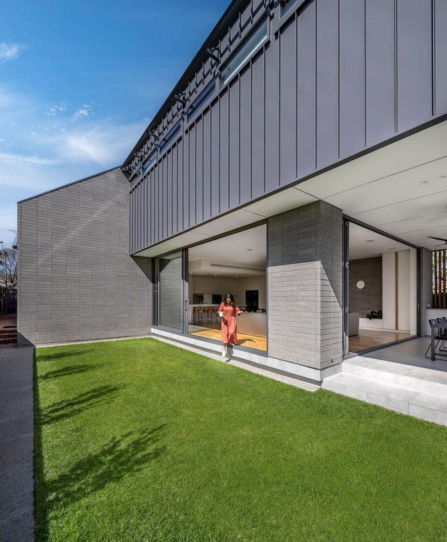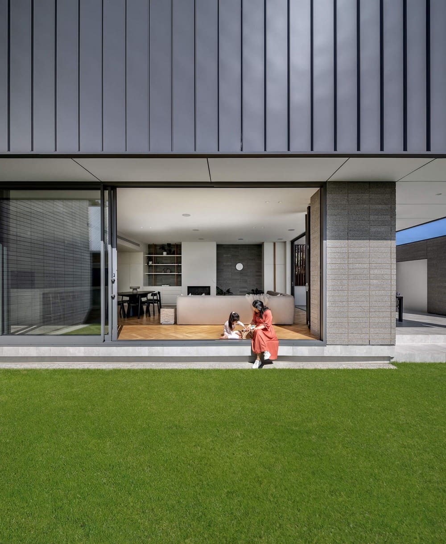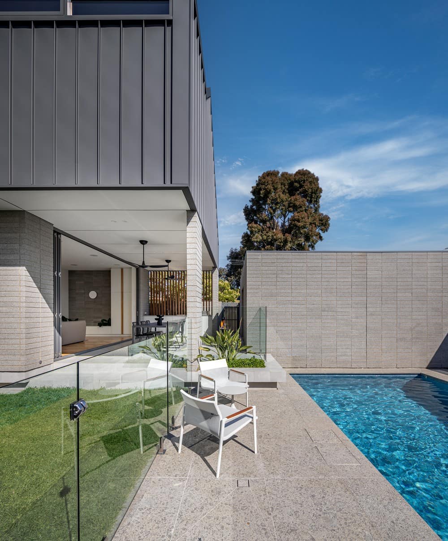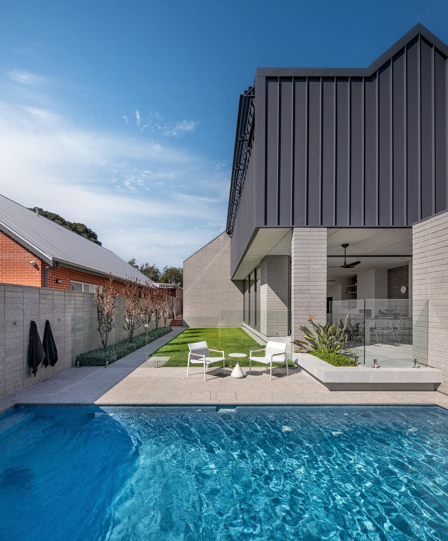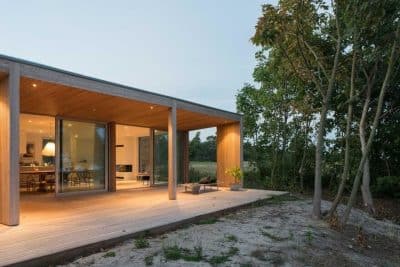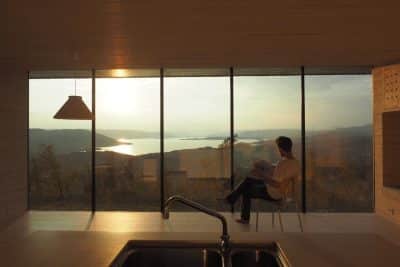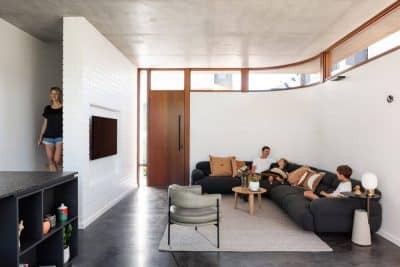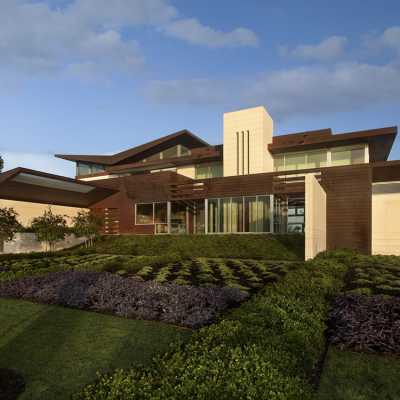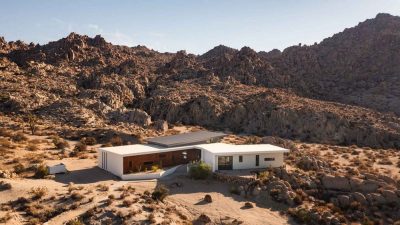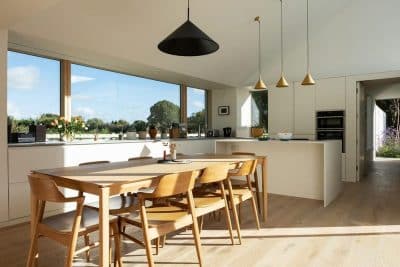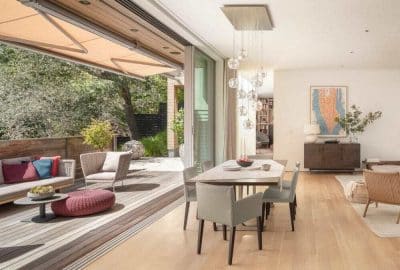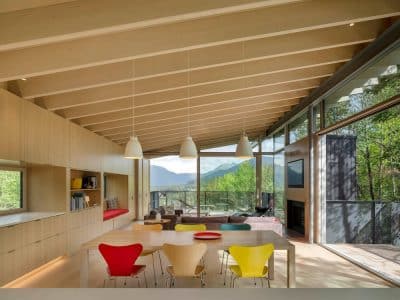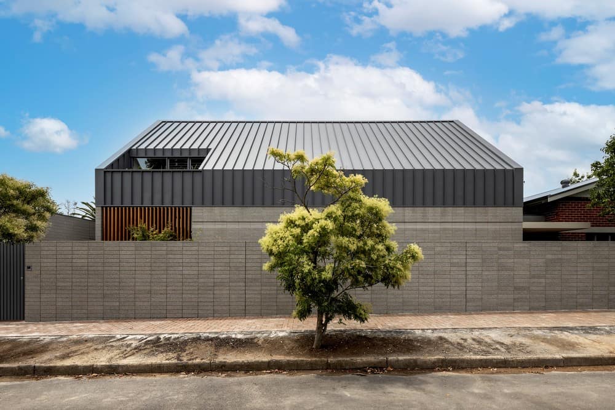
Project: Kensington Park Extension
Architecture: Glasshouse Projects
Design team: Don Iannicelli, Angela Gianquitto, Scott Blenkiron
Structural engineer: MQZ Engineering
Landscape: Yardstick Landscape Services
Location: Kensington Park, South Australia
Built area: 416 m²
Year: 2022
Photo Credits: Gareth Williams, Aaron Citti / Art Department Styling
The Kensington Park project is a distinctive, renovation and extension to a 1928 California Bungalow. With pure functionality as the core ethos of this home, a second-storey loft space delivers substantial space for this growing family, whilst blending comfortably with the original home and the historic character of the suburb.
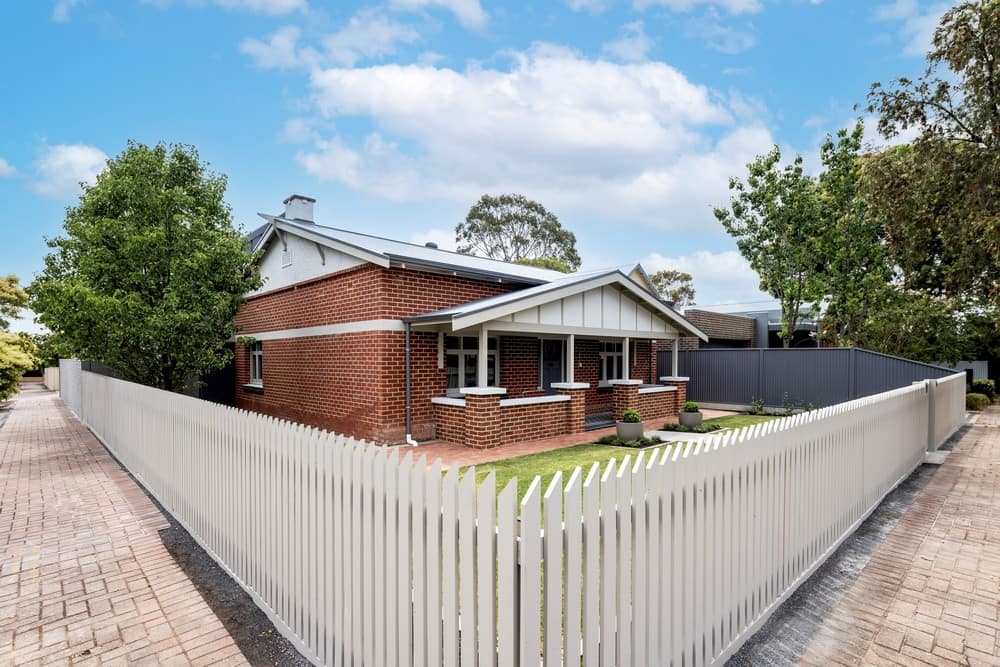
Brick was used for its solid visually grounding effect and using the material in a stack-bond format reinforced the strong geometric form of the extension, whilst also acting as contemporary node to the tradition red brick on the existing home.
With such a dominating exterior statement, the design called for a seamless connection into the internal spaces to ensure visual continuity, which was largely achieved by featuring the brick indoors.
Oversized floor to ceiling glass doors, lighten the visual bulk, also allowing ample light to penetrate the northerly living area.
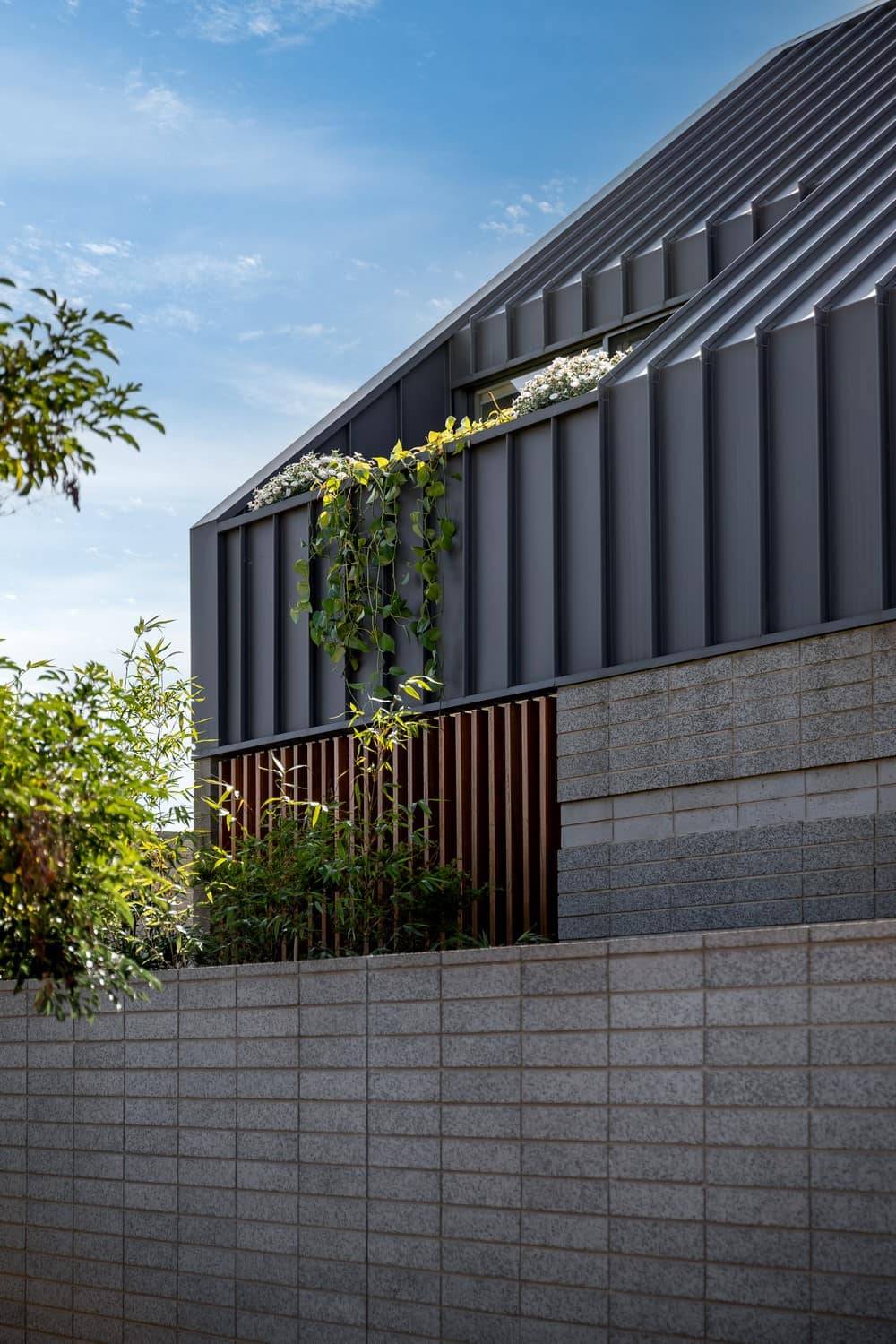
The second story was purposely designed with loft ceilings, allowing circumvention of local council regulations regarding double story, but also ensuring we could meet the additional space required by the family. Enveloped in a light weight steel cladding, it harmoniously balances the bulk of the brick visual form. Skylights, open voids and clerestory windows ensure light floods the study, playroom, master suite and ensuite spaces.
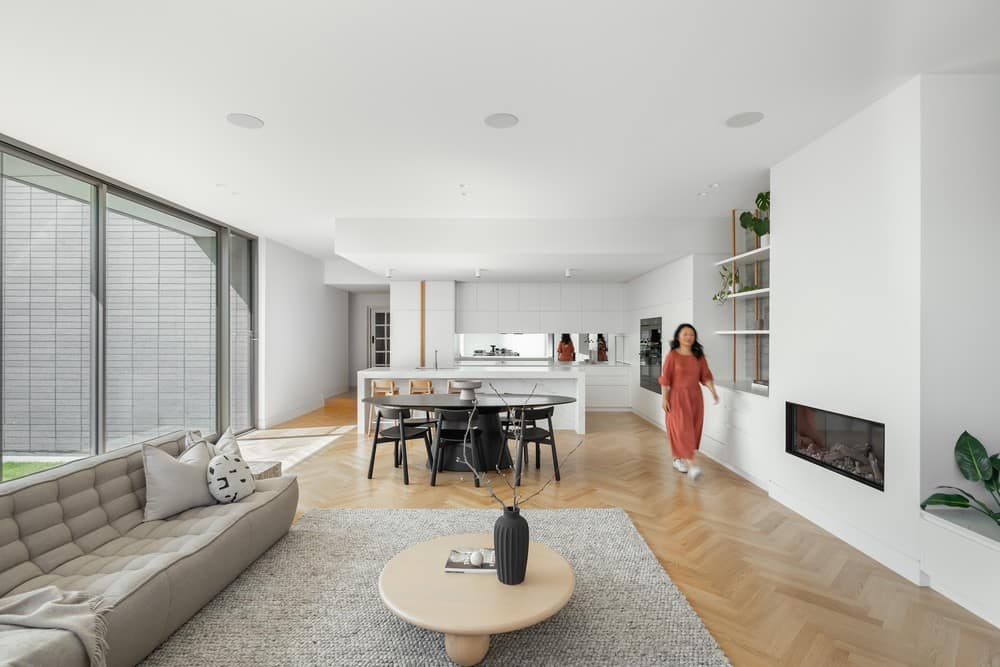
Herringbone oak floors, carried across the entirety of the extension, bring warmth to the minimalist palette, purposely designed to withstand the knocks of young children. Smart design solutions as under stair storage and wine racks, built in joinery and cabinetry maximise every last bit of available space, ensuring the home is as efficient as it is stylish.
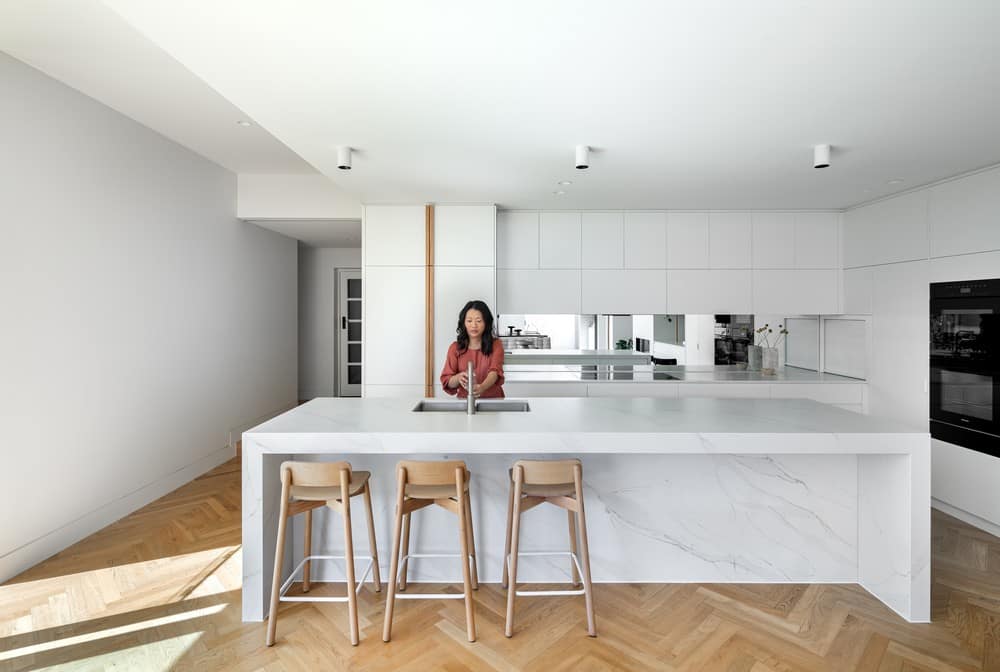
Angela Gianquitto, Lead Designer on the project mentions “Kensington Park really shows just how much is possible in an urban setting, with clever, considered design. It was a big extension on not very much land. Working within local council regulations we really pushed the boundaries, that ultimately, gave our clients, a wonderful result.”
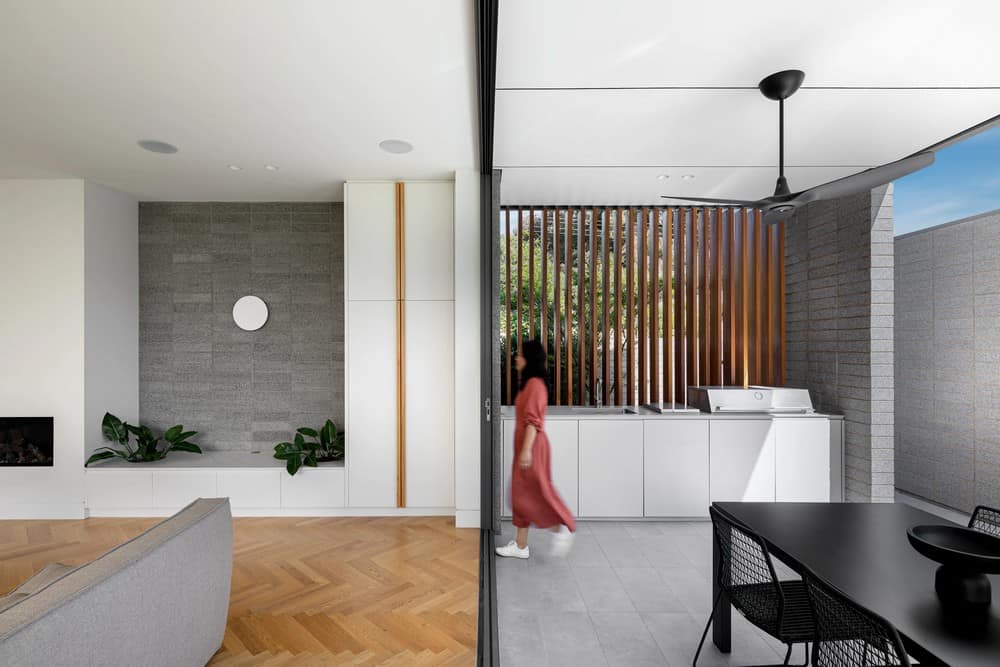
“Building with Glasshouse was a process of trust and collaboration. When we originally acquired our block, we thought there was real potential to do something special in a great location, but the outcome has exceeded even our high expectations. We were also attracted to the integrated approach Glasshouse adopts. By having an architect involved in the building design, interiors and construction, the authenticity and vision of the project could be delivered without compromise. There were not multiple parties trying to interpret a vision, just the execution of a single vision.” / Peter & Huiling, owners
