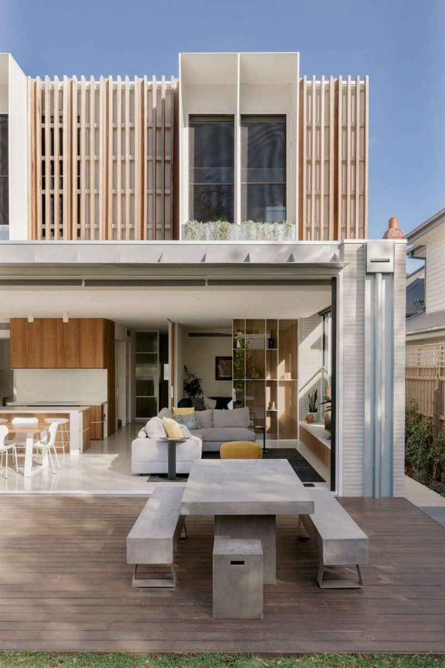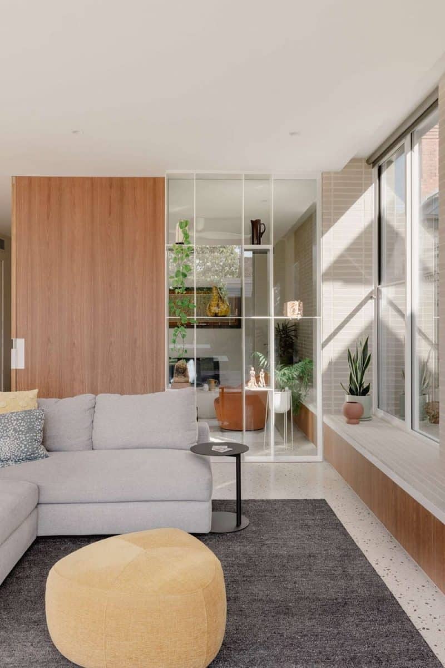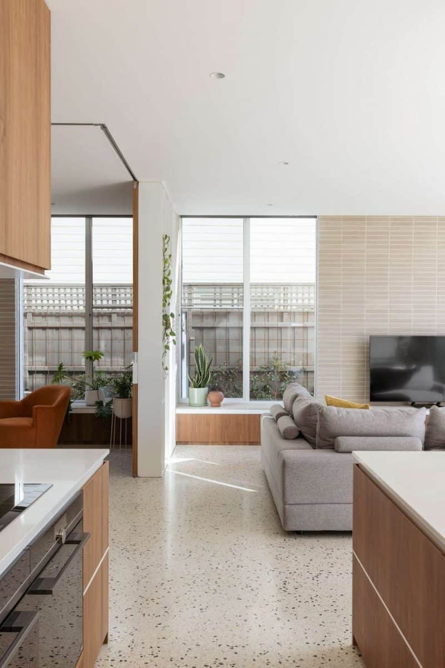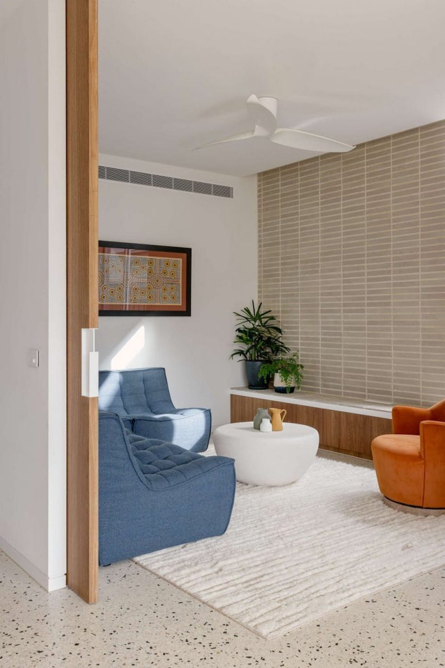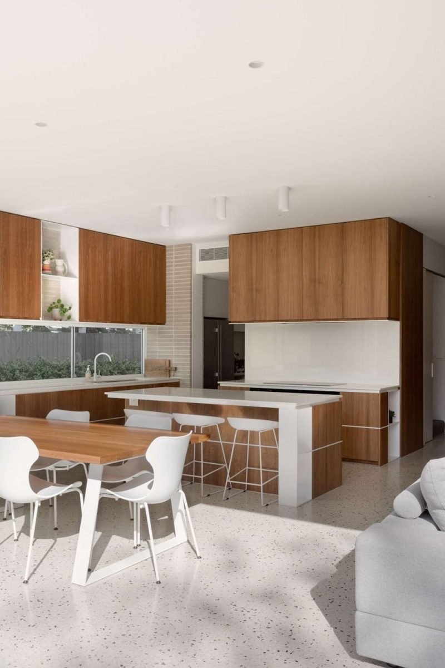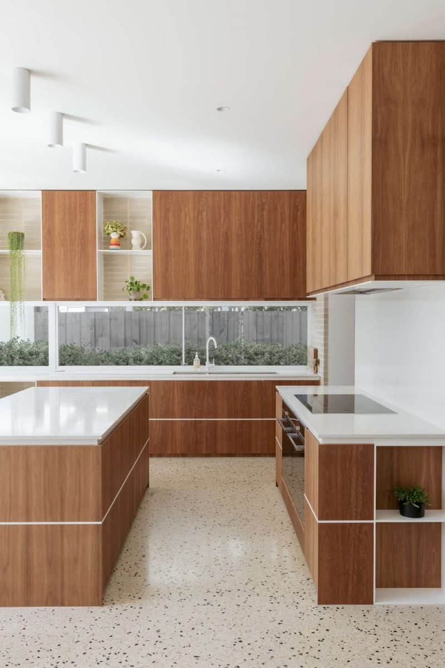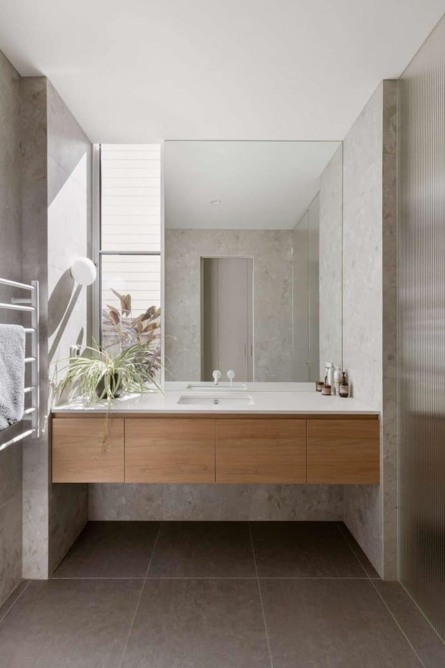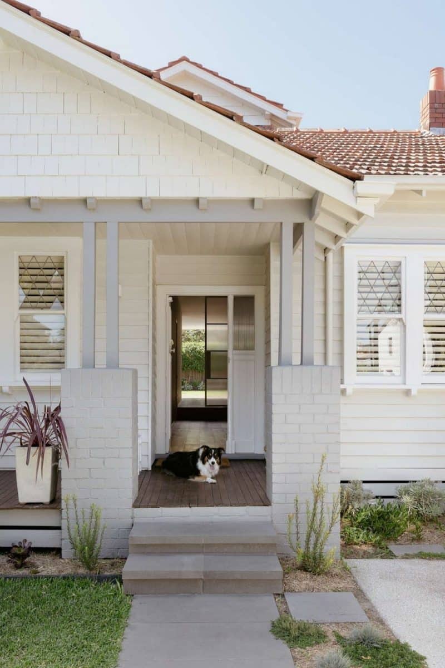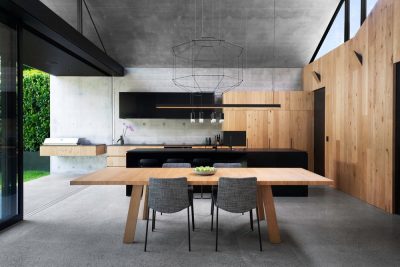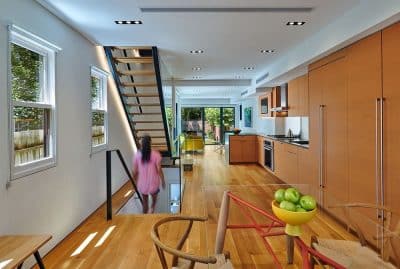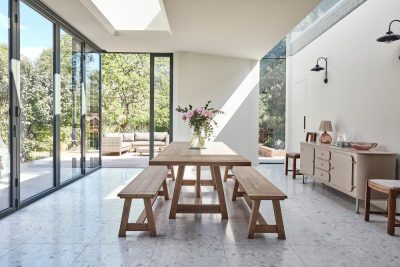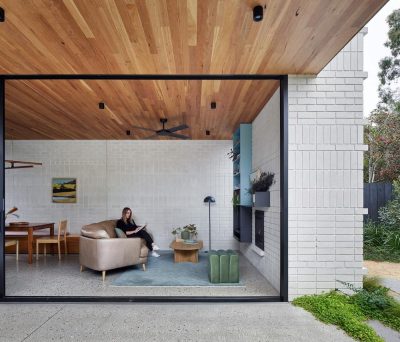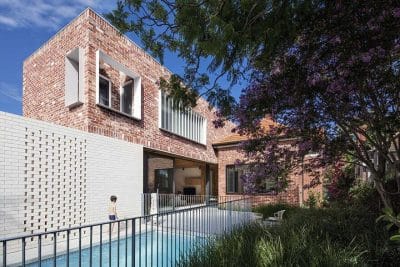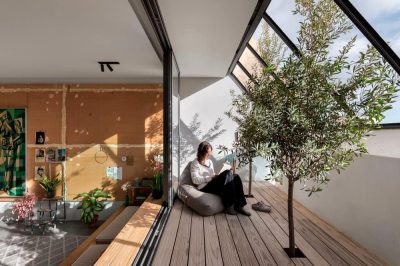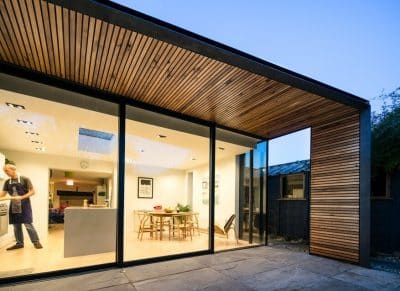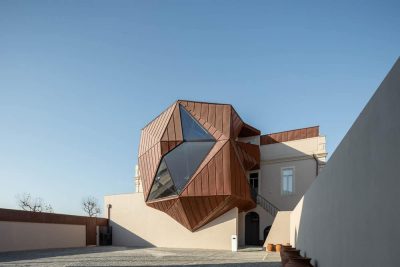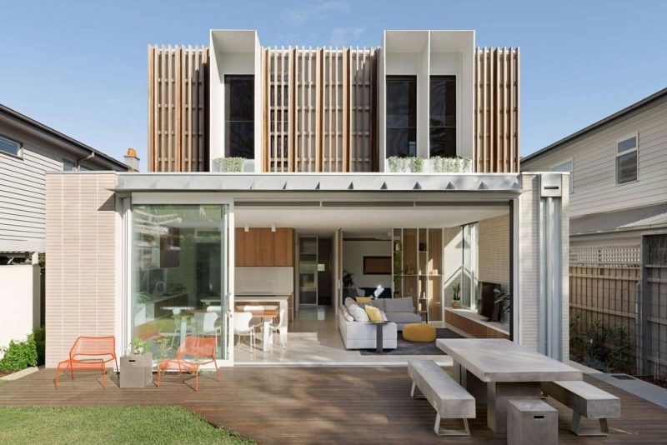
Project: Kent House
Architecture: Megowan Architectural
Builder: Kabsav Projects
Location: Victoria, Australia
Year: 2023
Photo Credits: Elise Scott
Kent House in Kew represents a thoughtful extension of a classic Californian Bungalow, designed by Megowan Architectural. This project enhances the original structure with a modern addition that respects the heritage while updating the home’s functionality.
A Discreet and Functional Extension
The extension includes a new kitchen, living and dining area, two additional bedrooms, an upstairs rumpus room, and a new master suite. Despite its size, the extension remains discreet, sitting quietly behind the heritage-protected facade. This ensures that the original bungalow’s character remains the focus from the street.
Elegant Material Choices
Linear cream bricks, arranged in a stacked bond pattern, are used both inside and outside. This choice provides a neutral backdrop that complements the surrounding greenery. Powder-coated metalwork is integrated into the joinery, aligning precisely with the brickwork and creating a sharp contrast against the cream bricks.
Inside, rich crown-cut spotted gum veneers are used in the joinery. These contrast with the polished concrete floors and the textured brickwork, adding warmth and depth to the space.
Blending Old and New
Kent House effectively blends old and new elements, maintaining the charm of the original bungalow while introducing modern features that improve the home’s livability. The seamless integration of the extension with the existing structure creates a cohesive and harmonious design that enhances the overall appeal of the property. This project is a perfect example of how careful material selection and design details can result in a beautiful and functional home.
