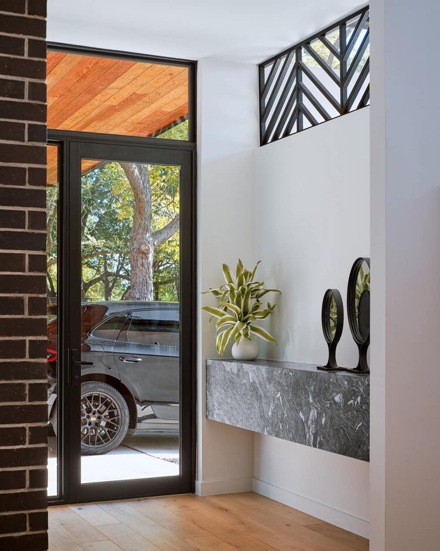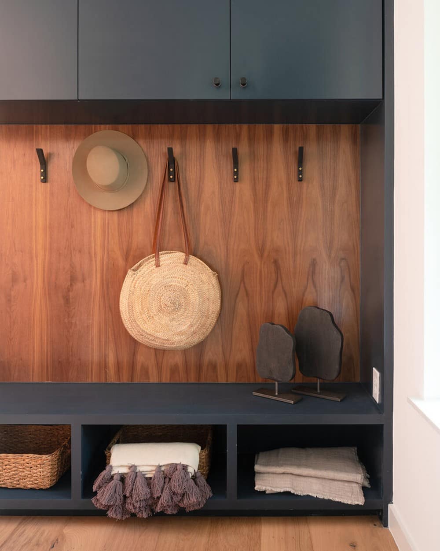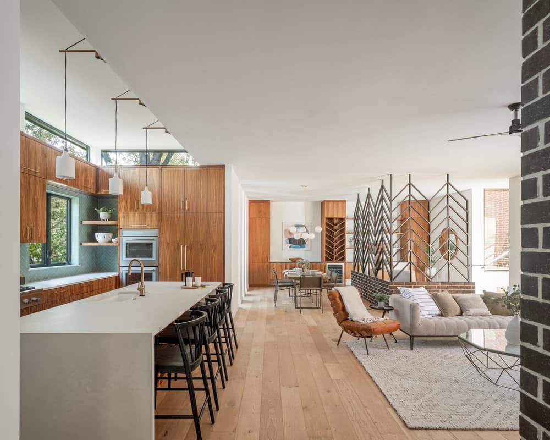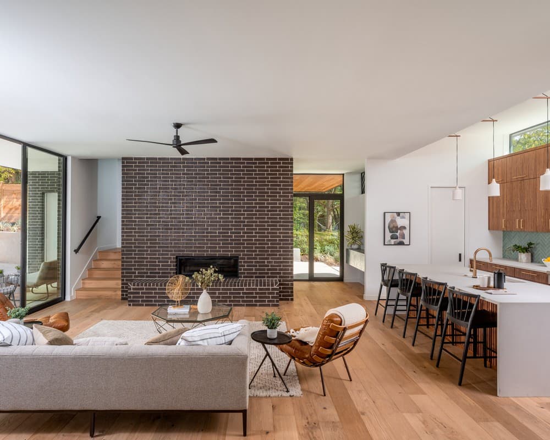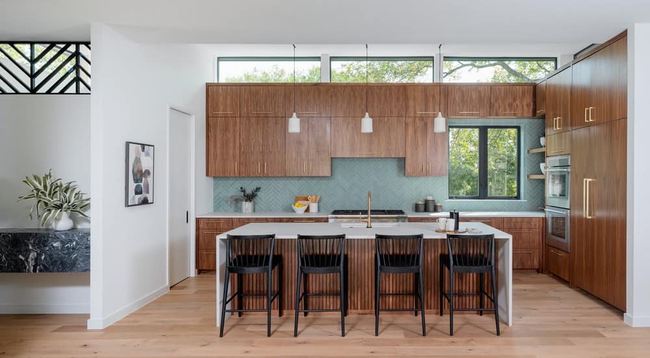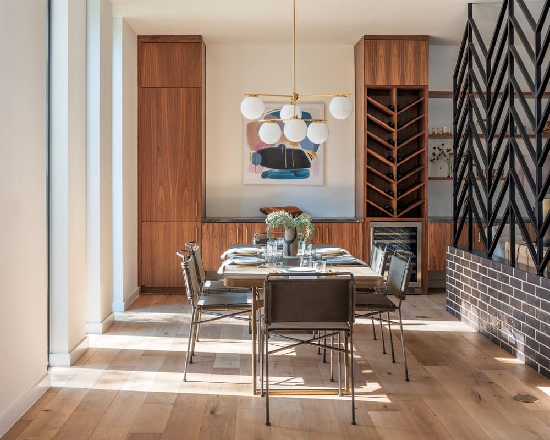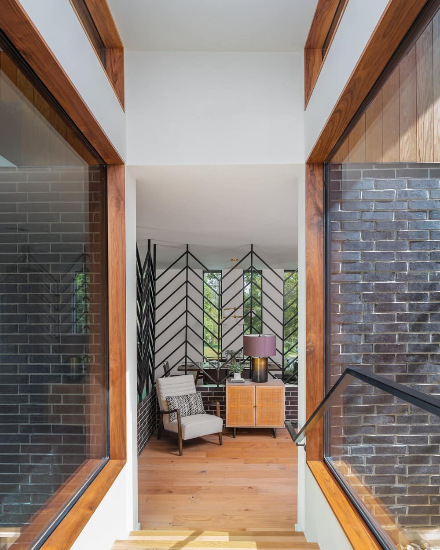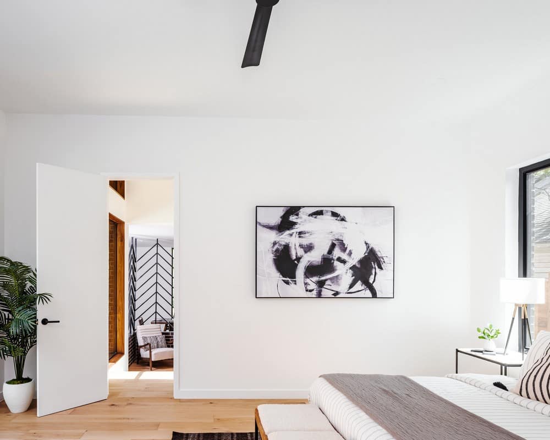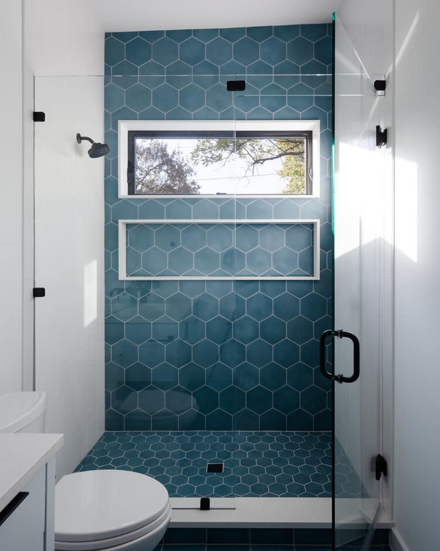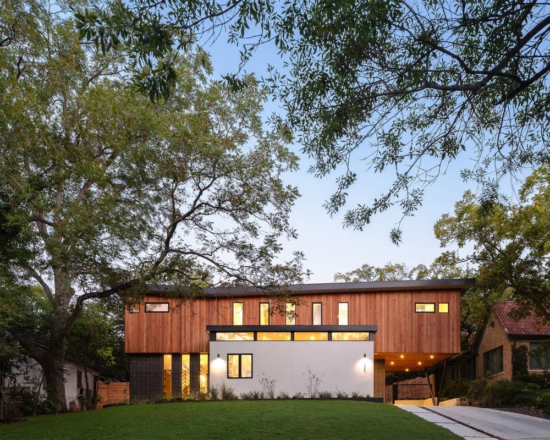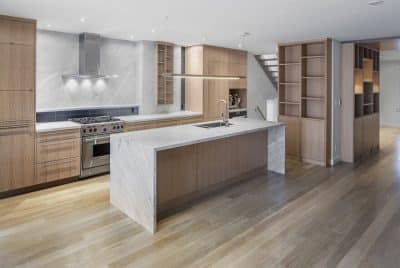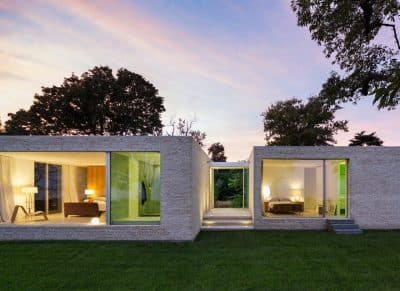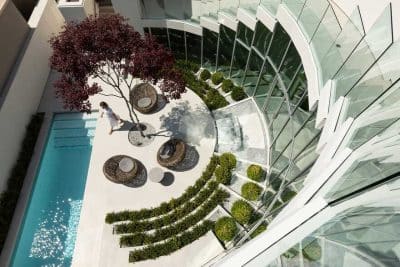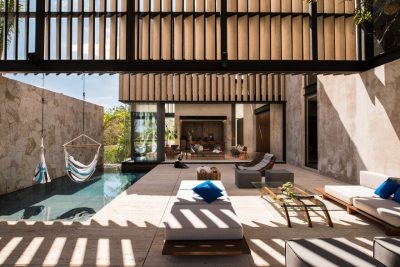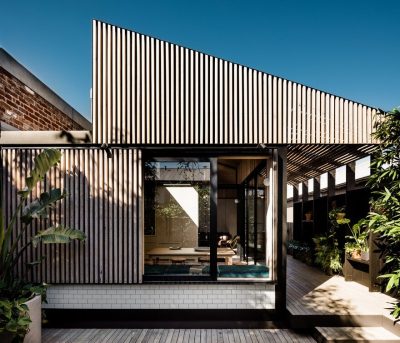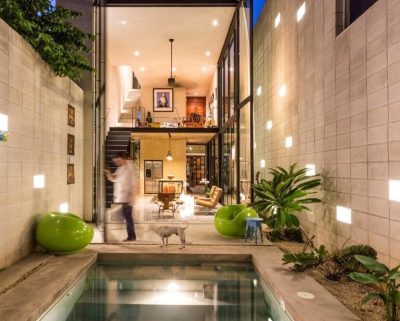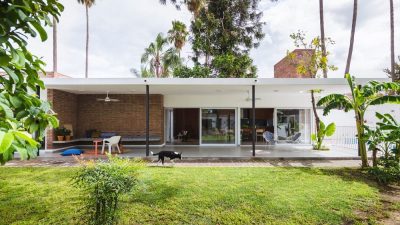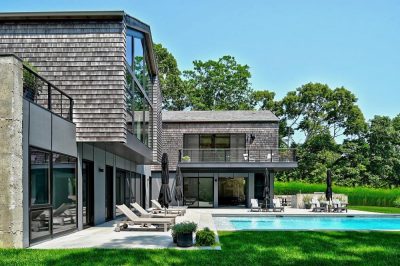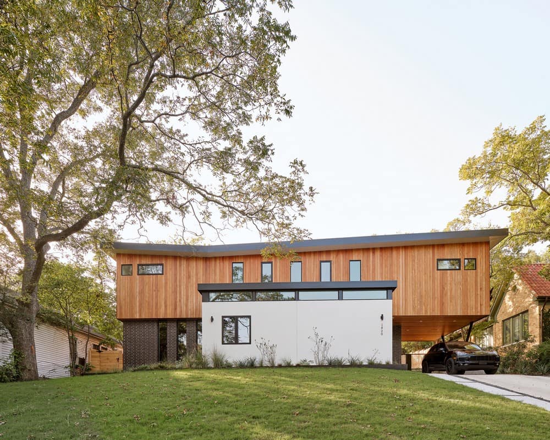
Project: Kenwood Residence
Architecture: Davey McEathron Architecture
Team: Natalia Sanchez, Davey McEathron
Location: Austin, Texas, United States
Area: 3594 ft2
Year: 2020
Photo Credits: Leonid Furmansky
Text by Davey McEathron Architecture
The design for the Kenwood residence was inspired by the charming Travis Heights neighborhood in which it is situated. Although the area is centrally located in the bustling city of Austin, the winding roads, gentle hills, and myriad of beautiful, mature, live oak trees provide a feeling of tranquil seclusion.
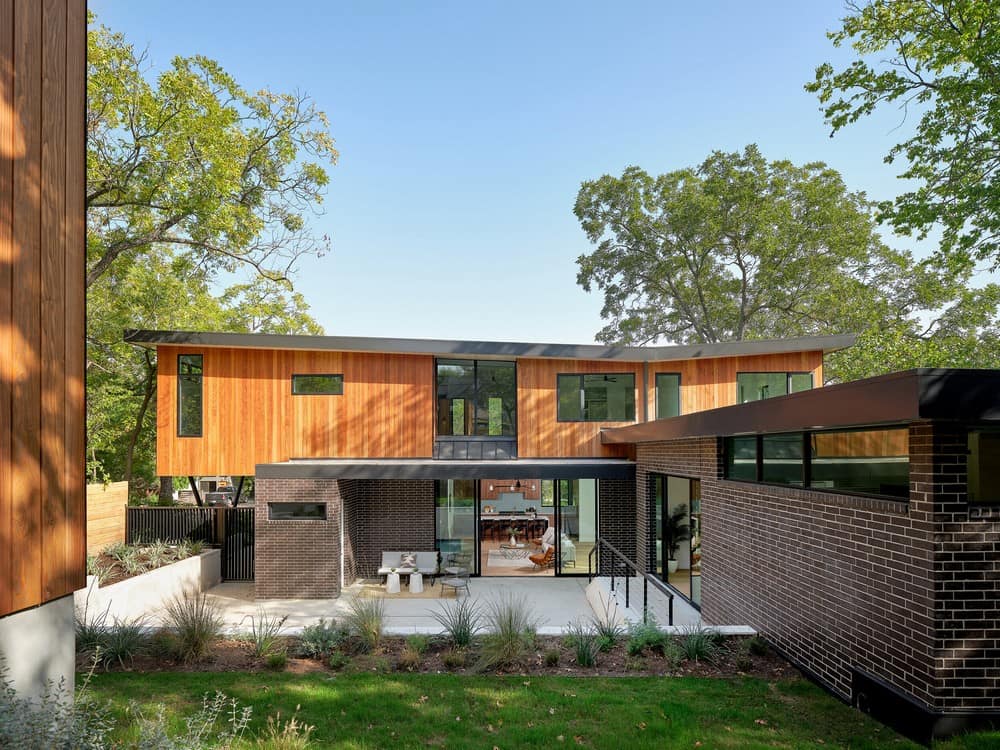
The architecture, therefore, emerges out of a desire to enhance the site’s natural features, notably the sloped topography and large trees in and around the property, in order to achieve the same notion of privacy and serenity at a smaller scale within the home.
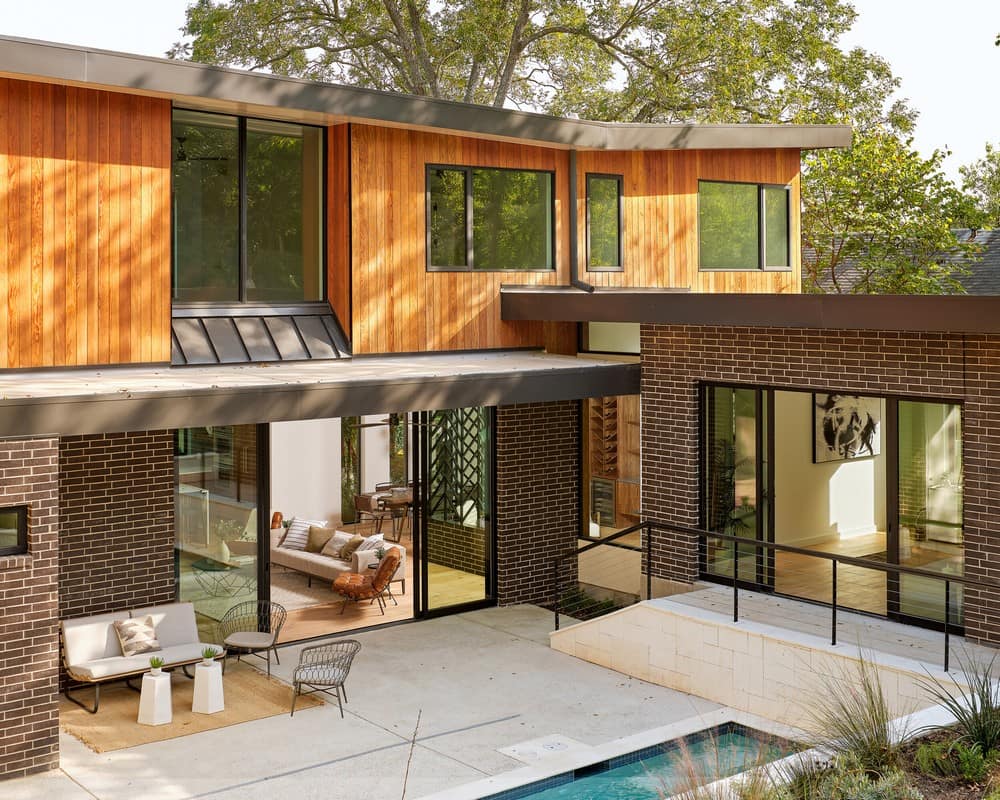
The architecture takes on an L-shape plan along the perimeter of the property, merging with the sloping terrain to create a sunken courtyard, complete with water elements like a pool and cascading waterfall, driving home the idea that this is a place of respite. A detached garage at the back of the lot and a series of trees adjacent to it create a buffer from the public alley in the back.
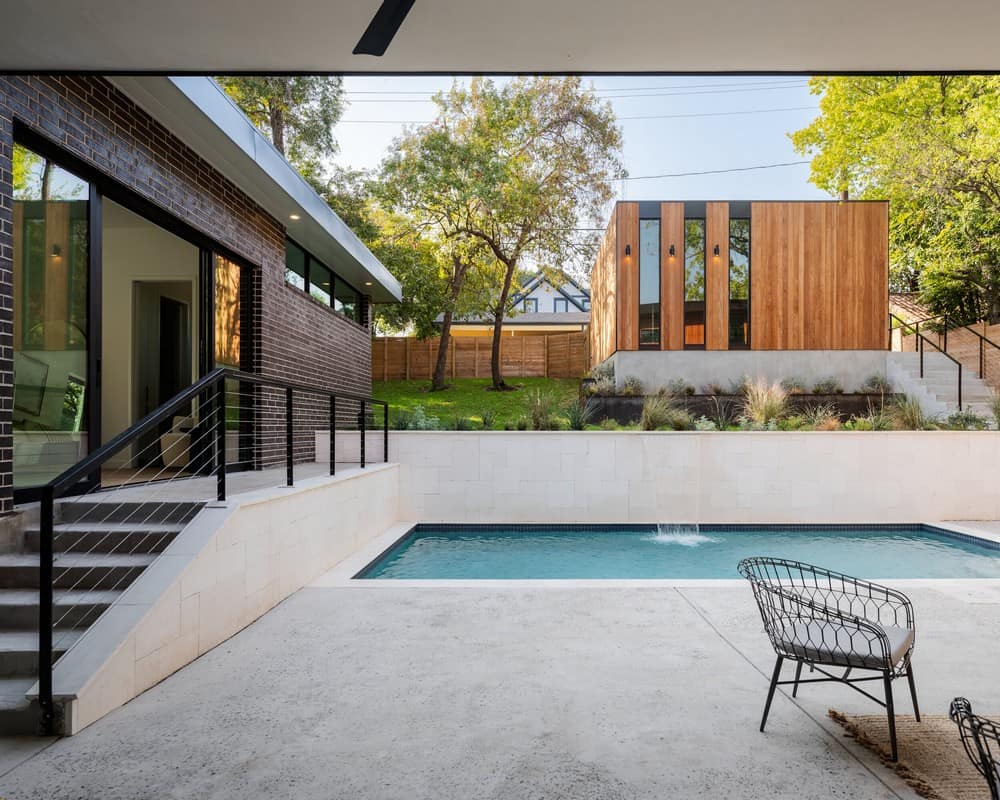
The project took on some of the mid-century residential characteristics of the neighboring homes, such as long linear massing and asymmetrical low pitched roofs. Although the client-driven program called for a two-story house, the elevation is broken into two linear masses, the bottom in dark brick and the top clad in wood, which serves to break up the scale of the house and achieve the same horizontality of the surrounding architecture.
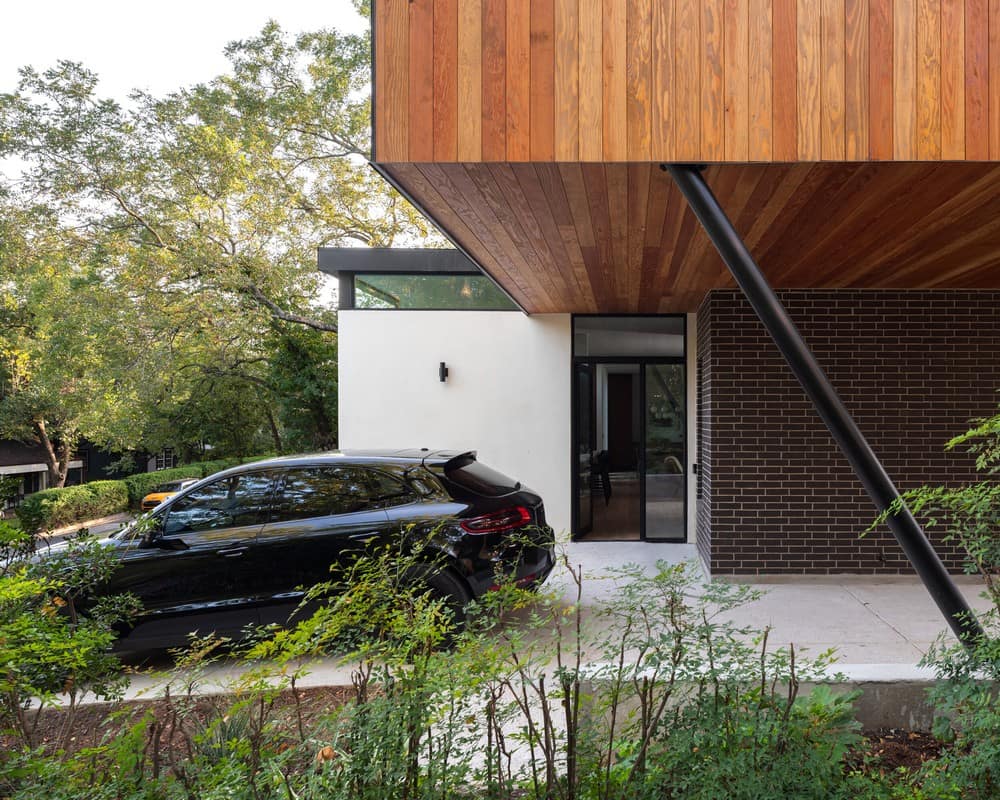
The blending of indoors and outdoors was a key element in the design. This is exemplified in spaces such as the transitional hallway from the reading nook to the primary bedroom, which is enclosed in glass and landscaping on each side, so as to feel like one is passing through a small garden. The interior finishes also help by bringing a lot of warm tones in, with select pops of color as odes to the hues of natural greens and blues one sees when looking out the windows.
